Детская комната с паркетным полом среднего тона – фото дизайна интерьера с высоким бюджетом
Сортировать:
Бюджет
Сортировать:Популярное за сегодня
41 - 60 из 2 274 фото
1 из 3
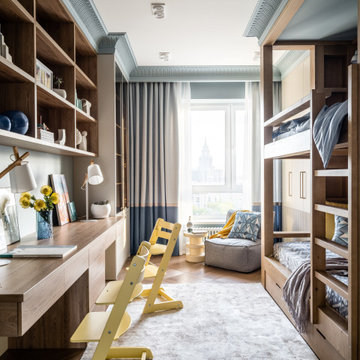
Свежая идея для дизайна: детская среднего размера в стиле неоклассика (современная классика) с спальным местом, синими стенами, паркетным полом среднего тона и бежевым полом для ребенка от 4 до 10 лет, мальчика - отличное фото интерьера
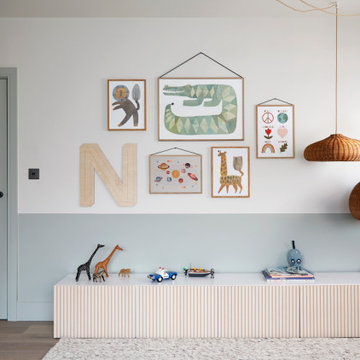
Scandi style kids bedroom with gallery wall and low level toy storage. Statement pendants provide soft lighting and interest. Sage green and stone coloured walls.
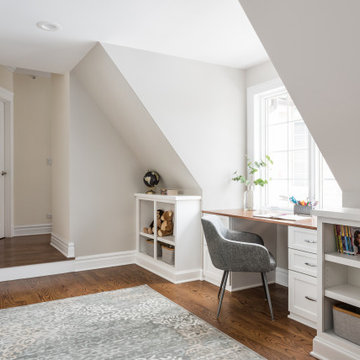
Стильный дизайн: большая нейтральная детская в стиле неоклассика (современная классика) с рабочим местом, серыми стенами, паркетным полом среднего тона и коричневым полом для подростка - последний тренд

Детская комната для первоклассника.
Источник вдохновения для домашнего уюта: детская среднего размера в стиле неоклассика (современная классика) с серыми стенами, паркетным полом среднего тона, коричневым полом и рабочим местом для ребенка от 4 до 10 лет, мальчика
Источник вдохновения для домашнего уюта: детская среднего размера в стиле неоклассика (современная классика) с серыми стенами, паркетным полом среднего тона, коричневым полом и рабочим местом для ребенка от 4 до 10 лет, мальчика
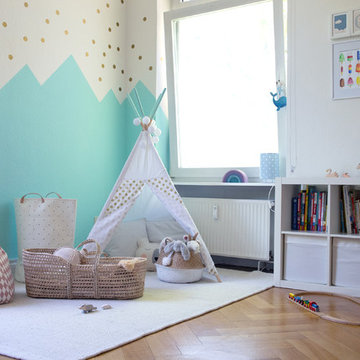
Christine Hippelein
Свежая идея для дизайна: нейтральная детская с игровой среднего размера в скандинавском стиле с белыми стенами, паркетным полом среднего тона и бежевым полом для ребенка от 1 до 3 лет - отличное фото интерьера
Свежая идея для дизайна: нейтральная детская с игровой среднего размера в скандинавском стиле с белыми стенами, паркетным полом среднего тона и бежевым полом для ребенка от 1 до 3 лет - отличное фото интерьера
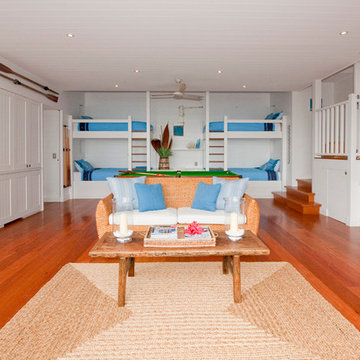
Tim Mooney Photography
Пример оригинального дизайна: большая нейтральная детская в морском стиле с спальным местом, белыми стенами и паркетным полом среднего тона
Пример оригинального дизайна: большая нейтральная детская в морском стиле с спальным местом, белыми стенами и паркетным полом среднего тона

Our Austin studio decided to go bold with this project by ensuring that each space had a unique identity in the Mid-Century Modern style bathroom, butler's pantry, and mudroom. We covered the bathroom walls and flooring with stylish beige and yellow tile that was cleverly installed to look like two different patterns. The mint cabinet and pink vanity reflect the mid-century color palette. The stylish knobs and fittings add an extra splash of fun to the bathroom.
The butler's pantry is located right behind the kitchen and serves multiple functions like storage, a study area, and a bar. We went with a moody blue color for the cabinets and included a raw wood open shelf to give depth and warmth to the space. We went with some gorgeous artistic tiles that create a bold, intriguing look in the space.
In the mudroom, we used siding materials to create a shiplap effect to create warmth and texture – a homage to the classic Mid-Century Modern design. We used the same blue from the butler's pantry to create a cohesive effect. The large mint cabinets add a lighter touch to the space.
---
Project designed by the Atomic Ranch featured modern designers at Breathe Design Studio. From their Austin design studio, they serve an eclectic and accomplished nationwide clientele including in Palm Springs, LA, and the San Francisco Bay Area.
For more about Breathe Design Studio, see here: https://www.breathedesignstudio.com/
To learn more about this project, see here: https://www.breathedesignstudio.com/atomic-ranch
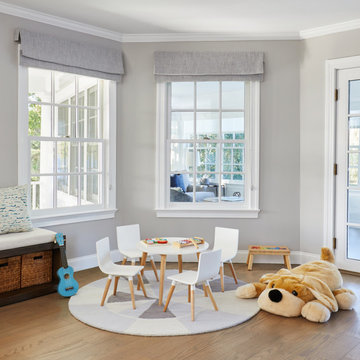
This three-story Westhampton Beach home designed for family get-togethers features a large entry and open-plan kitchen, dining, and living room. The kitchen was gut-renovated to merge seamlessly with the living room. For worry-free entertaining and clean-up, we used lots of performance fabrics and refinished the existing hardwood floors with a custom greige stain. A palette of blues, creams, and grays, with a touch of yellow, is complemented by natural materials like wicker and wood. The elegant furniture, striking decor, and statement lighting create a light and airy interior that is both sophisticated and welcoming, for beach living at its best, without the fuss!
---
Our interior design service area is all of New York City including the Upper East Side and Upper West Side, as well as the Hamptons, Scarsdale, Mamaroneck, Rye, Rye City, Edgemont, Harrison, Bronxville, and Greenwich CT.
For more about Darci Hether, see here: https://darcihether.com/
To learn more about this project, see here:
https://darcihether.com/portfolio/westhampton-beach-home-for-gatherings/
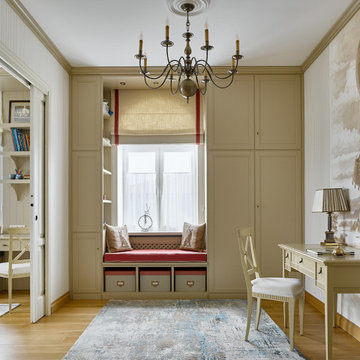
Комната мальчика
На фото: большая детская в классическом стиле с рабочим местом, бежевыми стенами и паркетным полом среднего тона для подростка, мальчика
На фото: большая детская в классическом стиле с рабочим местом, бежевыми стенами и паркетным полом среднего тона для подростка, мальчика
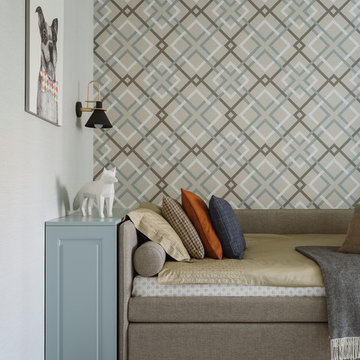
Детская комната для первоклассника.
Источник вдохновения для домашнего уюта: детская среднего размера в стиле неоклассика (современная классика) с рабочим местом, серыми стенами, паркетным полом среднего тона и коричневым полом для ребенка от 4 до 10 лет, мальчика
Источник вдохновения для домашнего уюта: детская среднего размера в стиле неоклассика (современная классика) с рабочим местом, серыми стенами, паркетным полом среднего тона и коричневым полом для ребенка от 4 до 10 лет, мальчика
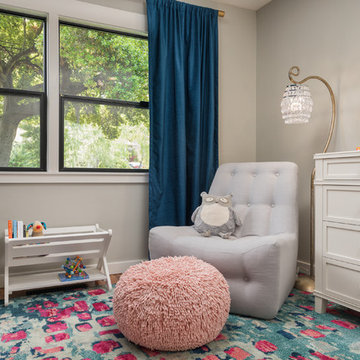
Fun, cheerful little girl's room featuring custom house twin bed frame, bright rug, fun twinkly lights, golden lamp, comfy gray reading chair and custom blue drapes. Photo by Exceptional Frames.
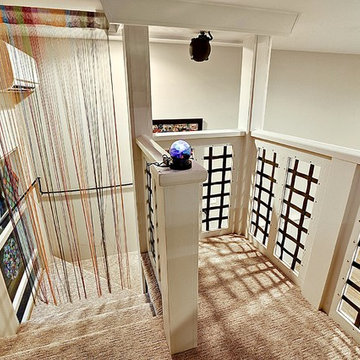
This is a sensory room built for a child that we recently worked with. This room allowed for them to have a safe and fun place to spend their time. Not only safe and fun, but beautiful! With a hideaway bunk, place to eat, place to watch TV, gaming stations, a bathroom, and anything you'd possibly need to have a blissful day.
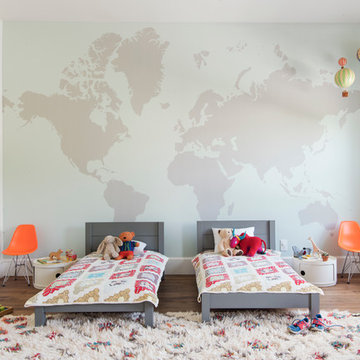
Fumed Antique Oak #1 Natural
На фото: большая нейтральная детская в стиле неоклассика (современная классика) с спальным местом, разноцветными стенами, паркетным полом среднего тона и коричневым полом для ребенка от 4 до 10 лет с
На фото: большая нейтральная детская в стиле неоклассика (современная классика) с спальным местом, разноцветными стенами, паркетным полом среднего тона и коричневым полом для ребенка от 4 до 10 лет с
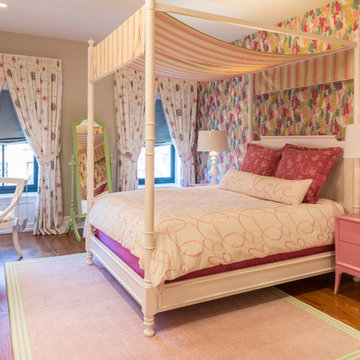
Marco Ricca
Стильный дизайн: детская среднего размера в стиле неоклассика (современная классика) с спальным местом, разноцветными стенами и паркетным полом среднего тона для ребенка от 4 до 10 лет, девочки - последний тренд
Стильный дизайн: детская среднего размера в стиле неоклассика (современная классика) с спальным местом, разноцветными стенами и паркетным полом среднего тона для ребенка от 4 до 10 лет, девочки - последний тренд
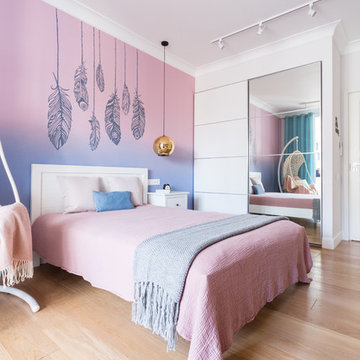
Стильный дизайн: большая детская в современном стиле с спальным местом, розовыми стенами, паркетным полом среднего тона и бежевым полом для подростка, девочки - последний тренд
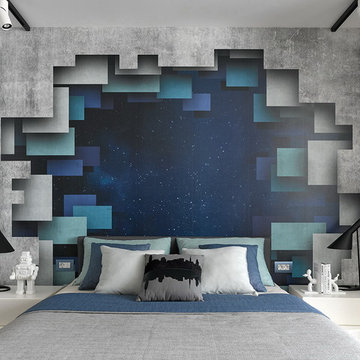
Designer: Ivan Pozdnyakov
Foto: Sergey Ananiev
Источник вдохновения для домашнего уюта: большая детская в современном стиле с спальным местом, паркетным полом среднего тона и разноцветными стенами для подростка, мальчика
Источник вдохновения для домашнего уюта: большая детская в современном стиле с спальным местом, паркетным полом среднего тона и разноцветными стенами для подростка, мальчика
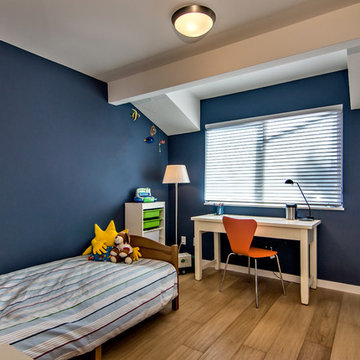
Источник вдохновения для домашнего уюта: детская среднего размера в стиле неоклассика (современная классика) с спальным местом, синими стенами и паркетным полом среднего тона для ребенка от 4 до 10 лет, мальчика
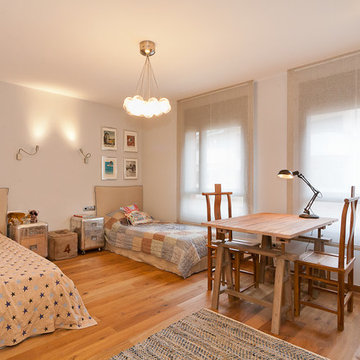
Детская комната для двух мальчиков.
Две детские кровати с изголовьями из небеленого льна со внешними швами итальянского производителя Gervasoni.
На стене композиции из винтажных постеров на тему авиации и автомобилей 20-х годов 20-го века.
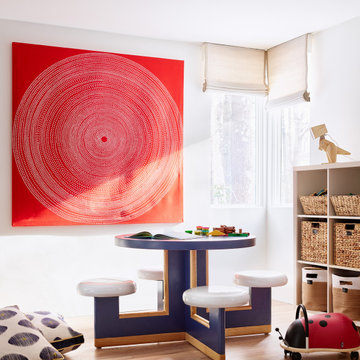
The interior of this spacious, upscale Bauhaus-style home, designed by our Boston studio, uses earthy materials like subtle woven touches and timber and metallic finishes to provide natural textures and form. The cozy, minimalist environment is light and airy and marked with playful elements like a recurring zig-zag pattern and peaceful escapes including the primary bedroom and a made-over sun porch.
---
Project designed by Boston interior design studio Dane Austin Design. They serve Boston, Cambridge, Hingham, Cohasset, Newton, Weston, Lexington, Concord, Dover, Andover, Gloucester, as well as surrounding areas.
For more about Dane Austin Design, click here: https://daneaustindesign.com/
To learn more about this project, click here:
https://daneaustindesign.com/weston-bauhaus
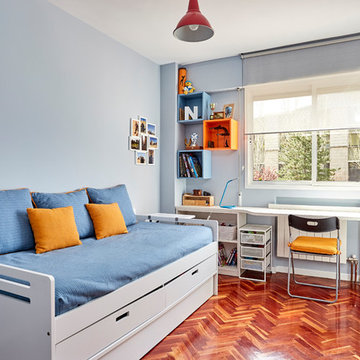
Идея дизайна: детская среднего размера в современном стиле с спальным местом, синими стенами, паркетным полом среднего тона и коричневым полом для подростка, мальчика
Детская комната с паркетным полом среднего тона – фото дизайна интерьера с высоким бюджетом
3

