Детская комната с паркетным полом среднего тона – фото дизайна интерьера с высоким бюджетом
Сортировать:
Бюджет
Сортировать:Популярное за сегодня
121 - 140 из 2 274 фото
1 из 3
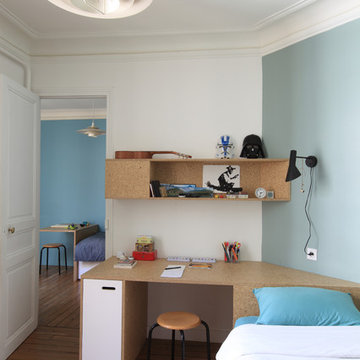
Fabienne Delafraye
Свежая идея для дизайна: нейтральная детская среднего размера в современном стиле с рабочим местом, паркетным полом среднего тона и разноцветными стенами для ребенка от 4 до 10 лет - отличное фото интерьера
Свежая идея для дизайна: нейтральная детская среднего размера в современном стиле с рабочим местом, паркетным полом среднего тона и разноцветными стенами для ребенка от 4 до 10 лет - отличное фото интерьера
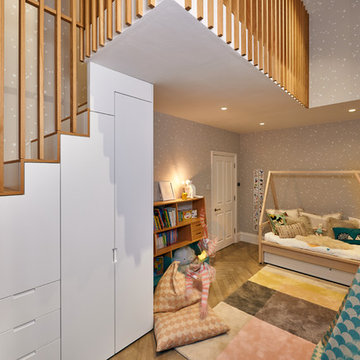
Marco J Fazio
Свежая идея для дизайна: комната для малыша среднего размера в современном стиле с серыми стенами и паркетным полом среднего тона для девочки - отличное фото интерьера
Свежая идея для дизайна: комната для малыша среднего размера в современном стиле с серыми стенами и паркетным полом среднего тона для девочки - отличное фото интерьера
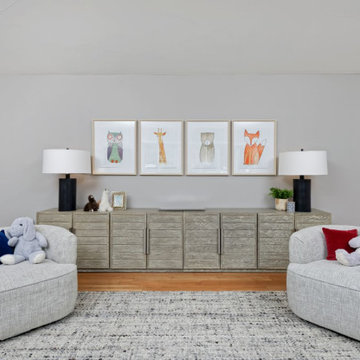
This home features a farmhouse aesthetic with contemporary touches like metal accents and colorful art. Designed by our Denver studio.
---
Project designed by Denver, Colorado interior designer Margarita Bravo. She serves Denver as well as surrounding areas such as Cherry Hills Village, Englewood, Greenwood Village, and Bow Mar.
For more about MARGARITA BRAVO, click here: https://www.margaritabravo.com/
To learn more about this project, click here:
https://www.margaritabravo.com/portfolio/contemporary-farmhouse-denver/
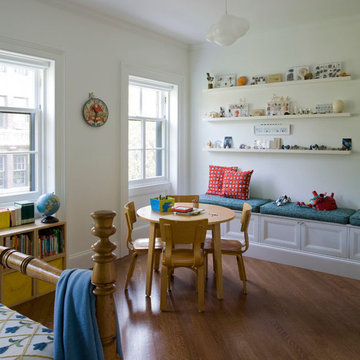
Hulya Kolabas
Идея дизайна: детская среднего размера в стиле неоклассика (современная классика) с спальным местом, белыми стенами и паркетным полом среднего тона для ребенка от 4 до 10 лет, мальчика
Идея дизайна: детская среднего размера в стиле неоклассика (современная классика) с спальным местом, белыми стенами и паркетным полом среднего тона для ребенка от 4 до 10 лет, мальчика
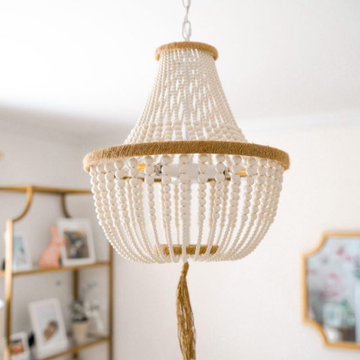
This southern charmer of a nursery has a second-time mama sitting pretty and comfy.
We partnered with our friends at Project Nursery to create this stunning space. YouthfulNest designer, Caitriona Boyd, worked with Morgan through our Mini E-design service exclusively sold in the Project Nursery shop.
Those frilly roses covering one wall bloomed into an entire romantic space. It is filled with gilded and blush details wherever you look.
See entire room reveal on our blog.
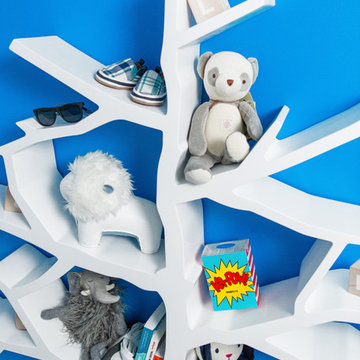
This nursery was designed for my client in Santa Monica who wanted something expressly modern and unique. She fell in love with a gorgeous acrylic crib, and we pulled the rest of the design from that. All of the furniture is sleek and modern, and the room is light and bright. We added pops of bright blue and lime green and added a masculine touch with some charcoal grey. Design by Little Crown Interiors, Photo by Full Spectrum Photography.
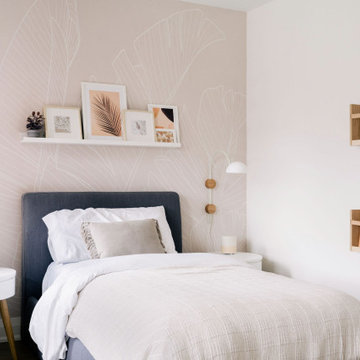
Стильный дизайн: детская среднего размера в стиле модернизм с спальным местом, розовыми стенами, паркетным полом среднего тона, коричневым полом и обоями на стенах для ребенка от 4 до 10 лет, девочки - последний тренд
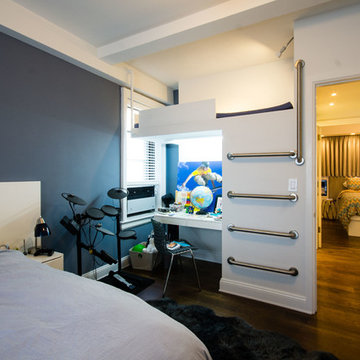
On one side of the room we created a study area with a lofted day bed and additional storage space at the top of the day bed.
Идея дизайна: детская среднего размера в стиле модернизм с спальным местом, синими стенами и паркетным полом среднего тона для ребенка от 4 до 10 лет, мальчика
Идея дизайна: детская среднего размера в стиле модернизм с спальным местом, синими стенами и паркетным полом среднего тона для ребенка от 4 до 10 лет, мальчика
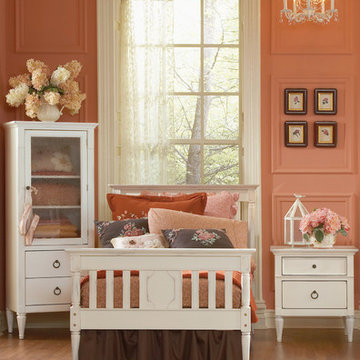
Antique Mini Five Light Chandelier
We Got Lites
Источник вдохновения для домашнего уюта: детская среднего размера в классическом стиле с розовыми стенами, паркетным полом среднего тона и спальным местом для подростка, девочки
Источник вдохновения для домашнего уюта: детская среднего размера в классическом стиле с розовыми стенами, паркетным полом среднего тона и спальным местом для подростка, девочки
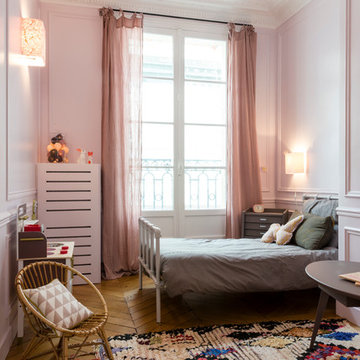
Стильный дизайн: большая детская в современном стиле с спальным местом, розовыми стенами и паркетным полом среднего тона для ребенка от 4 до 10 лет, девочки - последний тренд
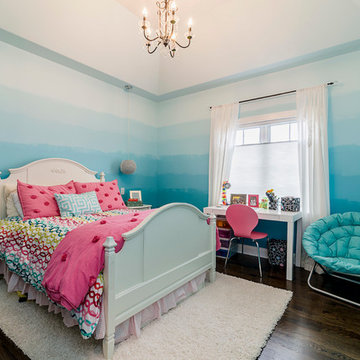
Идея дизайна: детская среднего размера в стиле неоклассика (современная классика) с синими стенами, паркетным полом среднего тона и спальным местом для ребенка от 4 до 10 лет, девочки
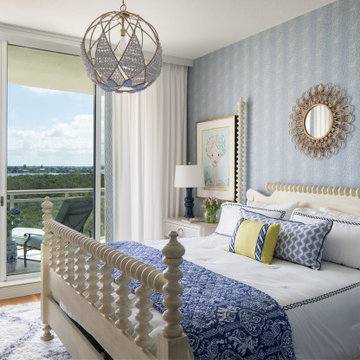
Our St. Pete studio designed this stunning pied-à-terre for a couple looking for a luxurious retreat in the city. Our studio went all out with colors, textures, and materials that evoke five-star luxury and comfort in keeping with their request for a resort-like home with modern amenities. In the vestibule that the elevator opens to, we used a stylish black and beige palm leaf patterned wallpaper that evokes the joys of Gulf Coast living. In the adjoining foyer, we used stylish wainscoting to create depth and personality to the space, continuing the millwork into the dining area.
We added bold emerald green velvet chairs in the dining room, giving them a charming appeal. A stunning chandelier creates a sharp focal point, and an artistic fawn sculpture makes for a great conversation starter around the dining table. We ensured that the elegant green tone continued into the stunning kitchen and cozy breakfast nook through the beautiful kitchen island and furnishings. In the powder room, too, we went with a stylish black and white wallpaper and green vanity, which adds elegance and luxe to the space. In the bedrooms, we used a calm, neutral tone with soft furnishings and light colors that induce relaxation and rest.
---
Pamela Harvey Interiors offers interior design services in St. Petersburg and Tampa, and throughout Florida's Suncoast area, from Tarpon Springs to Naples, including Bradenton, Lakewood Ranch, and Sarasota.
For more about Pamela Harvey Interiors, see here: https://www.pamelaharveyinteriors.com/
To learn more about this project, see here:
https://www.pamelaharveyinteriors.com/portfolio-galleries/chic-modern-sarasota-condo
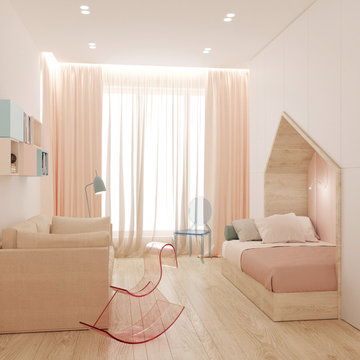
Идея дизайна: детская среднего размера в современном стиле с спальным местом, белыми стенами, паркетным полом среднего тона и бежевым полом для ребенка от 4 до 10 лет, девочки
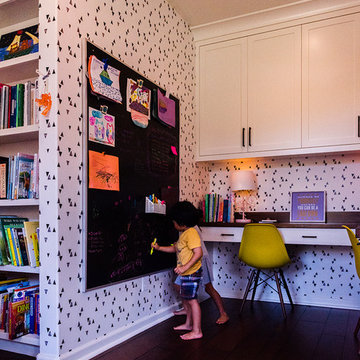
Wilson Escalante
На фото: нейтральная детская с игровой среднего размера в современном стиле с паркетным полом среднего тона и коричневым полом для ребенка от 4 до 10 лет с
На фото: нейтральная детская с игровой среднего размера в современном стиле с паркетным полом среднего тона и коричневым полом для ребенка от 4 до 10 лет с
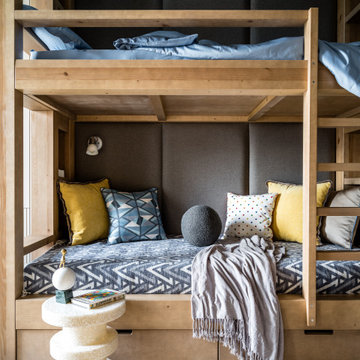
Свежая идея для дизайна: детская среднего размера в стиле неоклассика (современная классика) с спальным местом, синими стенами, паркетным полом среднего тона и бежевым полом для ребенка от 4 до 10 лет, мальчика - отличное фото интерьера
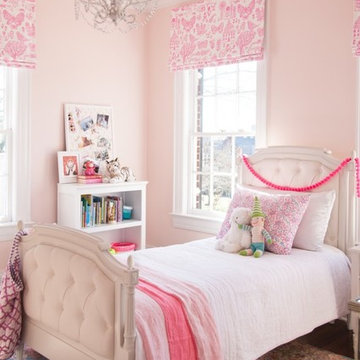
Пример оригинального дизайна: детская среднего размера в стиле ретро с спальным местом, розовыми стенами, паркетным полом среднего тона и коричневым полом для ребенка от 4 до 10 лет, девочки
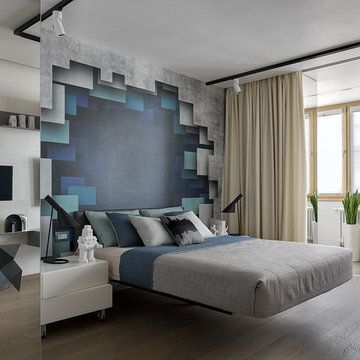
Designer: Ivan Pozdnyakov
Foto: Sergey Ananiev
Идея дизайна: большая детская в современном стиле с спальным местом, паркетным полом среднего тона и разноцветными стенами для подростка, мальчика
Идея дизайна: большая детская в современном стиле с спальным местом, паркетным полом среднего тона и разноцветными стенами для подростка, мальчика
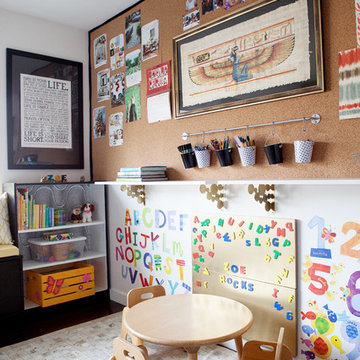
Shared office space and playroom renovation we completed for our client and their kid! A perfect space for mom and dad to read or work that also can also be used by their child to play.
Designed by Joy Street Design serving Oakland, Berkeley, San Francisco, and the whole of the East Bay.
For more about Joy Street Design, click here: https://www.joystreetdesign.com/
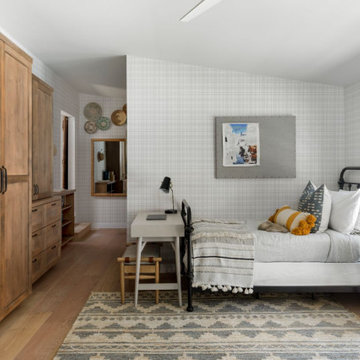
We planned a thoughtful redesign of this beautiful home while retaining many of the existing features. We wanted this house to feel the immediacy of its environment. So we carried the exterior front entry style into the interiors, too, as a way to bring the beautiful outdoors in. In addition, we added patios to all the bedrooms to make them feel much bigger. Luckily for us, our temperate California climate makes it possible for the patios to be used consistently throughout the year.
The original kitchen design did not have exposed beams, but we decided to replicate the motif of the 30" living room beams in the kitchen as well, making it one of our favorite details of the house. To make the kitchen more functional, we added a second island allowing us to separate kitchen tasks. The sink island works as a food prep area, and the bar island is for mail, crafts, and quick snacks.
We designed the primary bedroom as a relaxation sanctuary – something we highly recommend to all parents. It features some of our favorite things: a cognac leather reading chair next to a fireplace, Scottish plaid fabrics, a vegetable dye rug, art from our favorite cities, and goofy portraits of the kids.
---
Project designed by Courtney Thomas Design in La Cañada. Serving Pasadena, Glendale, Monrovia, San Marino, Sierra Madre, South Pasadena, and Altadena.
For more about Courtney Thomas Design, see here: https://www.courtneythomasdesign.com/
To learn more about this project, see here:
https://www.courtneythomasdesign.com/portfolio/functional-ranch-house-design/
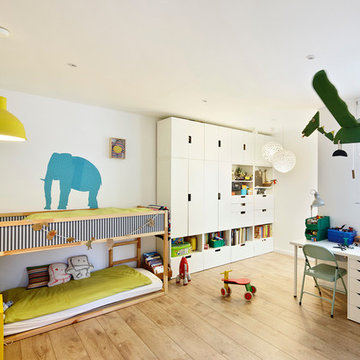
José Hevia
Идея дизайна: большая нейтральная детская в современном стиле с спальным местом, белыми стенами и паркетным полом среднего тона для ребенка от 4 до 10 лет
Идея дизайна: большая нейтральная детская в современном стиле с спальным местом, белыми стенами и паркетным полом среднего тона для ребенка от 4 до 10 лет
Детская комната с паркетным полом среднего тона – фото дизайна интерьера с высоким бюджетом
7

