Детская комната с паркетным полом среднего тона – фото дизайна интерьера с высоким бюджетом
Сортировать:
Бюджет
Сортировать:Популярное за сегодня
21 - 40 из 2 274 фото
1 из 3
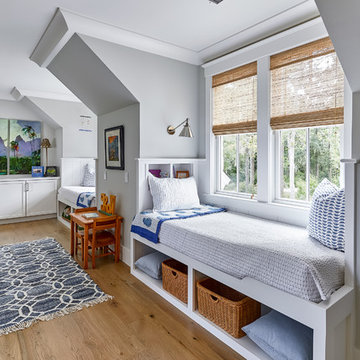
Стильный дизайн: нейтральная детская в морском стиле с спальным местом, серыми стенами, паркетным полом среднего тона и коричневым полом для ребенка от 4 до 10 лет - последний тренд
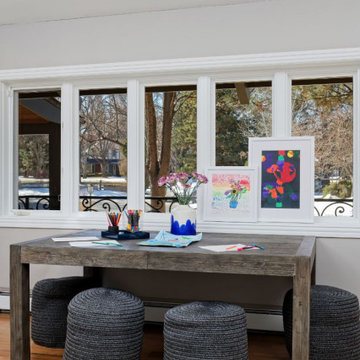
This home features a farmhouse aesthetic with contemporary touches like metal accents and colorful art. Designed by our Denver studio.
---
Project designed by Denver, Colorado interior designer Margarita Bravo. She serves Denver as well as surrounding areas such as Cherry Hills Village, Englewood, Greenwood Village, and Bow Mar.
For more about MARGARITA BRAVO, click here: https://www.margaritabravo.com/
To learn more about this project, click here:
https://www.margaritabravo.com/portfolio/contemporary-farmhouse-denver/
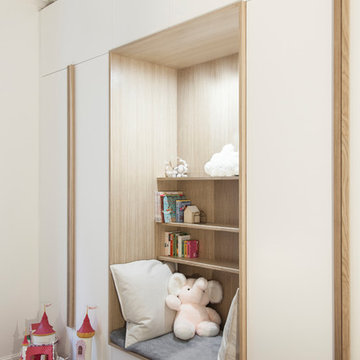
Photo : BCDF Studio
Источник вдохновения для домашнего уюта: нейтральная детская среднего размера в современном стиле с спальным местом, белыми стенами, паркетным полом среднего тона, бежевым полом и обоями на стенах для ребенка от 4 до 10 лет
Источник вдохновения для домашнего уюта: нейтральная детская среднего размера в современном стиле с спальным местом, белыми стенами, паркетным полом среднего тона, бежевым полом и обоями на стенах для ребенка от 4 до 10 лет
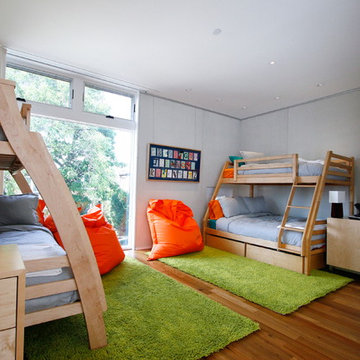
Пример оригинального дизайна: нейтральная детская среднего размера в современном стиле с спальным местом, серыми стенами и паркетным полом среднего тона для ребенка от 4 до 10 лет, двоих детей
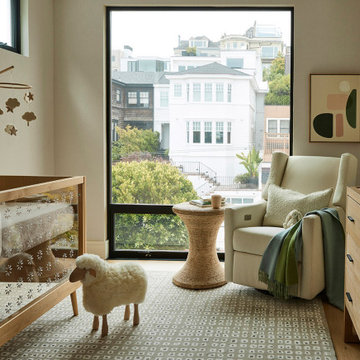
Our San Francisco studio designed this beautiful four-story home for a young newlywed couple to create a warm, welcoming haven for entertaining family and friends. In the living spaces, we chose a beautiful neutral palette with light beige and added comfortable furnishings in soft materials. The kitchen is designed to look elegant and functional, and the breakfast nook with beautiful rust-toned chairs adds a pop of fun, breaking the neutrality of the space. In the game room, we added a gorgeous fireplace which creates a stunning focal point, and the elegant furniture provides a classy appeal. On the second floor, we went with elegant, sophisticated decor for the couple's bedroom and a charming, playful vibe in the baby's room. The third floor has a sky lounge and wine bar, where hospitality-grade, stylish furniture provides the perfect ambiance to host a fun party night with friends. In the basement, we designed a stunning wine cellar with glass walls and concealed lights which create a beautiful aura in the space. The outdoor garden got a putting green making it a fun space to share with friends.
---
Project designed by ballonSTUDIO. They discreetly tend to the interior design needs of their high-net-worth individuals in the greater Bay Area and to their second home locations.
For more about ballonSTUDIO, see here: https://www.ballonstudio.com/
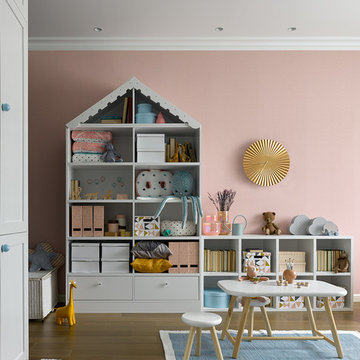
Сергей Ананьев
Источник вдохновения для домашнего уюта: большая детская с игровой в современном стиле с розовыми стенами и паркетным полом среднего тона для ребенка от 1 до 3 лет, девочки
Источник вдохновения для домашнего уюта: большая детская с игровой в современном стиле с розовыми стенами и паркетным полом среднего тона для ребенка от 1 до 3 лет, девочки
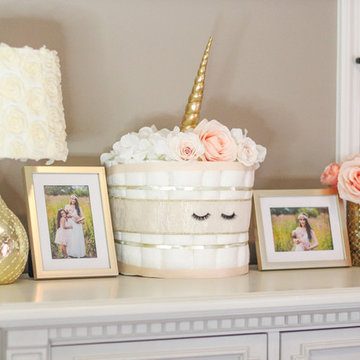
Photo Credit: Knox Shots
Идея дизайна: маленькая комната для малыша в стиле шебби-шик с серыми стенами, паркетным полом среднего тона и коричневым полом для на участке и в саду, девочки
Идея дизайна: маленькая комната для малыша в стиле шебби-шик с серыми стенами, паркетным полом среднего тона и коричневым полом для на участке и в саду, девочки
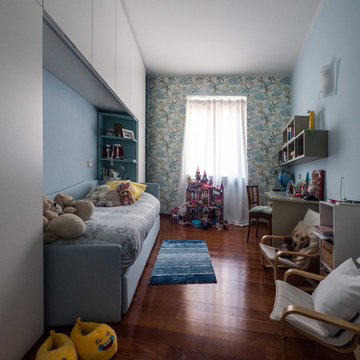
Liadesign
Свежая идея для дизайна: детская среднего размера в современном стиле с спальным местом, синими стенами и паркетным полом среднего тона для подростка, девочки - отличное фото интерьера
Свежая идея для дизайна: детская среднего размера в современном стиле с спальным местом, синими стенами и паркетным полом среднего тона для подростка, девочки - отличное фото интерьера
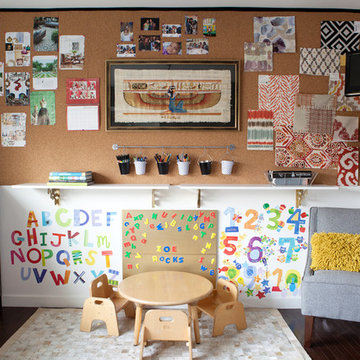
Shared office space and playroom renovation we completed for our client and their kid! A perfect space for mom and dad to read or work that also can also be used by their child to play.
Designed by Joy Street Design serving Oakland, Berkeley, San Francisco, and the whole of the East Bay.
For more about Joy Street Design, click here: https://www.joystreetdesign.com/
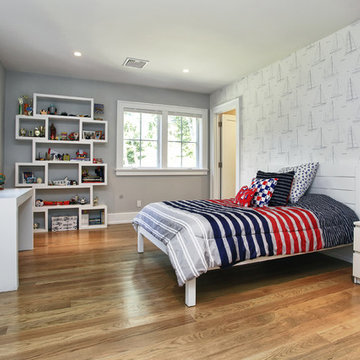
Пример оригинального дизайна: большая детская в стиле модернизм с спальным местом, серыми стенами, паркетным полом среднего тона и коричневым полом для ребенка от 4 до 10 лет, мальчика
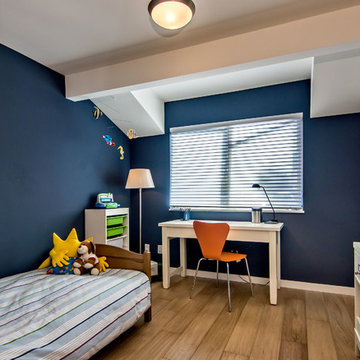
Navy Blue Boy Bedroom with Shed Dormer. The contrast paint colors shows off the attention to detail in pulling off this look.
Свежая идея для дизайна: детская среднего размера в стиле ретро с синими стенами, спальным местом, паркетным полом среднего тона и коричневым полом для ребенка от 4 до 10 лет, мальчика - отличное фото интерьера
Свежая идея для дизайна: детская среднего размера в стиле ретро с синими стенами, спальным местом, паркетным полом среднего тона и коричневым полом для ребенка от 4 до 10 лет, мальчика - отличное фото интерьера
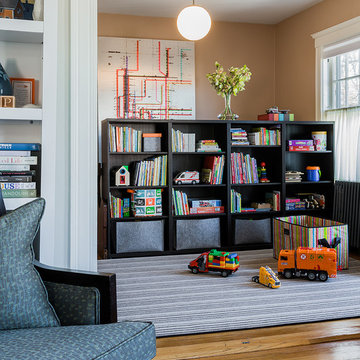
Свежая идея для дизайна: нейтральная детская с игровой среднего размера в викторианском стиле с паркетным полом среднего тона и коричневыми стенами для ребенка от 4 до 10 лет - отличное фото интерьера
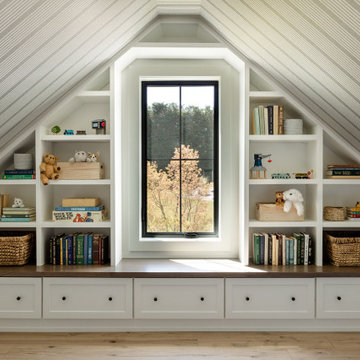
Our Seattle studio designed this stunning 5,000+ square foot Snohomish home to make it comfortable and fun for a wonderful family of six.
On the main level, our clients wanted a mudroom. So we removed an unused hall closet and converted the large full bathroom into a powder room. This allowed for a nice landing space off the garage entrance. We also decided to close off the formal dining room and convert it into a hidden butler's pantry. In the beautiful kitchen, we created a bright, airy, lively vibe with beautiful tones of blue, white, and wood. Elegant backsplash tiles, stunning lighting, and sleek countertops complete the lively atmosphere in this kitchen.
On the second level, we created stunning bedrooms for each member of the family. In the primary bedroom, we used neutral grasscloth wallpaper that adds texture, warmth, and a bit of sophistication to the space creating a relaxing retreat for the couple. We used rustic wood shiplap and deep navy tones to define the boys' rooms, while soft pinks, peaches, and purples were used to make a pretty, idyllic little girls' room.
In the basement, we added a large entertainment area with a show-stopping wet bar, a large plush sectional, and beautifully painted built-ins. We also managed to squeeze in an additional bedroom and a full bathroom to create the perfect retreat for overnight guests.
For the decor, we blended in some farmhouse elements to feel connected to the beautiful Snohomish landscape. We achieved this by using a muted earth-tone color palette, warm wood tones, and modern elements. The home is reminiscent of its spectacular views – tones of blue in the kitchen, primary bathroom, boys' rooms, and basement; eucalyptus green in the kids' flex space; and accents of browns and rust throughout.
---Project designed by interior design studio Kimberlee Marie Interiors. They serve the Seattle metro area including Seattle, Bellevue, Kirkland, Medina, Clyde Hill, and Hunts Point.
For more about Kimberlee Marie Interiors, see here: https://www.kimberleemarie.com/
To learn more about this project, see here:
https://www.kimberleemarie.com/modern-luxury-home-remodel-snohomish
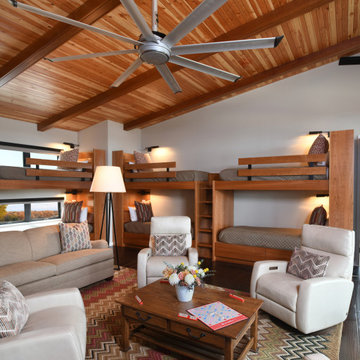
Our client’s desire was to have a country retreat that would be large enough to accommodate their sizable family and groups of friends. This bunk room doubles as a bedroom and game room. Each bunk has its own swinging wall lamp, charging station, and hidden storage in the sloped headboard. Each of the lower bunks have storage underneath. The sofa converts to a queen sleeper. A total of 14 people can be accommodated in this one room.
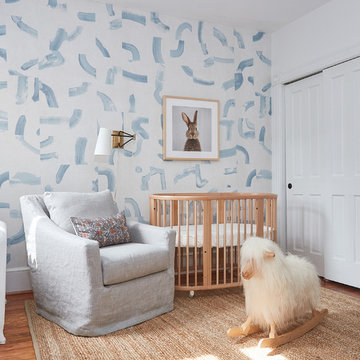
Источник вдохновения для домашнего уюта: нейтральная комната для малыша среднего размера в стиле неоклассика (современная классика) с паркетным полом среднего тона и разноцветными стенами
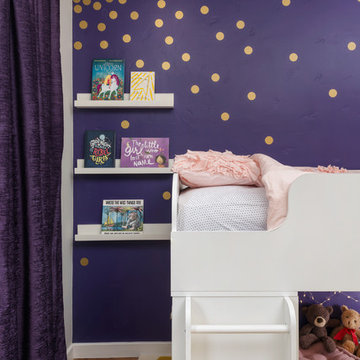
Fun, royal-themed girl's bedroom featuring loft bed with secret reading nook, art station, dress-up mirror, golden rug, custom purple drapes, and purple and gray walls. Photo by Exceptional Frames.
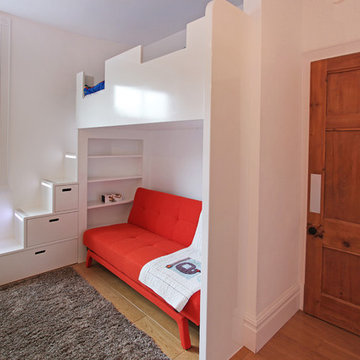
Свежая идея для дизайна: нейтральная детская среднего размера в современном стиле с белыми стенами, спальным местом и паркетным полом среднего тона для двоих детей - отличное фото интерьера
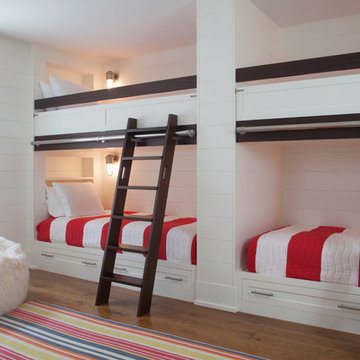
Nantucket Residence
Duffy Design Group, Inc.
Sam Gray Photography
На фото: детская в морском стиле с белыми стенами и паркетным полом среднего тона
На фото: детская в морском стиле с белыми стенами и паркетным полом среднего тона
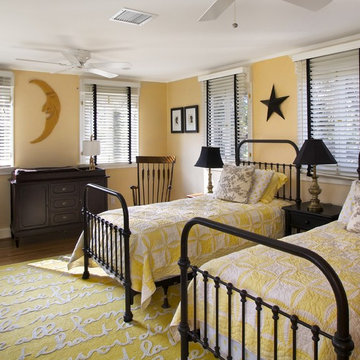
Bunk room for children and baby.
Пример оригинального дизайна: большая детская в классическом стиле с спальным местом, желтыми стенами и паркетным полом среднего тона для ребенка от 4 до 10 лет, девочки
Пример оригинального дизайна: большая детская в классическом стиле с спальным местом, желтыми стенами и паркетным полом среднего тона для ребенка от 4 до 10 лет, девочки
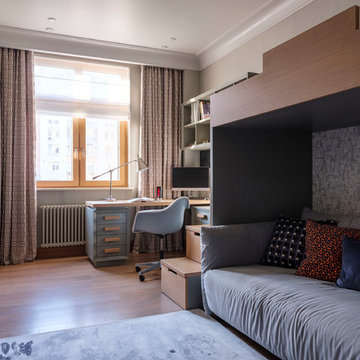
Фотограф Евгений Кулибаба
Идея дизайна: детская среднего размера в стиле неоклассика (современная классика) с серыми стенами, паркетным полом среднего тона, коричневым полом и спальным местом для подростка, мальчика
Идея дизайна: детская среднего размера в стиле неоклассика (современная классика) с серыми стенами, паркетным полом среднего тона, коричневым полом и спальным местом для подростка, мальчика
Детская комната с паркетным полом среднего тона – фото дизайна интерьера с высоким бюджетом
2

