Детская комната с любым потолком – фото дизайна интерьера
Сортировать:
Бюджет
Сортировать:Популярное за сегодня
61 - 80 из 3 430 фото
1 из 2

Un loft immense, dans un ancien garage, à rénover entièrement pour moins de 250 euros par mètre carré ! Il a fallu ruser.... les anciens propriétaires avaient peint les murs en vert pomme et en violet, aucun sol n'était semblable à l'autre.... l'uniformisation s'est faite par le choix d'un beau blanc mat partout, sols murs et plafonds, avec un revêtement de sol pour usage commercial qui a permis de proposer de la résistance tout en conservant le bel aspect des lattes de parquet (en réalité un parquet flottant de très mauvaise facture, qui semble ainsi du parquet massif simplement peint). Le blanc a aussi apporté de la luminosité et une impression de calme, d'espace et de quiétude, tout en jouant au maximum de la luminosité naturelle dans cet ancien garage où les seules fenêtres sont des fenêtres de toit qui laissent seulement voir le ciel. La salle de bain était en carrelage marron, remplacé par des carreaux émaillés imitation zelliges ; pour donner du cachet et un caractère unique au lieu, les meubles ont été maçonnés sur mesure : plan vasque dans la salle de bain, bibliothèque dans le salon de lecture, vaisselier dans l'espace dinatoire, meuble de rangement pour les jouets dans le coin des enfants. La cuisine ne pouvait pas être refaite entièrement pour une question de budget, on a donc simplement remplacé les portes blanches laquées d'origine par du beau pin huilé et des poignées industrielles. Toujours pour respecter les contraintes financières de la famille, les meubles et accessoires ont été dans la mesure du possible chinés sur internet ou aux puces. Les nouveaux propriétaires souhaitaient un univers industriels campagnard, un sentiment de maison de vacances en noir, blanc et bois. Seule exception : la chambre d'enfants (une petite fille et un bébé) pour laquelle une estrade sur mesure a été imaginée, avec des rangements en dessous et un espace pour la tête de lit du berceau. Le papier peint Rebel Walls à l'ambiance sylvestre complète la déco, très nature et poétique.
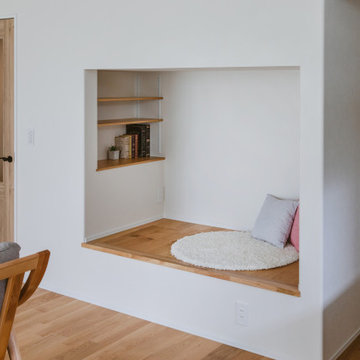
本棚を兼ね備えたおこもり専用のヌックは大人の寛ぐ空間になりました。リビングに隣接しているため、少し一休みしたい時にはこちらのヌックへ。ベビーベッドとしても使用できます。
На фото: нейтральная комната для малыша в стиле кантри с белыми стенами, паркетным полом среднего тона, коричневым полом, потолком с обоями и обоями на стенах
На фото: нейтральная комната для малыша в стиле кантри с белыми стенами, паркетным полом среднего тона, коричневым полом, потолком с обоями и обоями на стенах

Свежая идея для дизайна: нейтральная детская с игровой среднего размера в классическом стиле с белыми стенами, полом из ламината, серым полом, кессонным потолком и деревянными стенами для ребенка от 4 до 10 лет - отличное фото интерьера
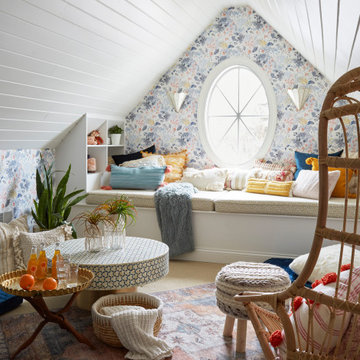
A teen hangout destination with a comfortable boho vibe. Complete with Anthropologie Rose Petals Wallpaper and Anthro Madelyn Faceted sconce, custom bed with storage and a mix of custom and retail pillows. Design by Two Hands Interiors. See the rest of this cozy attic hangout space on our website. #tweenroom #teenroom
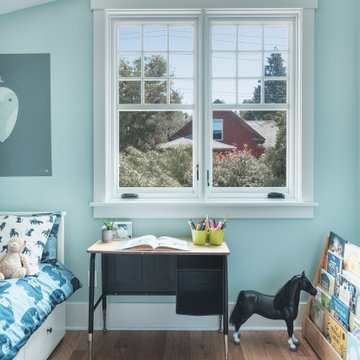
Стильный дизайн: детская в стиле неоклассика (современная классика) с спальным местом, синими стенами, паркетным полом среднего тона, коричневым полом и сводчатым потолком - последний тренд

Werner Straube Photography
На фото: детская среднего размера в стиле неоклассика (современная классика) с спальным местом, белыми стенами, темным паркетным полом, коричневым полом и многоуровневым потолком для подростка, мальчика
На фото: детская среднего размера в стиле неоклассика (современная классика) с спальным местом, белыми стенами, темным паркетным полом, коричневым полом и многоуровневым потолком для подростка, мальчика
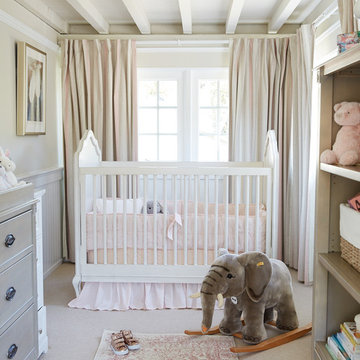
We used a soft pallet for this little ones nursery. Beiges, greys and touches of pink keep the space soft and girly but with a more contemporary, minimalistic vibe.
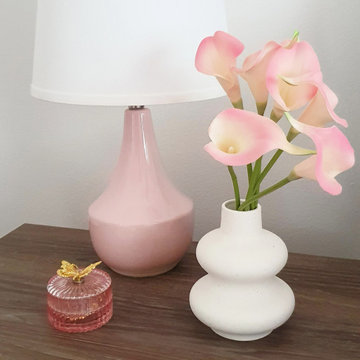
Свежая идея для дизайна: детская среднего размера в стиле неоклассика (современная классика) с спальным местом, ковровым покрытием, розовым полом и сводчатым потолком для девочки - отличное фото интерьера

На фото: маленькая детская в стиле неоклассика (современная классика) с черными стенами, светлым паркетным полом, коричневым полом, балками на потолке и деревянными стенами для на участке и в саду

TEAM
Architect: LDa Architecture & Interiors
Interior Design: Kennerknecht Design Group
Builder: JJ Delaney, Inc.
Landscape Architect: Horiuchi Solien Landscape Architects
Photographer: Sean Litchfield Photography
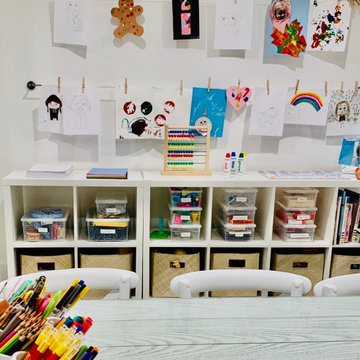
Источник вдохновения для домашнего уюта: нейтральная детская с игровой среднего размера в классическом стиле с белыми стенами, полом из ламината, серым полом, кессонным потолком и деревянными стенами для ребенка от 4 до 10 лет

Bunk bedroom featuring custom built-in bunk beds with white oak stair treads painted railing, niches with outlets and lighting, custom drapery and decorative lighting
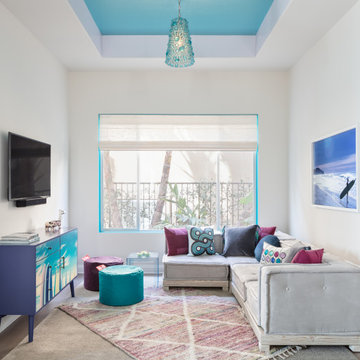
Пример оригинального дизайна: детская с игровой в стиле неоклассика (современная классика) с белыми стенами, темным паркетным полом, коричневым полом и многоуровневым потолком

This 1990s brick home had decent square footage and a massive front yard, but no way to enjoy it. Each room needed an update, so the entire house was renovated and remodeled, and an addition was put on over the existing garage to create a symmetrical front. The old brown brick was painted a distressed white.
The 500sf 2nd floor addition includes 2 new bedrooms for their teen children, and the 12'x30' front porch lanai with standing seam metal roof is a nod to the homeowners' love for the Islands. Each room is beautifully appointed with large windows, wood floors, white walls, white bead board ceilings, glass doors and knobs, and interior wood details reminiscent of Hawaiian plantation architecture.
The kitchen was remodeled to increase width and flow, and a new laundry / mudroom was added in the back of the existing garage. The master bath was completely remodeled. Every room is filled with books, and shelves, many made by the homeowner.
Project photography by Kmiecik Imagery.

環境につながる家
本敷地は、古くからの日本家屋が立ち並ぶ、地域の一角を宅地分譲された土地です。
道路と敷地は、2.5mほどの高低差があり、程よく自然が残された敷地となっています。
道路との高低差があるため、周囲に対して圧迫感のでない建物計画をする必要がありました。そのため道路レベルにガレージを設け、建物と一体化した意匠と屋根形状にすることにより、なるべく自然とまじわるように設計しました。
ガレージからエントランスまでは、自然石を利用した階段を設け、自然と馴染むよう設計することにより、違和感なく高低差のある敷地を建物までアプローチすることがでます。
エントランスからは、裏庭へ抜ける道を設け、ガレージから裏庭までの心地よい小道が
続いています。
道路面にはあまり開口を設けず、内部に入ると共に裏庭への開いた空間へと繋がるダイニング・リビングスペースを設けています。
敷地横には、里道があり、生活道路となっているため、プライバシーも守りつつ、採光を
取り入れ、裏庭へと繋がる計画としています。
また、2階のスペースからは、山々や桜が見える空間がありこの場所をフリースペースとして家族の居場所としました。
要所要所に心地よい居場所を設け、外部環境へと繋げることにより、どこにいても
外を感じられる心地よい空間となりました。

Идея дизайна: нейтральная детская среднего размера в морском стиле с спальным местом, белыми стенами, светлым паркетным полом, коричневым полом, балками на потолке и стенами из вагонки

La cameretta è caratterizzata da una boiserie dipinta che nella parete dedicata ai letti disegna il profilo stilizzato di montagne. Un decoro semplice ma divertente, che dà carattere allo spazio, senza renderlo troppo infantile, adattandosi all'età dei due fratellini.

The family living in this shingled roofed home on the Peninsula loves color and pattern. At the heart of the two-story house, we created a library with high gloss lapis blue walls. The tête-à-tête provides an inviting place for the couple to read while their children play games at the antique card table. As a counterpoint, the open planned family, dining room, and kitchen have white walls. We selected a deep aubergine for the kitchen cabinetry. In the tranquil master suite, we layered celadon and sky blue while the daughters' room features pink, purple, and citrine.
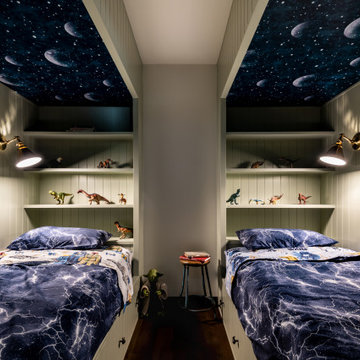
The children’s room feels like a cozy bunker with a relaxing and adventurous space theme and light-up galaxy sky.
Идея дизайна: детская среднего размера в стиле неоклассика (современная классика) с спальным местом, разноцветными стенами, темным паркетным полом, коричневым полом и потолком с обоями
Идея дизайна: детская среднего размера в стиле неоклассика (современная классика) с спальным местом, разноцветными стенами, темным паркетным полом, коричневым полом и потолком с обоями

This playroom/study space is full fun patterns and pastel colors at every turn. A Missoni Home rug grounds the space, and a crisp white built-in provides display, storage as well as a workspace area for the homeowner.
Детская комната с любым потолком – фото дизайна интерьера
4

