Маленькая детская комната с любым потолком для на участке и в саду – фото дизайна интерьера
Сортировать:
Бюджет
Сортировать:Популярное за сегодня
1 - 20 из 500 фото
1 из 3
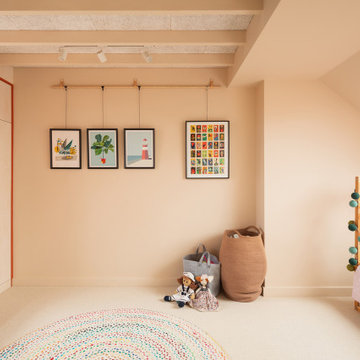
Large attic bedroom with bespoke joinery. Wall colour is 'Light Beauvais' and joinery colour is 'Heat' by Little Greene with white oiled birch plwyood fronts.

Bunk bedroom featuring custom built-in bunk beds with white oak stair treads painted railing, niches with outlets and lighting, custom drapery and decorative lighting

the steel bunk bed tucked into the corner.
Источник вдохновения для домашнего уюта: маленькая нейтральная детская в стиле модернизм с спальным местом, белыми стенами, светлым паркетным полом и сводчатым потолком для на участке и в саду
Источник вдохновения для домашнего уюта: маленькая нейтральная детская в стиле модернизм с спальным местом, белыми стенами, светлым паркетным полом и сводчатым потолком для на участке и в саду

2 years after building their house, a young family needed some more space for needs of their growing children. The decision was made to renovate their unfinished basement to create a new space for both children and adults.
PLAYPOD
The most compelling feature upon entering the basement is the Playpod. The 100 sq.ft structure is both playful and practical. It functions as a hideaway for the family’s young children who use their imagination to transform the space into everything from an ice cream truck to a space ship. Storage is provided for toys and books, brining order to the chaos of everyday playing. The interior is lined with plywood to provide a warm but robust finish. In contrast, the exterior is clad with reclaimed pine floor boards left over from the original house. The black stained pine helps the Playpod stand out while simultaneously enabling the character of the aged wood to be revealed. The orange apertures create ‘moments’ for the children to peer out to the world while also enabling parents to keep an eye on the fun. The Playpod’s unique form and compact size is scaled for small children but is designed to stimulate big imagination. And putting the FUN in FUNctional.
PLANNING
The layout of the basement is organized to separate private and public areas from each other. The office/guest room is tucked away from the media room to offer a tranquil environment for visitors. The new four piece bathroom serves the entire basement but can be annexed off by a set of pocket doors to provide a private ensuite for guests.
The media room is open and bright making it inviting for the family to enjoy time together. Sitting adjacent to the Playpod, the media room provides a sophisticated place to entertain guests while the children can enjoy their own space close by. The laundry room and small home gym are situated in behind the stairs. They work symbiotically allowing the homeowners to put in a quick workout while waiting for the clothes to dry. After the workout gym towels can quickly be exchanged for fluffy new ones thanks to the ample storage solutions customized for the homeowners.

Brand new 2-Story 3,100 square foot Custom Home completed in 2022. Designed by Arch Studio, Inc. and built by Brooke Shaw Builders.
Стильный дизайн: маленькая нейтральная детская с игровой в стиле кантри с белыми стенами, паркетным полом среднего тона, серым полом, сводчатым потолком и панелями на части стены для на участке и в саду - последний тренд
Стильный дизайн: маленькая нейтральная детская с игровой в стиле кантри с белыми стенами, паркетным полом среднего тона, серым полом, сводчатым потолком и панелями на части стены для на участке и в саду - последний тренд

To sets of site built bunks can sleep up to eight comfortably. The trundle beds can be pushed in to allow for extra floor space.
Свежая идея для дизайна: маленькая нейтральная детская в стиле неоклассика (современная классика) с спальным местом, белыми стенами, ковровым покрытием, бежевым полом и сводчатым потолком для на участке и в саду - отличное фото интерьера
Свежая идея для дизайна: маленькая нейтральная детская в стиле неоклассика (современная классика) с спальным местом, белыми стенами, ковровым покрытием, бежевым полом и сводчатым потолком для на участке и в саду - отличное фото интерьера
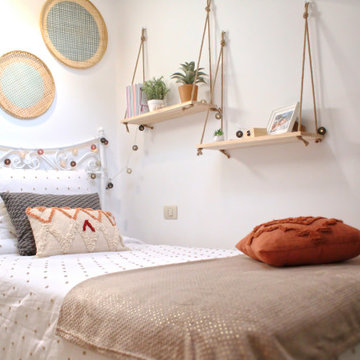
Este dormitorio con medidas "complicadas" tenía un color muy potente que provocaba mayor sensación de falta de luz y espacio. Los tonos blancos y los objetos en madera y fibras naturales, lo transforman en un dormitorio apetecible y con ganas de soñarlo.
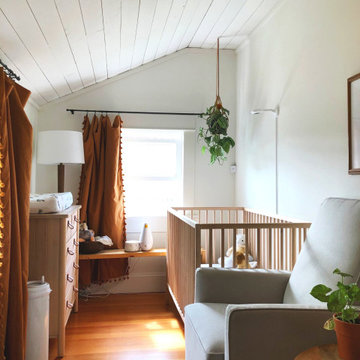
Small and warm nursery, created from a mudroom to this. Our house is an old bungalow in the PNW, spaces are small and we needed to make use of every space that we have. Small nursery with a space for everything, neutral and warm- minimal and slightly boho.
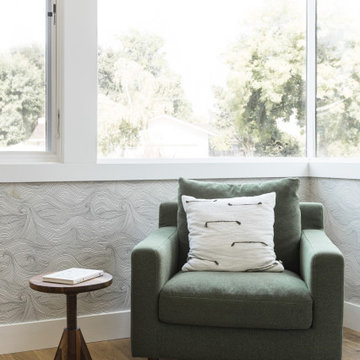
Using the family’s love of nature and travel as a launching point, we designed an earthy and layered room for two brothers to share. The playful yet timeless wallpaper was one of the first selections, and then everything else fell in place.
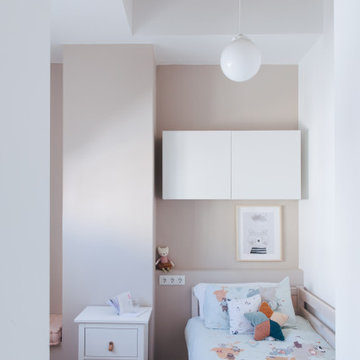
Este dormitorio infantil, aunque es muy chiquitin cumple con todas las necesidades. Y el hecho de tener una altura destacada, mas las vigas y bovedillas originales de la casa, hace que parezca mas amplia.
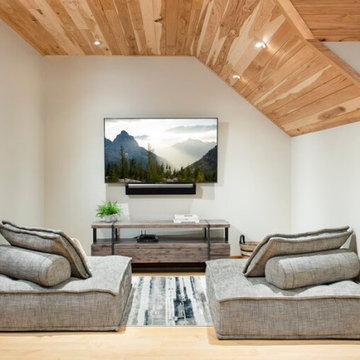
Great space for the kids to watch TV or Gaming. Super Comfy Bean bag seating.
Идея дизайна: маленькая нейтральная детская с игровой в современном стиле с светлым паркетным полом и деревянным потолком для на участке и в саду, подростка
Идея дизайна: маленькая нейтральная детская с игровой в современном стиле с светлым паркетным полом и деревянным потолком для на участке и в саду, подростка
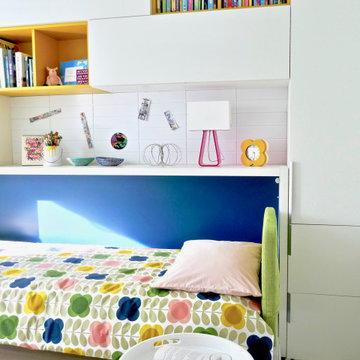
New York-based designer Clare Donohue of 121 Studio made-over this tiny, 7'x12' maid's room her client's 12-year-old daughter using space-saving furniture systems from Resource Furniture. The Kali Board wall bed with an integrated, 7-foot long desk allows this teen bedroom to instantly convert into an art studio, while modular cabinets and cubbies provides the perfect spot to stash art supplies.
Bright pops of color, ample light, and a wallpapered ceiling add bespoke charm to this transforming retreat.
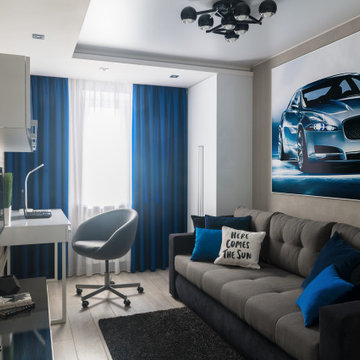
На фото: маленькая детская с спальным местом, серыми стенами, полом из ламината, серым полом, многоуровневым потолком и обоями на стенах для на участке и в саду, подростка, мальчика
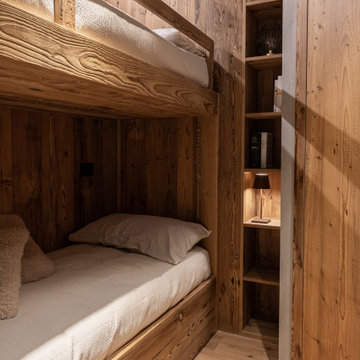
La residenza accoglie una camera per i figli attrezza con due letti a castello interamente realizzati su misura in legno, soluzione pensata per ottimizzare gli spazi senza rinunciare a comodità ed estetica.
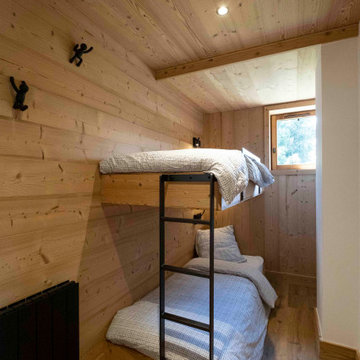
Chambre d'enfants / amis avce lit superposé sur mesure.
Coté minimaliste avec un effet suspendu.
Echelle et rambarde en métal
Идея дизайна: маленькая нейтральная детская в стиле рустика с спальным местом, белыми стенами, полом из ламината, коричневым полом, деревянным потолком и деревянными стенами для на участке и в саду, подростка
Идея дизайна: маленькая нейтральная детская в стиле рустика с спальным местом, белыми стенами, полом из ламината, коричневым полом, деревянным потолком и деревянными стенами для на участке и в саду, подростка
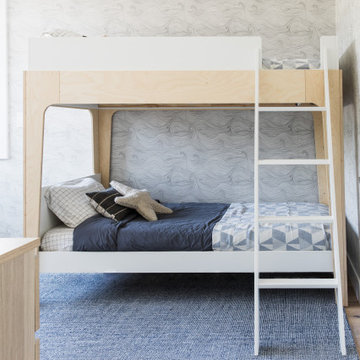
Using the family’s love of nature and travel as a launching point, we designed an earthy and layered room for two brothers to share. The playful yet timeless wallpaper was one of the first selections, and then everything else fell in place.
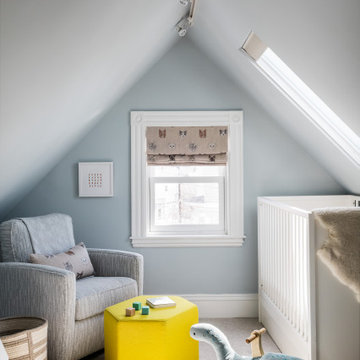
Somerville Nursery
На фото: маленькая комната для малыша в стиле неоклассика (современная классика) с синими стенами, ковровым покрытием, бежевым полом и сводчатым потолком для на участке и в саду, мальчика с
На фото: маленькая комната для малыша в стиле неоклассика (современная классика) с синими стенами, ковровым покрытием, бежевым полом и сводчатым потолком для на участке и в саду, мальчика с
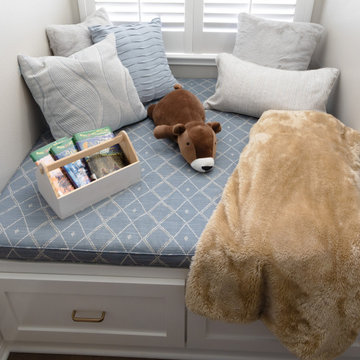
This remodel in the Sugar Land, TX, Sweetwater area was done for a client relocating from California—a Modern refresh to a 30-year-old home they purchased to suit their family’s needs, and we redesigned it to make them feel at home. Reading Nook
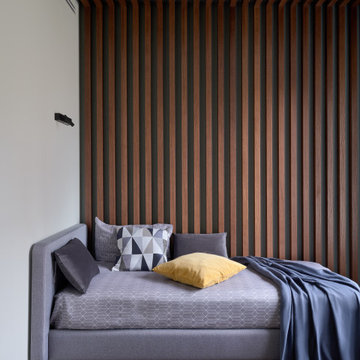
Мальчику 10 лет, но комнату для него сделали уже подросткового типа. Ребенок очень серьезный, увлекается шахматами. Комнату сделали в "тропическом" стиле, в виде бунгало - настоящие деревянные рейки за кроватью, и нежно-зеленого цвета стены. На противоположной стене - панно с тропическими растениями.
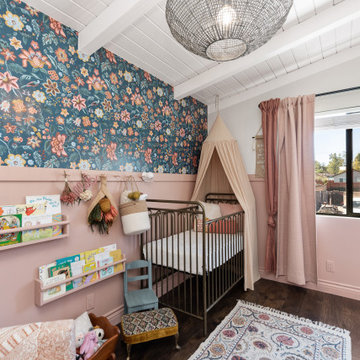
На фото: маленькая детская в стиле ретро с спальным местом, разноцветными стенами, паркетным полом среднего тона, коричневым полом и потолком из вагонки для на участке и в саду, ребенка от 1 до 3 лет, девочки с
Маленькая детская комната с любым потолком для на участке и в саду – фото дизайна интерьера
1

