Детская комната с любым потолком – фото дизайна интерьера
Сортировать:
Бюджет
Сортировать:Популярное за сегодня
21 - 40 из 3 430 фото
1 из 2

Baron Construction & Remodeling
Design Build Remodel Renovate
Victorian Home Renovation & Remodel
Kitchen Remodel and Relocation
2 Bathroom Additions and Remodel
1000 square foot deck
Interior Staircase
Exterior Staircase
New Front Porch
New Playroom
New Flooring
New Plumbing
New Electrical
New HVAC

In the process of renovating this house for a multi-generational family, we restored the original Shingle Style façade with a flared lower edge that covers window bays and added a brick cladding to the lower story. On the interior, we introduced a continuous stairway that runs from the first to the fourth floors. The stairs surround a steel and glass elevator that is centered below a skylight and invites natural light down to each level. The home’s traditionally proportioned formal rooms flow naturally into more contemporary adjacent spaces that are unified through consistency of materials and trim details.

На фото: нейтральная детская с игровой в стиле кантри с белыми стенами, темным паркетным полом, коричневым полом и сводчатым потолком для ребенка от 1 до 3 лет с
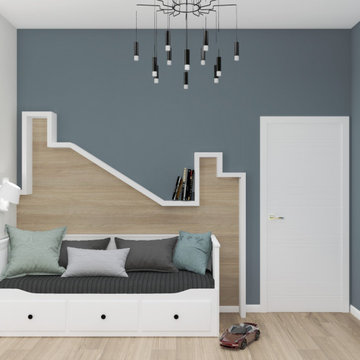
На фото: детская среднего размера: освещение с спальным местом, серыми стенами, полом из ламината, бежевым полом, любым потолком и обоями на стенах для ребенка от 4 до 10 лет, мальчика с
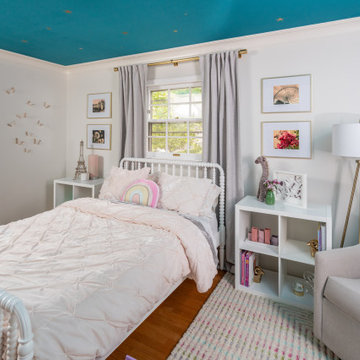
На фото: детская в стиле неоклассика (современная классика) с спальным местом, белыми стенами, паркетным полом среднего тона, коричневым полом и потолком с обоями для девочки с

На фото: детская в морском стиле с спальным местом, белыми стенами, серым полом, потолком из вагонки и сводчатым потолком для ребенка от 4 до 10 лет, девочки
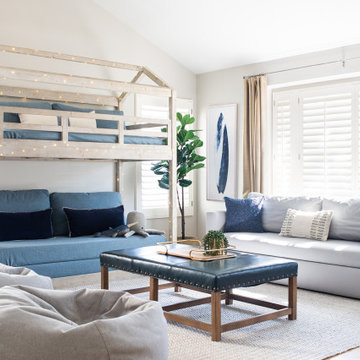
This family room is full of kid-friendly elements, including the upholstery-weight covered bunk beds, sofa bed, easy-to-clean leather upholstered ottoman and bean bags.

Идея дизайна: большая нейтральная детская в стиле неоклассика (современная классика) с рабочим местом, синими стенами, светлым паркетным полом, потолком с обоями и обоями на стенах
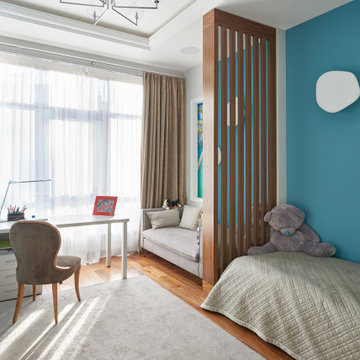
На фото: детская в современном стиле с синими стенами, паркетным полом среднего тона, коричневым полом и многоуровневым потолком

Идея дизайна: огромная нейтральная детская в современном стиле с спальным местом, белыми стенами, светлым паркетным полом, коричневым полом, сводчатым потолком и стенами из вагонки

Стильный дизайн: нейтральная детская с игровой в стиле неоклассика (современная классика) с разноцветными стенами, ковровым покрытием, потолком из вагонки, сводчатым потолком, обоями на стенах и бежевым полом для подростка - последний тренд
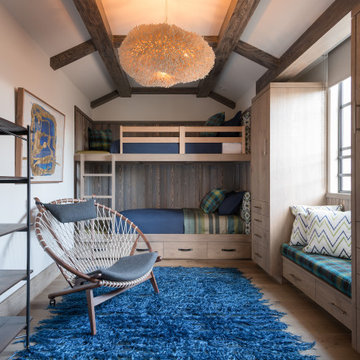
Cypress wood panels with custom beachy blue granite finish by Solanna design in kids bunk room
Пример оригинального дизайна: большая нейтральная детская в современном стиле с паркетным полом среднего тона, спальным местом, белыми стенами, бежевым полом и балками на потолке для ребенка от 4 до 10 лет, двоих детей
Пример оригинального дизайна: большая нейтральная детская в современном стиле с паркетным полом среднего тона, спальным местом, белыми стенами, бежевым полом и балками на потолке для ребенка от 4 до 10 лет, двоих детей

A bunk room adds character to the upstairs of this home while timber framing and pipe railing give it a feel of industrial earthiness.
PrecisionCraft Log & Timber Homes. Image Copyright: Longviews Studios, Inc

Пример оригинального дизайна: комната для малыша среднего размера: освещение в современном стиле с синими стенами, паркетным полом среднего тона, коричневым полом, потолком с обоями и обоями на стенах для мальчика
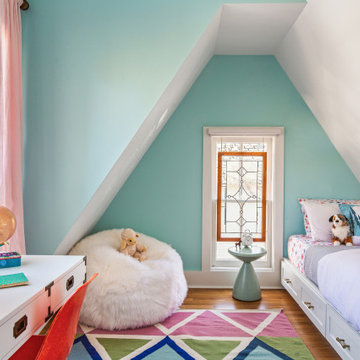
Свежая идея для дизайна: детская в стиле неоклассика (современная классика) с спальным местом, синими стенами, паркетным полом среднего тона, коричневым полом и сводчатым потолком для девочки - отличное фото интерьера
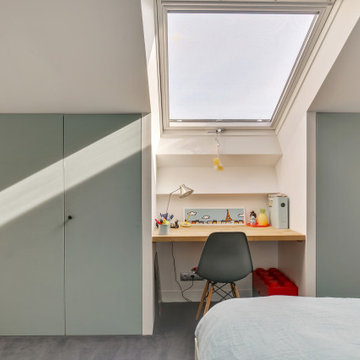
Projet d'une rénovation partielle d'une maison de 2 niveaux. L'ouverture de la cuisine vers la salle à manger à permis de gagner en luminosité, convivialité et en sensation de volume. Le blanc des façades apporte la lumière, le noir du sol, le contraste et la jonction avec le sol en parquet de la salle à manger, la chaleur. Le volume de la salle de bain est optimisé avec le Velux qui apporte une très belle lumière. Pour ce qui concerne la chambre d'enfant, nous avons travaillé la partie mansardée pour la création de tous les placards avec un bureau central sous le Velux. Le choix de la couleur des portes des placards apporte la douceur et la lumière.

This family of 5 was quickly out-growing their 1,220sf ranch home on a beautiful corner lot. Rather than adding a 2nd floor, the decision was made to extend the existing ranch plan into the back yard, adding a new 2-car garage below the new space - for a new total of 2,520sf. With a previous addition of a 1-car garage and a small kitchen removed, a large addition was added for Master Bedroom Suite, a 4th bedroom, hall bath, and a completely remodeled living, dining and new Kitchen, open to large new Family Room. The new lower level includes the new Garage and Mudroom. The existing fireplace and chimney remain - with beautifully exposed brick. The homeowners love contemporary design, and finished the home with a gorgeous mix of color, pattern and materials.
The project was completed in 2011. Unfortunately, 2 years later, they suffered a massive house fire. The house was then rebuilt again, using the same plans and finishes as the original build, adding only a secondary laundry closet on the main level.

На фото: нейтральная детская с игровой среднего размера в классическом стиле с белыми стенами, полом из ламината, серым полом, кессонным потолком и деревянными стенами для ребенка от 4 до 10 лет с
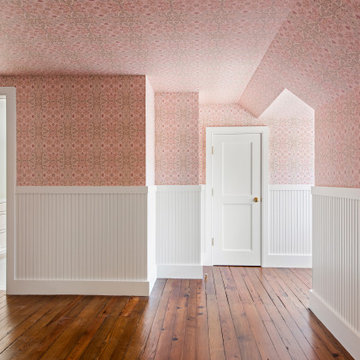
Little girl's bedroom featuring resurfaced existing antique heart pine flooring, painted vertical wainscoting topped with dainty pink wallpaper on the walls and ceiling. Repurposed original windows and historic glass from the early 1920s and custom built-in bench seats top off this wonderful space.
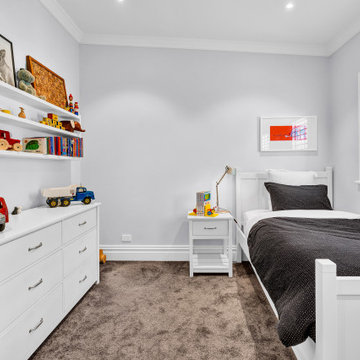
Such a cute room for a child. Crisp white and grey are the perfect backdrop for those colourful toys and artwork to pop. The plush carpet is perfect to lay on to read your favourite book.
Детская комната с любым потолком – фото дизайна интерьера
2

