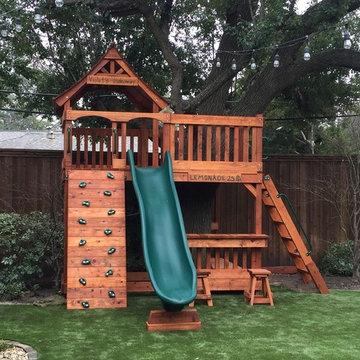Детская – фото дизайна интерьера со средним бюджетом
Сортировать:
Бюджет
Сортировать:Популярное за сегодня
221 - 240 из 15 536 фото
1 из 2
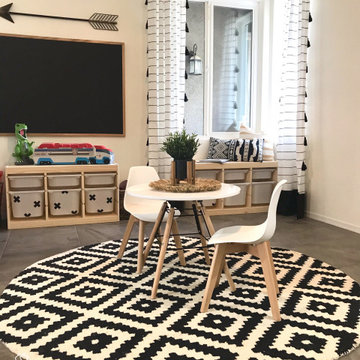
На фото: нейтральная детская с игровой среднего размера в стиле фьюжн с белыми стенами, полом из керамической плитки и серым полом
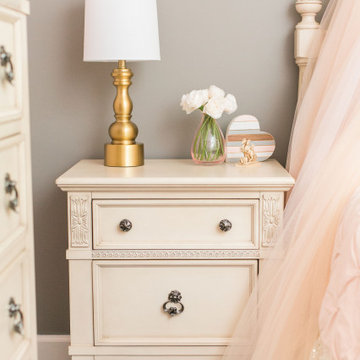
На фото: маленькая детская в классическом стиле с спальным местом, разноцветными стенами, ковровым покрытием и бежевым полом для на участке и в саду, ребенка от 4 до 10 лет, девочки
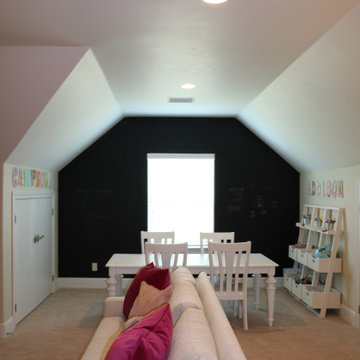
For 2 tweenagers, K. Rue Designs curated this space for creativity and major sleepovers to sleep around 14 girls! Lots of pink and light green invite the most fun and sweet little ladies to hang out in this space that was unused. A chalkboard wall in the back of the space warms the white craft table and chairs to let thoughts flow freely on the wall. A sleeper sofa and fold-out mattress chairs provide sufficient sleeping accommodations for all the girls friends. Even a family chair was incorporated as extra seating with colorful fabric to give it new youthful life. Artwork full of imagination adorns the walls in clear acrylic displays.
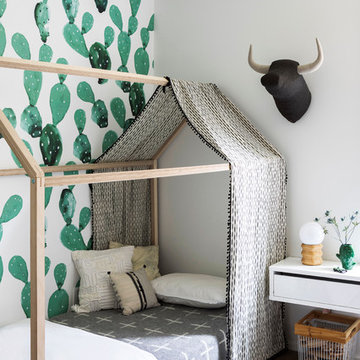
Photo by Costas Picadas
Свежая идея для дизайна: детская среднего размера в современном стиле с спальным местом, серыми стенами и паркетным полом среднего тона для ребенка от 4 до 10 лет - отличное фото интерьера
Свежая идея для дизайна: детская среднего размера в современном стиле с спальным местом, серыми стенами и паркетным полом среднего тона для ребенка от 4 до 10 лет - отличное фото интерьера
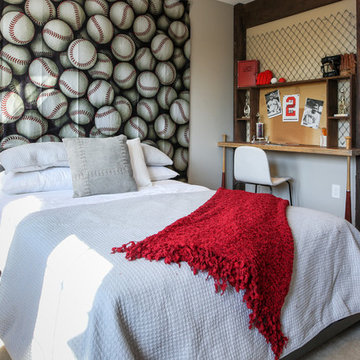
Пример оригинального дизайна: маленькая нейтральная детская в восточном стиле с спальным местом, серыми стенами и ковровым покрытием для на участке и в саду, ребенка от 4 до 10 лет
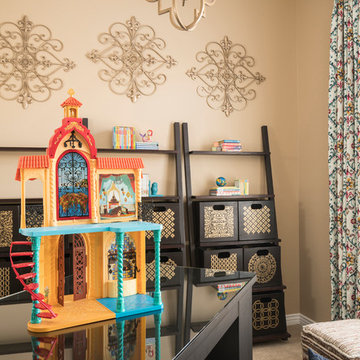
This Spanish styled playroom was inspired by a growing client’s love for Disney’s Elena of Avalor and her parents’ request to make it feel playfully sophisticated. A wall of custom storage, work table and reading nook create multiple zones and a stylishly functional space fit for a princess!
Shown in this photo: Elena of Avalor castle inspiration, playroom, custom project table, custom drapery, Moorish stools, storage shelves, area rug, Moroccan chandelier, wall art, floor poufs, custom pillows & finishing touches designed by LMOH Home. | Photography Joshua Caldwell.
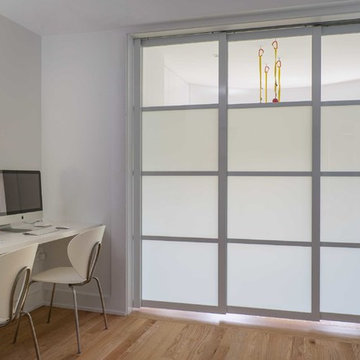
This renovated brick rowhome in Boston’s South End offers a modern aesthetic within a historic structure, creative use of space, exceptional thermal comfort, a reduced carbon footprint, and a passive stream of income.
DESIGN PRIORITIES. The goals for the project were clear - design the primary unit to accommodate the family’s modern lifestyle, rework the layout to create a desirable rental unit, improve thermal comfort and introduce a modern aesthetic. We designed the street-level entry as a shared entrance for both the primary and rental unit. The family uses it as their everyday entrance - we planned for bike storage and an open mudroom with bench and shoe storage to facilitate the change from shoes to slippers or bare feet as they enter their home. On the main level, we expanded the kitchen into the dining room to create an eat-in space with generous counter space and storage, as well as a comfortable connection to the living space. The second floor serves as master suite for the couple - a bedroom with a walk-in-closet and ensuite bathroom, and an adjacent study, with refinished original pumpkin pine floors. The upper floor, aside from a guest bedroom, is the child's domain with interconnected spaces for sleeping, work and play. In the play space, which can be separated from the work space with new translucent sliding doors, we incorporated recreational features inspired by adventurous and competitive television shows, at their son’s request.
MODERN MEETS TRADITIONAL. We left the historic front facade of the building largely unchanged - the security bars were removed from the windows and the single pane windows were replaced with higher performing historic replicas. We designed the interior and rear facade with a vision of warm modernism, weaving in the notable period features. Each element was either restored or reinterpreted to blend with the modern aesthetic. The detailed ceiling in the living space, for example, has a new matte monochromatic finish, and the wood stairs are covered in a dark grey floor paint, whereas the mahogany doors were simply refinished. New wide plank wood flooring with a neutral finish, floor-to-ceiling casework, and bold splashes of color in wall paint and tile, and oversized high-performance windows (on the rear facade) round out the modern aesthetic.
RENTAL INCOME. The existing rowhome was zoned for a 2-family dwelling but included an undesirable, single-floor studio apartment at the garden level with low ceiling heights and questionable emergency egress. In order to increase the quality and quantity of space in the rental unit, we reimagined it as a two-floor, 1 or 2 bedroom, 2 bathroom apartment with a modern aesthetic, increased ceiling height on the lowest level and provided an in-unit washer/dryer. The apartment was listed with Jackie O'Connor Real Estate and rented immediately, providing the owners with a source of passive income.
ENCLOSURE WITH BENEFITS. The homeowners sought a minimal carbon footprint, enabled by their urban location and lifestyle decisions, paired with the benefits of a high-performance home. The extent of the renovation allowed us to implement a deep energy retrofit (DER) to address air tightness, insulation, and high-performance windows. The historic front facade is insulated from the interior, while the rear facade is insulated on the exterior. Together with these building enclosure improvements, we designed an HVAC system comprised of continuous fresh air ventilation, and an efficient, all-electric heating and cooling system to decouple the house from natural gas. This strategy provides optimal thermal comfort and indoor air quality, improved acoustic isolation from street noise and neighbors, as well as a further reduced carbon footprint. We also took measures to prepare the roof for future solar panels, for when the South End neighborhood’s aging electrical infrastructure is upgraded to allow them.
URBAN LIVING. The desirable neighborhood location allows the both the homeowners and tenant to walk, bike, and use public transportation to access the city, while each charging their respective plug-in electric cars behind the building to travel greater distances.
OVERALL. The understated rowhouse is now ready for another century of urban living, offering the owners comfort and convenience as they live life as an expression of their values.
Eric Roth Photo
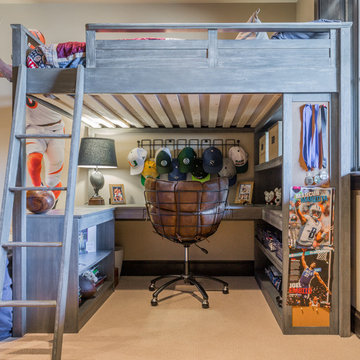
We needed to make the most of this small bedroom so used this loft style bed with desk/storage below from PB Teen. He loves baseball, so we used the PB Teen baseball chair and fatheads as the wall art.
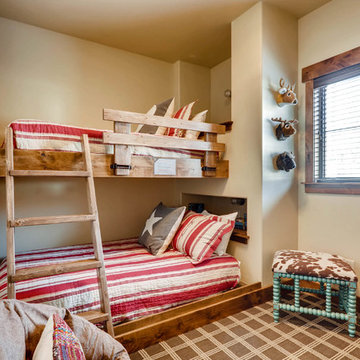
Rent this cabin in Grand Lake Colorado at www.GrandLakeCabinRentals.com
Пример оригинального дизайна: маленькая нейтральная детская в стиле рустика с спальным местом, бежевыми стенами, ковровым покрытием и коричневым полом для на участке и в саду, ребенка от 4 до 10 лет, двоих детей
Пример оригинального дизайна: маленькая нейтральная детская в стиле рустика с спальным местом, бежевыми стенами, ковровым покрытием и коричневым полом для на участке и в саду, ребенка от 4 до 10 лет, двоих детей
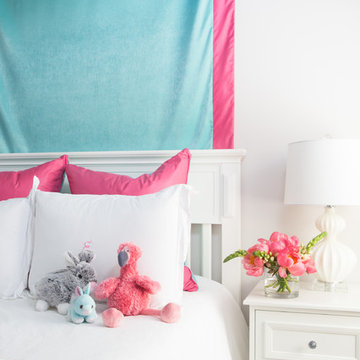
Sarah Rossi
На фото: детская среднего размера в стиле неоклассика (современная классика) с спальным местом и белыми стенами для девочки с
На фото: детская среднего размера в стиле неоклассика (современная классика) с спальным местом и белыми стенами для девочки с
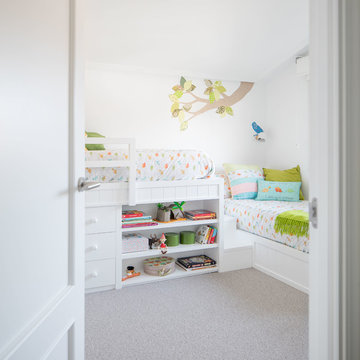
osvaldoperez
Источник вдохновения для домашнего уюта: маленькая нейтральная детская в современном стиле с спальным местом, белыми стенами, ковровым покрытием и серым полом для на участке и в саду, ребенка от 4 до 10 лет
Источник вдохновения для домашнего уюта: маленькая нейтральная детская в современном стиле с спальным местом, белыми стенами, ковровым покрытием и серым полом для на участке и в саду, ребенка от 4 до 10 лет
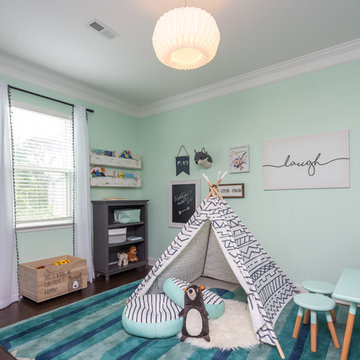
In this project we added paneling to the existing kitchen island and updated lighting, transformed a bonus space into a fun kids play area, added new furnishings and accessories in the main living room. The staircase got a face lift with new bold wallpaper and a family gallery wall. We also finished the upstairs loft with new wall paint, furnishings, and lighting. Bold art and wallpaper make an appearance in these spaces marrying style and function in the complete design.
Photo Credit: Bob Fortner
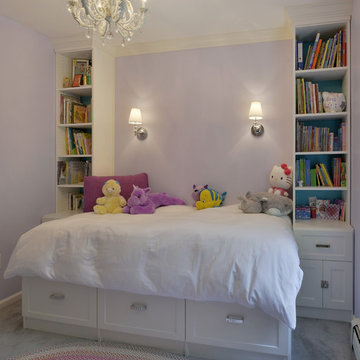
Свежая идея для дизайна: маленькая детская в классическом стиле с спальным местом, фиолетовыми стенами, ковровым покрытием и серым полом для на участке и в саду, ребенка от 4 до 10 лет, девочки - отличное фото интерьера
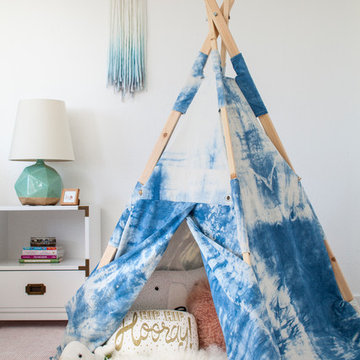
A teepee for private book reading
Helynn Ospina Photography
Стильный дизайн: детская среднего размера в стиле неоклассика (современная классика) с спальным местом, белыми стенами, ковровым покрытием и розовым полом для девочки - последний тренд
Стильный дизайн: детская среднего размера в стиле неоклассика (современная классика) с спальным местом, белыми стенами, ковровым покрытием и розовым полом для девочки - последний тренд
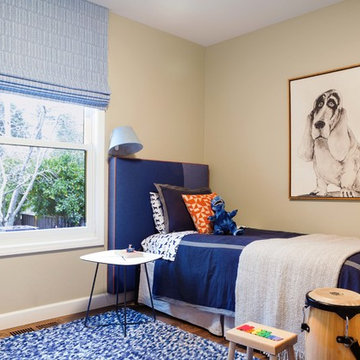
Joseph Schell
Свежая идея для дизайна: детская среднего размера в стиле неоклассика (современная классика) с спальным местом, бежевыми стенами, паркетным полом среднего тона и коричневым полом для ребенка от 4 до 10 лет, мальчика - отличное фото интерьера
Свежая идея для дизайна: детская среднего размера в стиле неоклассика (современная классика) с спальным местом, бежевыми стенами, паркетным полом среднего тона и коричневым полом для ребенка от 4 до 10 лет, мальчика - отличное фото интерьера
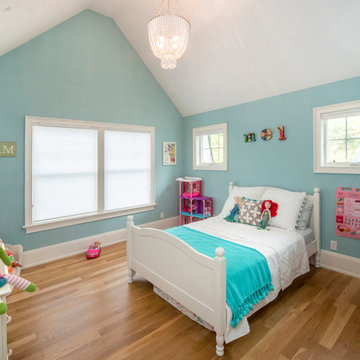
Идея дизайна: детская среднего размера в стиле неоклассика (современная классика) с спальным местом, синими стенами и светлым паркетным полом для девочки
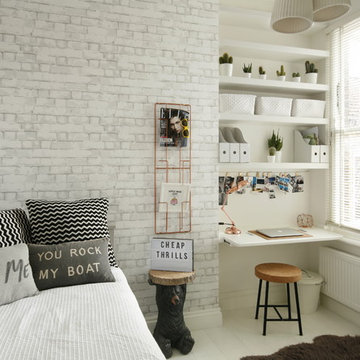
Свежая идея для дизайна: маленькая нейтральная детская в скандинавском стиле с спальным местом, белыми стенами и деревянным полом для на участке и в саду, подростка - отличное фото интерьера
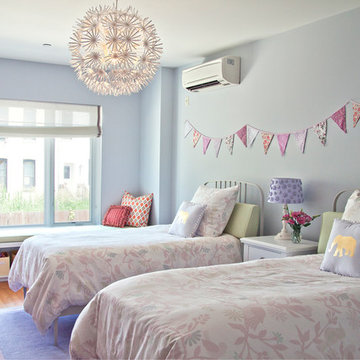
Стильный дизайн: детская среднего размера в стиле неоклассика (современная классика) с спальным местом, синими стенами, паркетным полом среднего тона и коричневым полом для ребенка от 4 до 10 лет, девочки - последний тренд
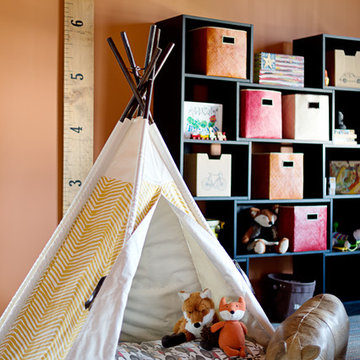
На фото: нейтральная детская с игровой среднего размера в стиле неоклассика (современная классика) с оранжевыми стенами, ковровым покрытием и разноцветным полом для ребенка от 4 до 10 лет с
Детская – фото дизайна интерьера со средним бюджетом
12
