Детская с серым полом – фото дизайна интерьера со средним бюджетом
Сортировать:
Бюджет
Сортировать:Популярное за сегодня
1 - 20 из 1 142 фото
1 из 3

?На этапе проектирования мы сразу сделали все рабочие чертежи для для комфортной расстановки мебели для нескольких детей, так что комната будет расти вместе с количеством жителей.
?Из комнаты есть выход на большой остекленный балкон, который вмещает в себя рабочую зону для уроков и спорт уголок, который заказчики доделают в процессе взросления деток.
?На стене у нас изначально планировался другой сюжет, но ручная роспись в виде карты мира получилась даже лучше, чем мы планировали.

На фото: нейтральная детская с игровой среднего размера в классическом стиле с белыми стенами, полом из ламината, серым полом, кессонным потолком и деревянными стенами для ребенка от 4 до 10 лет с
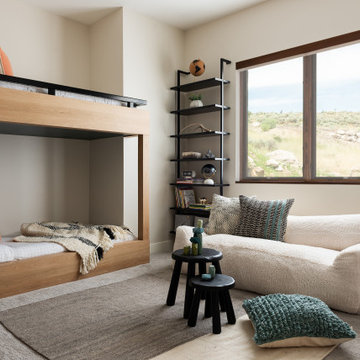
Идея дизайна: нейтральная детская с игровой среднего размера в стиле рустика с ковровым покрытием, серым полом и бежевыми стенами для ребенка от 4 до 10 лет
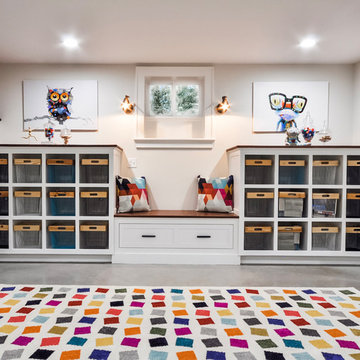
Playroom & craft room: We transformed a large suburban New Jersey basement into a farmhouse inspired, kids playroom and craft room. Kid-friendly custom millwork cube and bench storage was designed to store ample toys and books, using mixed wood and metal materials for texture. The vibrant, gender-neutral color palette stands out on the neutral walls and floor and sophisticated black accents in the art, mid-century wall sconces, and hardware. The addition of a teepee to the play area was the perfect, fun finishing touch!
This kids space is adjacent to an open-concept family-friendly media room, which mirrors the same color palette and materials with a more grown-up look. See the full project to view media room.
Photo Credits: Erin Coren, Curated Nest Interiors

in the teen son's room, we wrapped the walls in charcoal grasscloth and matched the wool carpet. the draperies are charcoal wool and the bed and side table are black lacquer.

Builder: Falcon Custom Homes
Interior Designer: Mary Burns - Gallery
Photographer: Mike Buck
A perfectly proportioned story and a half cottage, the Farfield is full of traditional details and charm. The front is composed of matching board and batten gables flanking a covered porch featuring square columns with pegged capitols. A tour of the rear façade reveals an asymmetrical elevation with a tall living room gable anchoring the right and a low retractable-screened porch to the left.
Inside, the front foyer opens up to a wide staircase clad in horizontal boards for a more modern feel. To the left, and through a short hall, is a study with private access to the main levels public bathroom. Further back a corridor, framed on one side by the living rooms stone fireplace, connects the master suite to the rest of the house. Entrance to the living room can be gained through a pair of openings flanking the stone fireplace, or via the open concept kitchen/dining room. Neutral grey cabinets featuring a modern take on a recessed panel look, line the perimeter of the kitchen, framing the elongated kitchen island. Twelve leather wrapped chairs provide enough seating for a large family, or gathering of friends. Anchoring the rear of the main level is the screened in porch framed by square columns that match the style of those found at the front porch. Upstairs, there are a total of four separate sleeping chambers. The two bedrooms above the master suite share a bathroom, while the third bedroom to the rear features its own en suite. The fourth is a large bunkroom above the homes two-stall garage large enough to host an abundance of guests.
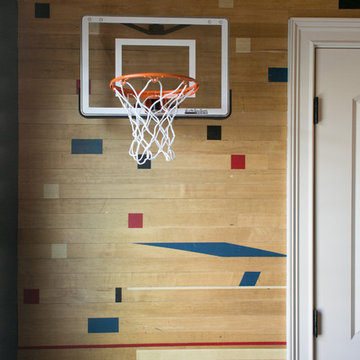
Sports themed boy's bedroom. We transmitted our clients love of hockey and sports into a great design with fun elements.
Photo Credit: Allie Mullin
На фото: детская среднего размера в стиле неоклассика (современная классика) с спальным местом, серыми стенами, ковровым покрытием и серым полом для ребенка от 4 до 10 лет, мальчика
На фото: детская среднего размера в стиле неоклассика (современная классика) с спальным местом, серыми стенами, ковровым покрытием и серым полом для ребенка от 4 до 10 лет, мальчика
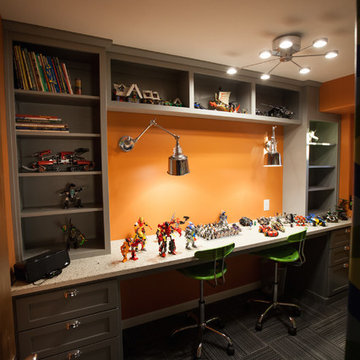
Debbie Schwab Photography
Источник вдохновения для домашнего уюта: маленькая нейтральная детская с игровой в стиле фьюжн с ковровым покрытием, разноцветными стенами и серым полом для на участке и в саду, ребенка от 4 до 10 лет
Источник вдохновения для домашнего уюта: маленькая нейтральная детская с игровой в стиле фьюжн с ковровым покрытием, разноцветными стенами и серым полом для на участке и в саду, ребенка от 4 до 10 лет

На фото: нейтральная детская среднего размера в стиле лофт с рабочим местом, белыми стенами, ковровым покрытием, серым полом и обоями на стенах для ребенка от 4 до 10 лет, двоих детей с

floral home decor, floral wallcovering, floral wallpaper, girls room, girly, mirrored nightstands, navy upholstered bed, navy dresser, orange accents, pink accents, teen room, trendy teen
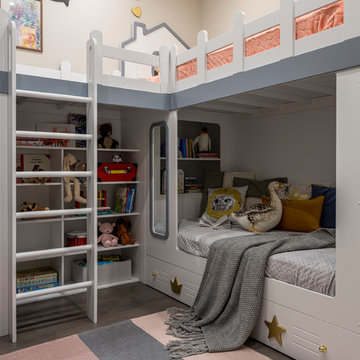
Дизайнер интерьера - Татьяна Архипова, фото - Евгений Кулибаба
Пример оригинального дизайна: маленькая нейтральная детская с спальным местом, паркетным полом среднего тона, серым полом и бежевыми стенами для на участке и в саду, ребенка от 4 до 10 лет
Пример оригинального дизайна: маленькая нейтральная детская с спальным местом, паркетным полом среднего тона, серым полом и бежевыми стенами для на участке и в саду, ребенка от 4 до 10 лет
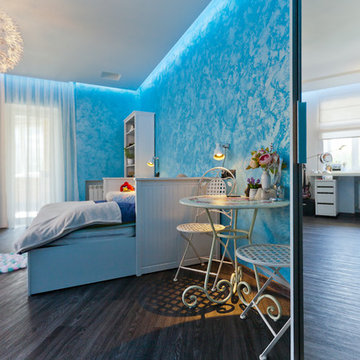
Владимир Чучадаев
На фото: детская среднего размера в стиле фьюжн с спальным местом, синими стенами, полом из винила и серым полом для подростка, девочки с
На фото: детская среднего размера в стиле фьюжн с спальным местом, синими стенами, полом из винила и серым полом для подростка, девочки с
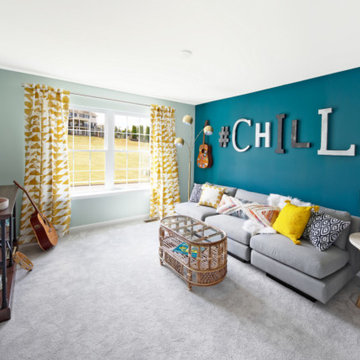
We assisted with building and furnishing this model home.
It was so fun to include a room for kids of all ages to hang out in. They have their own bathroom, comfy seating, a cool vibe that has a music theme, a TV for gamers, and snack bar area.
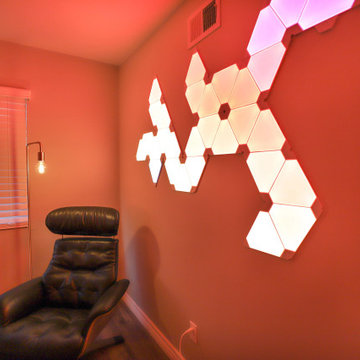
Пример оригинального дизайна: маленькая детская с игровой в стиле модернизм с серыми стенами, полом из ламината и серым полом для на участке и в саду, подростка, мальчика
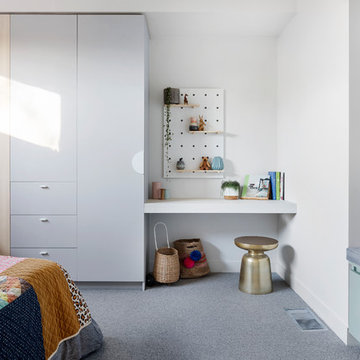
Dylan Lark - Photographer
Идея дизайна: большая детская в современном стиле с ковровым покрытием, серым полом, спальным местом и белыми стенами
Идея дизайна: большая детская в современном стиле с ковровым покрытием, серым полом, спальным местом и белыми стенами
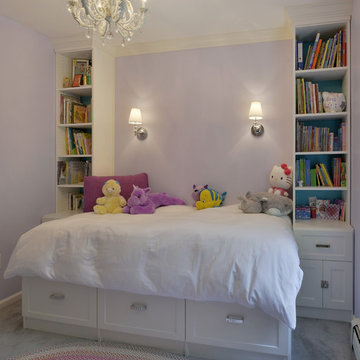
Свежая идея для дизайна: маленькая детская в классическом стиле с спальным местом, фиолетовыми стенами, ковровым покрытием и серым полом для на участке и в саду, ребенка от 4 до 10 лет, девочки - отличное фото интерьера

Детская комната для мальчика 13 лет. На стене ручная роспись. Увеличили пространство комнаты за счет использования подоконника в качестве рабочей зоны. Вся мебель выполнена под заказ по индивидуальным размерам. Текстиль в проекте выполнен так же нашей студией и разработан лично дизайнером проекта Ириной Мариной.
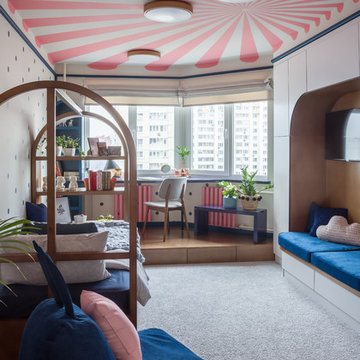
Макс Жуков, Виктор Штефан
Стильный дизайн: детская среднего размера в стиле фьюжн с бежевыми стенами, ковровым покрытием, серым полом и рабочим местом для ребенка от 4 до 10 лет, девочки - последний тренд
Стильный дизайн: детская среднего размера в стиле фьюжн с бежевыми стенами, ковровым покрытием, серым полом и рабочим местом для ребенка от 4 до 10 лет, девочки - последний тренд
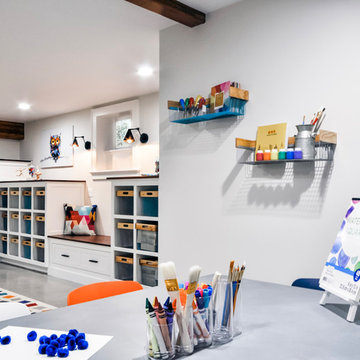
Playroom & craft room: We transformed a large suburban New Jersey basement into a farmhouse inspired, kids playroom and craft room. Kid-friendly custom millwork cube and bench storage was designed to store ample toys and books, using mixed wood and metal materials for texture. The vibrant, gender-neutral color palette stands out on the neutral walls and floor and sophisticated black accents in the art, mid-century wall sconces, and hardware. The addition of a teepee to the play area was the perfect, fun finishing touch!
This kids space is adjacent to an open-concept family-friendly media room, which mirrors the same color palette and materials with a more grown-up look. See the full project to view media room.
Photo Credits: Erin Coren, Curated Nest Interiors
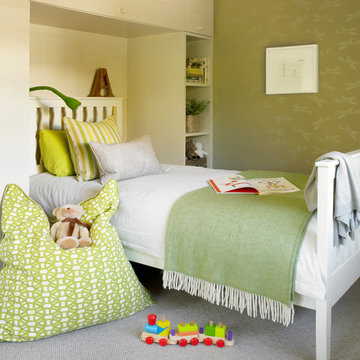
Storage is always key in children's rooms to keep things tidy.
CLPM project manager tip - storage can be bought from and installed by fitted storage companies or else a good carpenter can make units from MDF to your requirements.
Детская с серым полом – фото дизайна интерьера со средним бюджетом
1