Бирюзовая детская – фото дизайна интерьера со средним бюджетом
Сортировать:
Бюджет
Сортировать:Популярное за сегодня
1 - 20 из 501 фото
1 из 3
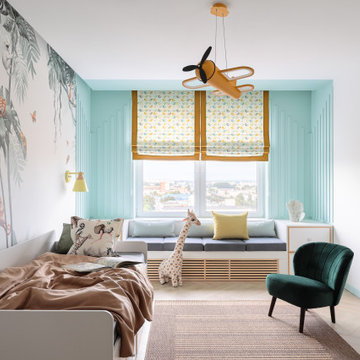
Нежная детская с акцентной стеной у окна, мягкой зоной для отдыха и игр.
На фото: детская среднего размера в современном стиле с белыми стенами, паркетным полом среднего тона и коричневым полом для ребенка от 4 до 10 лет
На фото: детская среднего размера в современном стиле с белыми стенами, паркетным полом среднего тона и коричневым полом для ребенка от 4 до 10 лет

Christian Garibaldi
Идея дизайна: детская среднего размера: освещение в стиле неоклассика (современная классика) с синими стенами, ковровым покрытием, серым полом и спальным местом для подростка, девочки
Идея дизайна: детская среднего размера: освещение в стиле неоклассика (современная классика) с синими стенами, ковровым покрытием, серым полом и спальным местом для подростка, девочки
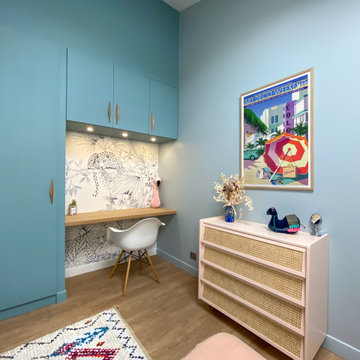
Идея дизайна: нейтральная детская среднего размера в современном стиле с рабочим местом, синими стенами, бежевым полом и светлым паркетным полом для подростка
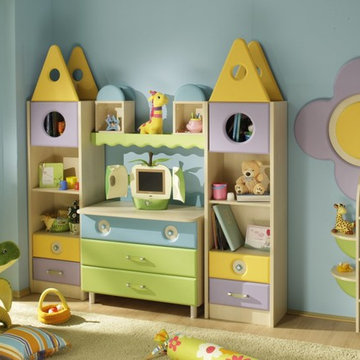
Пример оригинального дизайна: маленькая нейтральная детская с игровой в стиле модернизм с синими стенами и светлым паркетным полом для на участке и в саду, ребенка от 4 до 10 лет
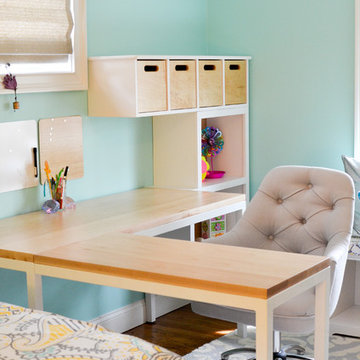
Kate Hart Photography
На фото: детская среднего размера в классическом стиле с спальным местом, синими стенами и темным паркетным полом для девочки, ребенка от 4 до 10 лет
На фото: детская среднего размера в классическом стиле с спальным местом, синими стенами и темным паркетным полом для девочки, ребенка от 4 до 10 лет

Low Gear Photography
Идея дизайна: большая нейтральная детская с игровой в стиле неоклассика (современная классика) с синими стенами, полом из ламината и коричневым полом
Идея дизайна: большая нейтральная детская с игровой в стиле неоклассика (современная классика) с синими стенами, полом из ламината и коричневым полом
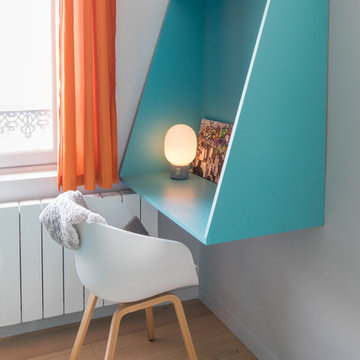
Thierry Stefanopoulos
Источник вдохновения для домашнего уюта: маленькая нейтральная детская в современном стиле с рабочим местом, синими стенами и светлым паркетным полом для на участке и в саду, подростка
Источник вдохновения для домашнего уюта: маленькая нейтральная детская в современном стиле с рабочим местом, синими стенами и светлым паркетным полом для на участке и в саду, подростка
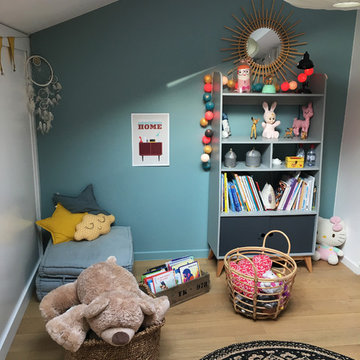
Chambre d'enfant mixte avec lit superposé - Isabelle Le Rest Intérieurs
На фото: нейтральная детская среднего размера в скандинавском стиле с спальным местом, светлым паркетным полом, бежевым полом и синими стенами для ребенка от 4 до 10 лет
На фото: нейтральная детская среднего размера в скандинавском стиле с спальным местом, светлым паркетным полом, бежевым полом и синими стенами для ребенка от 4 до 10 лет
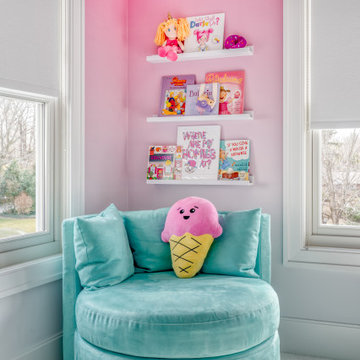
Источник вдохновения для домашнего уюта: детская среднего размера в стиле модернизм с спальным местом, розовыми стенами, ковровым покрытием и белым полом для девочки
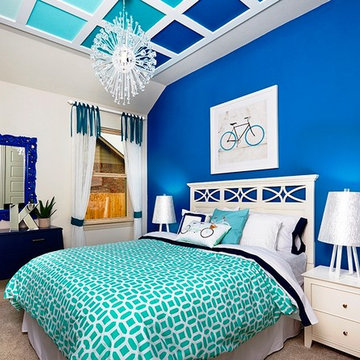
Blues can also be added for a girl’s color; it can take a room’s look in many directions, depending on the shade or shades you use. For this bedroom, they joined blue with turquoise fabrics and white furniture. For a cheery modern look, the ceiling was painted with different shades of blues and a chandelier added to finish the look.
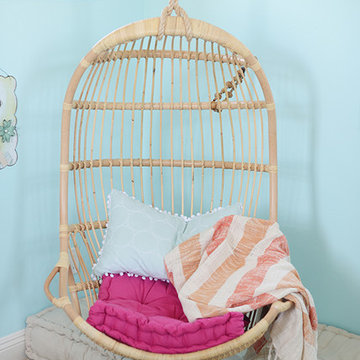
Katherine Eve Photography-San Diego, CA
Свежая идея для дизайна: детская среднего размера в стиле неоклассика (современная классика) с спальным местом, синими стенами, ковровым покрытием и бежевым полом для подростка, девочки - отличное фото интерьера
Свежая идея для дизайна: детская среднего размера в стиле неоклассика (современная классика) с спальным местом, синими стенами, ковровым покрытием и бежевым полом для подростка, девочки - отличное фото интерьера
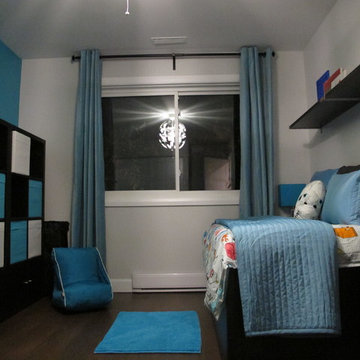
Tania Scardellato from TOC design
I love getting the kids involved when designing their rooms. In this case my young client 5 years old loves blue. Maybe when he is older he will want green and yellow It will be easy for the parents to just paint the one accent wall and change up the accessories,. I went with furniture from IKEA and made smart choices as each piece has a double duty. Like the Brimes bed that has storage and converts into a king size bed so that a friend can sleep over.
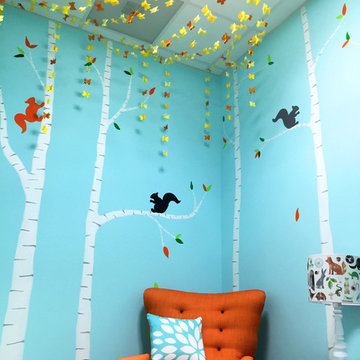
Children’s waiting room interior design project at Princeton University. I was beyond thrilled when contacted by a team of scientists ( psychologists and neurologists ) at Princeton University. This group of professors and graduate students from the Turk-Brown Laboratory are conducting research on the infant’s brain by using functional magnetic resonance imaging (or fMRI), to see how they learn, remember and think. My job was to turn a tiny 7’x10′ windowless study room into an inviting but not too “clinical” waiting room for the mothers or fathers and siblings of the babies being studied.
We needed to ensure a comfortable place for parents to rock and feed their babies while waiting their turn to go back to the laboratory, as well as a place to change the babies if needed. We wanted to stock some shelves with good books and while the room looks complete, we’re still sourcing something interactive to mount to the wall to help entertain toddlers who want something more active than reading or building blocks.
Since there are no windows, I wanted to bring the outdoors inside. Princeton University‘s colors are orange, gray and black and the history behind those colors is very interesting. It seems there are a lot of squirrels on campus and these colors were selected for the three colors of squirrels often seem scampering around the university grounds. The orange squirrels are now extinct, but the gray and black squirrels are abundant, as I found when touring the campus with my son on installation day. Therefore we wanted to reflect this history in the room and decided to paint silhouettes of squirrels in these three colors throughout the room.
While the ceilings are 10′ high in this tiny room, they’re very drab and boring. Given that it’s a drop ceiling, we can’t paint it a fun color as I typically do in my nurseries and kids’ rooms. To distract from the ugly ceiling, I contacted My Custom Creation through their Etsy shop and commissioned them to create a custom butterfly mobile to suspend from the ceiling to create a swath of butterflies moving across the room. Their customer service was impeccable and the end product was exactly what we wanted!
The flooring in the space was simply coated concrete so I decided to use Flor carpet tiles to give it warmth and a grass-like appeal. These tiles are super easy to install and can easily be removed without any residual on the floor. I’ll be using them more often for sure!
See more photos of our commercial interior design job below and contact us if you need a unique space designed for children. We don’t just design nurseries and bedrooms! We’re game for anything!
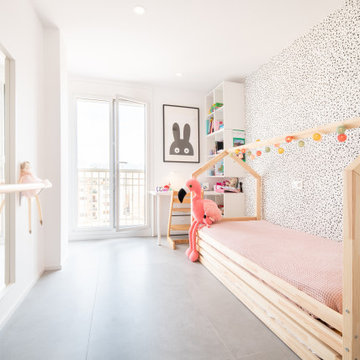
Habitación infantil
Свежая идея для дизайна: детская среднего размера в стиле модернизм с спальным местом, белыми стенами и серым полом для девочки - отличное фото интерьера
Свежая идея для дизайна: детская среднего размера в стиле модернизм с спальным местом, белыми стенами и серым полом для девочки - отличное фото интерьера
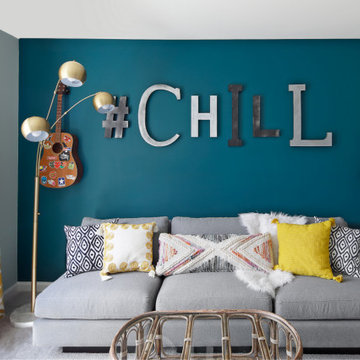
We assisted with building and furnishing this model home.
It was so fun to include a room for kids of all ages to hang out in. They have their own bathroom, comfy seating, a cool vibe that has a music theme, a TV for gamers, and snack bar area.
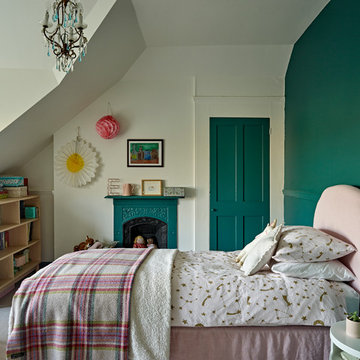
Modern/ vintage charm in elegant, but fun girl's bedroom by Kate Renwick
Photography Nick Smith
Идея дизайна: детская среднего размера в викторианском стиле с зелеными стенами, спальным местом, ковровым покрытием и серым полом для подростка, девочки
Идея дизайна: детская среднего размера в викторианском стиле с зелеными стенами, спальным местом, ковровым покрытием и серым полом для подростка, девочки
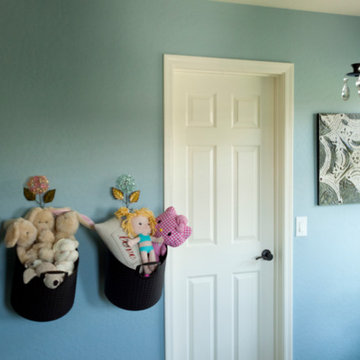
This little girls room is neat and clean! there is plenty of storage for stuffed animals in the wall mounted bins and books and clothing in the long dresser . The blue room is very girly and has classic design elements that will work for a little girl nicely
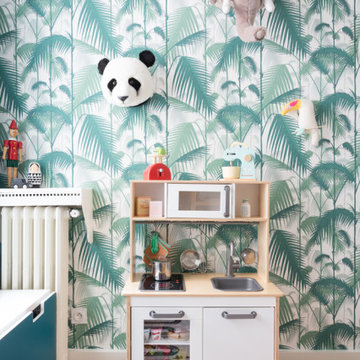
Les chambres de toute la famille ont été pensées pour être le plus ludiques possible. En quête de bien-être, les propriétaire souhaitaient créer un nid propice au repos et conserver une palette de matériaux naturels et des couleurs douces. Un défi relevé avec brio !
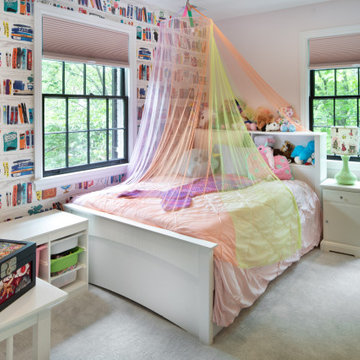
This bedroom is in the existing house and remained intact. We did add a door, so the hall bath can be accessed from the bedroom or hall.
Пример оригинального дизайна: детская среднего размера в стиле неоклассика (современная классика) с ковровым покрытием, спальным местом, розовыми стенами и серым полом для ребенка от 4 до 10 лет, девочки
Пример оригинального дизайна: детская среднего размера в стиле неоклассика (современная классика) с ковровым покрытием, спальным местом, розовыми стенами и серым полом для ребенка от 4 до 10 лет, девочки
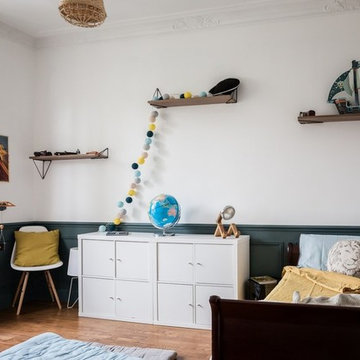
Rénovation et décoration d'une chambre de garçon avec fresque murale jungle tropical, soubassement bleu et étagères murales
Réalisation Atelier Devergne
Photo Maryline Krynicki
Бирюзовая детская – фото дизайна интерьера со средним бюджетом
1