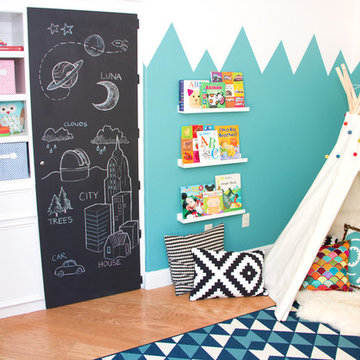Бирюзовая детская – фото дизайна интерьера со средним бюджетом
Сортировать:
Бюджет
Сортировать:Популярное за сегодня
61 - 80 из 501 фото
1 из 3

I was hired by the parents of a soon-to-be teenage girl turning 13 years-old. They wanted to remodel her bedroom from a young girls room to a teenage room. This project was a joy and a dream to work on! I got the opportunity to channel my inner child. I wanted to design a space that she would love to sleep in, entertain, hangout, do homework, and lounge in.
The first step was to interview her so that she would feel like she was a part of the process and the decision making. I asked her what was her favorite color, what was her favorite print, her favorite hobbies, if there was anything in her room she wanted to keep, and her style.
The second step was to go shopping with her and once that process started she was thrilled. One of the challenges for me was making sure I was able to give her everything she wanted. The other challenge was incorporating her favorite pattern-- zebra print. I decided to bring it into the room in small accent pieces where it was previously the dominant pattern throughout her room. The color palette went from light pink to her favorite color teal with pops of fuchsia. I wanted to make the ceiling a part of the design so I painted it a deep teal and added a beautiful teal glass and crystal chandelier to highlight it. Her room became a private oasis away from her parents where she could escape to. In the end we gave her everything she wanted.
Photography by Haigwood Studios
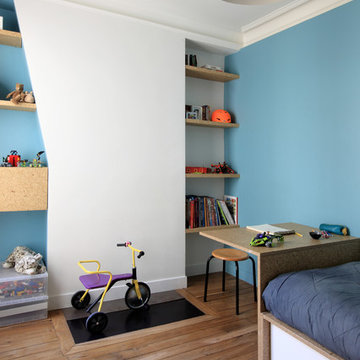
Fabienne Delafraye
Идея дизайна: детская среднего размера в современном стиле с рабочим местом, синими стенами и паркетным полом среднего тона для ребенка от 4 до 10 лет, мальчика
Идея дизайна: детская среднего размера в современном стиле с рабочим местом, синими стенами и паркетным полом среднего тона для ребенка от 4 до 10 лет, мальчика
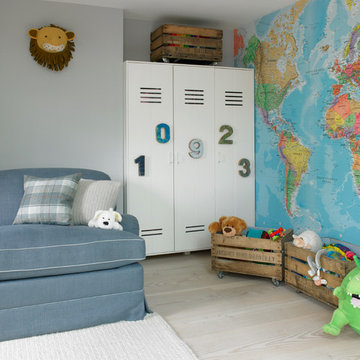
The children's playroom is located off the open-plan living/dining/kitchen area, and can double-up as a guest bedroom.
Photographer: Nick Smith
Стильный дизайн: детская с игровой среднего размера в классическом стиле с серыми стенами, светлым паркетным полом и бежевым полом для ребенка от 1 до 3 лет, мальчика - последний тренд
Стильный дизайн: детская с игровой среднего размера в классическом стиле с серыми стенами, светлым паркетным полом и бежевым полом для ребенка от 1 до 3 лет, мальчика - последний тренд
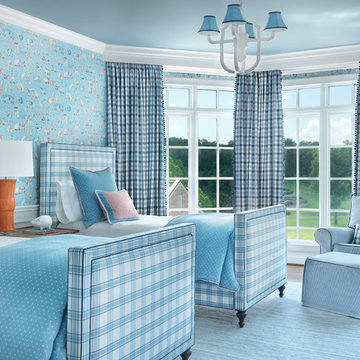
Alise O'Brien
На фото: детская среднего размера в классическом стиле с спальным местом, синими стенами, темным паркетным полом и коричневым полом для ребенка от 4 до 10 лет, мальчика с
На фото: детская среднего размера в классическом стиле с спальным местом, синими стенами, темным паркетным полом и коричневым полом для ребенка от 4 до 10 лет, мальчика с
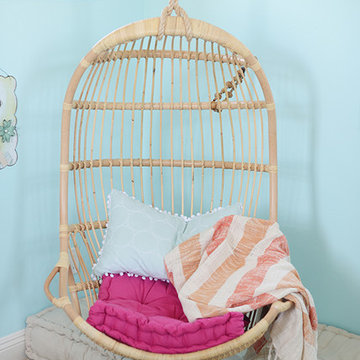
Katherine Eve Photography-San Diego, CA
Свежая идея для дизайна: детская среднего размера в стиле неоклассика (современная классика) с спальным местом, синими стенами, ковровым покрытием и бежевым полом для подростка, девочки - отличное фото интерьера
Свежая идея для дизайна: детская среднего размера в стиле неоклассика (современная классика) с спальным местом, синими стенами, ковровым покрытием и бежевым полом для подростка, девочки - отличное фото интерьера
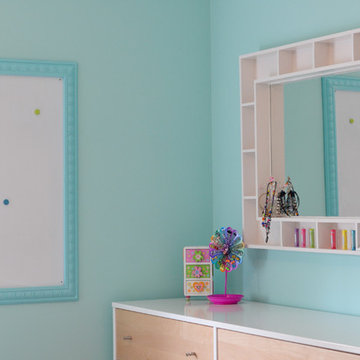
Kate Hart Photography
Идея дизайна: детская среднего размера в классическом стиле с спальным местом, синими стенами и темным паркетным полом для девочки, ребенка от 4 до 10 лет
Идея дизайна: детская среднего размера в классическом стиле с спальным местом, синими стенами и темным паркетным полом для девочки, ребенка от 4 до 10 лет
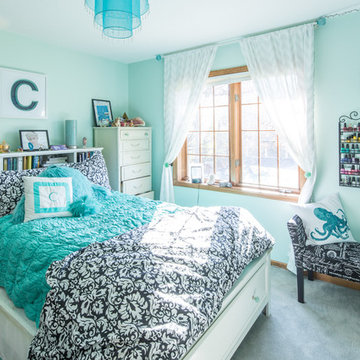
На фото: нейтральная детская среднего размера в стиле модернизм с синими стенами, ковровым покрытием и спальным местом для подростка с
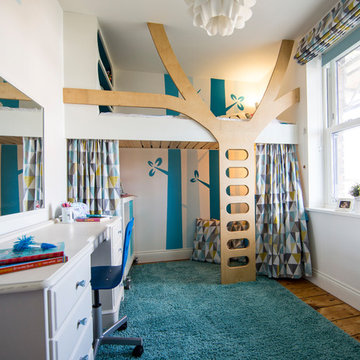
Lee Dare
Источник вдохновения для домашнего уюта: детская среднего размера в современном стиле с синими стенами и паркетным полом среднего тона для ребенка от 4 до 10 лет, двоих детей
Источник вдохновения для домашнего уюта: детская среднего размера в современном стиле с синими стенами и паркетным полом среднего тона для ребенка от 4 до 10 лет, двоих детей
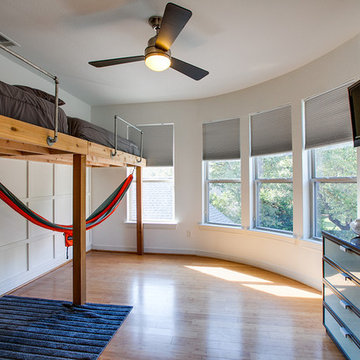
На фото: детская среднего размера в стиле неоклассика (современная классика) с спальным местом, белыми стенами и светлым паркетным полом для подростка, мальчика
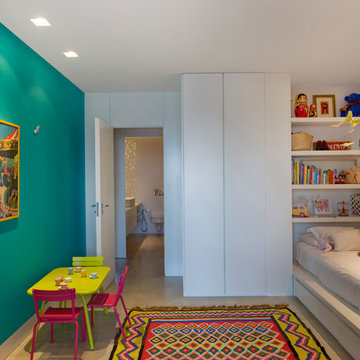
Laurent Brandajs
На фото: нейтральная детская с игровой среднего размера в средиземноморском стиле с синими стенами для ребенка от 4 до 10 лет
На фото: нейтральная детская с игровой среднего размера в средиземноморском стиле с синими стенами для ребенка от 4 до 10 лет
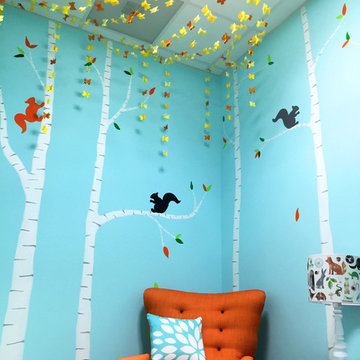
Children’s waiting room interior design project at Princeton University. I was beyond thrilled when contacted by a team of scientists ( psychologists and neurologists ) at Princeton University. This group of professors and graduate students from the Turk-Brown Laboratory are conducting research on the infant’s brain by using functional magnetic resonance imaging (or fMRI), to see how they learn, remember and think. My job was to turn a tiny 7’x10′ windowless study room into an inviting but not too “clinical” waiting room for the mothers or fathers and siblings of the babies being studied.
We needed to ensure a comfortable place for parents to rock and feed their babies while waiting their turn to go back to the laboratory, as well as a place to change the babies if needed. We wanted to stock some shelves with good books and while the room looks complete, we’re still sourcing something interactive to mount to the wall to help entertain toddlers who want something more active than reading or building blocks.
Since there are no windows, I wanted to bring the outdoors inside. Princeton University‘s colors are orange, gray and black and the history behind those colors is very interesting. It seems there are a lot of squirrels on campus and these colors were selected for the three colors of squirrels often seem scampering around the university grounds. The orange squirrels are now extinct, but the gray and black squirrels are abundant, as I found when touring the campus with my son on installation day. Therefore we wanted to reflect this history in the room and decided to paint silhouettes of squirrels in these three colors throughout the room.
While the ceilings are 10′ high in this tiny room, they’re very drab and boring. Given that it’s a drop ceiling, we can’t paint it a fun color as I typically do in my nurseries and kids’ rooms. To distract from the ugly ceiling, I contacted My Custom Creation through their Etsy shop and commissioned them to create a custom butterfly mobile to suspend from the ceiling to create a swath of butterflies moving across the room. Their customer service was impeccable and the end product was exactly what we wanted!
The flooring in the space was simply coated concrete so I decided to use Flor carpet tiles to give it warmth and a grass-like appeal. These tiles are super easy to install and can easily be removed without any residual on the floor. I’ll be using them more often for sure!
See more photos of our commercial interior design job below and contact us if you need a unique space designed for children. We don’t just design nurseries and bedrooms! We’re game for anything!
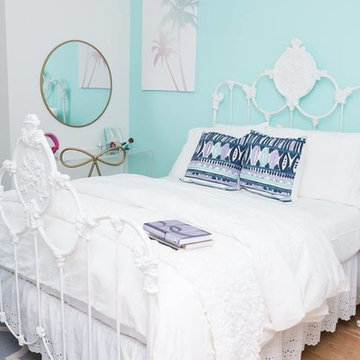
Get Decorated took this apartment with stunning views of the Manhattan skyline from empty and ordinary to a bright, sleek and modern home for this family to relax in and enjoy.
A bright "Tiffany's Blue" accent wall adds instant happiness and cheer to this girl's bedroom!
Photos by: Up Studios
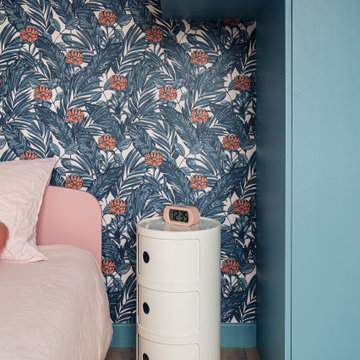
Projet d'agencement d'un appartement des années 70. L'objectif était d'optimiser et sublimer les espaces en créant des meubles menuisés.
Les couleurs acidulées apportent Pep's et fraicheur tout en relevant les jeux de profondeur.
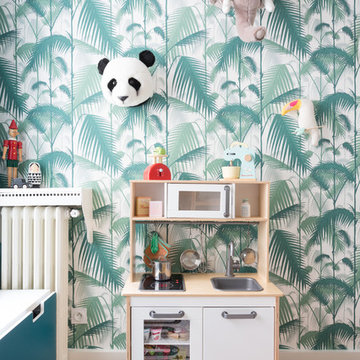
Mon Plan d'Appart
На фото: нейтральная детская среднего размера в современном стиле с спальным местом, светлым паркетным полом, бежевым полом и разноцветными стенами для ребенка от 4 до 10 лет
На фото: нейтральная детская среднего размера в современном стиле с спальным местом, светлым паркетным полом, бежевым полом и разноцветными стенами для ребенка от 4 до 10 лет
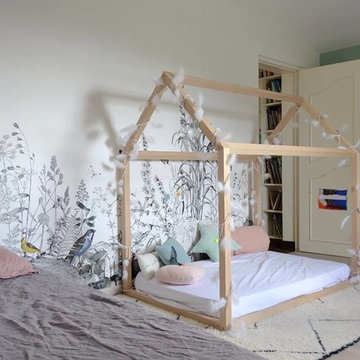
Стильный дизайн: детская в скандинавском стиле с светлым паркетным полом, белыми стенами, бежевым полом и обоями на стенах для ребенка от 4 до 10 лет, девочки - последний тренд
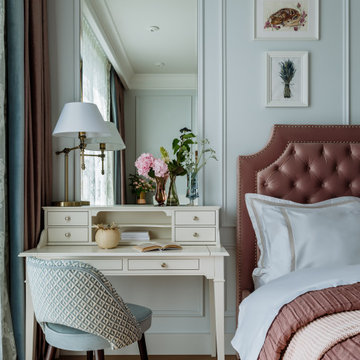
На фото: маленькая детская в классическом стиле с спальным местом, синими стенами, паркетным полом среднего тона и коричневым полом для на участке и в саду, подростка, девочки
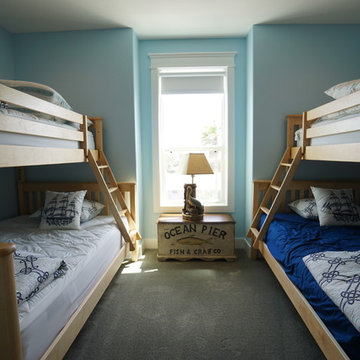
Пример оригинального дизайна: нейтральная детская среднего размера в морском стиле с синими стенами, ковровым покрытием и спальным местом для подростка
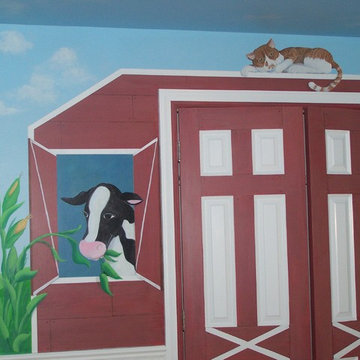
This nursery has a full room mural, including functional "barn" doors that are actually the closet doors in NJ. Photo by Artworks by Marcine, LLC
На фото: нейтральная детская среднего размера в классическом стиле с спальным местом, белыми стенами и темным паркетным полом с
На фото: нейтральная детская среднего размера в классическом стиле с спальным местом, белыми стенами и темным паркетным полом с
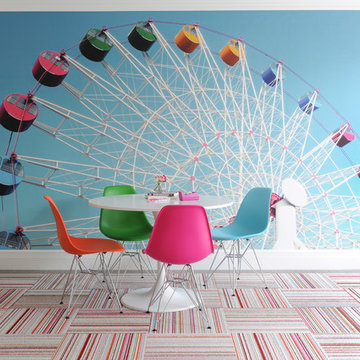
Our client wanted a room for her children to enjoy whether they were playing games, working on their latest art project, practicing music or studying. She told us that above all she wanted the room to be fun. We think that this room epitomizes "fun" don't you? Interior Decorating by Lori Steeves of Simply Home Decorating. Photo by Tracey Ayton Photography
Бирюзовая детская – фото дизайна интерьера со средним бюджетом
4
