Бирюзовая детская – фото дизайна интерьера со средним бюджетом
Сортировать:
Бюджет
Сортировать:Популярное за сегодня
41 - 60 из 499 фото
1 из 3
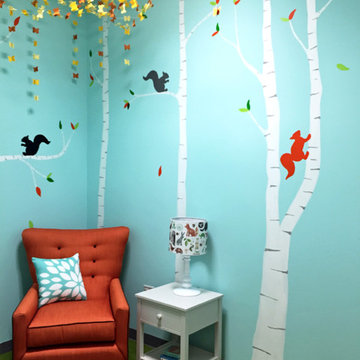
Children’s waiting room interior design project at Princeton University. I was beyond thrilled when contacted by a team of scientists ( psychologists and neurologists ) at Princeton University. This group of professors and graduate students from the Turk-Brown Laboratory are conducting research on the infant’s brain by using functional magnetic resonance imaging (or fMRI), to see how they learn, remember and think. My job was to turn a tiny 7’x10′ windowless study room into an inviting but not too “clinical” waiting room for the mothers or fathers and siblings of the babies being studied.
We needed to ensure a comfortable place for parents to rock and feed their babies while waiting their turn to go back to the laboratory, as well as a place to change the babies if needed. We wanted to stock some shelves with good books and while the room looks complete, we’re still sourcing something interactive to mount to the wall to help entertain toddlers who want something more active than reading or building blocks.
Since there are no windows, I wanted to bring the outdoors inside. Princeton University‘s colors are orange, gray and black and the history behind those colors is very interesting. It seems there are a lot of squirrels on campus and these colors were selected for the three colors of squirrels often seem scampering around the university grounds. The orange squirrels are now extinct, but the gray and black squirrels are abundant, as I found when touring the campus with my son on installation day. Therefore we wanted to reflect this history in the room and decided to paint silhouettes of squirrels in these three colors throughout the room.
While the ceilings are 10′ high in this tiny room, they’re very drab and boring. Given that it’s a drop ceiling, we can’t paint it a fun color as I typically do in my nurseries and kids’ rooms. To distract from the ugly ceiling, I contacted My Custom Creation through their Etsy shop and commissioned them to create a custom butterfly mobile to suspend from the ceiling to create a swath of butterflies moving across the room. Their customer service was impeccable and the end product was exactly what we wanted!
The flooring in the space was simply coated concrete so I decided to use Flor carpet tiles to give it warmth and a grass-like appeal. These tiles are super easy to install and can easily be removed without any residual on the floor. I’ll be using them more often for sure!
See more photos of our commercial interior design job below and contact us if you need a unique space designed for children. We don’t just design nurseries and bedrooms! We’re game for anything!
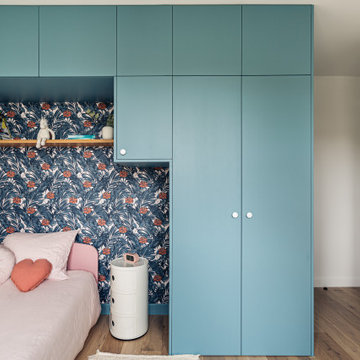
Projet d'agencement d'un appartement des années 70. L'objectif était d'optimiser et sublimer les espaces en créant des meubles menuisés.
Les couleurs acidulées apportent Pep's et fraicheur tout en relevant les jeux de profondeur.
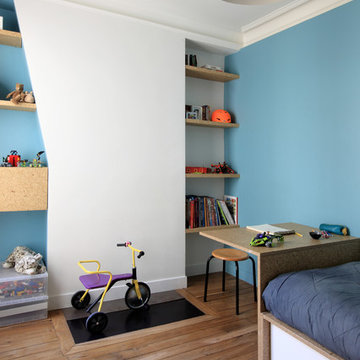
Fabienne Delafraye
Идея дизайна: детская среднего размера в современном стиле с рабочим местом, синими стенами и паркетным полом среднего тона для ребенка от 4 до 10 лет, мальчика
Идея дизайна: детская среднего размера в современном стиле с рабочим местом, синими стенами и паркетным полом среднего тона для ребенка от 4 до 10 лет, мальчика
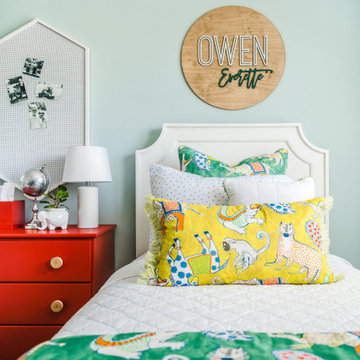
На фото: детская среднего размера в стиле фьюжн с спальным местом, зелеными стенами, ковровым покрытием и серым полом для ребенка от 4 до 10 лет, мальчика

Christian Garibaldi
Идея дизайна: детская среднего размера: освещение в стиле неоклассика (современная классика) с синими стенами, ковровым покрытием, серым полом и спальным местом для подростка, девочки
Идея дизайна: детская среднего размера: освещение в стиле неоклассика (современная классика) с синими стенами, ковровым покрытием, серым полом и спальным местом для подростка, девочки
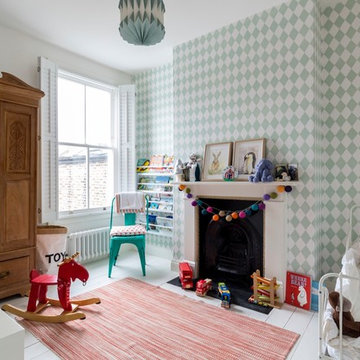
This rear bedroom has floor mounted white radiators, new timber sash windows with window shutters, as well as painted floor boards.
The fireplace has been retained and a new decorative wallpaper added onto its side wall.
Photography by Chris Snook
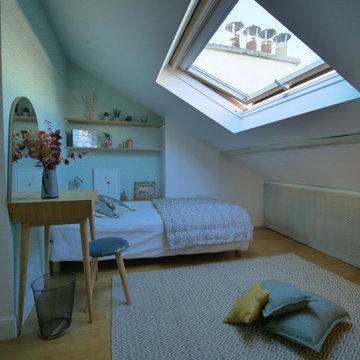
C'est toujours un casse-tête d'aménager des combles mais une fois l'aménagement idéal trouvé, quel charme ! Ici la chambre d'enfant était mal agencée et mal optimisée, il a fallu ruser pour gagner un maximum de place tout en préservant un espace de circulation optimal.
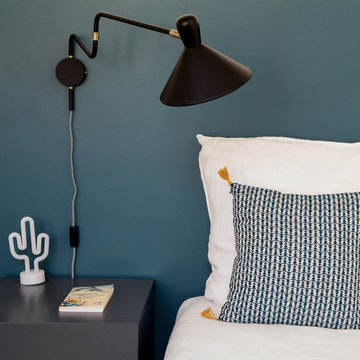
Источник вдохновения для домашнего уюта: детская среднего размера в скандинавском стиле с рабочим местом, синими стенами и светлым паркетным полом для ребенка от 4 до 10 лет, мальчика
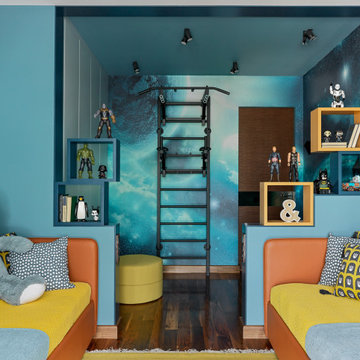
Стильный дизайн: детская с игровой среднего размера в современном стиле с синими стенами, паркетным полом среднего тона и коричневым полом для ребенка от 4 до 10 лет, мальчика - последний тренд
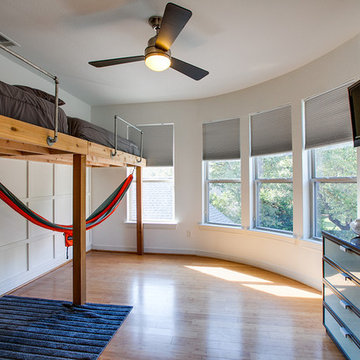
На фото: детская среднего размера в стиле неоклассика (современная классика) с спальным местом, белыми стенами и светлым паркетным полом для подростка, мальчика
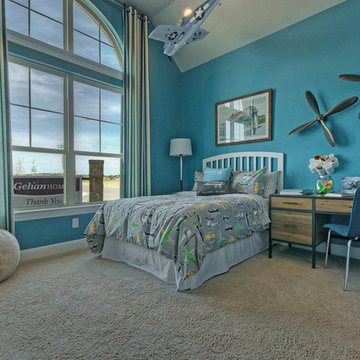
Blue Boys Room with props on wall and hanging plane to create and airplane room
Идея дизайна: большая детская в стиле неоклассика (современная классика) с спальным местом, синими стенами и ковровым покрытием для ребенка от 4 до 10 лет, мальчика
Идея дизайна: большая детская в стиле неоклассика (современная классика) с спальным местом, синими стенами и ковровым покрытием для ребенка от 4 до 10 лет, мальчика
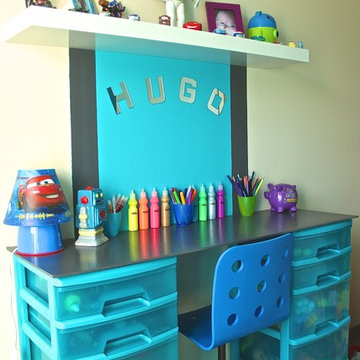
Création d'un bureau pour enfant avec une planche découpé sur mesure et des casiers.
Стильный дизайн: маленькая детская в стиле модернизм с спальным местом, паркетным полом среднего тона и зелеными стенами для на участке и в саду, ребенка от 4 до 10 лет, мальчика - последний тренд
Стильный дизайн: маленькая детская в стиле модернизм с спальным местом, паркетным полом среднего тона и зелеными стенами для на участке и в саду, ребенка от 4 до 10 лет, мальчика - последний тренд

На фото: детская среднего размера: освещение в современном стиле с синими стенами, паркетным полом среднего тона, коричневым полом и спальным местом для ребенка от 4 до 10 лет, мальчика с

floral home decor, floral wallcovering, floral wallpaper, girls room, girly, mirrored nightstands, navy upholstered bed, navy dresser, orange accents, pink accents, teen room, trendy teen

Photo Credits: Michelle Cadari & Erin Coren
Идея дизайна: маленькая нейтральная детская: освещение в скандинавском стиле с спальным местом, разноцветными стенами, светлым паркетным полом и коричневым полом для на участке и в саду, ребенка от 4 до 10 лет
Идея дизайна: маленькая нейтральная детская: освещение в скандинавском стиле с спальным местом, разноцветными стенами, светлым паркетным полом и коричневым полом для на участке и в саду, ребенка от 4 до 10 лет
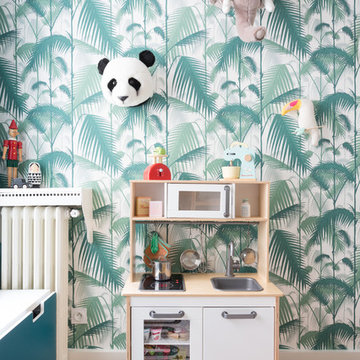
Mon Plan d'Appart
На фото: нейтральная детская среднего размера в современном стиле с спальным местом, светлым паркетным полом, бежевым полом и разноцветными стенами для ребенка от 4 до 10 лет
На фото: нейтральная детская среднего размера в современном стиле с спальным местом, светлым паркетным полом, бежевым полом и разноцветными стенами для ребенка от 4 до 10 лет
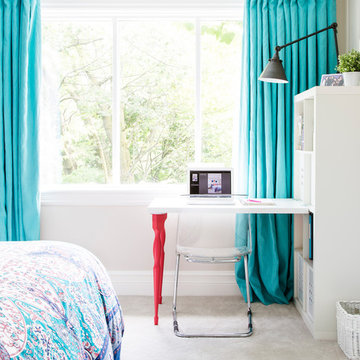
Источник вдохновения для домашнего уюта: детская среднего размера в стиле неоклассика (современная классика) с спальным местом, бежевыми стенами, ковровым покрытием и серым полом для подростка, девочки
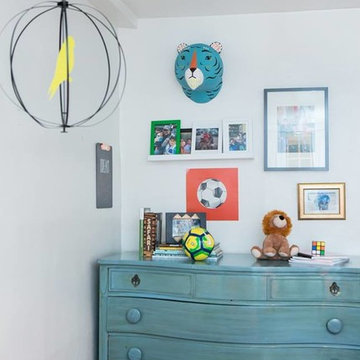
This project was a very meaningful one! Get Decorated was honored to transform a room in a very old house that is a shared bedroom for two of the sweetest young boys we've ever met. Their parents wanted to hire a decorator and the first room they decided to work on was for their sons! With back to school season coming up, they wanted to make sure the boys had a space that accurately reflected their individual personalities, while also giving them ownership over their own space within the room. In addition, we incorporated a fun corner nook complete with chalkboard paint and wall-hung lockers that gives the boys space to store all their toys, relax, play and do homework. Oh, and they're also huge soccer fans in case you couldn't tell!!
Photos: UpStudios
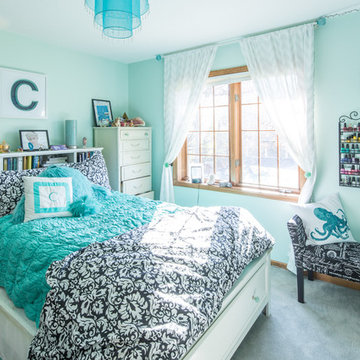
На фото: нейтральная детская среднего размера в стиле модернизм с синими стенами, ковровым покрытием и спальным местом для подростка с
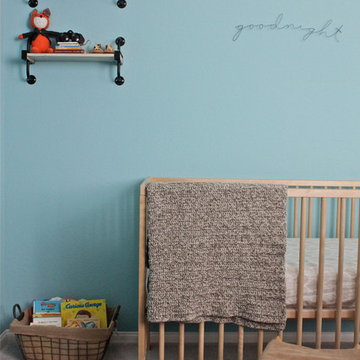
inspired by the movie, Moonrise Kingdom, this young couple wanted a midcentury-modern/industrial nursery with organic elements.
Свежая идея для дизайна: детская среднего размера в стиле ретро с спальным местом, синими стенами и ковровым покрытием для мальчика, ребенка от 1 до 3 лет - отличное фото интерьера
Свежая идея для дизайна: детская среднего размера в стиле ретро с спальным местом, синими стенами и ковровым покрытием для мальчика, ребенка от 1 до 3 лет - отличное фото интерьера
Бирюзовая детская – фото дизайна интерьера со средним бюджетом
3