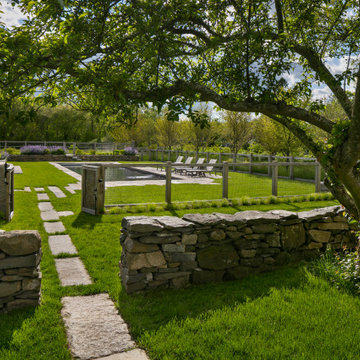Деревянные заборы – фото и идеи
Сортировать:
Бюджет
Сортировать:Популярное за сегодня
261 - 280 из 8 070 фото
1 из 2

MALVERN | WATTLE HOUSE
Front garden Design | Stone Masonry Restoration | Colour selection
The client brief was to design a new fence and entrance including garden, restoration of the façade including verandah of this old beauty. This gorgeous 115 year old, villa required extensive renovation to the façade, timberwork and verandah.
Withing this design our client wanted a new, very generous entrance where she could greet her broad circle of friends and family.
Our client requested a modern take on the ‘old’ and she wanted every plant she has ever loved, in her new garden, as this was to be her last move. Jill is an avid gardener at age 82, she maintains her own garden and each plant has special memories and she wanted a garden that represented her many gardens in the past, plants from friends and plants that prompted wonderful stories. In fact, a true ‘memory garden’.
The garden is peppered with deciduous trees, perennial plants that give texture and interest, annuals and plants that flower throughout the seasons.
We were given free rein to select colours and finishes for the colour palette and hardscaping. However, one constraint was that Jill wanted to retain the terrazzo on the front verandah. Whilst on a site visit we found the original slate from the verandah in the back garden holding up the raised vegetable garden. We re-purposed this and used them as steppers in the front garden.
To enhance the design and to encourage bees and birds into the garden we included a spun copper dish from Mallee Design.
A garden that we have had the very great pleasure to design and bring to life.
Residential | Building Design
Completed | 2020
Building Designer Nick Apps, Catnik Design Studio
Landscape Designer Cathy Apps, Catnik Design Studio
Construction | Catnik Design Studio
Lighting | LED Outdoors_Architectural
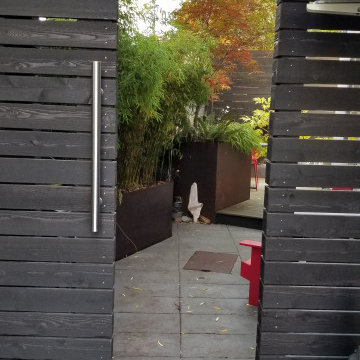
A super small side yard garden measures 30' long x 8'wide, and incorporates, a raised ipe deck, raised custom steel planters, paver patio, custom sliding gate, new fence, an inground fire feature, and grill. North facing next to a three-story condo
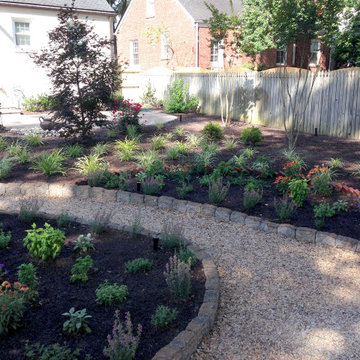
На фото: участок и сад среднего размера на заднем дворе в классическом стиле с клумбами, садовой дорожкой или калиткой, дорожками, полуденной тенью, покрытием из гранитной крошки и с деревянным забором с
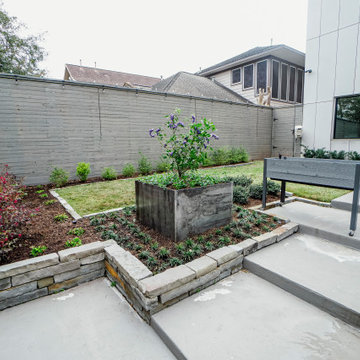
На фото: маленький солнечный, весенний регулярный сад на переднем дворе в стиле модернизм с высокими грядками, хорошей освещенностью, покрытием из каменной брусчатки и с деревянным забором для на участке и в саду
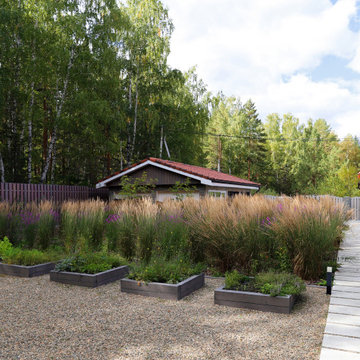
На фото: участок и сад в скандинавском стиле с высокими грядками, покрытием из гравия и с деревянным забором
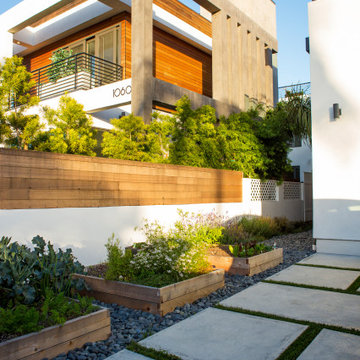
Container gardens sit next to a concrete paver driveway and modern home just nextdoor.
Стильный дизайн: маленький солнечный участок и сад на переднем дворе в современном стиле с высокими грядками, хорошей освещенностью и с деревянным забором для на участке и в саду - последний тренд
Стильный дизайн: маленький солнечный участок и сад на переднем дворе в современном стиле с высокими грядками, хорошей освещенностью и с деревянным забором для на участке и в саду - последний тренд
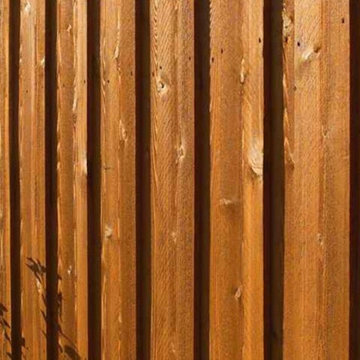
Stained Wood Privacy Fencing in backyard
На фото: участок и сад на заднем дворе в стиле рустика с перегородкой для приватности и с деревянным забором
На фото: участок и сад на заднем дворе в стиле рустика с перегородкой для приватности и с деревянным забором
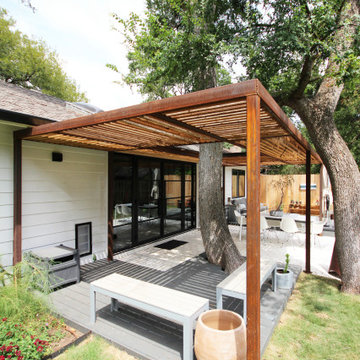
At Native Edge Landscape, we believe that outdoor spaces are canvases for artistic expression and harmonious design. In one of our recent projects, we had the opportunity to create a breathtaking pergola that seamlessly blended with the surrounding environment while showcasing the unique artful taste of our clients. Join us as we explore the captivating details of this design and the meticulous craftsmanship that went into creating a truly remarkable outdoor space.
The Pergola: A Perfect Fusion of Steel and Cedar
The focal point of this project is undoubtedly the large pergola, which we carefully constructed from steel C-channel and rough cedar purlins. The combination of these materials resulted in a striking aesthetic that effortlessly marries strength and natural beauty. The warm tones of each play off one another and come alive in the sunlight, while the alternating basketweave layout of the slats offer even more visual interest as well as variation in the provided shade. The design concept was carefully planned to ensure the purlins fit snugly into the channel, cleverly concealing any visible fasteners. This attention to detail adds to the sleek and streamlined appearance of the pergola, elevating its visual appeal and rustic elegance.
Working in Harmony with Nature
One of the most remarkable aspects of this project is how the pergola and the clam shell-colored Trex deck were thoughtfully designed to complement and highlight the existing large red oak tree. Rather than overshadowing or competing with its natural beauty, the design gracefully worked around the tree, creating a harmonious coexistence between human craftsmanship and nature's elegance.
Mid-Century Modern Charm with an Artful Twist
While the overall design of the space exudes mid-century modern aesthetics, what truly makes this project stand out is the clients' unique and artful taste. Their personal touch can be seen in the selection of decor, furniture, and subtle embellishments that add character and personality to the space. The result is a stunning blend of timeless design principles and the clients' individual artistic expression, creating a truly one-of-a-kind outdoor sanctuary.
Craftsmanship that Inspires
Every element of this project, from the pergola's construction to the careful integration of existing natural features, is a testament to the exceptional craftsmanship of the Native Edge Landscape team. With an unwavering commitment to excellence, our designers and craftsmen brought the clients' vision to life, transforming their outdoor space into a work of art.
The large pergola in this project serves as a striking centerpiece, combining the remarkable simplicity of steel and cedar to create a visually striking structure that harmonizes with the surrounding environment. Through careful design and meticulous craftsmanship, we successfully incorporated the clients' artful taste, resulting in a space that reflects their unique style while embracing mid-century modern charm. At Native Edge Landscape, we take pride in creating outdoor spaces that are not only aesthetically stunning but also deeply personal and reflective of our clients' individuality.
If you're seeking to transform your own yard into a captivating art space, we invite you to contact Native Edge Landscape. Our team of experts is ready to bring your vision to life, combining artistry, sustainability, and conscientious craftsmanship to create an outdoor sanctuary that is truly extraordinary. Let us inspire and elevate your outdoor living experience today.
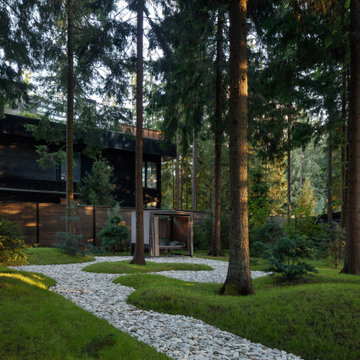
Идея дизайна: летний участок и сад среднего размера на внутреннем дворе в современном стиле с газонным бордюром, полуденной тенью, покрытием из гальки и с деревянным забором
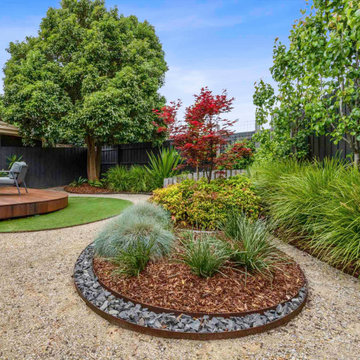
Backyard retreat in McKinnon. Garden design & landscaping installation by Boodle Concepts, based in Melbourne and Kyneton, Macedon Ranges. New decking and firepit area is hugged by custom curved bench and various heights of screening for visual interest.
#decking #moderngardens #melbournegardens #curvebench #curvedbench #indooroutdoorliving #artificialturf #backyardretreat #backyardoasis #gardendesign #landscapingmelbourne #boodleconcepts #australiandesigners
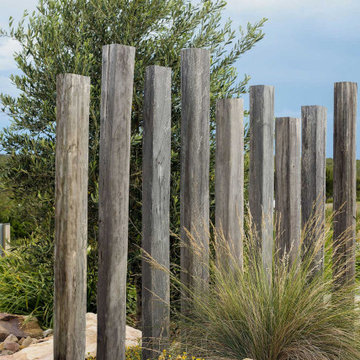
Свежая идея для дизайна: участок и сад на переднем дворе с перегородкой для приватности и с деревянным забором - отличное фото интерьера
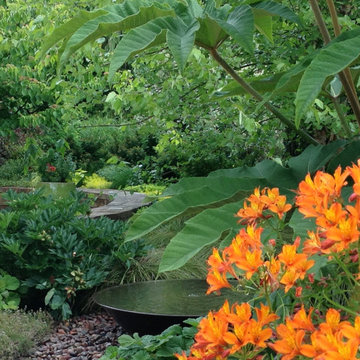
Идея дизайна: солнечный, весенний участок и сад среднего размера на заднем дворе в стиле модернизм с хорошей освещенностью, покрытием из гранитной крошки и с деревянным забором
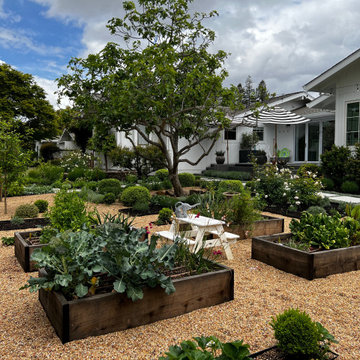
raise vegetable beds
Идея дизайна: солнечный, летний участок и сад среднего размера на заднем дворе в стиле кантри с садовой дорожкой или калиткой, хорошей освещенностью, покрытием из гравия и с деревянным забором
Идея дизайна: солнечный, летний участок и сад среднего размера на заднем дворе в стиле кантри с садовой дорожкой или калиткой, хорошей освещенностью, покрытием из гравия и с деревянным забором
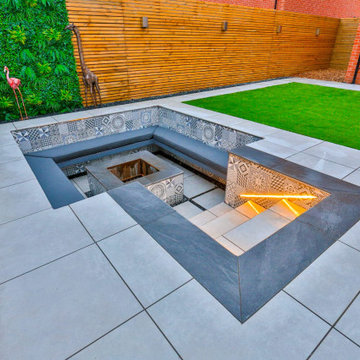
Sunken Fire Pit . The bespoke features are extraordinary with some that are so technically challenging they are almost unique in the UK. Advanced drainage sump system connected to mains, all block work done to the millimetre, re enforced steel bars incorporated into the hollow concrete blocks then filled with concrete
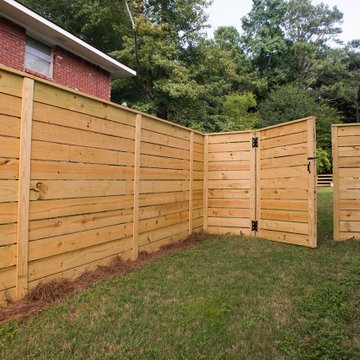
Horizontal wood privacy fence built in 2021 also includes a 4 rail fence along the very back of our homeowners' property.
Свежая идея для дизайна: участок и сад на заднем дворе в классическом стиле с с деревянным забором - отличное фото интерьера
Свежая идея для дизайна: участок и сад на заднем дворе в классическом стиле с с деревянным забором - отличное фото интерьера
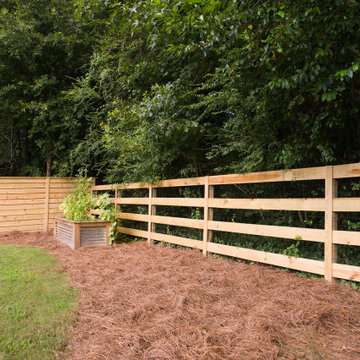
Horizontal wood privacy fence built in 2021 also includes a 4 rail fence along the very back of our homeowners' property.
Пример оригинального дизайна: участок и сад на заднем дворе в классическом стиле с с деревянным забором
Пример оригинального дизайна: участок и сад на заднем дворе в классическом стиле с с деревянным забором
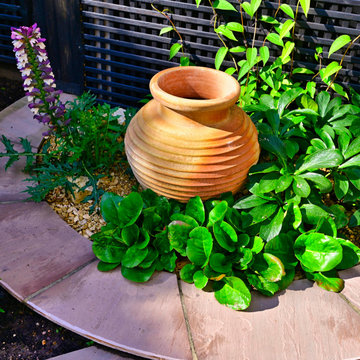
The existing garden had an ideal seating area in the back left corner to catch the evening sun. Unfortunately, it wasn’t particularly welcoming as it was overgrown with ivy and under an overhanging conifer. This coupled with an area of slippery, rotten decking was not a space the clients wanted to spend lots of time in.
They were looking to create a naturalistic garden to sit in, whilst sharing the space with any wildlife we could encourage in. In order to future-proof the garden, changes in level needed to be kept to a minimum. Having a pet cat, careful consideration needed to be given to the choice of plants, to be both beneficial to wildlife, and wherever possible, non-toxic to cats.
At the heart of the new garden sits a pond, with water one of the best ways of encouraging wildlife in. The turf was planted with pockets of early flowering Camassia and Fritillaria bulbs and allowed to grow long until the foliage had died right back, and over time hopefully encouraging in further species to create meadow strips.
The plant selection included Buddleja, Geranium, Nepeta, Rosemary, Sedum and Thyme, which offered something for butterflies, honeybees, hoverflies, bee-flies and long-tongued bees. A small tree, Malus ‘Admiration’ was selected for its ability to attract bees, beneficial insects and butterflies with its nectar and pollen rich flowers whilst providing a food source for birds and caterpillars. A Salix gracilistyla ‘Mount Aso’ was positioned next to the pond, and along with Hellebores, these provided a welcome early source of food for queen bumblebees and solitary mining bees.
Two seating areas were built. One was integrated into a dry-stone wall built using Purbeck stone, which in time, would create a home for various inhabitants. The second was a bug hotel. Attention was also given to hedgehogs by creating a series of hedgehog holes between the neighbouring four gardens and a hedgehog home.
A combination of autumn brown sandstone for the two patio areas was teamed with matching square setts to create a sweeping curved path linking the different spaces within the garden. The timber used for both benches and the pergola was Western Red Cedar which was allowed to silver over time. A hand thrown Cretan urn was displayed in a feature area viewed from both the house and the seating areas.
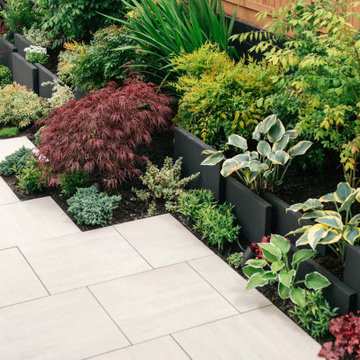
Complete back yard renovation. New features include recycled concrete slab retaining wall, custom privacy screen, two porcelain slab patios, fire pit, artificial turf lawn and planting.
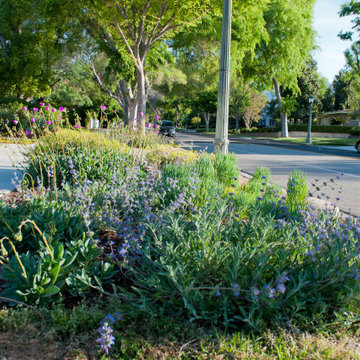
A prostrate native salvia and succulent Rock Purslane fill the parkway with fragrance and dancing blooms and are impossible to walk by without smiling.
Деревянные заборы – фото и идеи
14
