Участки и сады на переднем дворе с с деревянным забором – фото ландшафтного дизайна
Сортировать:
Бюджет
Сортировать:Популярное за сегодня
1 - 20 из 1 325 фото
1 из 3
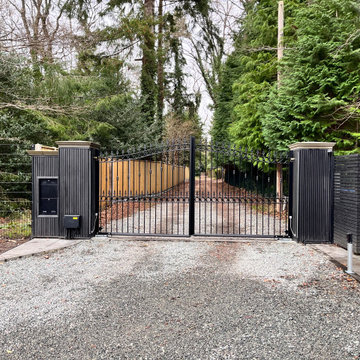
Featuring traditional wrought iron swing gates, seamlessly automated with underground brushless motors, this project exudes elegance and innovation. Pier and LED sign lighting enhance aesthetics and safety. Verified users and Tesla owners enjoy effortless entry, while a radar beam facilitates smooth exits. With a Hikvision intercom system, users can remotely control gates and manage deliveries from anywhere, blending timeless elegance with modern convenience and security.
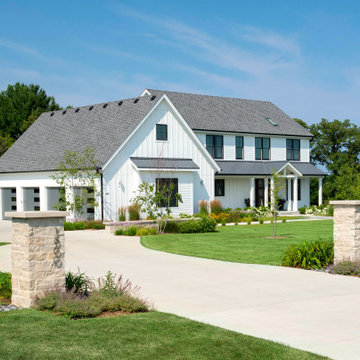
As part of the landscape design for this Modern Farmhouse in Mequon, Wisconsin, we designed natural stone entry piers to go with the existing fence on the property. House numbers and lighting help guests to find the right house.
Renn Kuennen Photography
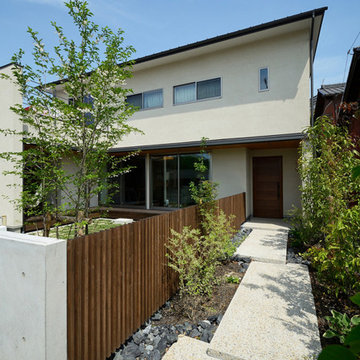
起間の家 アプローチ
На фото: солнечный, весенний участок и сад среднего размера на переднем дворе с подъездной дорогой, дорожками, хорошей освещенностью и с деревянным забором с
На фото: солнечный, весенний участок и сад среднего размера на переднем дворе с подъездной дорогой, дорожками, хорошей освещенностью и с деревянным забором с
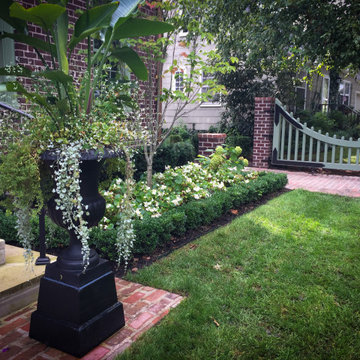
Entrance Gate, Annual and Perennial beds lined in boxwood, classical urns
Свежая идея для дизайна: тенистый, летний регулярный сад среднего размера на переднем дворе в классическом стиле с воротами, мощением клинкерной брусчаткой и с деревянным забором - отличное фото интерьера
Свежая идея для дизайна: тенистый, летний регулярный сад среднего размера на переднем дворе в классическом стиле с воротами, мощением клинкерной брусчаткой и с деревянным забором - отличное фото интерьера
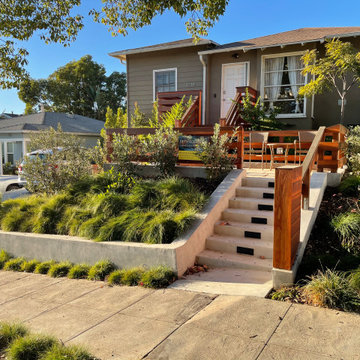
Стильный дизайн: солнечный, весенний участок и сад среднего размера на переднем дворе в классическом стиле с подъездной дорогой, садовой дорожкой или калиткой, хорошей освещенностью, покрытием из каменной брусчатки и с деревянным забором - последний тренд
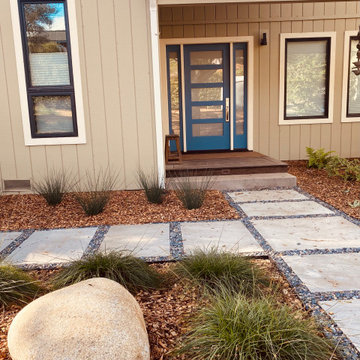
Свежая идея для дизайна: засухоустойчивый сад среднего размера на переднем дворе в стиле модернизм с садовой дорожкой или калиткой, полуденной тенью, покрытием из каменной брусчатки и с деревянным забором - отличное фото интерьера
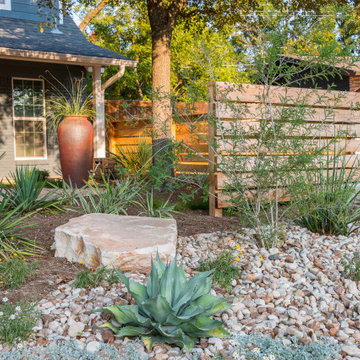
These homeowners were looking to up their hosting game by modernizing their property to create the ultimate entertainment space. A custom outdoor kitchen was added with a top of the line Delta Heat grill and a special nook for a Big Green Egg. Flagstone was added to create asymmetrical walkways throughout the yard that extended into a ring around the fire pit. Four rectangular trellises were added along the fence and shed, with an all metal pergola located at the back of the pool. This unique structure immediately draws the eye and adds a playful, artistic element to the rest of the space. The use of various sized rocks, gravel, and flagstone give a rough texture that creates a symbiosis with the metalwork. Silver Falls Dichondra creates a beautiful contrast to the rocks and can be found all over the property along with various other grasses, ferns, and agave. A large area of gravel rests on the side of the house, giving the client room to park a recreational vehicle. In front, a privacy fence was added along one of the property lines, leading into a drought resistant, eco-friendly section of yard. This fence, coupled with a giant boulder, doubles as a safety precaution in case drivers miss the turn and run into their lawn. This updated landscaping adds an effortless flow for guests to move from the front yard to the back while creating a very open, welcoming feel to all who enter.

I built this on my property for my aging father who has some health issues. Handicap accessibility was a factor in design. His dream has always been to try retire to a cabin in the woods. This is what he got.
It is a 1 bedroom, 1 bath with a great room. It is 600 sqft of AC space. The footprint is 40' x 26' overall.
The site was the former home of our pig pen. I only had to take 1 tree to make this work and I planted 3 in its place. The axis is set from root ball to root ball. The rear center is aligned with mean sunset and is visible across a wetland.
The goal was to make the home feel like it was floating in the palms. The geometry had to simple and I didn't want it feeling heavy on the land so I cantilevered the structure beyond exposed foundation walls. My barn is nearby and it features old 1950's "S" corrugated metal panel walls. I used the same panel profile for my siding. I ran it vertical to math the barn, but also to balance the length of the structure and stretch the high point into the canopy, visually. The wood is all Southern Yellow Pine. This material came from clearing at the Babcock Ranch Development site. I ran it through the structure, end to end and horizontally, to create a seamless feel and to stretch the space. It worked. It feels MUCH bigger than it is.
I milled the material to specific sizes in specific areas to create precise alignments. Floor starters align with base. Wall tops adjoin ceiling starters to create the illusion of a seamless board. All light fixtures, HVAC supports, cabinets, switches, outlets, are set specifically to wood joints. The front and rear porch wood has three different milling profiles so the hypotenuse on the ceilings, align with the walls, and yield an aligned deck board below. Yes, I over did it. It is spectacular in its detailing. That's the benefit of small spaces.
Concrete counters and IKEA cabinets round out the conversation.
For those who could not live in a tiny house, I offer the Tiny-ish House.
Photos by Ryan Gamma
Staging by iStage Homes
Design assistance by Jimmy Thornton
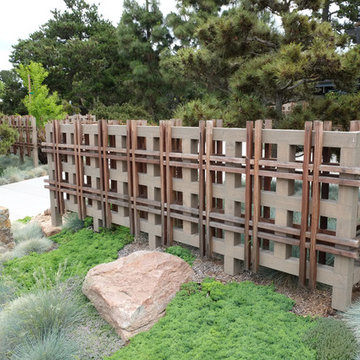
Стильный дизайн: засухоустойчивый сад на переднем дворе в восточном стиле с с деревянным забором и забором - последний тренд
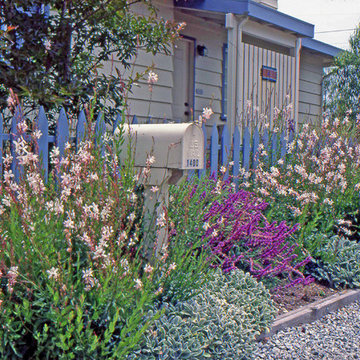
Discover the epitome of coastal charm with our street-side garden that harmoniously blends beauty and sustainability. Nestled near the ocean, this garden stands as a testament to nature's resilience. Against a backdrop of a striking blue painted fence that mirrors the nearby ocean, a vibrant display of drought-tolerant perennials thrives.
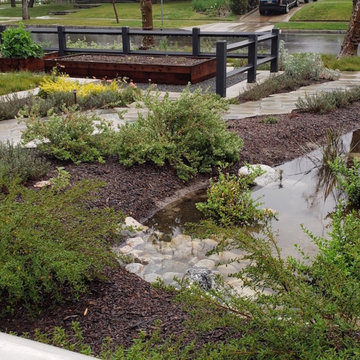
Long before the riparian-loving, drought tolerant California native foliage established itself, this rain garden worked to keep stormwater onsite. It takes quite a bit of technology to do so. The bioswale accepts water from the back and front gardens as well as the roof of the home via drains, an underground vessel, and a sump-pump. It can absorb this level of water in a matter of minutes. Because the soil in this area tends toward clay, another drain helps manage possible overflow. Photo: Steve Matloff, 2018
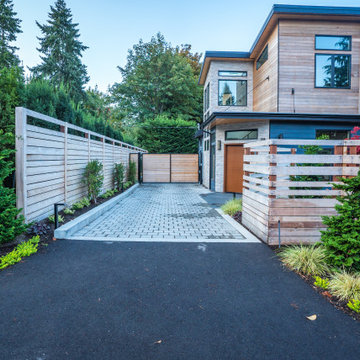
Идея дизайна: участок и сад среднего размера на переднем дворе в современном стиле с подъездной дорогой, мощением тротуарной плиткой и с деревянным забором
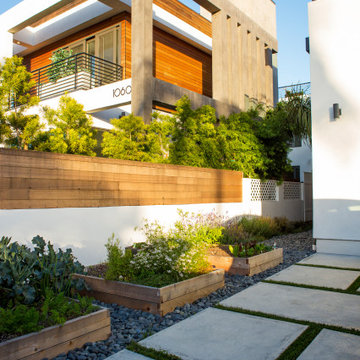
Container gardens sit next to a concrete paver driveway and modern home just nextdoor.
Стильный дизайн: маленький солнечный участок и сад на переднем дворе в современном стиле с высокими грядками, хорошей освещенностью и с деревянным забором для на участке и в саду - последний тренд
Стильный дизайн: маленький солнечный участок и сад на переднем дворе в современном стиле с высокими грядками, хорошей освещенностью и с деревянным забором для на участке и в саду - последний тренд
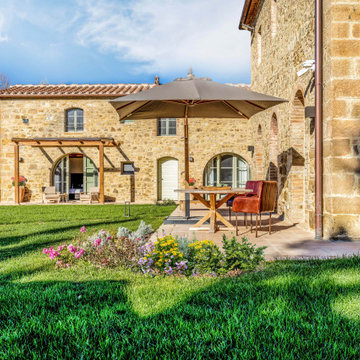
Giardino esterno
Свежая идея для дизайна: большой солнечный регулярный сад зимой на переднем дворе в стиле кантри с газонным бордюром, хорошей освещенностью, мощением клинкерной брусчаткой и с деревянным забором - отличное фото интерьера
Свежая идея для дизайна: большой солнечный регулярный сад зимой на переднем дворе в стиле кантри с газонным бордюром, хорошей освещенностью, мощением клинкерной брусчаткой и с деревянным забором - отличное фото интерьера
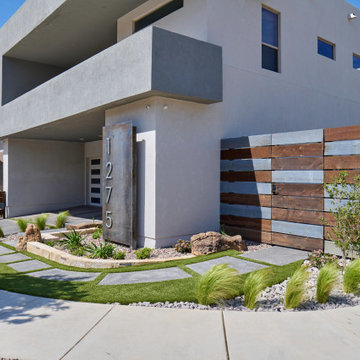
Completing the Vibe...Cool & Contemporary Curb Appeal that helps complete our clients special spaces. From the start...it feels like it was here all along. The perimeter tree line serving as a partial wind break has a feel that most parks long for. Lit up at night, it almost feels like youre in a downtown urban park. Forever Lawn grass brightens the front lawn without all the maintenance. Full accessibility with custom concrete rocksalt deck pads makes it easy for everyone to get around. Accent lighting adds to the environments ambiance positioned for safety and athletics. Natural limestone & mossrock boulders engraves the terrain, softening the energy & movement. We bring all the colors together on a custom cedar fence that adds privacy & function. Moving into the backyard, steps pads, ipe deck & forever lawn adds depth and comfort making spaces to slow down and admire your moments in the landscaped edges.
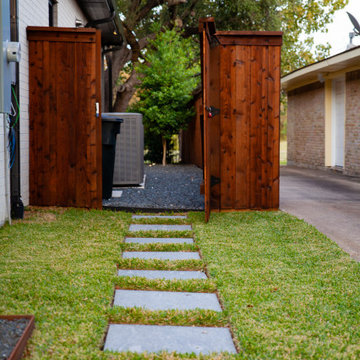
Gorgeous modern landscape with clean lines and exquisite detail.
Пример оригинального дизайна: участок и сад среднего размера на переднем дворе в стиле модернизм с камнем в ландшафтном дизайне, покрытием из гальки, с деревянным забором и полуденной тенью
Пример оригинального дизайна: участок и сад среднего размера на переднем дворе в стиле модернизм с камнем в ландшафтном дизайне, покрытием из гальки, с деревянным забором и полуденной тенью
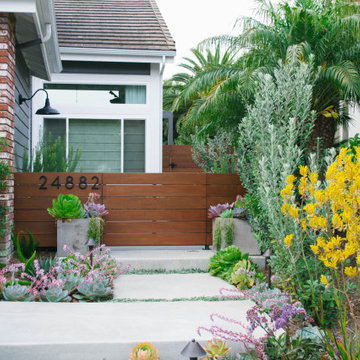
Стильный дизайн: засухоустойчивый сад среднего размера на переднем дворе в современном стиле с мощением тротуарной плиткой, садовой дорожкой или калиткой, полуденной тенью и с деревянным забором - последний тренд
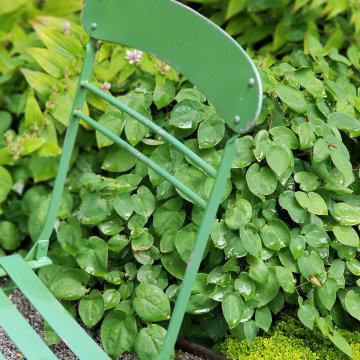
The exposed front yard has regular passersby on the sidewalk with a full view of the new water feature and shade garden entry garden. A new privacy fence mimics the historic iron fence.

Свежая идея для дизайна: летний засухоустойчивый сад среднего размера на переднем дворе в современном стиле с полуденной тенью, настилом и с деревянным забором - отличное фото интерьера
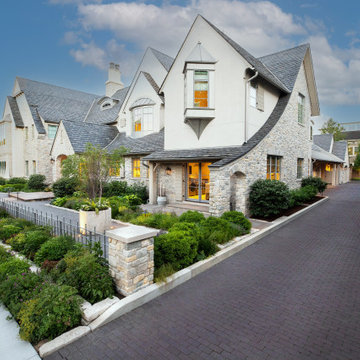
A traditional clay brick driveway blends seamlessly with the architecture and the stonework on the home. Layered plantings softly deflect the stonework without obscuring it.
Участки и сады на переднем дворе с с деревянным забором – фото ландшафтного дизайна
1