Участки и сады зимой с с деревянным забором – фото ландшафтного дизайна
Сортировать:
Бюджет
Сортировать:Популярное за сегодня
1 - 20 из 110 фото
1 из 3
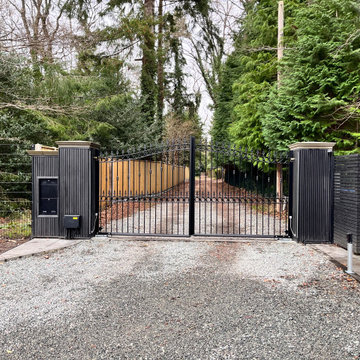
Featuring traditional wrought iron swing gates, seamlessly automated with underground brushless motors, this project exudes elegance and innovation. Pier and LED sign lighting enhance aesthetics and safety. Verified users and Tesla owners enjoy effortless entry, while a radar beam facilitates smooth exits. With a Hikvision intercom system, users can remotely control gates and manage deliveries from anywhere, blending timeless elegance with modern convenience and security.
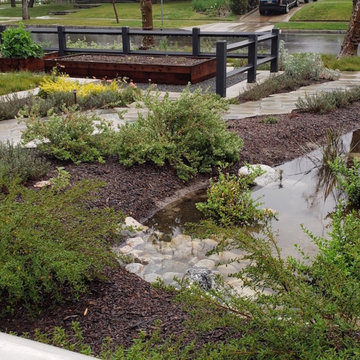
Long before the riparian-loving, drought tolerant California native foliage established itself, this rain garden worked to keep stormwater onsite. It takes quite a bit of technology to do so. The bioswale accepts water from the back and front gardens as well as the roof of the home via drains, an underground vessel, and a sump-pump. It can absorb this level of water in a matter of minutes. Because the soil in this area tends toward clay, another drain helps manage possible overflow. Photo: Steve Matloff, 2018
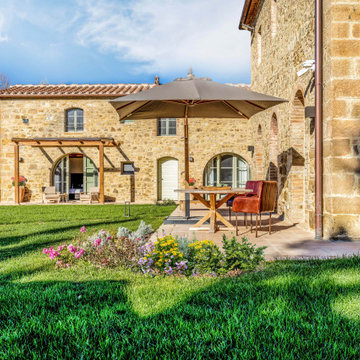
Giardino esterno
Свежая идея для дизайна: большой солнечный регулярный сад зимой на переднем дворе в стиле кантри с газонным бордюром, хорошей освещенностью, мощением клинкерной брусчаткой и с деревянным забором - отличное фото интерьера
Свежая идея для дизайна: большой солнечный регулярный сад зимой на переднем дворе в стиле кантри с газонным бордюром, хорошей освещенностью, мощением клинкерной брусчаткой и с деревянным забором - отличное фото интерьера
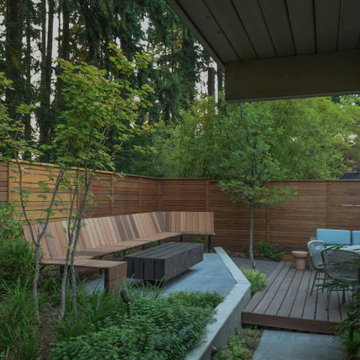
Идея дизайна: маленький засухоустойчивый сад зимой на заднем дворе в стиле ретро с подпорной стенкой, полуденной тенью и с деревянным забором для на участке и в саду
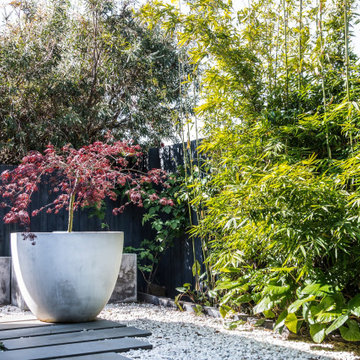
Идея дизайна: участок и сад среднего размера, зимой на заднем дворе в современном стиле с покрытием из гравия и с деревянным забором
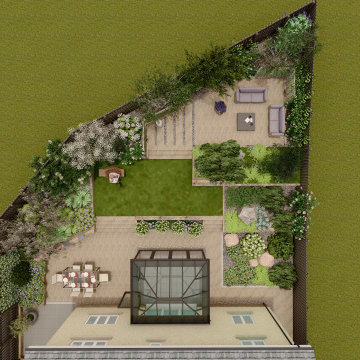
The Lower Area surrounding the new conservatory will be a patio with an ample dining table and pathway using Global Stone Porcelain.
The Middle Area of the garden will be terraced with brushwood sleepers and wide format steps. It will be leveled with turfing sand and turfed with field drainage and with zones for sitting and enjoying the silence on a sunny afternoon.
Upper Area - along the fence line, white birch multi-stemmed trees that can cope with the harsh windy environment, give aesthetic value, and also help with drainage. The very top corner of the garden becomes a small patio with features to enjoy the views.
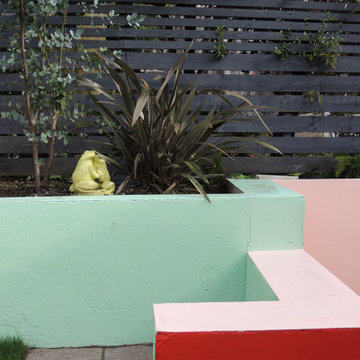
Green, pink and red rendered walls to create lower terrace area and raised beds. Phormium and eucalyptus planting against grey slatted fence with acid yellow frogs.
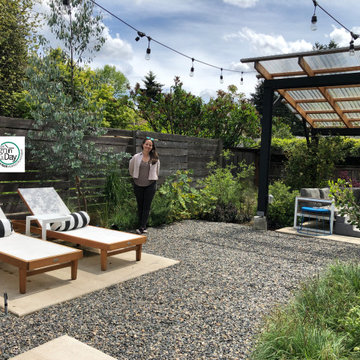
Photo credit Landscape Design in a Day - Carol Lindsay
На фото: маленький солнечный засухоустойчивый сад зимой на заднем дворе в стиле ретро с покрытием из гравия, с деревянным забором, с перголой и хорошей освещенностью для на участке и в саду
На фото: маленький солнечный засухоустойчивый сад зимой на заднем дворе в стиле ретро с покрытием из гравия, с деревянным забором, с перголой и хорошей освещенностью для на участке и в саду
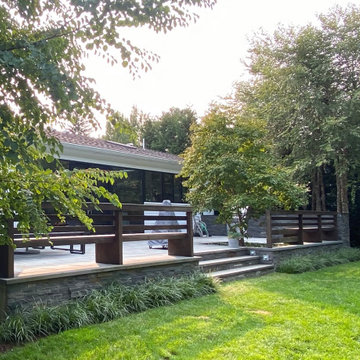
На фото: маленький регулярный сад зимой на заднем дворе в стиле ретро с подпорной стенкой, полуденной тенью, покрытием из каменной брусчатки и с деревянным забором для на участке и в саду с
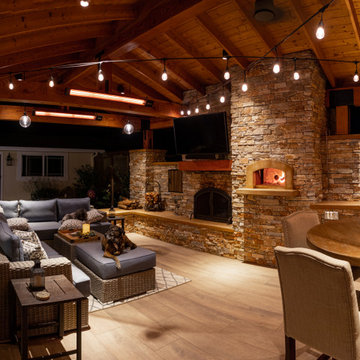
Epic Outdoor KitchenThis is one of our most favorite residential projects! There's not much the client didn't think of when designing this incredible outdoor kitchen, just looking at that brick oven pizza has our mouths watering! Complete with cozy vibes, this outdoor space was craftily mastered with: excavation, grading, drainage, gas line, electrical, low voltage lighting, electric heaters, ceiling fan, concrete footings, concrete flatwork, concrete countertops, stucco, sink, faucet, plumbing, pergola, custom metal brackets, stone veneer, fireplace, pizza oven, porcelain plank pavers, cabinets, gas bbq grill, green egg, gas stovetop, bar, chimney, and a television
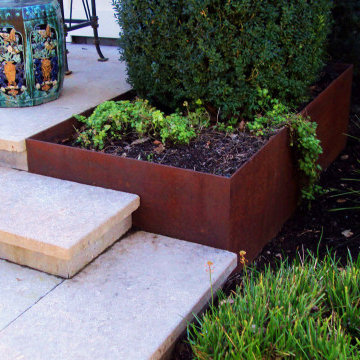
Modern home landscape design in Sonoma County. Elegant stone entry stairs were designed to accommodate custom corten steel planters. These planters provide an informal material color contrast to the entry.
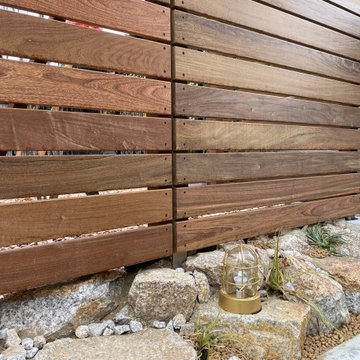
川西市萩原の新築外構工事
自然素材の石と木を使って、
モダンなロックドライガーデンに仕上がりました。
Идея дизайна: засухоустойчивый сад среднего размера, зимой на боковом дворе в стиле рустика с клумбами, полуденной тенью и с деревянным забором
Идея дизайна: засухоустойчивый сад среднего размера, зимой на боковом дворе в стиле рустика с клумбами, полуденной тенью и с деревянным забором
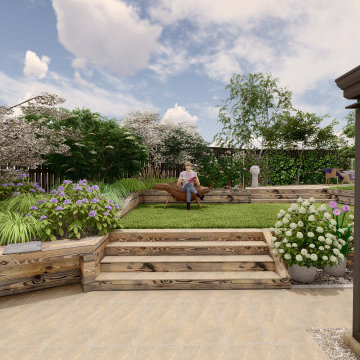
The Lower Area surrounding the new conservatory will be a patio with an ample dining table and pathway using Global Stone Porcelain.
The Middle Area of the garden will be terraced with brushwood sleepers and wide format steps. It will be leveled with turfing sand and turfed with field drainage and with zones for sitting and enjoying the silence on a sunny afternoon.
Upper Area - along the fence line, white birch multi-stemmed trees that can cope with the harsh windy environment, give aesthetic value, and also help with drainage. The very top corner of the garden becomes a small patio with features to enjoy the views.
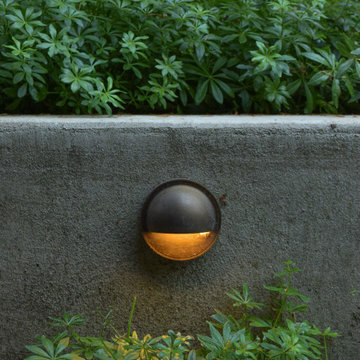
Стильный дизайн: маленький засухоустойчивый сад зимой на заднем дворе в стиле ретро с подпорной стенкой, полуденной тенью и с деревянным забором для на участке и в саду - последний тренд
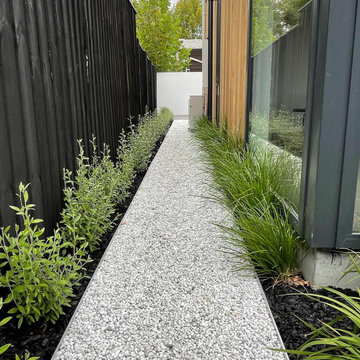
Beautiful stone path leading to the exterior service area.
Источник вдохновения для домашнего уюта: маленький тенистый засухоустойчивый сад зимой на боковом дворе в стиле модернизм с дорожками, покрытием из гальки и с деревянным забором для на участке и в саду
Источник вдохновения для домашнего уюта: маленький тенистый засухоустойчивый сад зимой на боковом дворе в стиле модернизм с дорожками, покрытием из гальки и с деревянным забором для на участке и в саду
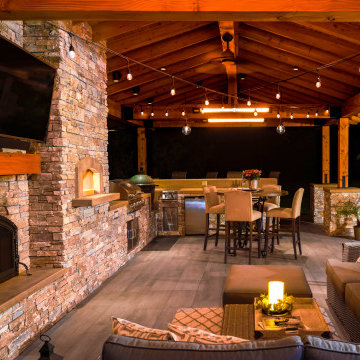
Epic Outdoor KitchenThis is one of our most favorite residential projects! There's not much the client didn't think of when designing this incredible outdoor kitchen, just looking at that brick oven pizza has our mouths watering! Complete with cozy vibes, this outdoor space was craftily mastered with: excavation, grading, drainage, gas line, electrical, low voltage lighting, electric heaters, ceiling fan, concrete footings, concrete flatwork, concrete countertops, stucco, sink, faucet, plumbing, pergola, custom metal brackets, stone veneer, fireplace, pizza oven, porcelain plank pavers, cabinets, gas bbq grill, green egg, gas stovetop, bar, chimney, and a television
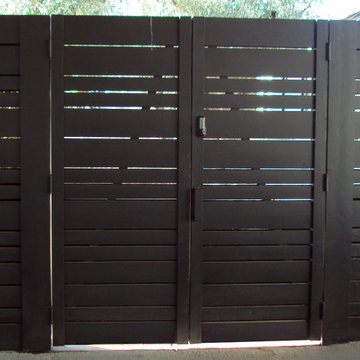
Modern home privacy fence design in Sonoma County
Идея дизайна: большой участок и сад зимой на заднем дворе в стиле модернизм с подъездной дорогой, перегородкой для приватности, полуденной тенью, покрытием из каменной брусчатки и с деревянным забором
Идея дизайна: большой участок и сад зимой на заднем дворе в стиле модернизм с подъездной дорогой, перегородкой для приватности, полуденной тенью, покрытием из каменной брусчатки и с деревянным забором
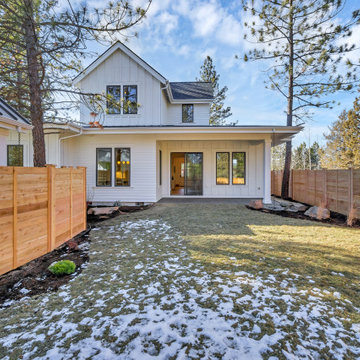
На фото: участок и сад среднего размера, зимой на заднем дворе в стиле кантри с полуденной тенью, покрытием из каменной брусчатки и с деревянным забором
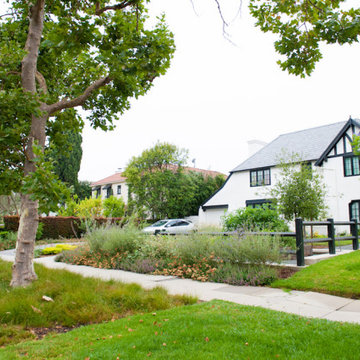
In a neighborhood full of thirsty, homogenous lawns, the Matloff family garden completes and complements the aesthetic defined by the home's English Manor architecture. While the look is traditional, the garden is an efficient water and energy-saving, habitat expanding powerhouse.
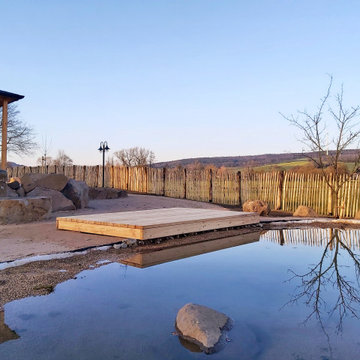
Haus R wurde als quadratischer Wohnkörper konzipert, welcher sich zur Erschließungsseite differenziert. Mit seinen großzügigen Wohnbereichen öffnet sich das ebenerdige Gebäude zu den rückwärtigen Freiflächen und fließt in den weitläufigen Außenraum.
Eine gestaltprägende Holzverschalung im Außenbereich, akzentuierte Materialien im Innenraum, sowie die Kombination mit großformatigen Verglasungen setzen das Gebäude bewußt in Szene.
Участки и сады зимой с с деревянным забором – фото ландшафтного дизайна
1