Деревянная лестница в классическом стиле – фото дизайна интерьера
Сортировать:
Бюджет
Сортировать:Популярное за сегодня
141 - 160 из 8 419 фото
1 из 3
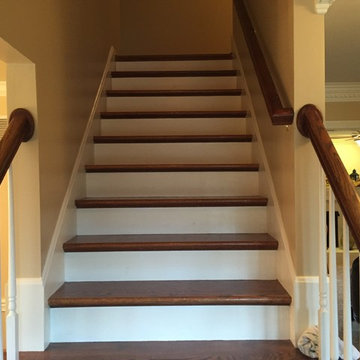
Carpet to hardwood staircase conversion with single-piece stained oak treads and painted risers.
На фото: угловая деревянная лестница среднего размера в классическом стиле с деревянными ступенями и деревянными перилами с
На фото: угловая деревянная лестница среднего размера в классическом стиле с деревянными ступенями и деревянными перилами с
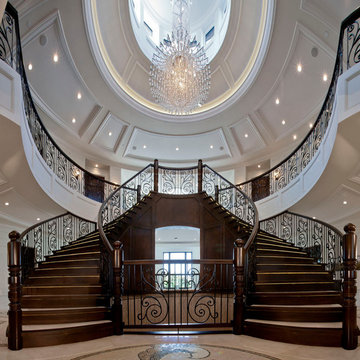
Round domes with clerestory windows float overtop a set of luxurious curved staircases for our clients’ grand foyer.
Идея дизайна: огромная изогнутая деревянная лестница в классическом стиле с деревянными ступенями
Идея дизайна: огромная изогнутая деревянная лестница в классическом стиле с деревянными ступенями
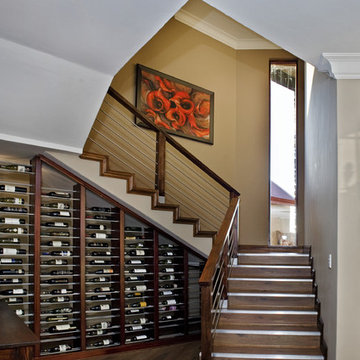
Various houses
Пример оригинального дизайна: деревянная лестница в классическом стиле с деревянными ступенями и кладовкой или шкафом под ней
Пример оригинального дизайна: деревянная лестница в классическом стиле с деревянными ступенями и кладовкой или шкафом под ней
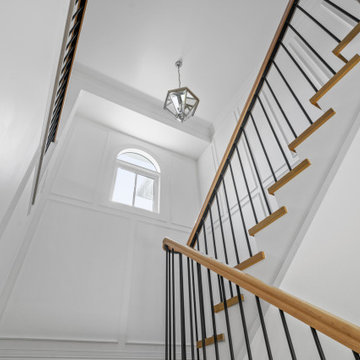
Идея дизайна: деревянная лестница в классическом стиле с деревянными ступенями, деревянными перилами и панелями на стенах
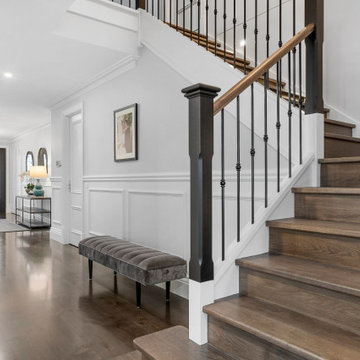
На фото: большая угловая деревянная лестница в классическом стиле с деревянными ступенями, панелями на стенах и перилами из смешанных материалов с
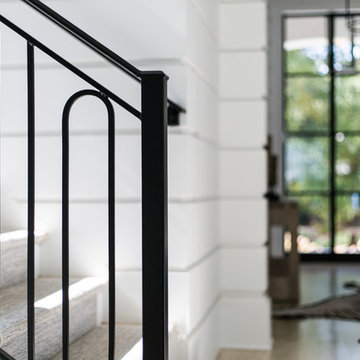
Jen Brooker Photography
Стильный дизайн: большая п-образная деревянная лестница в классическом стиле с деревянными ступенями и металлическими перилами - последний тренд
Стильный дизайн: большая п-образная деревянная лестница в классическом стиле с деревянными ступенями и металлическими перилами - последний тренд
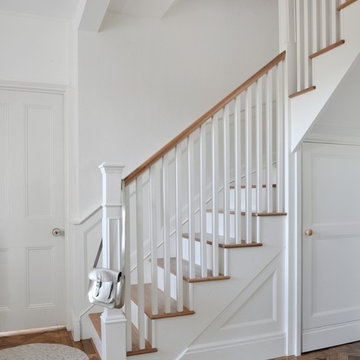
Stunning white and wood staircase. Matt Cant Photography.
Свежая идея для дизайна: изогнутая деревянная лестница среднего размера в классическом стиле с деревянными ступенями и деревянными перилами - отличное фото интерьера
Свежая идея для дизайна: изогнутая деревянная лестница среднего размера в классическом стиле с деревянными ступенями и деревянными перилами - отличное фото интерьера
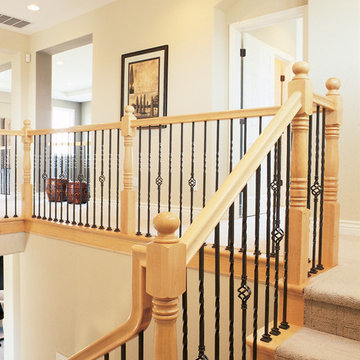
Пример оригинального дизайна: угловая деревянная лестница среднего размера в классическом стиле с деревянными ступенями
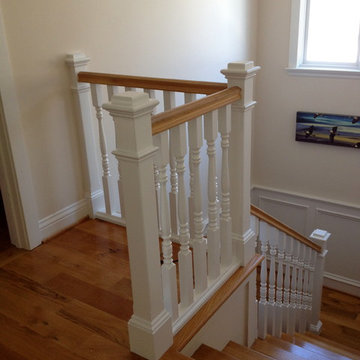
Стильный дизайн: прямая деревянная лестница среднего размера в классическом стиле с деревянными ступенями - последний тренд
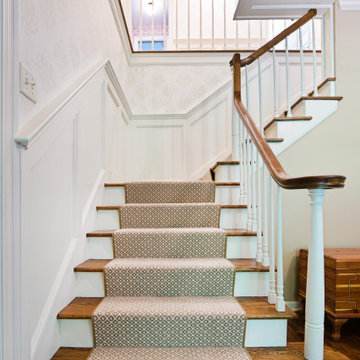
Paneled wainscoting wall were added to this stairway along with a traditional carpet runner.
Пример оригинального дизайна: угловая деревянная лестница среднего размера в классическом стиле с деревянными ступенями, деревянными перилами и обоями на стенах
Пример оригинального дизайна: угловая деревянная лестница среднего размера в классическом стиле с деревянными ступенями, деревянными перилами и обоями на стенах
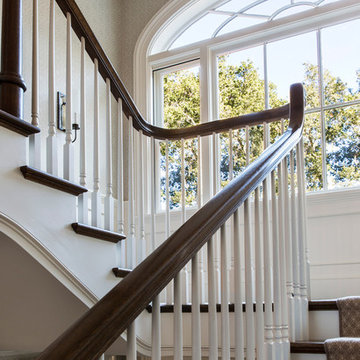
Interior design by Tineke Triggs of Artistic Designs for Living. Photography by Laura Hull.
Идея дизайна: большая п-образная деревянная лестница в классическом стиле с деревянными ступенями и деревянными перилами
Идея дизайна: большая п-образная деревянная лестница в классическом стиле с деревянными ступенями и деревянными перилами
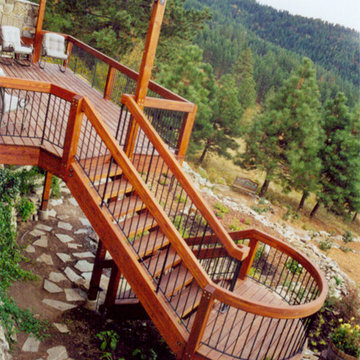
Пример оригинального дизайна: изогнутая деревянная лестница среднего размера в классическом стиле с деревянными ступенями
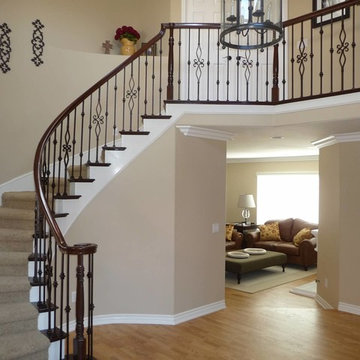
Maple handrail & king scroll iron balusters.
На фото: изогнутая деревянная лестница среднего размера в классическом стиле с деревянными ступенями с
На фото: изогнутая деревянная лестница среднего размера в классическом стиле с деревянными ступенями с
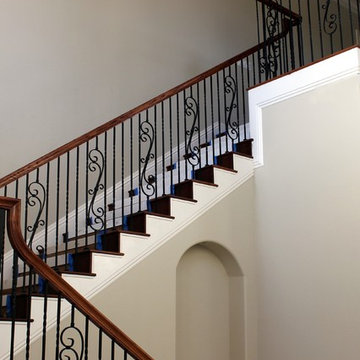
Runner & blue tape on treads shown in photos are for protection while house was being completed.
Стильный дизайн: деревянная лестница в классическом стиле с деревянными ступенями и деревянными перилами - последний тренд
Стильный дизайн: деревянная лестница в классическом стиле с деревянными ступенями и деревянными перилами - последний тренд
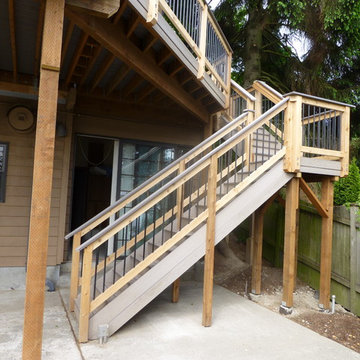
Стильный дизайн: угловая деревянная лестница среднего размера в классическом стиле с деревянными ступенями - последний тренд
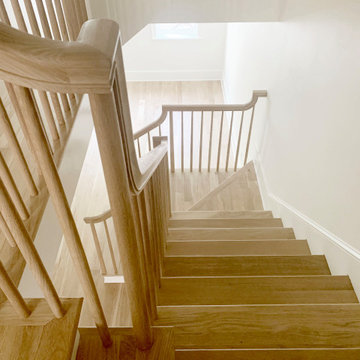
A traditional wood stair I designed as part of the gut renovation and expansion of a historic Queen Village home. What I find exciting about this stair is the gap between the second floor landing and the stair run down -- do you see it? I do a lot of row house renovation/addition projects and these homes tend to have layouts so tight I can't afford the luxury of designing that gap to let natural light flow between floors.
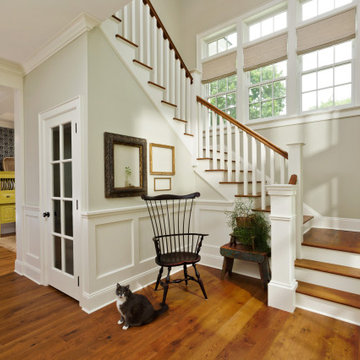
The client wanted to showcase their love for antiques and vintage finds. This house is filled with vintage surprises and pops of color around every corner.
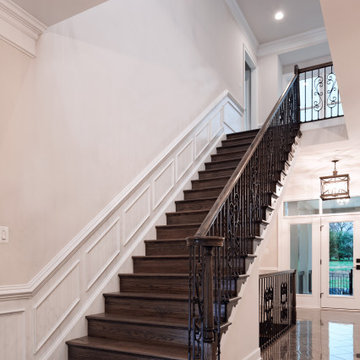
Источник вдохновения для домашнего уюта: прямая деревянная лестница в классическом стиле с деревянными ступенями, перилами из смешанных материалов и панелями на стенах
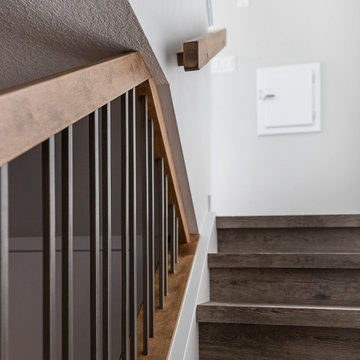
Our client purchased this small bungalow a few years ago in a mature and popular area of Edmonton with plans to update it in stages. First came the exterior facade and landscaping which really improved the curb appeal. Next came plans for a major kitchen renovation and a full development of the basement. That's where we came in. Our designer worked with the client to create bright and colorful spaces that reflected her personality. The kitchen was gutted and opened up to the dining room, and we finished tearing out the basement to start from a blank state. A beautiful bright kitchen was created and the basement development included a new flex room, a crafts room, a large family room with custom bar, a new bathroom with walk-in shower, and a laundry room. The stairwell to the basement was also re-done with a new wood-metal railing. New flooring and paint of course was included in the entire renovation. So bright and lively! And check out that wood countertop in the basement bar!
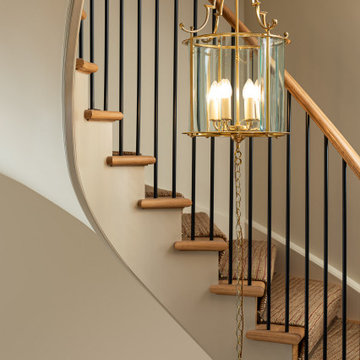
Идея дизайна: большая изогнутая деревянная лестница в классическом стиле с деревянными ступенями и металлическими перилами
Деревянная лестница в классическом стиле – фото дизайна интерьера
8