Деревянная лестница с подступенками из терракотовой плитки – фото дизайна интерьера
Сортировать:
Бюджет
Сортировать:Популярное за сегодня
161 - 180 из 44 631 фото
1 из 3

Guy Lockwood
Идея дизайна: угловая деревянная лестница в современном стиле с деревянными ступенями и металлическими перилами
Идея дизайна: угловая деревянная лестница в современном стиле с деревянными ступенями и металлическими перилами
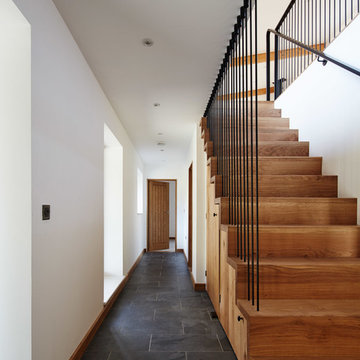
Joakim Boren
Пример оригинального дизайна: прямая деревянная лестница среднего размера в современном стиле с деревянными ступенями, металлическими перилами и кладовкой или шкафом под ней
Пример оригинального дизайна: прямая деревянная лестница среднего размера в современном стиле с деревянными ступенями, металлическими перилами и кладовкой или шкафом под ней

We created an almost crystalline form that reflected the push and pull of the most important factors on the site: views directly to the NNW, an approach from the ESE, and of course, sun from direct south. To keep the size modest, we peeled away the excess spaces and scaled down any rooms that desired intimacy (the bedrooms) or did not require height (the pool room).
Photographer credit: Irvin Serrano
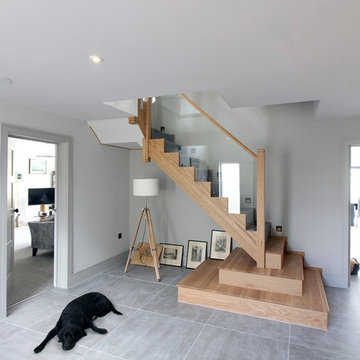
На фото: угловая деревянная лестница среднего размера в современном стиле с деревянными ступенями и стеклянными перилами
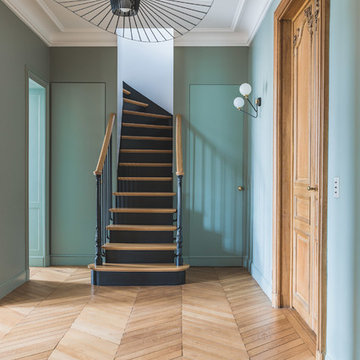
Studio Chevojon
Пример оригинального дизайна: изогнутая деревянная лестница в стиле неоклассика (современная классика) с деревянными ступенями и деревянными перилами
Пример оригинального дизайна: изогнутая деревянная лестница в стиле неоклассика (современная классика) с деревянными ступенями и деревянными перилами
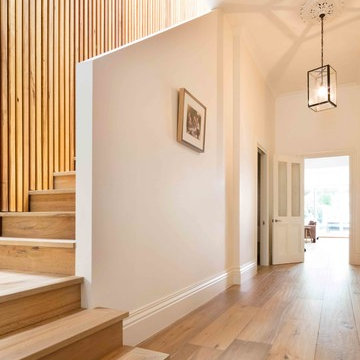
Julian Gries Photography
Идея дизайна: большая угловая деревянная лестница в современном стиле с деревянными ступенями
Идея дизайна: большая угловая деревянная лестница в современном стиле с деревянными ступенями
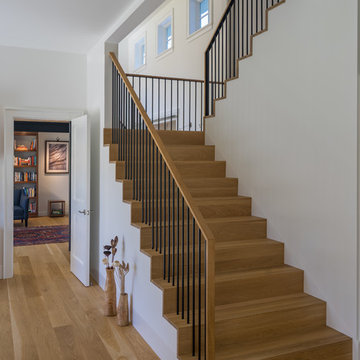
ericrothphoto.com
Идея дизайна: п-образная деревянная лестница в современном стиле с деревянными ступенями и перилами из смешанных материалов
Идея дизайна: п-образная деревянная лестница в современном стиле с деревянными ступенями и перилами из смешанных материалов
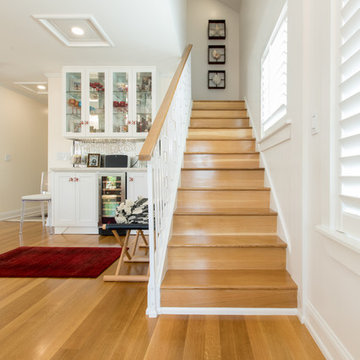
White walls are complemented by the warm blonde color of custom white oak quarter and rift sawn wood floors in this Key West home. Flooring and custom staircase were made to order by Hull Forest Products, www.hullforest.com. 1-800-928-9602. Photo by Florence Nebbout.
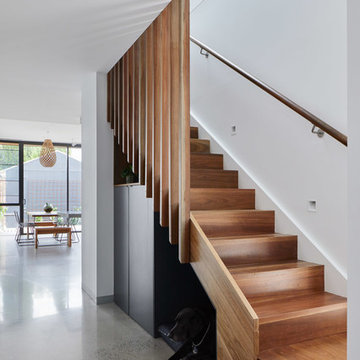
Tatjana Plitt
На фото: угловая деревянная лестница среднего размера в современном стиле с деревянными ступенями, деревянными перилами и кладовкой или шкафом под ней
На фото: угловая деревянная лестница среднего размера в современном стиле с деревянными ступенями, деревянными перилами и кладовкой или шкафом под ней
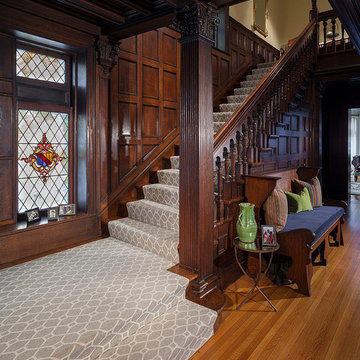
Jay Rosenblatt Photography
Свежая идея для дизайна: большая п-образная деревянная лестница в викторианском стиле с ступенями с ковровым покрытием и деревянными перилами - отличное фото интерьера
Свежая идея для дизайна: большая п-образная деревянная лестница в викторианском стиле с ступенями с ковровым покрытием и деревянными перилами - отличное фото интерьера
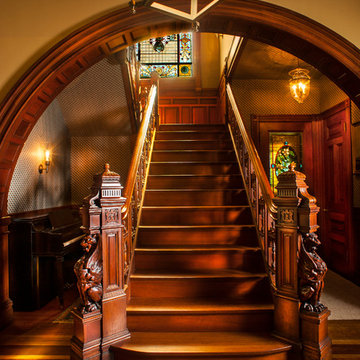
На фото: большая прямая деревянная лестница в викторианском стиле с деревянными ступенями и деревянными перилами
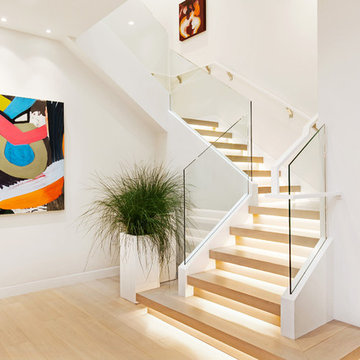
На фото: п-образная деревянная лестница в современном стиле с деревянными ступенями и стеклянными перилами
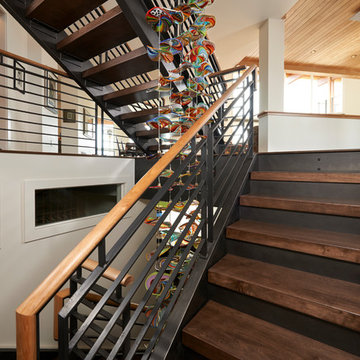
A modern art glass mobile hangs down from the top floor and descends through the middle of the staircase for a dramatic look
Идея дизайна: большая винтовая деревянная лестница в современном стиле с деревянными ступенями и перилами из смешанных материалов
Идея дизайна: большая винтовая деревянная лестница в современном стиле с деревянными ступенями и перилами из смешанных материалов
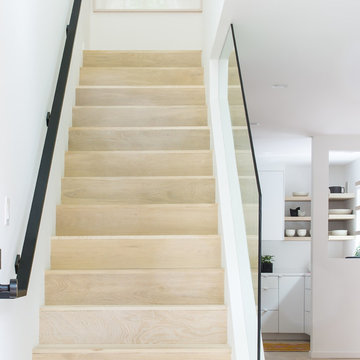
Suzanna Scott Photography
Источник вдохновения для домашнего уюта: прямая деревянная лестница среднего размера в стиле модернизм с деревянными ступенями и металлическими перилами
Источник вдохновения для домашнего уюта: прямая деревянная лестница среднего размера в стиле модернизм с деревянными ступенями и металлическими перилами
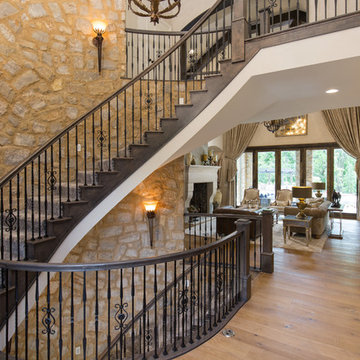
Стильный дизайн: изогнутая деревянная лестница в классическом стиле с металлическими перилами и деревянными ступенями - последний тренд
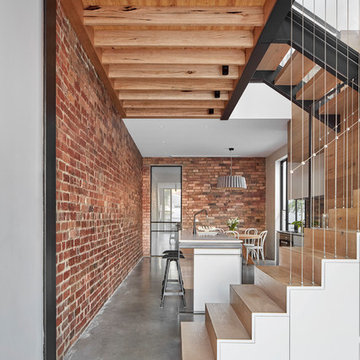
The kitchen becomes another furniture piece morphing to become the stair and divides the dining and lounge. The void above is open the the study landing maintaining a connection between the floor levels.
Image by: Jack Lovel Photography
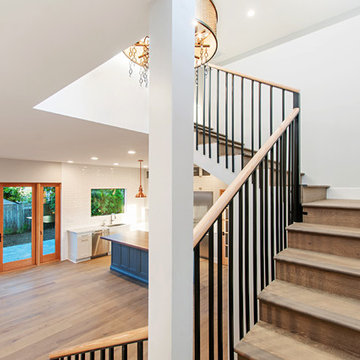
Идея дизайна: п-образная деревянная лестница среднего размера в стиле кантри с деревянными ступенями и металлическими перилами
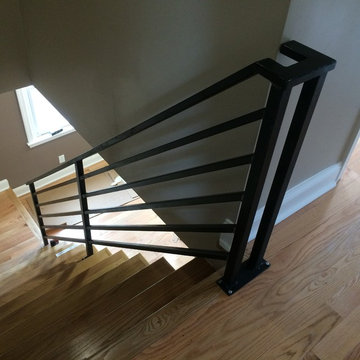
Delaware County's Highly Specialized Wrought Iron Design Experts
Amanda Adams
21 Nealy Blvd., Suite 2101
Trainer, PA 19061
Свежая идея для дизайна: прямая деревянная лестница среднего размера в современном стиле с деревянными ступенями и металлическими перилами - отличное фото интерьера
Свежая идея для дизайна: прямая деревянная лестница среднего размера в современном стиле с деревянными ступенями и металлическими перилами - отличное фото интерьера
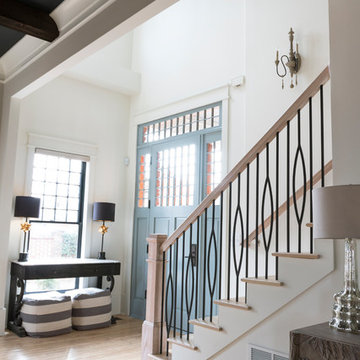
This simple contemporary style home from Addison's Wonderland features Aalto Collection balusters in the Satin Black finish from House of Forgings.
Photographs from Addison's Wonderland: http://addisonswonderland.com/staircase-balusters-heaven/
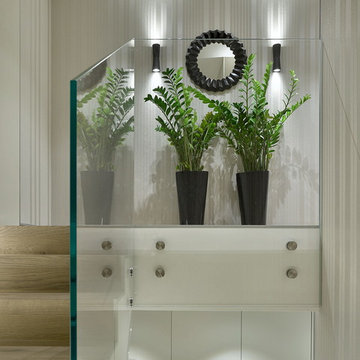
Designer: Ivan Pozdnyakov
Foto: Sergey Ananiev
Стильный дизайн: п-образная деревянная лестница среднего размера в современном стиле с деревянными ступенями - последний тренд
Стильный дизайн: п-образная деревянная лестница среднего размера в современном стиле с деревянными ступенями - последний тренд
Деревянная лестница с подступенками из терракотовой плитки – фото дизайна интерьера
9