Деревянная лестница с подступенками из терракотовой плитки – фото дизайна интерьера
Сортировать:
Бюджет
Сортировать:Популярное за сегодня
121 - 140 из 44 631 фото
1 из 3
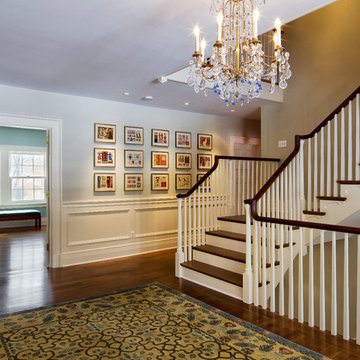
Second floor hall with panted newel posts and balusters, oak flooring and stair treads, mahogany handrail.
Pete Weigley
Источник вдохновения для домашнего уюта: огромная п-образная деревянная лестница в классическом стиле с деревянными ступенями и деревянными перилами
Источник вдохновения для домашнего уюта: огромная п-образная деревянная лестница в классическом стиле с деревянными ступенями и деревянными перилами
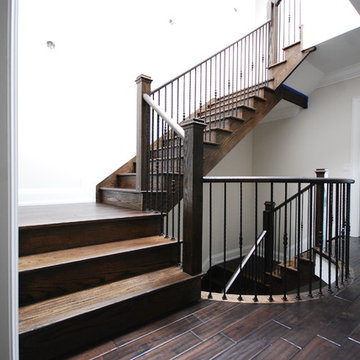
The Lakeview project looks like an endless supply of stairs and railings, in which it is. Not a single support post or wall to be found to hold up these stairs, all are self-supporting. The main floor post is used as the focal point while the others are simplified and square in profile for a clean look.
The handrail is made of Red Oak flat cut and in an "P" profile. The spindles are a plain alternating single knuckle profile in a unique "hammered" effect, in a Textured Black finish. The main post is made at a 4" x 4" dimension with a built-out base at 6" x 6", while the rest are 3-1/2" x 3-1/2" plain square, all in Red Oak flat cut.
*featured images are property of Deluxe Stair & Railing Ltd
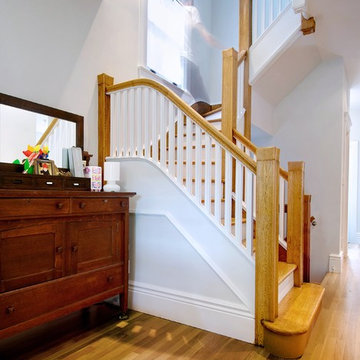
Ground Floor Staircase
На фото: угловая деревянная лестница среднего размера в стиле неоклассика (современная классика) с деревянными ступенями и деревянными перилами с
На фото: угловая деревянная лестница среднего размера в стиле неоклассика (современная классика) с деревянными ступенями и деревянными перилами с
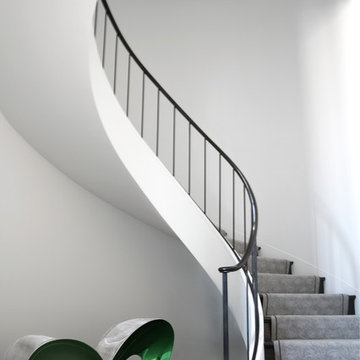
Свежая идея для дизайна: изогнутая деревянная лестница в стиле модернизм с деревянными ступенями - отличное фото интерьера
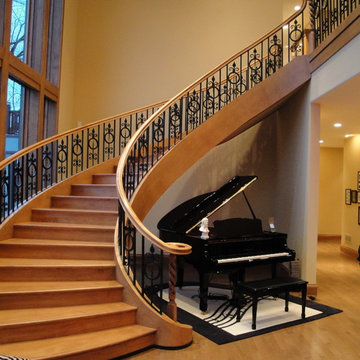
This wooden, curved stairwell with custom metal balusters is the perfect place to house the baby grand piano. The custom area rug under the piano is the perfect touch.

A one-story Craftsman bungalow was raised to create a two story house. The front bedroom was opened up to create a staircase connecting the two floors.
Joe Fletcher Photography

Источник вдохновения для домашнего уюта: прямая деревянная лестница в современном стиле с деревянными ступенями и кладовкой или шкафом под ней
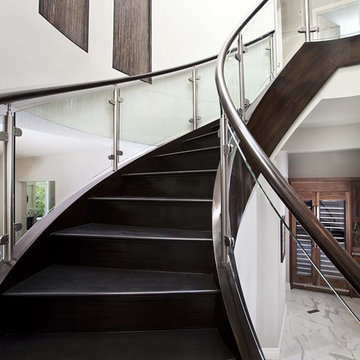
Источник вдохновения для домашнего уюта: изогнутая деревянная лестница в современном стиле с деревянными ступенями

Photo : BCDF Studio
Источник вдохновения для домашнего уюта: изогнутая деревянная лестница среднего размера в скандинавском стиле с деревянными ступенями, деревянными перилами, обоями на стенах и кладовкой или шкафом под ней
Источник вдохновения для домашнего уюта: изогнутая деревянная лестница среднего размера в скандинавском стиле с деревянными ступенями, деревянными перилами, обоями на стенах и кладовкой или шкафом под ней

Идея дизайна: деревянная лестница в стиле неоклассика (современная классика) с деревянными ступенями и перилами из смешанных материалов
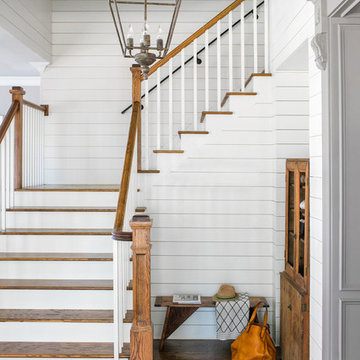
This custom home was built for empty nesting in mind. The first floor is all you need with wide open dining, kitchen and entertaining along with master suite just off the mudroom and laundry. Upstairs has plenty of room for guests and return home college students.
Photos- Rustic White Photography

This unique balustrade system was cut to the exact specifications provided by project’s builder/owner and it is now featured in his large and gorgeous living area. These ornamental structure create stylish spatial boundaries and provide structural support; it amplifies the look of the space and elevate the décor of this custom home. CSC 1976-2020 © Century Stair Company ® All rights reserved.

We maximized storage with custom built in millwork throughout. Probably the most eye catching example of this is the bookcase turn ship ladder stair that leads to the mezzanine above.
© Devon Banks
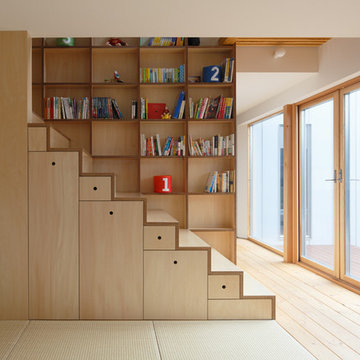
photo:SAKAI Koji・TAKASHI Osugi
Источник вдохновения для домашнего уюта: прямая деревянная лестница в скандинавском стиле с деревянными ступенями и кладовкой или шкафом под ней
Источник вдохновения для домашнего уюта: прямая деревянная лестница в скандинавском стиле с деревянными ступенями и кладовкой или шкафом под ней
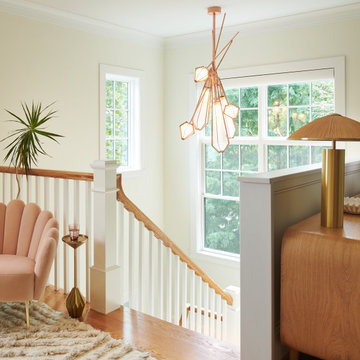
Staircase and transitional lounge space. Pink chair, Gabriel Scott glass with rose gold accents, custom credenza and shag rug makes this space unique.

A modern staircase that is both curved and u-shaped, with fluidly floating wood stair railing. Cascading glass teardrop chandelier hangs from the to of the 3rd floor.
In the distance is the formal living room with a stone facade fireplace and built in bookshelf.
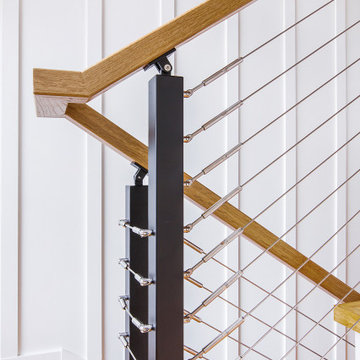
Oak staircase, board and batten walls,
На фото: п-образная деревянная лестница в морском стиле с деревянными ступенями, деревянными перилами и панелями на части стены с
На фото: п-образная деревянная лестница в морском стиле с деревянными ступенями, деревянными перилами и панелями на части стены с
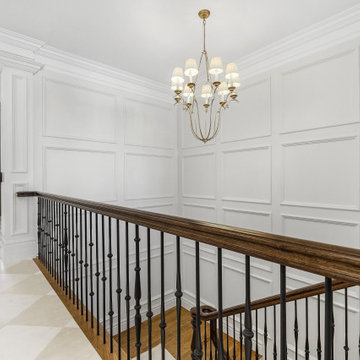
Идея дизайна: большая п-образная деревянная лестница с ступенями с ковровым покрытием, перилами из смешанных материалов и панелями на части стены

Свежая идея для дизайна: п-образная деревянная лестница среднего размера в современном стиле с деревянными ступенями, деревянными перилами и деревянными стенами - отличное фото интерьера

Nous avons choisi de dessiner les bureaux à l’image du magazine Beaux-Arts : un support neutre sur une trame contemporaine, un espace modulable dont le contenu change mensuellement.
Les cadres au mur sont des pages blanches dans lesquelles des œuvres peuvent prendre place. Pour les mettre en valeur, nous avons choisi un blanc chaud dans l’intégralité des bureaux, afin de créer un espace clair et lumineux.
La rampe d’escalier devait contraster avec le chêne déjà présent au sol, que nous avons prolongé à la verticale sur les murs pour que le visiteur lève la tête et que sont regard soit attiré par les œuvres exposées.
Une belle entrée, majestueuse, nous sommes dans le volume respirant de l’accueil. Nous sommes chez « Les Beaux-Arts Magazine ».
Деревянная лестница с подступенками из терракотовой плитки – фото дизайна интерьера
7