Деревянная лестница с подступенками из терракотовой плитки – фото дизайна интерьера
Сортировать:
Бюджет
Сортировать:Популярное за сегодня
201 - 220 из 44 690 фото
1 из 3
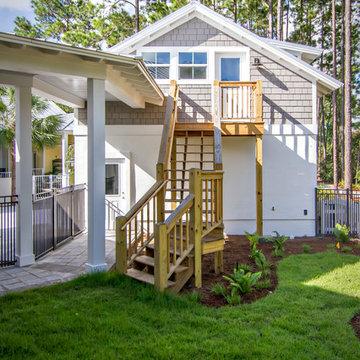
The Island House built by Glenn Layton Homes in Paradise Key South Beach, Jacksonville Beach, Florida.
На фото: угловая деревянная лестница среднего размера в морском стиле с деревянными ступенями с
На фото: угловая деревянная лестница среднего размера в морском стиле с деревянными ступенями с
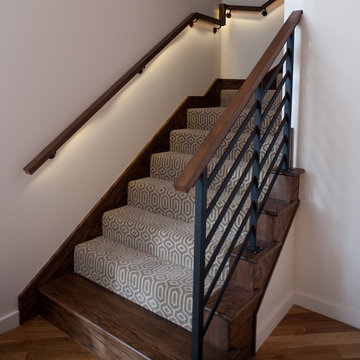
Jim Greene
Идея дизайна: большая угловая деревянная лестница в стиле неоклассика (современная классика) с деревянными ступенями
Идея дизайна: большая угловая деревянная лестница в стиле неоклассика (современная классика) с деревянными ступенями
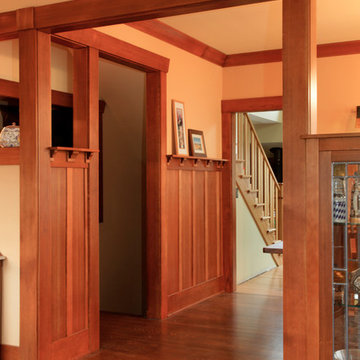
View through portal to dining room shows new wainscot and plate rail. Wainscot set height for partial walls and linen cabinet in hall. Openings above allow more natural light into hall and stairwell. New stair to second floor was built over existing stair to lower. David Whelan photo
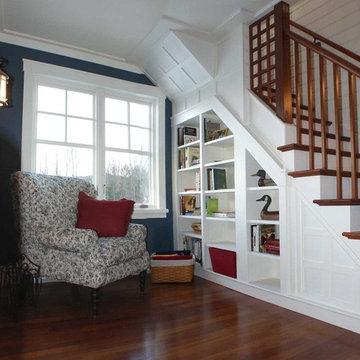
This neat little nitch affords a great temptation to put the cares of the world on hold. I really love the mix of wood and paint of railing.
Свежая идея для дизайна: прямая деревянная лестница среднего размера в классическом стиле с деревянными ступенями - отличное фото интерьера
Свежая идея для дизайна: прямая деревянная лестница среднего размера в классическом стиле с деревянными ступенями - отличное фото интерьера
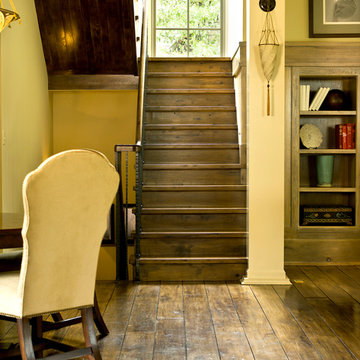
Стильный дизайн: п-образная деревянная лестница в классическом стиле с деревянными ступенями - последний тренд

Conceived as a remodel and addition, the final design iteration for this home is uniquely multifaceted. Structural considerations required a more extensive tear down, however the clients wanted the entire remodel design kept intact, essentially recreating much of the existing home. The overall floor plan design centers on maximizing the views, while extensive glazing is carefully placed to frame and enhance them. The residence opens up to the outdoor living and views from multiple spaces and visually connects interior spaces in the inner court. The client, who also specializes in residential interiors, had a vision of ‘transitional’ style for the home, marrying clean and contemporary elements with touches of antique charm. Energy efficient materials along with reclaimed architectural wood details were seamlessly integrated, adding sustainable design elements to this transitional design. The architect and client collaboration strived to achieve modern, clean spaces playfully interjecting rustic elements throughout the home.
Greenbelt Homes
Glynis Wood Interiors
Photography by Bryant Hill
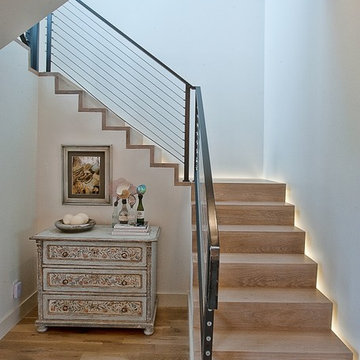
Источник вдохновения для домашнего уюта: деревянная лестница в стиле неоклассика (современная классика) с деревянными ступенями и кладовкой или шкафом под ней
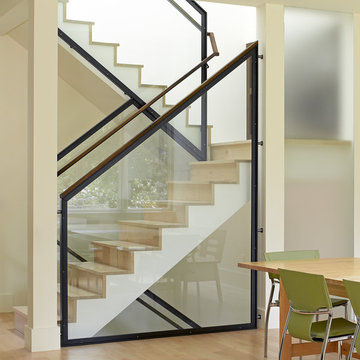
This project aims to be the first residence in San Francisco that is completely self-powering and carbon neutral. The architecture has been developed in conjunction with the mechanical systems and landscape design, each influencing the other to arrive at an integrated solution. Working from the historic façade, the design preserves the traditional formal parlors transitioning to an open plan at the central stairwell which defines the distinction between eras. The new floor plates act as passive solar collectors and radiant tubing redistributes collected warmth to the original, North facing portions of the house. Careful consideration has been given to the envelope design in order to reduce the overall space conditioning needs, retrofitting the old and maximizing insulation in the new.
Photographer Ken Gutmaker
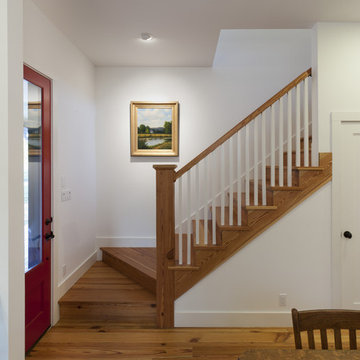
Stair treads, handrail and newel post custom made from reclaimed pine.
Свежая идея для дизайна: деревянная лестница в стиле кантри с деревянными ступенями - отличное фото интерьера
Свежая идея для дизайна: деревянная лестница в стиле кантри с деревянными ступенями - отличное фото интерьера
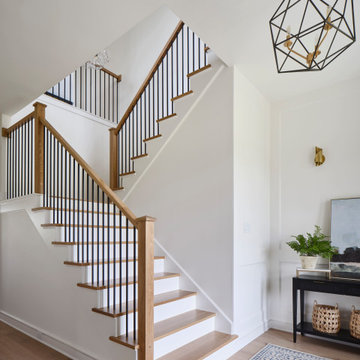
Источник вдохновения для домашнего уюта: деревянная лестница в морском стиле с перилами из смешанных материалов и панелями на части стены
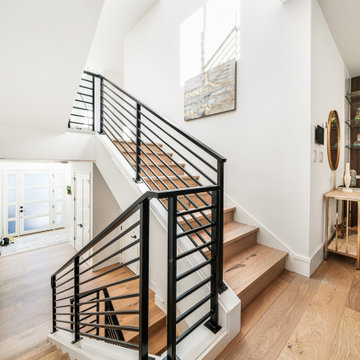
Пример оригинального дизайна: п-образная деревянная лестница в современном стиле с деревянными ступенями и металлическими перилами
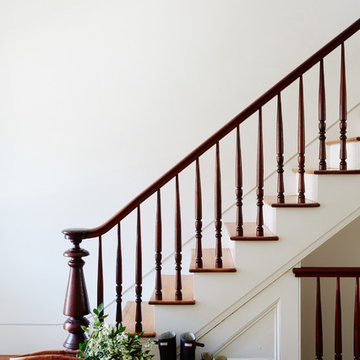
Original Four story Staircase Railing and Spindles rebuilt
Свежая идея для дизайна: большая прямая деревянная лестница в классическом стиле с деревянными ступенями и деревянными перилами - отличное фото интерьера
Свежая идея для дизайна: большая прямая деревянная лестница в классическом стиле с деревянными ступенями и деревянными перилами - отличное фото интерьера
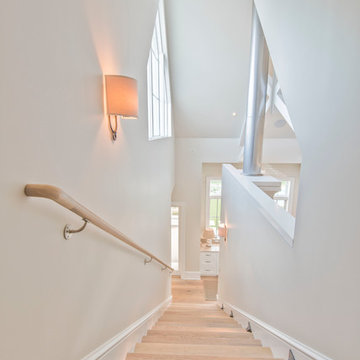
Beautifully appointed custom home near Venice Beach, FL. Designed with the south Florida cottage style that is prevalent in Naples. Every part of this home is detailed to show off the work of the craftsmen that created it.
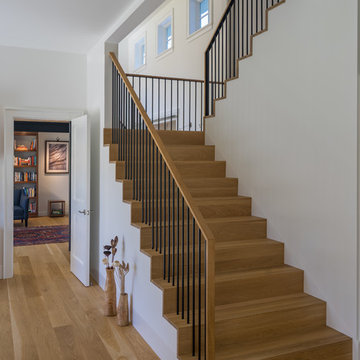
ericrothphoto.com
Идея дизайна: п-образная деревянная лестница в современном стиле с деревянными ступенями и перилами из смешанных материалов
Идея дизайна: п-образная деревянная лестница в современном стиле с деревянными ступенями и перилами из смешанных материалов
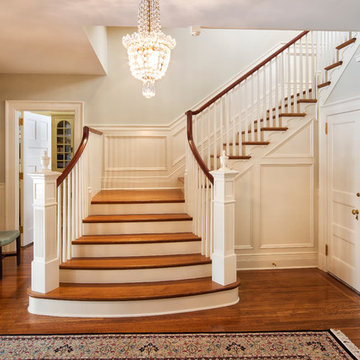
Entry hall with panted newel posts and balusters, oak flooring and stair treads, mahogany handrail.
Pete Weigley
Идея дизайна: огромная п-образная деревянная лестница в классическом стиле с деревянными ступенями и деревянными перилами
Идея дизайна: огромная п-образная деревянная лестница в классическом стиле с деревянными ступенями и деревянными перилами
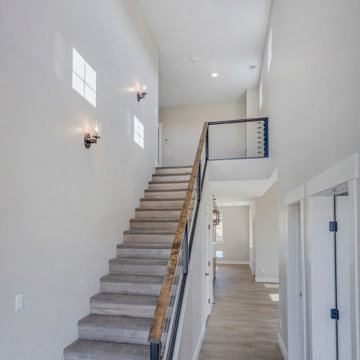
Staircase off entry way with wooden and metal railing up to loft
На фото: прямая деревянная лестница среднего размера в стиле рустика с ступенями с ковровым покрытием и перилами из смешанных материалов с
На фото: прямая деревянная лестница среднего размера в стиле рустика с ступенями с ковровым покрытием и перилами из смешанных материалов с
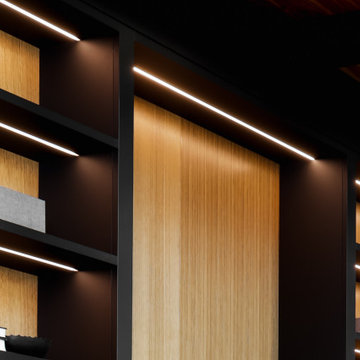
A closer look of the beautiful interior. Intricate lines and only the best materials used for the staircase handrails stairs steps, display cabinet lighting and lovely warm tones of wood.

This entry hall is enriched with millwork. Wainscoting is a classical element that feels fresh and modern in this setting. The collection of batik prints adds color and interest to the stairwell and welcome the visitor.
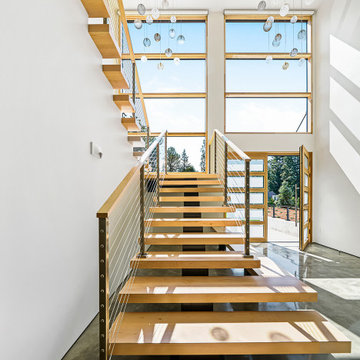
Highland House floating stairs
На фото: деревянная лестница на больцах, среднего размера в стиле модернизм с металлическими ступенями, деревянными перилами и любой отделкой стен с
На фото: деревянная лестница на больцах, среднего размера в стиле модернизм с металлическими ступенями, деревянными перилами и любой отделкой стен с
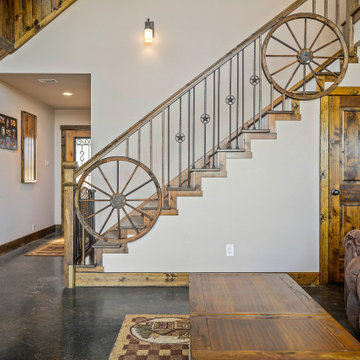
Unique custom Staircase of the Touchstone Cottage. View plan THD-8786: https://www.thehousedesigners.com/plan/the-touchstone-2-8786/
Деревянная лестница с подступенками из терракотовой плитки – фото дизайна интерьера
11