Деревянная лестница с перилами из смешанных материалов – фото дизайна интерьера
Сортировать:
Бюджет
Сортировать:Популярное за сегодня
81 - 100 из 5 821 фото
1 из 3
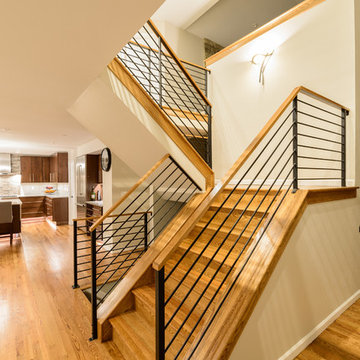
Andrew Clark
Идея дизайна: п-образная деревянная лестница среднего размера в современном стиле с деревянными ступенями и перилами из смешанных материалов
Идея дизайна: п-образная деревянная лестница среднего размера в современном стиле с деревянными ступенями и перилами из смешанных материалов
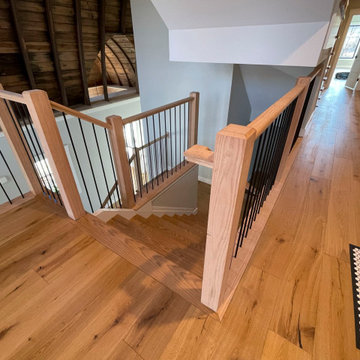
Special care was taken by Century Stair Company to build the architect's and owner's vision of a craftsman style three-level staircase in a bright and airy floor plan with soaring 19'curved/cathedral ceilings and exposed beams. The stairs furnished the rustic living space with warm oak rails and modern vertical black/satin balusters. Century built a freestanding stair and landing between the second and third level to adapt and to maintain the home's livability and comfort. CSC 1976-2023 © Century Stair Company ® All rights reserved.
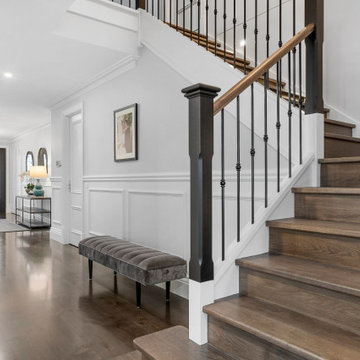
На фото: большая угловая деревянная лестница в классическом стиле с деревянными ступенями, панелями на стенах и перилами из смешанных материалов с
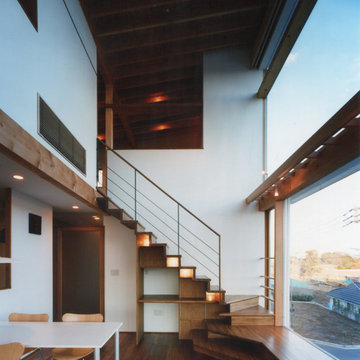
ダイニング夕景
Источник вдохновения для домашнего уюта: прямая деревянная лестница среднего размера в восточном стиле с деревянными ступенями и перилами из смешанных материалов
Источник вдохновения для домашнего уюта: прямая деревянная лестница среднего размера в восточном стиле с деревянными ступенями и перилами из смешанных материалов
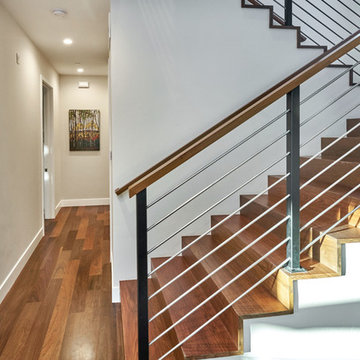
На фото: п-образная деревянная лестница среднего размера в стиле неоклассика (современная классика) с деревянными ступенями и перилами из смешанных материалов
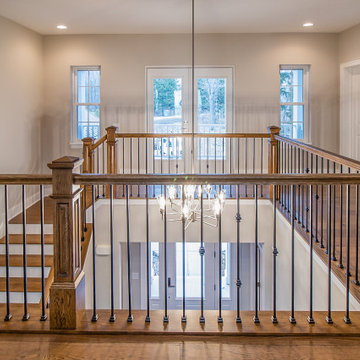
We love creating open spaces and custom staircases ❤️?❤️
.
.
#payneandpayne #homebuilder #homedesign #custombuild #luxuryhome #customstairs
#ohiohomebuilders #staircase #staircasedesign #ohiocustomhomes #dreamhome #nahb #buildersofinsta #clevelandbuilders #bratenhal #AtHomeCLE .
.?@paulceroky
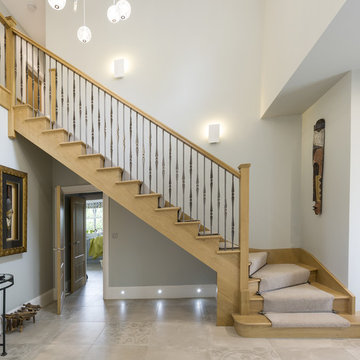
These solid oak stairs blend perfectly with the soft, neutral surroundings.
На фото: угловая деревянная лестница среднего размера в стиле модернизм с ступенями с ковровым покрытием и перилами из смешанных материалов с
На фото: угловая деревянная лестница среднего размера в стиле модернизм с ступенями с ковровым покрытием и перилами из смешанных материалов с
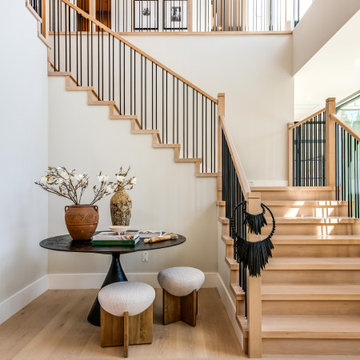
Источник вдохновения для домашнего уюта: п-образная деревянная лестница в современном стиле с деревянными ступенями и перилами из смешанных материалов
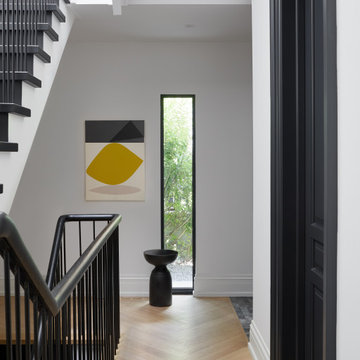
Свежая идея для дизайна: п-образная деревянная лестница среднего размера в современном стиле с крашенными деревянными ступенями и перилами из смешанных материалов - отличное фото интерьера
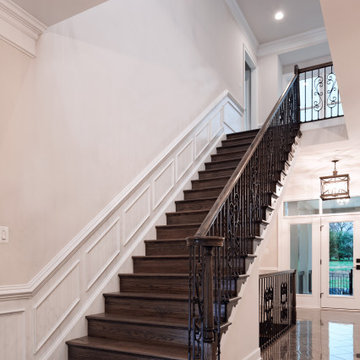
Источник вдохновения для домашнего уюта: прямая деревянная лестница в классическом стиле с деревянными ступенями, перилами из смешанных материалов и панелями на стенах
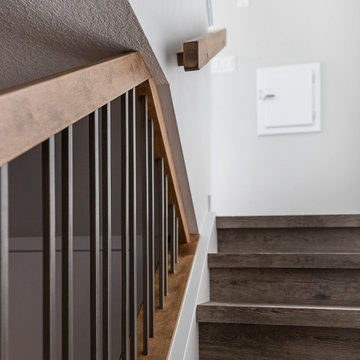
Our client purchased this small bungalow a few years ago in a mature and popular area of Edmonton with plans to update it in stages. First came the exterior facade and landscaping which really improved the curb appeal. Next came plans for a major kitchen renovation and a full development of the basement. That's where we came in. Our designer worked with the client to create bright and colorful spaces that reflected her personality. The kitchen was gutted and opened up to the dining room, and we finished tearing out the basement to start from a blank state. A beautiful bright kitchen was created and the basement development included a new flex room, a crafts room, a large family room with custom bar, a new bathroom with walk-in shower, and a laundry room. The stairwell to the basement was also re-done with a new wood-metal railing. New flooring and paint of course was included in the entire renovation. So bright and lively! And check out that wood countertop in the basement bar!
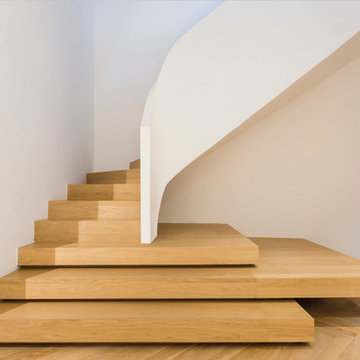
Voici le magnifique escalier en béton réalisé par SCAL'IN FRANCE.
Départ de l'escalier fait sur mesure et sur place.
Pureté et élégance sont au rendez vous !
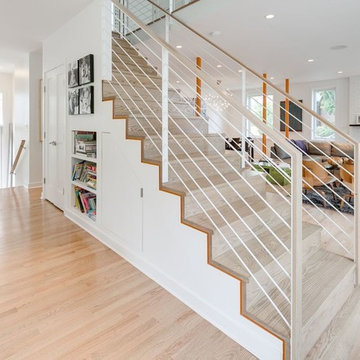
Пример оригинального дизайна: прямая деревянная лестница в современном стиле с деревянными ступенями и перилами из смешанных материалов
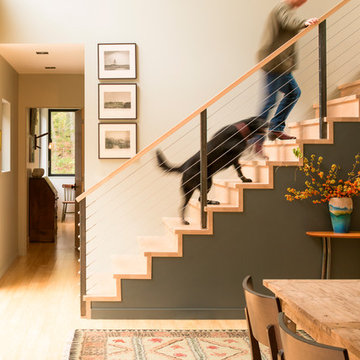
Jeff Roberts Imaging
На фото: маленькая прямая деревянная лестница в стиле рустика с деревянными ступенями и перилами из смешанных материалов для на участке и в саду
На фото: маленькая прямая деревянная лестница в стиле рустика с деревянными ступенями и перилами из смешанных материалов для на участке и в саду
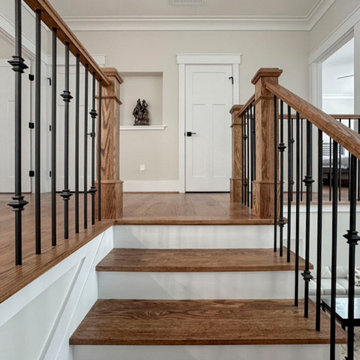
A beautifully designed modern-balustrade system (1/2" square-iron balusters with adjustable knuckles and red oak railing) highlights an elegant red oak staircase, in this impressive home in the heart of Northern Virginia. The central location of the main staircase adds visual interest and compliments the rest of the home’s décor. CSC 1976-2024 © Century Stair Company ® All rights reserved
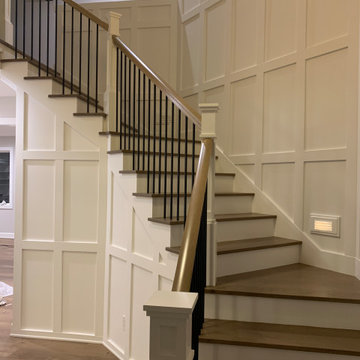
Идея дизайна: большая угловая деревянная лестница с деревянными ступенями, перилами из смешанных материалов и панелями на стенах
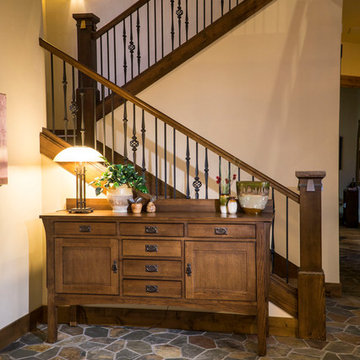
Ross Chandler
Стильный дизайн: большая п-образная деревянная лестница в классическом стиле с деревянными ступенями и перилами из смешанных материалов - последний тренд
Стильный дизайн: большая п-образная деревянная лестница в классическом стиле с деревянными ступенями и перилами из смешанных материалов - последний тренд
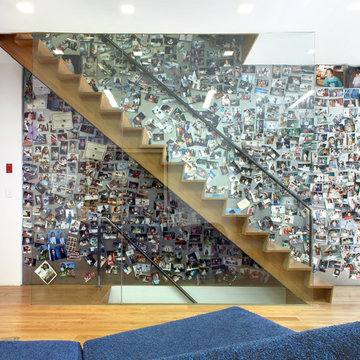
In this classic Brooklyn brownstone, Slade Architecture designed a modern renovation for an active family. The design ties all four floors together with a free floating stair and three storey photo wall of blackened steel.
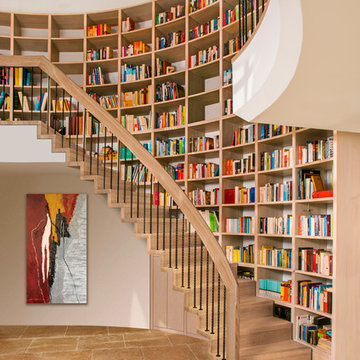
Пример оригинального дизайна: большая изогнутая деревянная лестница в классическом стиле с деревянными ступенями и перилами из смешанных материалов
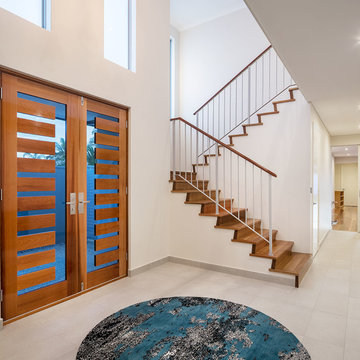
Свежая идея для дизайна: п-образная деревянная лестница в стиле модернизм с деревянными ступенями и перилами из смешанных материалов - отличное фото интерьера
Деревянная лестница с перилами из смешанных материалов – фото дизайна интерьера
5