Деревянная лестница с перилами из смешанных материалов – фото дизайна интерьера
Сортировать:
Бюджет
Сортировать:Популярное за сегодня
21 - 40 из 5 821 фото
1 из 3
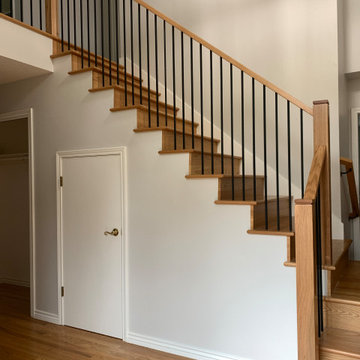
Railing system by Portland Stair. Stair treads by others
Источник вдохновения для домашнего уюта: прямая деревянная лестница среднего размера в стиле модернизм с деревянными ступенями и перилами из смешанных материалов
Источник вдохновения для домашнего уюта: прямая деревянная лестница среднего размера в стиле модернизм с деревянными ступенями и перилами из смешанных материалов
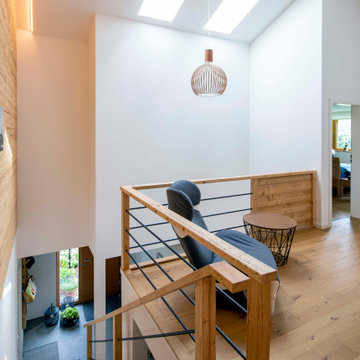
Aufnahmen: Michael Voit
Стильный дизайн: деревянная лестница в стиле кантри с деревянными ступенями, перилами из смешанных материалов и деревянными стенами - последний тренд
Стильный дизайн: деревянная лестница в стиле кантри с деревянными ступенями, перилами из смешанных материалов и деревянными стенами - последний тренд
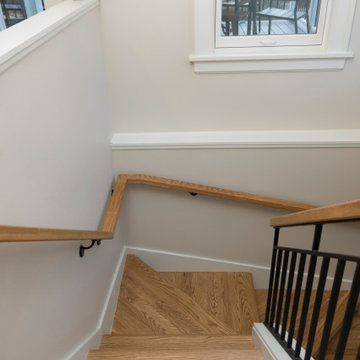
The old staircase was removed and this new staircase built.
©Michelle Wimmer Photography
mwimmerphoto.com
Источник вдохновения для домашнего уюта: большая п-образная деревянная лестница в стиле неоклассика (современная классика) с деревянными ступенями и перилами из смешанных материалов
Источник вдохновения для домашнего уюта: большая п-образная деревянная лестница в стиле неоклассика (современная классика) с деревянными ступенями и перилами из смешанных материалов
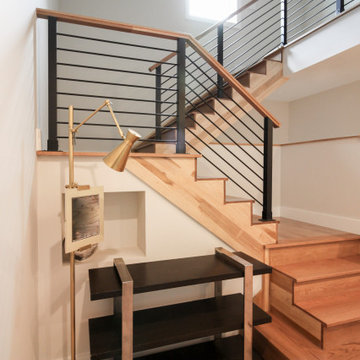
Expansive straight lines define this modern staircase, which features natural/blond hues Hickory steps and stringers that match the linear and smooth hand rail. The stairway's horizontal black rails and symmetrically spaced vertical balusters, allow for plenty of natural light to travel throughout the open stairwell and into the adjacent open areas. CSC 1976-2020 © Century Stair Company ® All rights reserved.
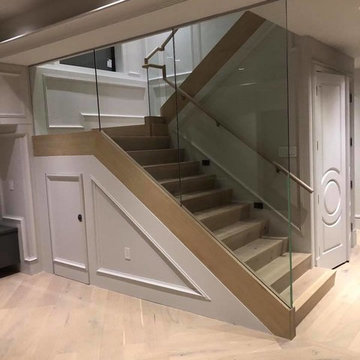
Пример оригинального дизайна: большая п-образная деревянная лестница в стиле модернизм с деревянными ступенями и перилами из смешанных материалов
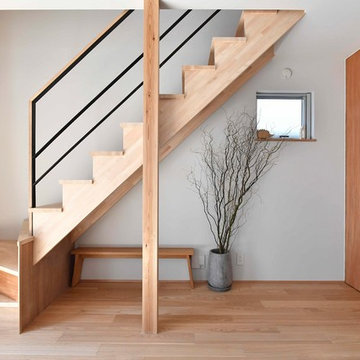
光のさす家
を取り入れるための「ますいい風の工夫」をさせていただきました。
リビングと廊下にすのこ天井を採用し、採光に加えて、家族の気配を感じられる上下階のつながりももたせています。1階玄関と廊下は、天井のすのこ越しに明るい光が降り注ぐ気持ちの良い場所になりました。すのこから漏れる光と影の模様が美しい魅力になっています。
リビングは、すのこを張った天井から、明るい日差しが部屋じゅうに届くように。太陽がリビングのフローリングを温めてくれ、木と太陽のぬくもりを感じられる、ずっと居たいと思う心地よい場所になりました。
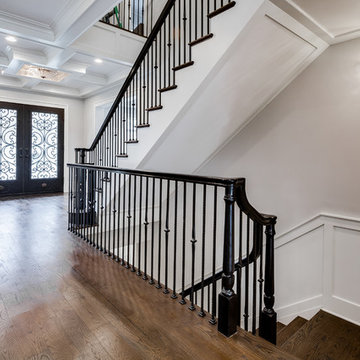
MPI 360
На фото: угловая деревянная лестница среднего размера в классическом стиле с деревянными ступенями и перилами из смешанных материалов с
На фото: угловая деревянная лестница среднего размера в классическом стиле с деревянными ступенями и перилами из смешанных материалов с
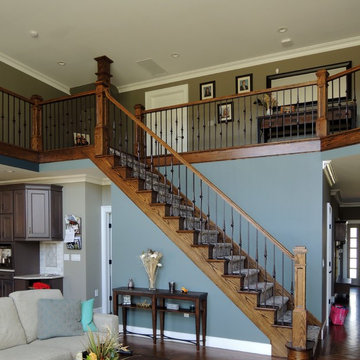
Свежая идея для дизайна: большая прямая деревянная лестница в стиле кантри с перилами из смешанных материалов и деревянными ступенями - отличное фото интерьера

Timeless gray and white striped flatwoven stair runner to compliment the wrought iron stair railing.
Regan took advantage of this usable space by adding a custom entryway cabinet, a landing vignette in the foyer and a secondary office nook at the top of the stairs.

Свежая идея для дизайна: прямая деревянная лестница среднего размера в классическом стиле с деревянными ступенями, перилами из смешанных материалов и панелями на части стены - отличное фото интерьера
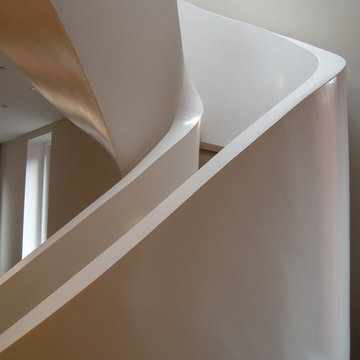
This sculptural spiral staircase, crafted by the talented team at George Ranalli Architect, is a stunning centerpiece of a triplex apartment. The intricate design and exquisite craftsmanship of this staircase make it a true work of art, offering both functionality and aesthetic appeal. With its impressive presence, it adds a touch of grandeur to the overall ambiance of a gracious family home.
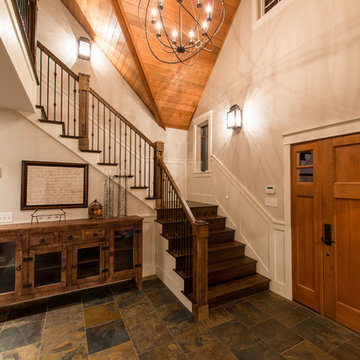
http://www.advanceddigitalphotography.com/
Источник вдохновения для домашнего уюта: угловая деревянная лестница среднего размера в стиле рустика с деревянными ступенями и перилами из смешанных материалов
Источник вдохновения для домашнего уюта: угловая деревянная лестница среднего размера в стиле рустика с деревянными ступенями и перилами из смешанных материалов
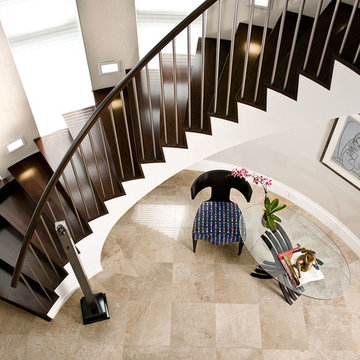
Headed by Anita Kassel, Kassel Interiors is a full service interior design firm active in the greater New York metro area; but the real story is that we put the design cliches aside and get down to what really matters: your goals and aspirations for your space.
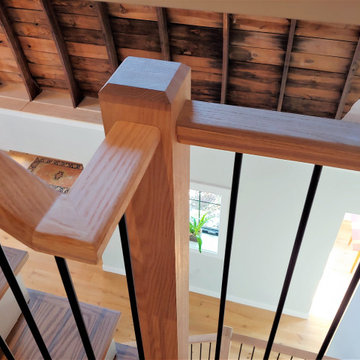
Special care was taken by Century Stair Company to build the architect's and owner's vision of a craftsman style three-level staircase in a bright and airy floor plan with soaring 19'curved/cathedral ceilings and exposed beams. The stairs furnished the rustic living space with warm oak rails and modern vertical black/satin balusters. Century built a freestanding stair and landing between the second and third level to adapt and to maintain the home's livability and comfort. CSC 1976-2023 © Century Stair Company ® All rights reserved.

This Ohana model ATU tiny home is contemporary and sleek, cladded in cedar and metal. The slanted roof and clean straight lines keep this 8x28' tiny home on wheels looking sharp in any location, even enveloped in jungle. Cedar wood siding and metal are the perfect protectant to the elements, which is great because this Ohana model in rainy Pune, Hawaii and also right on the ocean.
A natural mix of wood tones with dark greens and metals keep the theme grounded with an earthiness.
Theres a sliding glass door and also another glass entry door across from it, opening up the center of this otherwise long and narrow runway. The living space is fully equipped with entertainment and comfortable seating with plenty of storage built into the seating. The window nook/ bump-out is also wall-mounted ladder access to the second loft.
The stairs up to the main sleeping loft double as a bookshelf and seamlessly integrate into the very custom kitchen cabinets that house appliances, pull-out pantry, closet space, and drawers (including toe-kick drawers).
A granite countertop slab extends thicker than usual down the front edge and also up the wall and seamlessly cases the windowsill.
The bathroom is clean and polished but not without color! A floating vanity and a floating toilet keep the floor feeling open and created a very easy space to clean! The shower had a glass partition with one side left open- a walk-in shower in a tiny home. The floor is tiled in slate and there are engineered hardwood flooring throughout.
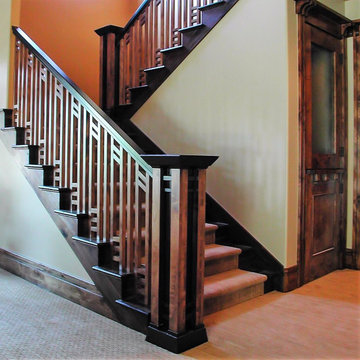
We love to be creative and this project in Park City, Utah encompasses that quality! While this stair layout is typical, the guardrail and newel posts are anything but. The guardrail infill is made up of individual baluster grids, milled from Clear Alder. The handrail is steel and the custom newel posts are a combination of both Alder and steel. Each newel post is actually five posts in one. Starting with the 5 smaller vertical Alder posts we then mortised steel square bar horizontals between them. The base and caps are steel, in between which the smaller posts were sandwiched. After the steel base was bolted down to the floor the parts were assembled like a puzzle with a length of all-thread passing up through the base, center post, and cap to cinch the whole assembly together. It makes for one strong post! The skirts, risers, and aprons are Knotty Alder with solid White Oak treads, bull-nosed shoe plate and cove. All the steel components received a powder-coat finish.
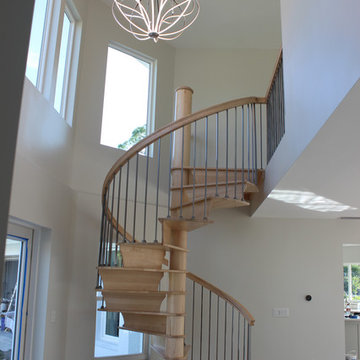
Hard to believe a few months ago, this front entry area didn’t have a staircase in it; let alone this beauty! One of those projects we wished we had “before” photos of. This Estero home underwent a complete renovation and Trimcraft is proud to have been part of the team. Maple treads, risers and 6010 handrail complete this showpiece.
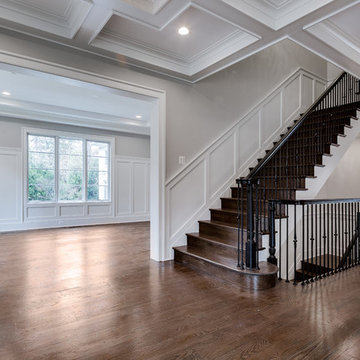
MPI 360
Пример оригинального дизайна: угловая деревянная лестница среднего размера в классическом стиле с деревянными ступенями и перилами из смешанных материалов
Пример оригинального дизайна: угловая деревянная лестница среднего размера в классическом стиле с деревянными ступенями и перилами из смешанных материалов
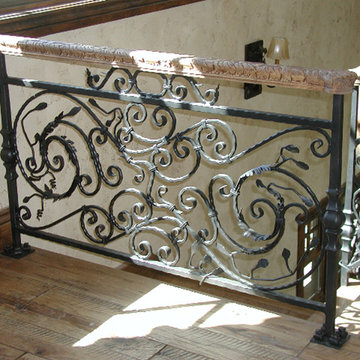
This wrought iron handrail is one of a kind. Our welding and fabrication team created the scroll work for this rail by hammering, twisting and bending the iron. The newel posts were imported from Canada, but the leaves were hand made in our shop. The newel posts and primary frame were installed prior to the scroll work; so the wood cap could be fit to our rail in preparation to be hand carved. Overall the remarkable craftsmanship that went into this handrail was one for the books.
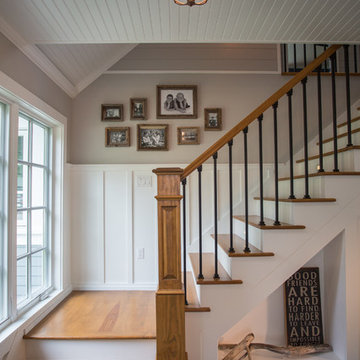
As written in Northern Home & Cottage by Elizabeth Edwards
In general, Bryan and Connie Rellinger loved the charm of the old cottage they purchased on a Crooked Lake peninsula, north of Petoskey. Specifically, however, the presence of a live-well in the kitchen (a huge cement basin with running water for keeping fish alive was right in the kitchen entryway, seriously), rickety staircase and green shag carpet, not so much. An extreme renovation was the only solution. The downside? The rebuild would have to fit into the smallish nonconforming footprint. The upside? That footprint was built when folks could place a building close enough to the water to feel like they could dive in from the house. Ahhh...
Stephanie Baldwin of Edgewater Design helped the Rellingers come up with a timeless cottage design that breathes efficiency into every nook and cranny. It also expresses the synergy of Bryan, Connie and Stephanie, who emailed each other links to products they liked throughout the building process. That teamwork resulted in an interior that sports a young take on classic cottage. Highlights include a brass sink and light fixtures, coffered ceilings with wide beadboard planks, leathered granite kitchen counters and a way-cool floor made of American chestnut planks from an old barn.
Thanks to an abundant use of windows that deliver a grand view of Crooked Lake, the home feels airy and much larger than it is. Bryan and Connie also love how well the layout functions for their family - especially when they are entertaining. The kids' bedrooms are off a large landing at the top of the stairs - roomy enough to double as an entertainment room. When the adults are enjoying cocktail hour or a dinner party downstairs, they can pull a sliding door across the kitchen/great room area to seal it off from the kids' ruckus upstairs (or vice versa!).
From its gray-shingled dormers to its sweet white window boxes, this charmer on Crooked Lake is packed with ideas!
- Jacqueline Southby Photography
Деревянная лестница с перилами из смешанных материалов – фото дизайна интерьера
2