Деревянная лестница с перилами из смешанных материалов – фото дизайна интерьера
Сортировать:
Бюджет
Сортировать:Популярное за сегодня
141 - 160 из 5 821 фото
1 из 3
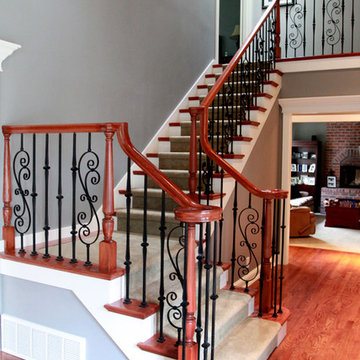
Removed old half walls and added new iron and wood railing. New treads, risers and carpet
Пример оригинального дизайна: угловая деревянная лестница среднего размера в классическом стиле с ступенями с ковровым покрытием и перилами из смешанных материалов
Пример оригинального дизайна: угловая деревянная лестница среднего размера в классическом стиле с ступенями с ковровым покрытием и перилами из смешанных материалов
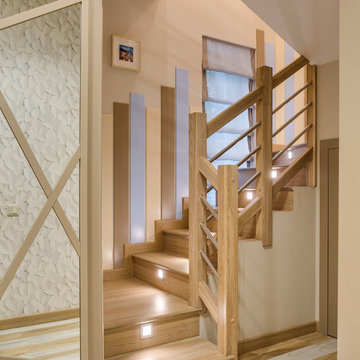
Александр Попов - фотограф
Анна Мраморова -дизайнер
Свежая идея для дизайна: п-образная деревянная лестница с деревянными ступенями и перилами из смешанных материалов - отличное фото интерьера
Свежая идея для дизайна: п-образная деревянная лестница с деревянными ступенями и перилами из смешанных материалов - отличное фото интерьера
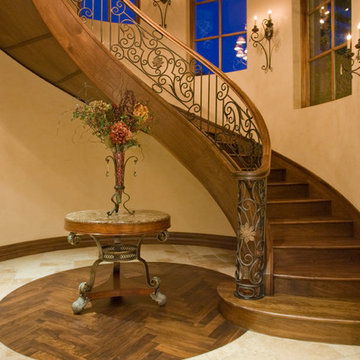
Beautiful wood staircase with custom iron railing and traditional wall sconces to light the way.
На фото: огромная изогнутая деревянная лестница в средиземноморском стиле с деревянными ступенями и перилами из смешанных материалов
На фото: огромная изогнутая деревянная лестница в средиземноморском стиле с деревянными ступенями и перилами из смешанных материалов
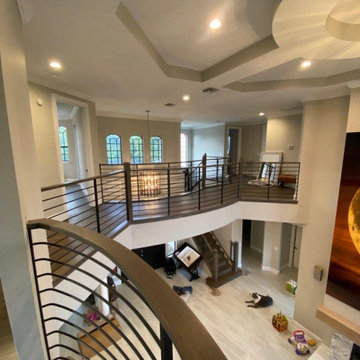
Свежая идея для дизайна: большая изогнутая деревянная лестница в стиле модернизм с крашенными деревянными ступенями и перилами из смешанных материалов - отличное фото интерьера
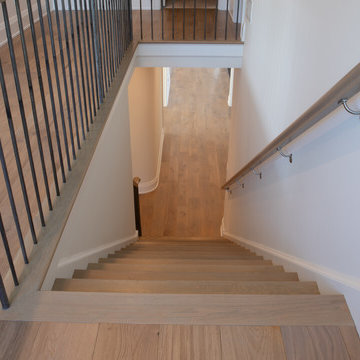
Staircase with custom hardwood flooring, railing.
Свежая идея для дизайна: прямая деревянная лестница среднего размера в стиле модернизм с деревянными ступенями и перилами из смешанных материалов - отличное фото интерьера
Свежая идея для дизайна: прямая деревянная лестница среднего размера в стиле модернизм с деревянными ступенями и перилами из смешанных материалов - отличное фото интерьера
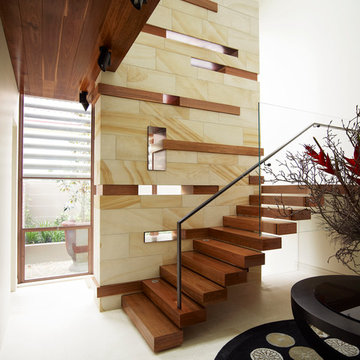
Anson Smart
Пример оригинального дизайна: деревянная лестница на больцах в современном стиле с деревянными ступенями и перилами из смешанных материалов
Пример оригинального дизайна: деревянная лестница на больцах в современном стиле с деревянными ступенями и перилами из смешанных материалов
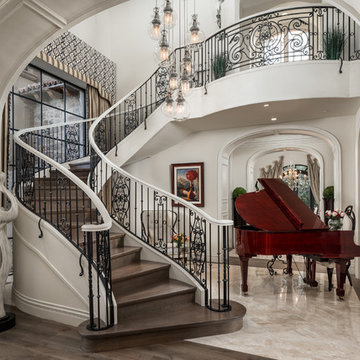
World Renowned Interior Design Firm Fratantoni Interior Designers created this beautiful French Modern Home! They design homes for families all over the world in any size and style. They also have in-house Architecture Firm Fratantoni Design and world class Luxury Home Building Firm Fratantoni Luxury Estates! Hire one or all three companies to design, build and or remodel your home!
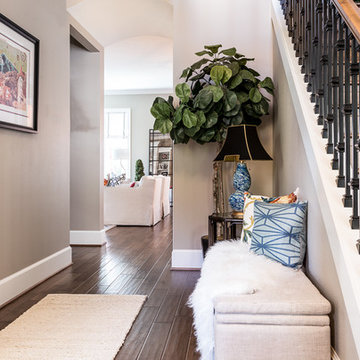
Стильный дизайн: большая прямая деревянная лестница в стиле неоклассика (современная классика) с деревянными ступенями и перилами из смешанных материалов - последний тренд
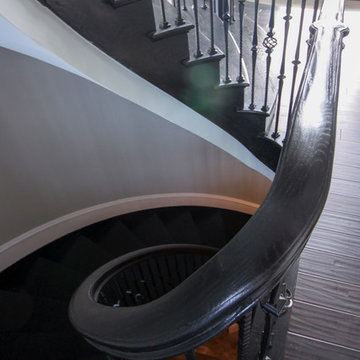
Thoughtful planning went into every detail for this magnificent wooden staircase; all oak treads, risers and stringers were cut to the exact construction specifications provided by builder/owners. It is the main focal point in their magnificent two-story foyer, surrounded by their beautifully decorated rooms and custom built-ins; a beautifully painted dome ceiling complements beautifully the timeless black iron-forged balusters and dark-stained oak treads. CSC 1976-2020 © Century Stair Company ® All rights reserved.
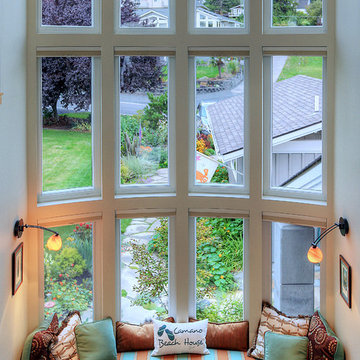
Window seat in the stairwell overlooking the garden.
Стильный дизайн: п-образная деревянная лестница среднего размера в морском стиле с деревянными ступенями и перилами из смешанных материалов - последний тренд
Стильный дизайн: п-образная деревянная лестница среднего размера в морском стиле с деревянными ступенями и перилами из смешанных материалов - последний тренд
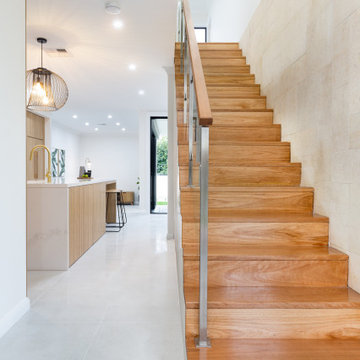
Complete transformation of 1950s single storey residence to a luxury modern double storey home
Идея дизайна: прямая деревянная лестница среднего размера в стиле модернизм с деревянными ступенями, перилами из смешанных материалов и любой отделкой стен
Идея дизайна: прямая деревянная лестница среднего размера в стиле модернизм с деревянными ступенями, перилами из смешанных материалов и любой отделкой стен
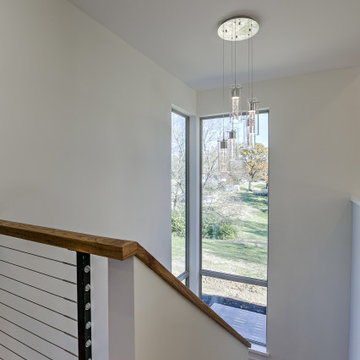
Photo by Amoura Productions
Пример оригинального дизайна: п-образная деревянная лестница среднего размера в стиле ретро с деревянными ступенями и перилами из смешанных материалов
Пример оригинального дизайна: п-образная деревянная лестница среднего размера в стиле ретро с деревянными ступенями и перилами из смешанных материалов
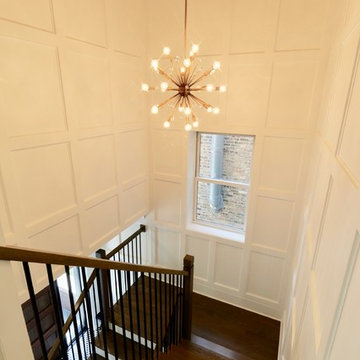
Converted a tired two-flat into a transitional single family home. The very narrow staircase was converted to an ample, bright u-shape staircase, the first floor and basement were opened for better flow, the existing second floor bedrooms were reconfigured and the existing second floor kitchen was converted to a master bath. A new detached garage was added in the back of the property.
Architecture and photography by Omar Gutiérrez, Architect
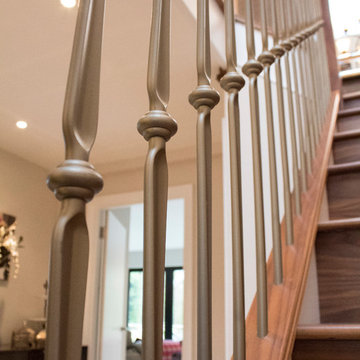
A bespoke walnut staircase with gold forged steel spindles and custom fluted newel posts.
Пример оригинального дизайна: прямая деревянная лестница среднего размера в современном стиле с деревянными ступенями и перилами из смешанных материалов
Пример оригинального дизайна: прямая деревянная лестница среднего размера в современном стиле с деревянными ступенями и перилами из смешанных материалов
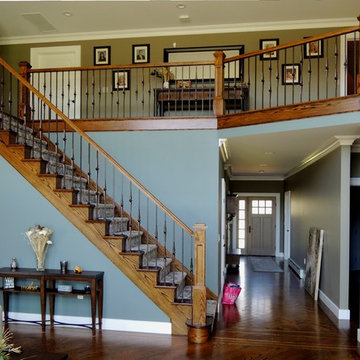
На фото: большая прямая деревянная лестница в стиле кантри с перилами из смешанных материалов и деревянными ступенями с
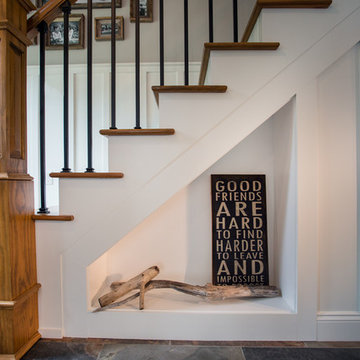
As written in Northern Home & Cottage by Elizabeth Edwards
In general, Bryan and Connie Rellinger loved the charm of the old cottage they purchased on a Crooked Lake peninsula, north of Petoskey. Specifically, however, the presence of a live-well in the kitchen (a huge cement basin with running water for keeping fish alive was right in the kitchen entryway, seriously), rickety staircase and green shag carpet, not so much. An extreme renovation was the only solution. The downside? The rebuild would have to fit into the smallish nonconforming footprint. The upside? That footprint was built when folks could place a building close enough to the water to feel like they could dive in from the house. Ahhh...
Stephanie Baldwin of Edgewater Design helped the Rellingers come up with a timeless cottage design that breathes efficiency into every nook and cranny. It also expresses the synergy of Bryan, Connie and Stephanie, who emailed each other links to products they liked throughout the building process. That teamwork resulted in an interior that sports a young take on classic cottage. Highlights include a brass sink and light fixtures, coffered ceilings with wide beadboard planks, leathered granite kitchen counters and a way-cool floor made of American chestnut planks from an old barn.
Thanks to an abundant use of windows that deliver a grand view of Crooked Lake, the home feels airy and much larger than it is. Bryan and Connie also love how well the layout functions for their family - especially when they are entertaining. The kids' bedrooms are off a large landing at the top of the stairs - roomy enough to double as an entertainment room. When the adults are enjoying cocktail hour or a dinner party downstairs, they can pull a sliding door across the kitchen/great room area to seal it off from the kids' ruckus upstairs (or vice versa!).
From its gray-shingled dormers to its sweet white window boxes, this charmer on Crooked Lake is packed with ideas!
- Jacqueline Southby Photography
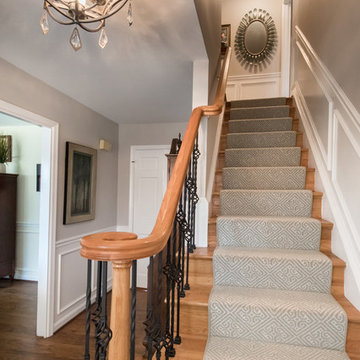
Tim Souza
Идея дизайна: прямая деревянная лестница среднего размера в стиле неоклассика (современная классика) с деревянными ступенями и перилами из смешанных материалов
Идея дизайна: прямая деревянная лестница среднего размера в стиле неоклассика (современная классика) с деревянными ступенями и перилами из смешанных материалов
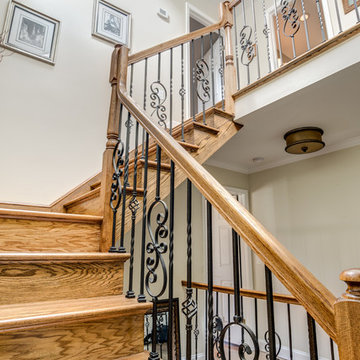
Grand attic staircase that makes this attic feel like a 3rd story rather than an attic space.
Chris Veith Photography
Источник вдохновения для домашнего уюта: п-образная деревянная лестница среднего размера в стиле неоклассика (современная классика) с деревянными ступенями и перилами из смешанных материалов
Источник вдохновения для домашнего уюта: п-образная деревянная лестница среднего размера в стиле неоклассика (современная классика) с деревянными ступенями и перилами из смешанных материалов
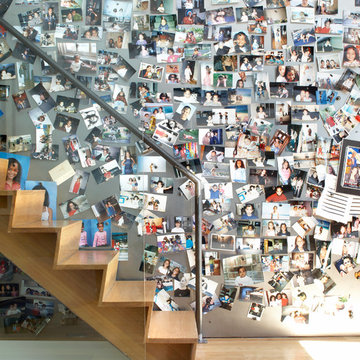
In this classic Brooklyn brownstone, Slade Architecture designed a modern renovation for an active family. The design ties all four floors together with a free floating stair and three storey photo wall of blackened steel.
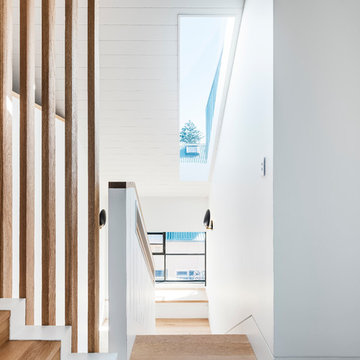
A sunny window seat sits halfway up the new stairs leading to the kids' bedrooms
Стильный дизайн: п-образная деревянная лестница среднего размера в современном стиле с деревянными ступенями и перилами из смешанных материалов - последний тренд
Стильный дизайн: п-образная деревянная лестница среднего размера в современном стиле с деревянными ступенями и перилами из смешанных материалов - последний тренд
Деревянная лестница с перилами из смешанных материалов – фото дизайна интерьера
8