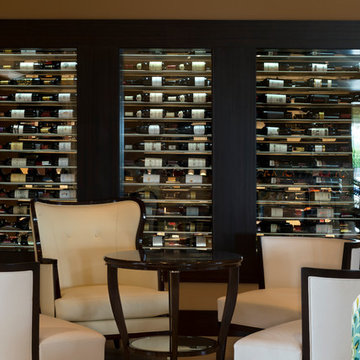Черный винный погреб с мраморным полом – фото дизайна интерьера
Сортировать:
Бюджет
Сортировать:Популярное за сегодня
61 - 80 из 98 фото
1 из 3
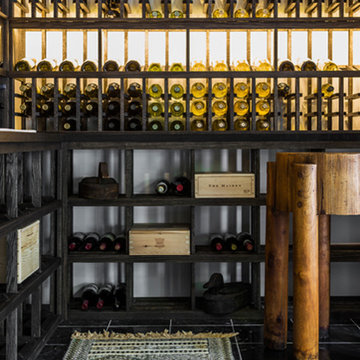
Стильный дизайн: большой винный погреб в стиле модернизм с мраморным полом, стеллажами и черным полом - последний тренд
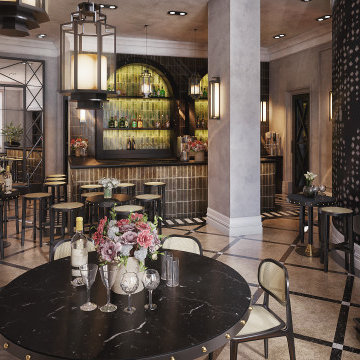
Yantram 3D Interior Rendering Company is a 3D interior design company that provides eye-catching restaurant 3D designs to clients. They create a realistic Visual of the restaurant’s interior in 3D and make sure that it looks perfect.
The 3D interior space design of the restaurant is unique and provides a great opportunity to experience different flavors from all over the world. Our 3D Designers are passionate about creating a space that is both functional and beautiful while paying close attention to every detail. We want your guests to feel welcomed and comfortable the minute they walk through the door!
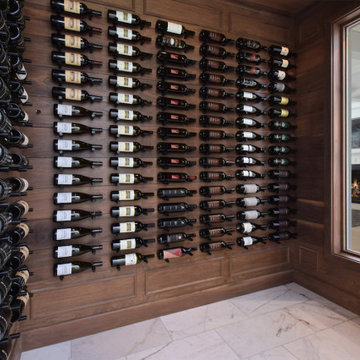
Стильный дизайн: винный погреб среднего размера в стиле кантри с мраморным полом, витринами и желтым полом - последний тренд
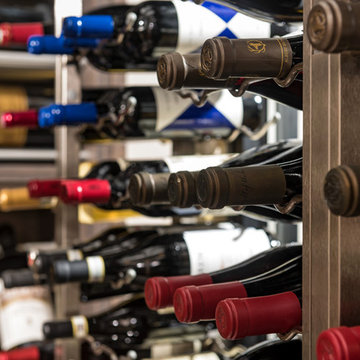
Eric Cucciaioni - Photographer
Идея дизайна: маленький винный погреб в стиле модернизм с мраморным полом и разноцветным полом для на участке и в саду
Идея дизайна: маленький винный погреб в стиле модернизм с мраморным полом и разноцветным полом для на участке и в саду
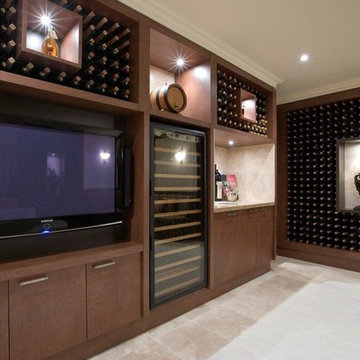
Introducing Verdi Living - one of the classics from Atrium’s prestige collection. When built, The Verdi was heralded as the most luxurious display home ever built in Perth, the Verdi has a majestic street presence reminiscent of Europe’s most stately homes. It is a rare home of timeless elegance and character, and is one of Atrium Homes’ examples of commitment to designing and
building homes of superior quality and distinction. For total sophistication and grand luxury, Verdi Living is without equal. Nothing has been spared in the quest for perfection, from the travertine floor tiles to the sumptuous furnishings and beautiful hand-carved Italian marble statues. From the street the Verdi commands attention, with its imposing facade, wrought iron balustrading, elegantly stepped architectural moldings and Roman columns. Built to the highest of standards by the most experienced craftsmen, the home boasts superior European styling and incorporates the finest materials, finishes and fittings. No detail has been overlooked in the pursuit of luxury and quality. The magnificent, light-filled formal foyer exudes an ambience of classical grandeur, with soaring ceilings and a spectacular Venetian crystal chandelier. The curves of the grand staircase sweep upstairs alongside the spectacular semi-circular glass and stainless steel lift. Another discreet staircase leads from the foyer down to a magnificent fully tiled cellar. Along with floor-to-ceiling storage for over 800 bottles of wine, the cellar provides an intimate lounge area to relax, watch a big screen TV or entertain guests. For true entertainment Hollywood-style, treat your guests to an evening in the big purpose-built home cinema, with its built-in screen, tiered seating and feature ceilings with concealed lighting. The Verdi’s expansive entertaining areas can cater for the largest gathering in sophistication, style and comfort. On formal occasions, the grand dining room and lounge room offer an ambience of elegance and refinement. Deep bulkhead ceilings with internal recess lighting define both areas. The gas log fire in the lounge room offers both classic sophistication and modern comfort. For more relaxed entertaining, an expansive family meals and living area, defined by gracious columns, flows around the magnificent kitchen at the hub of the home. Resplendent and supremely functional, the dream kitchen boasts solid Italian granite, timber cabinetry, stainless steel appliances and plenty of storage, including a walk-in pantry and appliance cupboard. For easy outdoor entertaining, the living area extends to an impressive alfresco area with built-in barbecue, perfect for year-round dining. Take the lift, or choose the curved staircase with its finely crafted Tasmanian Oak and wrought iron balustrade to the private upstairs zones, where a sitting room or retreat with a granite bar opens to the balcony. A private wing contains a library, two big bedrooms, a fully tiled bathroom and a powder room. For those who appreciate true indulgence, the opulent main suite - evocative of an international five-star hotel - will not disappoint. A stunning ceiling dome with a Venetian crystal chandelier adds European finesse, while every comfort has been catered for with quality carpets, formal drapes and a huge walk-in robe. A wall of curved glass separates the bedroom from the luxuriously appointed ensuite, which boasts the finest imported tiling and exclusive handcrafted marble.
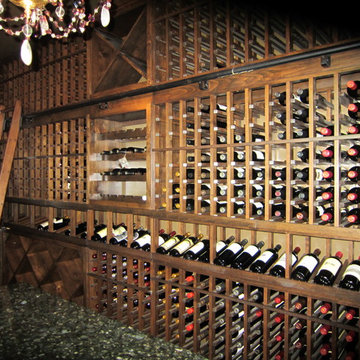
The wine racks in the right wall of this New Orleans wine cellar includes individual bottle openings, French style wine racks, diamond bins, and a high reveal display row.
You can see the library rolling ladder at the end section.
Request a wine cellar design for FREE: http://www.winecellarspec.com/free-3d-drawing/
Wine Cellar Specialists
+1 (972) 454-0480
info@winecellarspec.com
Request a wine cellar design for FREE: http://www.winecellarspec.com/free-3d-drawing/
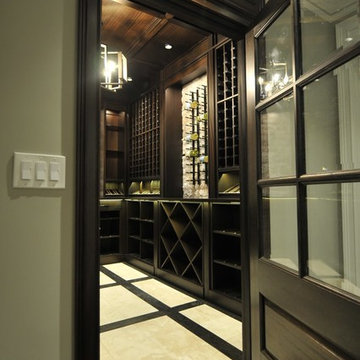
This space has been called the best room in the house. From the custom wood ceiling details to the inlaid marble floor, every inch of the space has been carefully considered to create this one of a kind custom wine cellar.
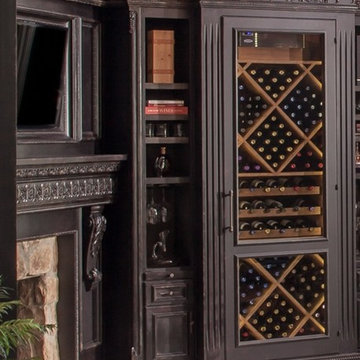
This cabinet to the right of the fireplace needed to be a little larger than the one on the left side. So the temperature controlled portions are the same size but this one has a place for glasses and display and the other has storage for horizontal wine bottles.
Brad Carr Photography
We only design homes that brilliantly reflect the unadorned beauty of everyday living.
For more information about this project please contact Allen Griffin, President of Viewpoint Designs, at 281-501-0724 or email him at aviewpointdesigns@gmail.com
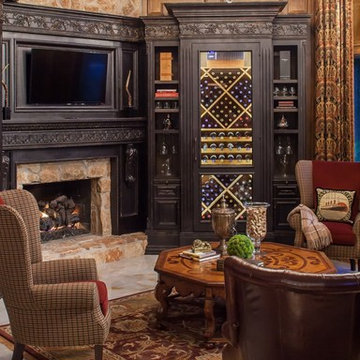
This wine room is decorated with fully stocked wine racks, cozy fireplace, comfy seating, and a central table so that the homeowners can not only enjoy their wine collection but also invite friends around for tasting sessions. The faux wood paint on the walls and antler sconce provide a rustic charm, while complementing the dark ornate custom chilled wine storage, mantle, and entertainment panel. All while providing a beautifully functional space to enjoy their collection of wine, unwind and converse.
For more information about this project please visit: www.gryphonbuilders.com. Or contact Allen Griffin, President of Gryphon Builders, at 713-939-8005 cell or email him at allen@gryphonbuilders.com
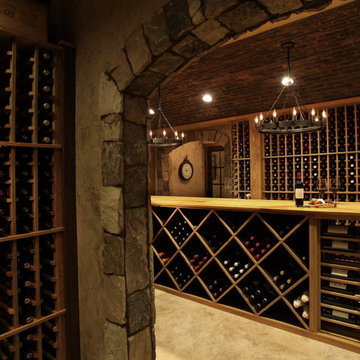
VIEW: From the back cellar looking towards the entry (near clock). This cellar has a brick veneer arched ceiling, chandeliers by Restoration hardware and stone archways.
This basement remodel included a complete demo of 75% of the already finished basement. An outdated, full-size kitchen was removed and in place a 7,000 bottle+ wine cellar, bar with full-service function (including refrigerator, dw, cooktop, ovens, and 2 warming drawers), 2 dining rooms, updated bathroom and family area with all new furniture and accessories!
Chandeliers by Restoration Hardware.
Photography by Chris Little
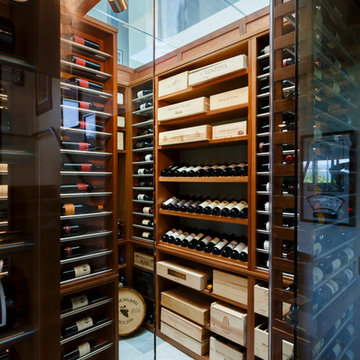
Custom Long Island NY modern wine room with stainless steel and mahogany wine racks,seamless glass,Glass ceiling, and climate controlled room.
Стильный дизайн: большой винный погреб в современном стиле с мраморным полом и витринами - последний тренд
Стильный дизайн: большой винный погреб в современном стиле с мраморным полом и витринами - последний тренд
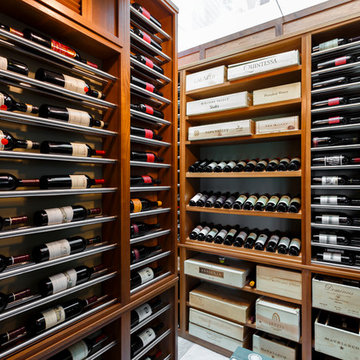
Custom Long Island NY modern wine room with stainless steel and mahogany wine racks,seamless glass,Glass ceiling, and climate controlled room.
Пример оригинального дизайна: большой винный погреб в современном стиле с мраморным полом и витринами
Пример оригинального дизайна: большой винный погреб в современном стиле с мраморным полом и витринами
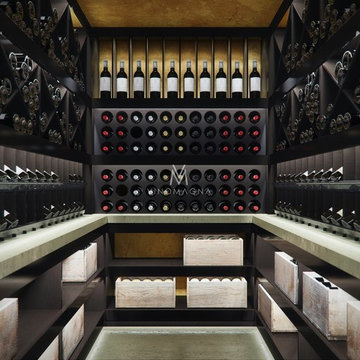
The Vinomagna Classic custom wine room optimises opulence for the perfect way to store vintage and rare wines. This custom wine cellar combines elements of dark wood grain with black lines and custom matched matt acrylic fabrication tube storage.
Created for mixed bottle and case storage, champagne and magnum bottles, the storage space has been maximized while remaining visually stunning.
Designed to be timeless, this custom cellar design incorporated glazed smoked glass front /door with titanium based matt gilver finish door hinges and trim. The corian shelf allows for the ideal place to pour a taste of your chosen bottle.
This design was created with a client choice of contemporary light or sophisticated dark for a beautiful modern twist on the classic custom wine cellar.
Our cellars are known for extravagance, the finishes not only of the cellar but also the room is of the upmost importance for all custom wine cellars. Using a polished plaster ceiling adds a beautiful design feature to the room while allowing the wine storage to remain the key feature.
Functionally is a key component of all Vinomagna custom wine cellars, our custom design climate control systems are discreetly concealed within the bulkhead space.
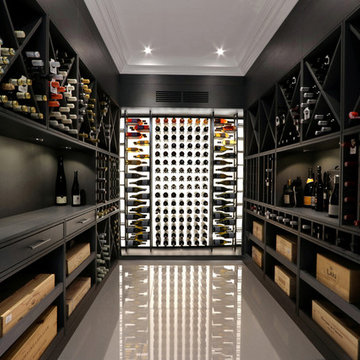
David Seidenwerg
На фото: винный погреб среднего размера в стиле фьюжн с мраморным полом и белым полом
На фото: винный погреб среднего размера в стиле фьюжн с мраморным полом и белым полом
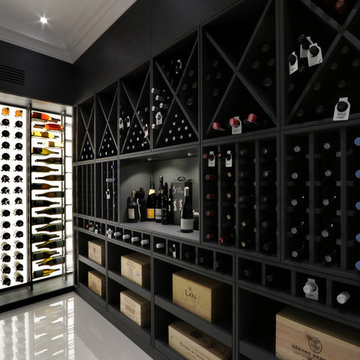
David Seidenwerg
Источник вдохновения для домашнего уюта: винный погреб среднего размера в стиле фьюжн с мраморным полом и белым полом
Источник вдохновения для домашнего уюта: винный погреб среднего размера в стиле фьюжн с мраморным полом и белым полом
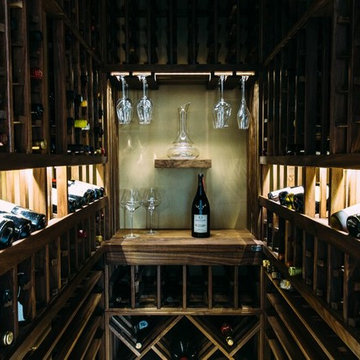
Premier Cru Wine Cellars designs and build elegant, tasteful designs with artistic individuality.
Make your custom wine cellar one that makes a statement about your lifestyle and about your love and appreciation for fine wine.
Wine Cellar Designer: Paul LaRussa
Premier Cru Wine Cellars
www.pcwinecellars.com
(310) 289-1221
Los Angeles
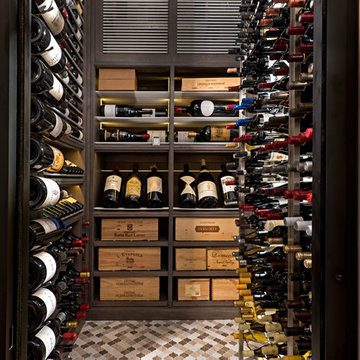
Eric Cucciaioni - Photographer
На фото: маленький винный погреб в стиле модернизм с мраморным полом и разноцветным полом для на участке и в саду
На фото: маленький винный погреб в стиле модернизм с мраморным полом и разноцветным полом для на участке и в саду
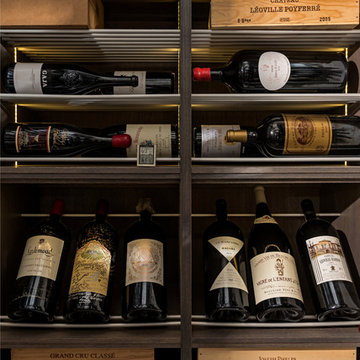
Eric Cucciaioni - Photographer
На фото: маленький винный погреб в стиле модернизм с мраморным полом и разноцветным полом для на участке и в саду с
На фото: маленький винный погреб в стиле модернизм с мраморным полом и разноцветным полом для на участке и в саду с
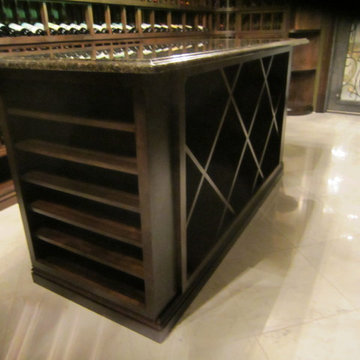
This is the center island placed in the New Orleans home wine cellar. It has a granite tabletop that provides a great place for decanting and serving wine.
Request a wine cellar design for FREE: http://www.winecellarspec.com/free-3d-drawing/
Wine Cellar Specialists
+1 (972) 454-0480
info@winecellarspec.com
See what other people say about us:
https://www.google.com/search?q=Wine+Cellar+Specialists&ludocid=17480672740598023400#lrd=0x0:0xf297d33db23304e8,1
Черный винный погреб с мраморным полом – фото дизайна интерьера
4
