Черный туалет в стиле неоклассика (современная классика) – фото дизайна интерьера
Сортировать:
Бюджет
Сортировать:Популярное за сегодня
141 - 160 из 1 532 фото
1 из 3

Идея дизайна: маленький туалет в стиле неоклассика (современная классика) с фасадами с выступающей филенкой, белыми фасадами, раздельным унитазом, черными стенами, паркетным полом среднего тона, врезной раковиной, мраморной столешницей, коричневым полом, черной столешницей, встроенной тумбой и обоями на стенах для на участке и в саду
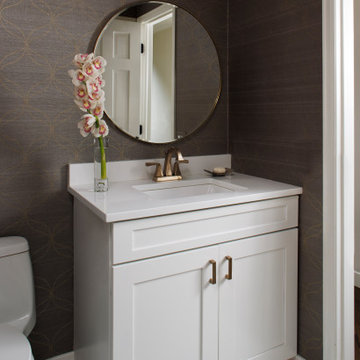
Пример оригинального дизайна: туалет в стиле неоклассика (современная классика) с обоями на стенах
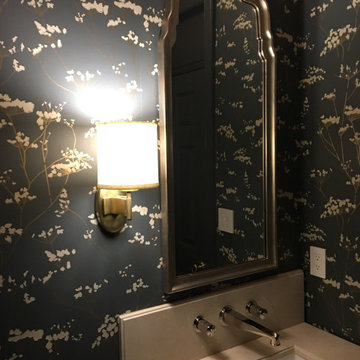
Пример оригинального дизайна: туалет среднего размера в стиле неоклассика (современная классика) с полом из известняка, врезной раковиной, мраморной столешницей, бежевым полом, бежевой столешницей, напольной тумбой и обоями на стенах
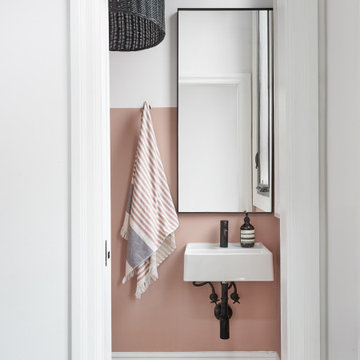
Пример оригинального дизайна: туалет в стиле неоклассика (современная классика) с розовыми стенами, подвесной раковиной и черным полом
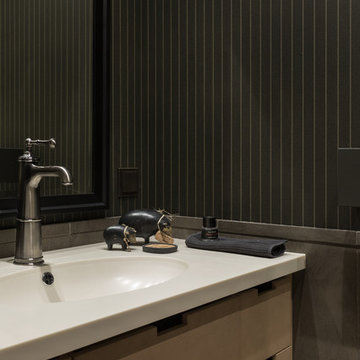
Стильный дизайн: туалет в стиле неоклассика (современная классика) с бежевыми фасадами - последний тренд
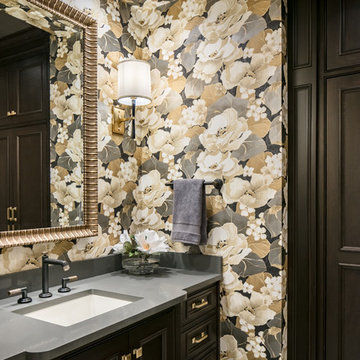
The owners of this beautiful Johnson County home wanted to refresh their main level powder room as well as create a new space for storing outdoor clothes and shoes.
Arlene Ladegaard and the Design Connection, Inc. team assisted with the transformation in this space with two distinct purposes as part of a much larger project on the first floor remodel in their home.
The knockout floral wallpaper in the powder room is the big wow! The homeowners also requested a large floor to ceiling cabinet for the storage area. To enhance the allure of this small space, the design team installed a Java-finish custom vanity with quartz countertops and high-end plumbing fixtures and sconces. Design Connection, Inc. provided; custom-cabinets, wallpaper, plumbing fixtures, a handmade custom mirror from a local company, lighting fixtures, installation of all materials and project management.
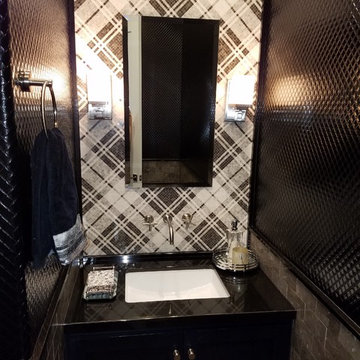
Идея дизайна: туалет среднего размера в стиле неоклассика (современная классика) с фасадами в стиле шейкер, черными фасадами, черно-белой плиткой, серой плиткой, разноцветной плиткой, белой плиткой, плиткой мозаикой, разноцветными стенами, врезной раковиной, столешницей из кварцита и черной столешницей
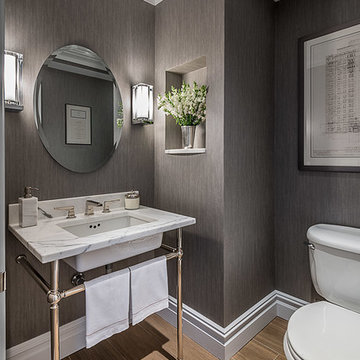
Total Gut Renovation. Combining two large apartment units to create a spacious contemporary residence, including all new windows, large Master Bedroom Suite, enlarged Gourmet Kitchen, new Bathrooms, fireplace and all new fixtures and finishes throughout.
(Photos by Jack M. Kucy, JMK Gallery at www.JMK-Gallery.com)
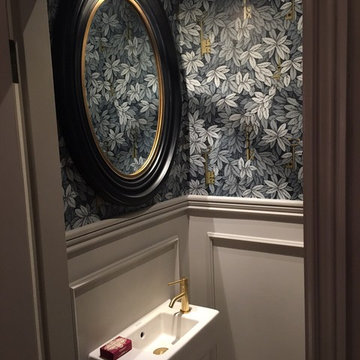
На фото: маленький туалет в стиле неоклассика (современная классика) с фасадами с декоративным кантом, бежевыми фасадами, унитазом-моноблоком, разноцветными стенами и мраморной столешницей для на участке и в саду
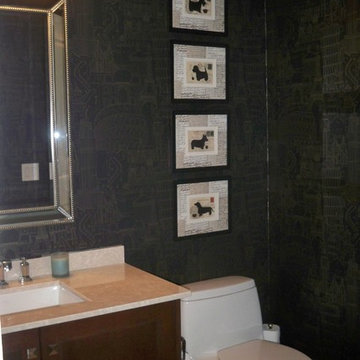
This black cityscape wall covering lends richness and impact to this powder room. The client loves little dogs and has travelled the world so the artwork fits her personality. The wallpaper was installed by Ron Thrall. Mulberry Interiors Oakville, ON

Источник вдохновения для домашнего уюта: туалет в стиле неоклассика (современная классика) с фасадами в стиле шейкер, светлыми деревянными фасадами, раздельным унитазом, черными стенами, полом из мозаичной плитки, врезной раковиной, белым полом, белой столешницей, встроенной тумбой и стенами из вагонки
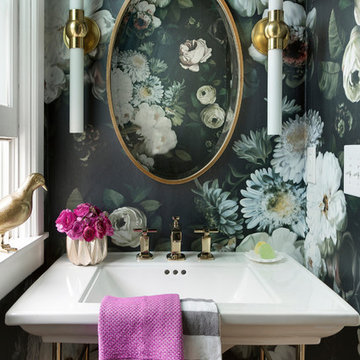
Interior Design: Lucy Interior Design
Builder: Claremont Design + Build
Photography: SPACECRAFTING
Свежая идея для дизайна: туалет в стиле неоклассика (современная классика) с разноцветными стенами и консольной раковиной - отличное фото интерьера
Свежая идея для дизайна: туалет в стиле неоклассика (современная классика) с разноцветными стенами и консольной раковиной - отличное фото интерьера
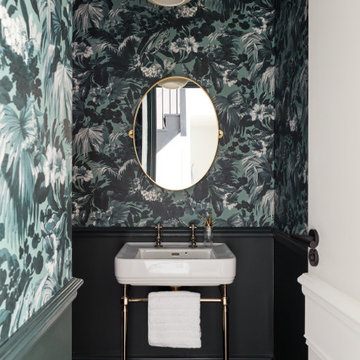
Источник вдохновения для домашнего уюта: маленький туалет в стиле неоклассика (современная классика) для на участке и в саду

This project was not only full of many bathrooms but also many different aesthetics. The goals were fourfold, create a new master suite, update the basement bath, add a new powder bath and my favorite, make them all completely different aesthetics.
Primary Bath-This was originally a small 60SF full bath sandwiched in between closets and walls of built-in cabinetry that blossomed into a 130SF, five-piece primary suite. This room was to be focused on a transitional aesthetic that would be adorned with Calcutta gold marble, gold fixtures and matte black geometric tile arrangements.
Powder Bath-A new addition to the home leans more on the traditional side of the transitional movement using moody blues and greens accented with brass. A fun play was the asymmetry of the 3-light sconce brings the aesthetic more to the modern side of transitional. My favorite element in the space, however, is the green, pink black and white deco tile on the floor whose colors are reflected in the details of the Australian wallpaper.
Hall Bath-Looking to touch on the home's 70's roots, we went for a mid-mod fresh update. Black Calcutta floors, linear-stacked porcelain tile, mixed woods and strong black and white accents. The green tile may be the star but the matte white ribbed tiles in the shower and behind the vanity are the true unsung heroes.

A beveled wainscot tile base, chair rail tile, brass hardware/plumbing, and a contrasting blue, embellish the new powder room.
На фото: маленький туалет в стиле неоклассика (современная классика) с белой плиткой, керамической плиткой, синими стенами, полом из керамогранита, подвесной раковиной, разноцветным полом, унитазом-моноблоком и открытыми фасадами для на участке и в саду с
На фото: маленький туалет в стиле неоклассика (современная классика) с белой плиткой, керамической плиткой, синими стенами, полом из керамогранита, подвесной раковиной, разноцветным полом, унитазом-моноблоком и открытыми фасадами для на участке и в саду с

This 1966 contemporary home was completely renovated into a beautiful, functional home with an up-to-date floor plan more fitting for the way families live today. Removing all of the existing kitchen walls created the open concept floor plan. Adding an addition to the back of the house extended the family room. The first floor was also reconfigured to add a mudroom/laundry room and the first floor powder room was transformed into a full bath. A true master suite with spa inspired bath and walk-in closet was made possible by reconfiguring the existing space and adding an addition to the front of the house.

Пример оригинального дизайна: туалет в стиле неоклассика (современная классика) с фасадами в стиле шейкер, темными деревянными фасадами, разноцветными стенами, светлым паркетным полом, врезной раковиной, серым полом, черной столешницей, подвесной тумбой и обоями на стенах

The three-level Mediterranean revival home started as a 1930s summer cottage that expanded downward and upward over time. We used a clean, crisp white wall plaster with bronze hardware throughout the interiors to give the house continuity. A neutral color palette and minimalist furnishings create a sense of calm restraint. Subtle and nuanced textures and variations in tints add visual interest. The stair risers from the living room to the primary suite are hand-painted terra cotta tile in gray and off-white. We used the same tile resource in the kitchen for the island's toe kick.
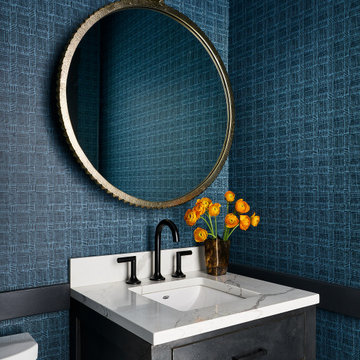
Sometimes we start with a few foundational items and a blank slate. We’ve worked with these Clients on their previous home, and they were ready to make their bedroom suite all their own. Keeping the built-ins was a requirement as was wallpaper, some new window treatments, a closet overhaul, and all the decor and details. We kept the bed and drapes and swapped the rest to create a luxe sleeping retreat.
Phase 2 of this project was to tackle the dining room and adjacent powder room. The dining room had a small sun room attached to it that was not being utilized. We turned it into a luxe home bar with custom cabinetry and a stunning quartz countertop / backsplash. Gold wallpaper on the ceiling completed the room and highlighted all of the fun metal details throughout the space. We ran the color from the bar through the dining room and accented it with bold wallpaper. We added some contrasting colors with the rug selection and brought in wood tones with the furniture to ground the space.
FUN FACT : The art over the fireplace is a vintage photo from District’s Vintage Chicago Project, featuring photos found in vintage furniture over the lifetime of the store.
Bedroom Photography: Dustin Halleck / Dining Room & Bar Photography: Ryan McDonald

Jewel-box powder room in the Marina District of San Francisco. Contemporary and vintage design details combine for a charming look.
Пример оригинального дизайна: маленький туалет в стиле неоклассика (современная классика) с панелями на части стены, обоями на стенах, разноцветными стенами, настольной раковиной, белой столешницей и встроенной тумбой для на участке и в саду
Пример оригинального дизайна: маленький туалет в стиле неоклассика (современная классика) с панелями на части стены, обоями на стенах, разноцветными стенами, настольной раковиной, белой столешницей и встроенной тумбой для на участке и в саду
Черный туалет в стиле неоклассика (современная классика) – фото дизайна интерьера
8