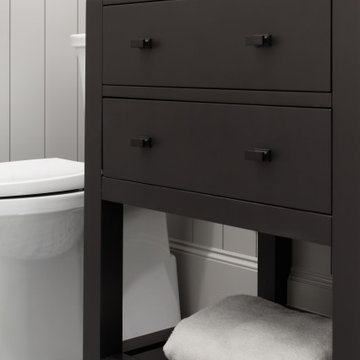Черный туалет в стиле неоклассика (современная классика) – фото дизайна интерьера
Сортировать:
Бюджет
Сортировать:Популярное за сегодня
101 - 120 из 1 532 фото
1 из 3

Powder room features custom sink stand.
На фото: туалет среднего размера в стиле неоклассика (современная классика) с черными фасадами, унитазом-моноблоком, серыми стенами, темным паркетным полом, монолитной раковиной, столешницей из гранита, коричневым полом, черной столешницей, напольной тумбой, любым потолком и обоями на стенах с
На фото: туалет среднего размера в стиле неоклассика (современная классика) с черными фасадами, унитазом-моноблоком, серыми стенами, темным паркетным полом, монолитной раковиной, столешницей из гранита, коричневым полом, черной столешницей, напольной тумбой, любым потолком и обоями на стенах с
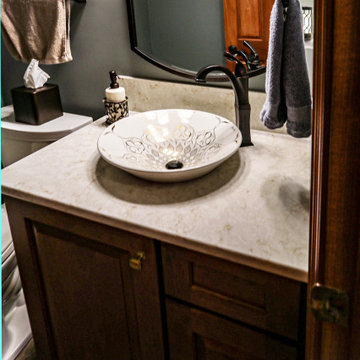
In this powder room, a 30" Medallion Gold Parkplace Raised Panel vanity in Maple Rumberry stain was installed with a Viatera Clarino quartz countertop with 6" backsplash. Dressel dryden faucet, 3-light vanity fixtures, decorative mirror in Olde Bronze finish. Kohler vessel sink and Cimarron comfort height toilet.
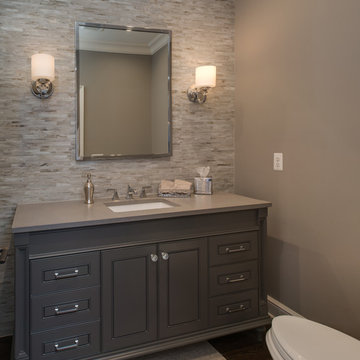
Свежая идея для дизайна: туалет среднего размера в стиле неоклассика (современная классика) с серыми фасадами, унитазом-моноблоком, серой плиткой, удлиненной плиткой, серыми стенами, темным паркетным полом, врезной раковиной, столешницей из искусственного камня и фасадами с утопленной филенкой - отличное фото интерьера
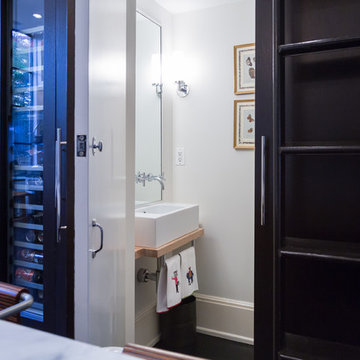
Powder Room with secret door
Photo Credit: Sean Shanahan
Идея дизайна: маленький туалет в стиле неоклассика (современная классика) с настольной раковиной, светлыми деревянными фасадами, столешницей из дерева, белыми стенами и коричневой столешницей для на участке и в саду
Идея дизайна: маленький туалет в стиле неоклассика (современная классика) с настольной раковиной, светлыми деревянными фасадами, столешницей из дерева, белыми стенами и коричневой столешницей для на участке и в саду
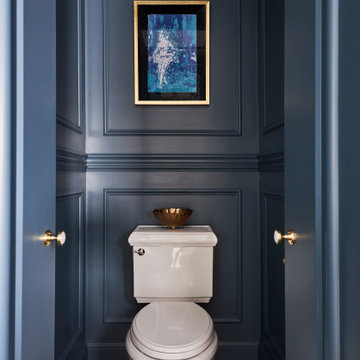
A Parisian inspired water closet awaits guests behind a hidden powder room door from the kitchen. This rich blue powder room with brass hardware and elegant artwork adds drama to a small, yet memorable space.
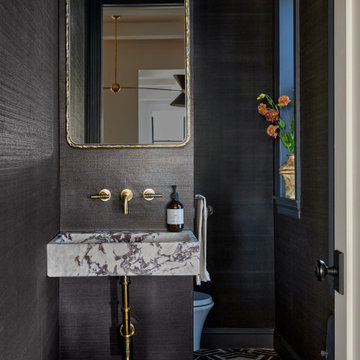
Свежая идея для дизайна: туалет в стиле неоклассика (современная классика) - отличное фото интерьера
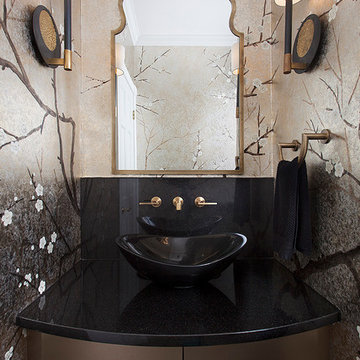
Ryann Ford
На фото: маленький туалет в стиле неоклассика (современная классика) с унитазом-моноблоком, черной плиткой, настольной раковиной, столешницей из гранита, плоскими фасадами и коричневыми фасадами для на участке и в саду
На фото: маленький туалет в стиле неоклассика (современная классика) с унитазом-моноблоком, черной плиткой, настольной раковиной, столешницей из гранита, плоскими фасадами и коричневыми фасадами для на участке и в саду
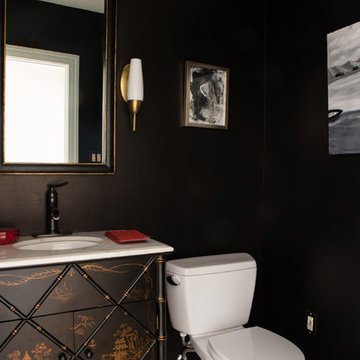
Photos by Erika Bierman www.erikabiermanphotography.com
На фото: маленький туалет в стиле неоклассика (современная классика) с фасадами островного типа, черными фасадами, мраморной столешницей, унитазом-моноблоком, черными стенами и врезной раковиной для на участке и в саду с
На фото: маленький туалет в стиле неоклассика (современная классика) с фасадами островного типа, черными фасадами, мраморной столешницей, унитазом-моноблоком, черными стенами и врезной раковиной для на участке и в саду с
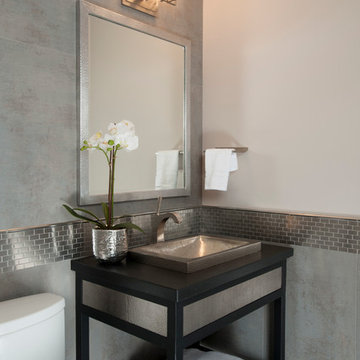
Interior Design by Juliana Linssen
Built by Timeline Design
Пример оригинального дизайна: туалет в стиле неоклассика (современная классика) с настольной раковиной, открытыми фасадами, черными фасадами, раздельным унитазом, серой плиткой, металлической плиткой и серыми стенами
Пример оригинального дизайна: туалет в стиле неоклассика (современная классика) с настольной раковиной, открытыми фасадами, черными фасадами, раздельным унитазом, серой плиткой, металлической плиткой и серыми стенами

The best of the past and present meet in this distinguished design. Custom craftsmanship and distinctive detailing give this lakefront residence its vintage flavor while an open and light-filled floor plan clearly mark it as contemporary. With its interesting shingled roof lines, abundant windows with decorative brackets and welcoming porch, the exterior takes in surrounding views while the interior meets and exceeds contemporary expectations of ease and comfort. The main level features almost 3,000 square feet of open living, from the charming entry with multiple window seats and built-in benches to the central 15 by 22-foot kitchen, 22 by 18-foot living room with fireplace and adjacent dining and a relaxing, almost 300-square-foot screened-in porch. Nearby is a private sitting room and a 14 by 15-foot master bedroom with built-ins and a spa-style double-sink bath with a beautiful barrel-vaulted ceiling. The main level also includes a work room and first floor laundry, while the 2,165-square-foot second level includes three bedroom suites, a loft and a separate 966-square-foot guest quarters with private living area, kitchen and bedroom. Rounding out the offerings is the 1,960-square-foot lower level, where you can rest and recuperate in the sauna after a workout in your nearby exercise room. Also featured is a 21 by 18-family room, a 14 by 17-square-foot home theater, and an 11 by 12-foot guest bedroom suite.
Photography: Ashley Avila Photography & Fulview Builder: J. Peterson Homes Interior Design: Vision Interiors by Visbeen
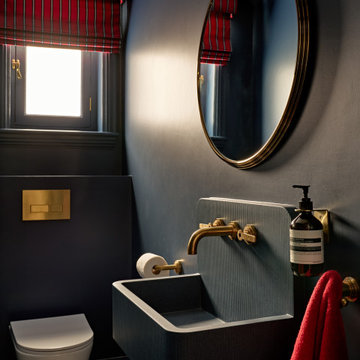
We are delighted to reveal our recent ‘House of Colour’ Barnes project.
We had such fun designing a space that’s not just aesthetically playful and vibrant, but also functional and comfortable for a young family. We loved incorporating lively hues, bold patterns and luxurious textures. What a pleasure to have creative freedom designing interiors that reflect our client’s personality.
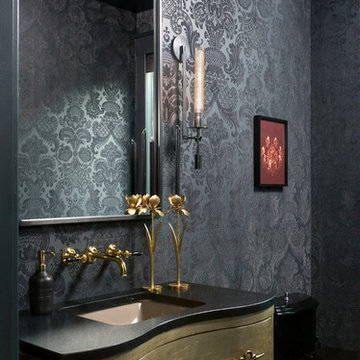
This powder bathroom with dark, flocked wallpaper, exudes a moody vibe that makes it seem more special than just a place to powder your nose.
Photo by Emily Minton Redfield
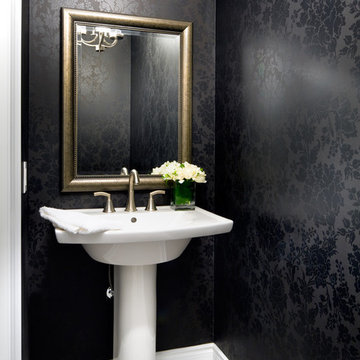
Jane Lockhart's award winning luxury model home for Kylemore Communities. Won the 2011 BILT award for best model home.
Photography, Brandon Barré
Свежая идея для дизайна: туалет в стиле неоклассика (современная классика) - отличное фото интерьера
Свежая идея для дизайна: туалет в стиле неоклассика (современная классика) - отличное фото интерьера
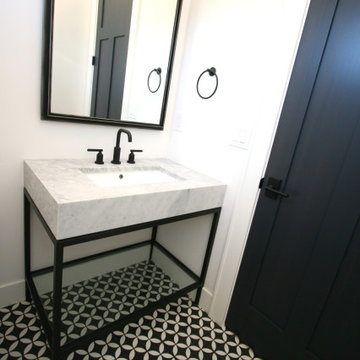
На фото: маленький туалет в стиле неоклассика (современная классика) с фасадами островного типа, черными фасадами, раздельным унитазом, белыми стенами, полом из терракотовой плитки, врезной раковиной, мраморной столешницей, черным полом, серой столешницей и напольной тумбой для на участке и в саду

Стильный дизайн: большой туалет в стиле неоклассика (современная классика) с фасадами с выступающей филенкой, бежевыми фасадами, раздельным унитазом, белой плиткой, мраморной плиткой, белыми стенами, мраморным полом, настольной раковиной, столешницей из искусственного кварца, белым полом, белой столешницей, встроенной тумбой, сводчатым потолком и обоями на стенах - последний тренд
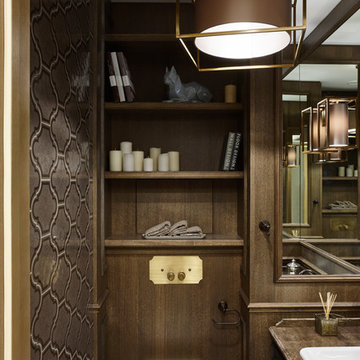
Идея дизайна: маленький туалет в стиле неоклассика (современная классика) с инсталляцией, коричневой плиткой, коричневыми стенами и накладной раковиной для на участке и в саду
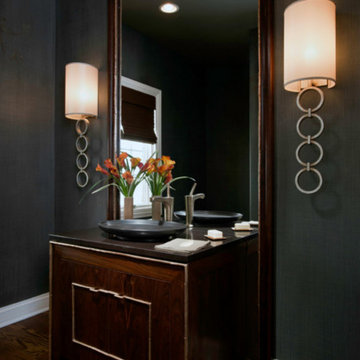
Идея дизайна: туалет среднего размера в стиле неоклассика (современная классика) с фасадами островного типа, темными деревянными фасадами, серыми стенами, паркетным полом среднего тона, настольной раковиной, коричневым полом и черной столешницей
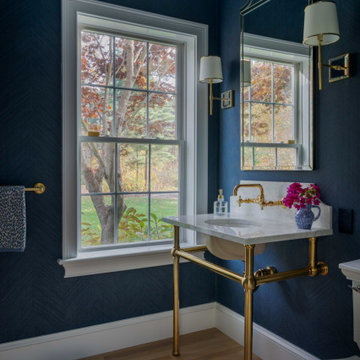
Свежая идея для дизайна: туалет среднего размера в стиле неоклассика (современная классика) с раздельным унитазом, синими стенами, паркетным полом среднего тона, врезной раковиной, мраморной столешницей, коричневым полом, белой столешницей, напольной тумбой и обоями на стенах - отличное фото интерьера

This project features a six-foot addition on the back of the home, allowing us to open up the kitchen and family room for this young and active family. These spaces were redesigned to accommodate a large open kitchen, featuring cabinets in a beautiful sage color, that opens onto the dining area and family room. Natural stone countertops add texture to the space without dominating the room.
The powder room footprint stayed the same, but new cabinetry, mirrors, and fixtures compliment the bold wallpaper, making this space surprising and fun, like a piece of statement jewelry in the middle of the home.
The kid's bathroom is youthful while still being able to age with the children. An ombre pink and white floor tile is complimented by a greenish/blue vanity and a coordinating shower niche accent tile. White walls and gold fixtures complete the space.
The primary bathroom is more sophisticated but still colorful and full of life. The wood-style chevron floor tiles anchor the room while more light and airy tones of white, blue, and cream finish the rest of the space. The freestanding tub and large shower make this the perfect retreat after a long day.
Черный туалет в стиле неоклассика (современная классика) – фото дизайна интерьера
6
