Черный кабинет – фото дизайна интерьера с высоким бюджетом
Сортировать:
Бюджет
Сортировать:Популярное за сегодня
161 - 180 из 1 796 фото
1 из 3

Peek a look at this moody home office which perfectly combines the tradition of this home with a moody modern vibe. The paper roll is a functional fave, perfect for brainstorming with team members and planning for projects.
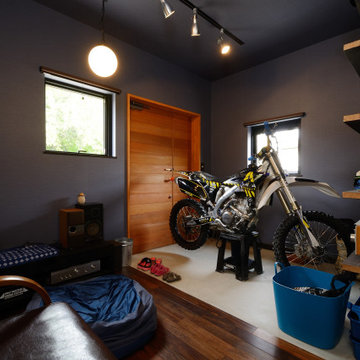
多米の家 旦那様の書斎です。趣味のバイクの整備スペースでもあります。
Свежая идея для дизайна: рабочее место среднего размера в стиле модернизм с серыми стенами, темным паркетным полом, серым полом, потолком с обоями и обоями на стенах - отличное фото интерьера
Свежая идея для дизайна: рабочее место среднего размера в стиле модернизм с серыми стенами, темным паркетным полом, серым полом, потолком с обоями и обоями на стенах - отличное фото интерьера
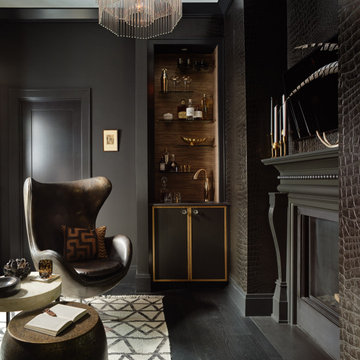
Источник вдохновения для домашнего уюта: рабочее место среднего размера в стиле неоклассика (современная классика) с черными стенами, темным паркетным полом, двусторонним камином, фасадом камина из дерева и черным полом

Scott Johnson
Свежая идея для дизайна: домашняя библиотека среднего размера в классическом стиле с паркетным полом среднего тона, двусторонним камином, встроенным рабочим столом и серыми стенами - отличное фото интерьера
Свежая идея для дизайна: домашняя библиотека среднего размера в классическом стиле с паркетным полом среднего тона, двусторонним камином, встроенным рабочим столом и серыми стенами - отличное фото интерьера
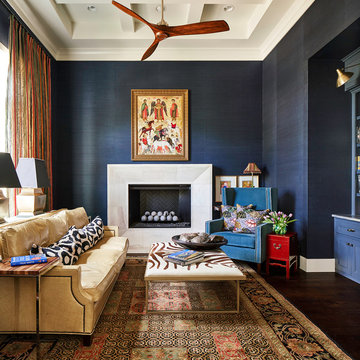
Fabulous home office with walls covered in dark blue grasscloth. Photo by Matthew Niemann
На фото: большое рабочее место в классическом стиле с синими стенами, темным паркетным полом, стандартным камином, фасадом камина из камня и встроенным рабочим столом с
На фото: большое рабочее место в классическом стиле с синими стенами, темным паркетным полом, стандартным камином, фасадом камина из камня и встроенным рабочим столом с

ASID 2018 DESIGN OVATION SINGLE SPACE DEDICATED FUNCTION/ SECOND PLACE. The clients requested professional assistance transforming this small, jumbled room with lots of angles into an efficient home office and occasional guest bedroom for visiting family. Maintaining the existing stained wood moldings was requested and the final vision was to reflect their Nigerian heritage in a dramatic and tasteful fashion. Photo by Michael Hunter

Источник вдохновения для домашнего уюта: большой домашняя библиотека в классическом стиле с бежевыми стенами, полом из керамогранита, отдельно стоящим рабочим столом и черным полом

Пример оригинального дизайна: большое рабочее место в классическом стиле с коричневыми стенами, паркетным полом среднего тона, стандартным камином, фасадом камина из камня, встроенным рабочим столом и коричневым полом

Our Denver studio designed the office area for the Designer Showhouse, and it’s all about female empowerment. Our design language expresses a powerful, well-traveled woman who is also the head of a family and creates subtle, calm strength and harmony. The decor used to achieve the idea is a medley of color, patterns, sleek furniture, and a built-in library that is busy, chaotic, and yet calm and organized.
---
Project designed by Denver, Colorado interior designer Margarita Bravo. She serves Denver as well as surrounding areas such as Cherry Hills Village, Englewood, Greenwood Village, and Bow Mar.
For more about MARGARITA BRAVO, click here: https://www.margaritabravo.com/
To learn more about this project, click here:
https://www.margaritabravo.com/portfolio/denver-office-design-woman/
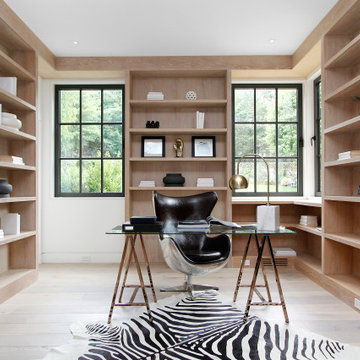
This beautiful Westport home staged by BA Staging & Interiors is almost 9,000 square feet and features fabulous, modern-farmhouse architecture. Our staging selection was carefully chosen based on the architecture and location of the property, so that this home can really shine.
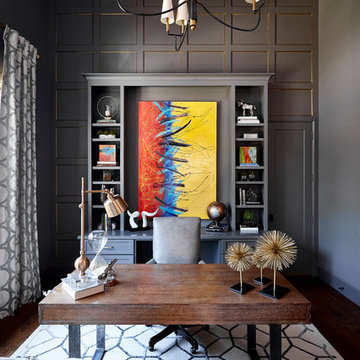
На фото: большое рабочее место в стиле неоклассика (современная классика) с серыми стенами, темным паркетным полом, отдельно стоящим рабочим столом и коричневым полом без камина
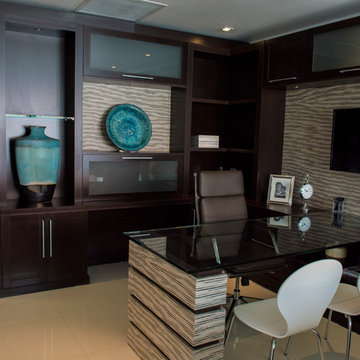
Пример оригинального дизайна: большое рабочее место в классическом стиле с отдельно стоящим рабочим столом
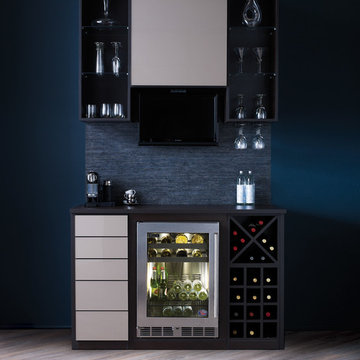
This cool, sleek, modern, in-home wine bar system is ideal for entertaining. High gloss doors and drawers, along with a pull-down TV system maximizes space and provides discrete storage with a sharp design.
"Beautifully crafted storage and shelving and a functional layout create an organized area tailored to the specific needs of storing and drinking wine. Door and drawer faces, countertops, and lighting set the mood for a space anchored in enjoyment. Drawers conceal utensils and cooking equipment, as well as snacks to make provisions easily accessible for children. Integrated wine rack and stemware storage can create the perfect home for any collection and maximize kitchen storage. The wine X solution makes storing your favorite bottles effortless and visually appealing. The durable and elegant stemware system features heavy gauge wire construction and hidden mounting."
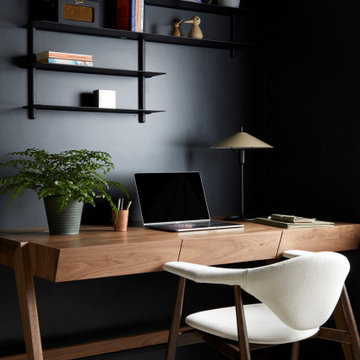
Scandinavian-style home study with black walls, off white upholstery and walnut furniture.
На фото: рабочее место среднего размера с черными стенами, паркетным полом среднего тона и отдельно стоящим рабочим столом с
На фото: рабочее место среднего размера с черными стенами, паркетным полом среднего тона и отдельно стоящим рабочим столом с

Ristrutturazione completa di residenza storica in centro Città. L'abitazione si sviluppa su tre piani di cui uno seminterrato ed uno sottotetto
L'edificio è stato trasformato in abitazione con attenzione ai dettagli e allo sviluppo di ambienti carichi di stile. Attenzione particolare alle esigenze del cliente che cercava uno stile classico ed elegante.
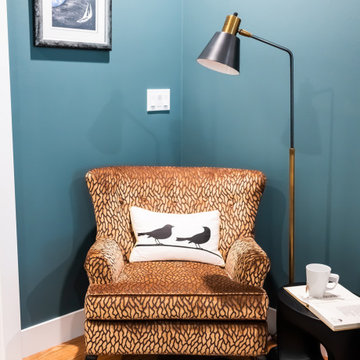
Incorporating bold colors and patterns, this project beautifully reflects our clients' dynamic personalities. Clean lines, modern elements, and abundant natural light enhance the home, resulting in a harmonious fusion of design and personality.
This home office boasts a beautiful fireplace and sleek and functional furniture, exuding an atmosphere of productivity and focus. The addition of an elegant corner chair invites moments of relaxation amidst work.
---
Project by Wiles Design Group. Their Cedar Rapids-based design studio serves the entire Midwest, including Iowa City, Dubuque, Davenport, and Waterloo, as well as North Missouri and St. Louis.
For more about Wiles Design Group, see here: https://wilesdesigngroup.com/
To learn more about this project, see here: https://wilesdesigngroup.com/cedar-rapids-modern-home-renovation
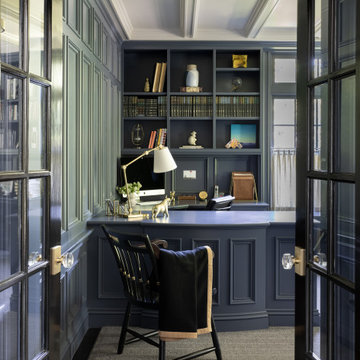
Photography by Michael J. Lee Photography
Свежая идея для дизайна: рабочее место среднего размера в стиле неоклассика (современная классика) с синими стенами, ковровым покрытием, встроенным рабочим столом, серым полом, кессонным потолком и панелями на части стены - отличное фото интерьера
Свежая идея для дизайна: рабочее место среднего размера в стиле неоклассика (современная классика) с синими стенами, ковровым покрытием, встроенным рабочим столом, серым полом, кессонным потолком и панелями на части стены - отличное фото интерьера
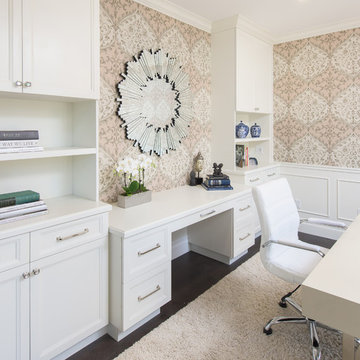
Custom cabinetry was designed to maximize storage, working space and display. The home office feels like an organized , sophisticated and elegant place to work.
Photo: Marc Angeles
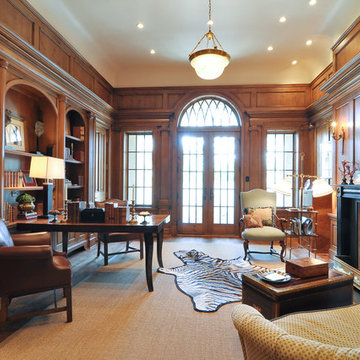
Идея дизайна: большое рабочее место в классическом стиле с коричневыми стенами, паркетным полом среднего тона, стандартным камином, отдельно стоящим рабочим столом и фасадом камина из дерева
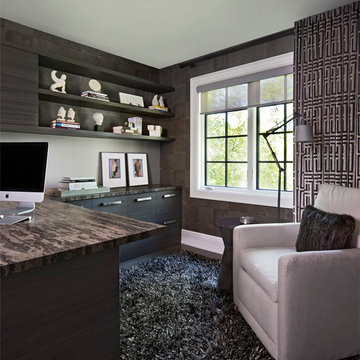
На фото: рабочее место среднего размера в современном стиле с коричневыми стенами, темным паркетным полом, встроенным рабочим столом и коричневым полом
Черный кабинет – фото дизайна интерьера с высоким бюджетом
9