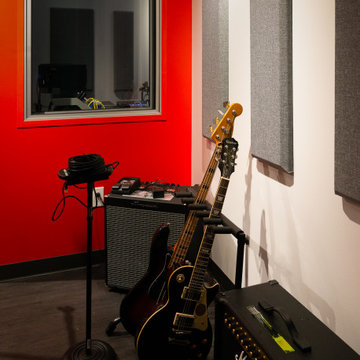Черный кабинет – фото дизайна интерьера с высоким бюджетом
Сортировать:
Бюджет
Сортировать:Популярное за сегодня
81 - 100 из 1 796 фото
1 из 3
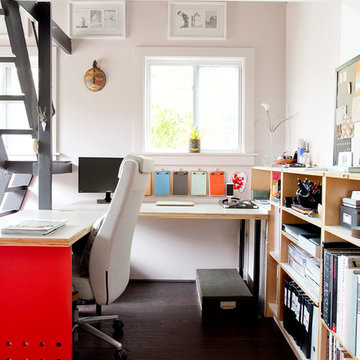
In the backyard of a home dating to 1910 in the Hudson Valley, a modest 250 square-foot outbuilding, at one time used as a bootleg moonshine distillery, and more recently as a bare bones man-cave, was given new life as a sumptuous home office replete with not only its own WiFi, but also abundant southern light brought in by new windows, bespoke furnishings, a double-height workstation, and a utilitarian loft.
The original barn door slides open to reveal a new set of sliding glass doors opening into the space. Dark hardwood floors are a foil to crisp white defining the walls and ceiling in the lower office, and soft shell pink in the double-height volume punctuated by charcoal gray barn stairs and iron pipe railings up to a dollhouse-like loft space overhead. The desktops -- clad on the top surface only with durable, no-nonsense, mushroom-colored laminate -- leave birch maple edges confidently exposed atop punchy red painted bases perforated with circles for visual and functional relief. Overhead a wrought iron lantern alludes to a birdcage, highlighting the feeling of being among the treetops when up in the loft.
Photography: Rikki Snyder
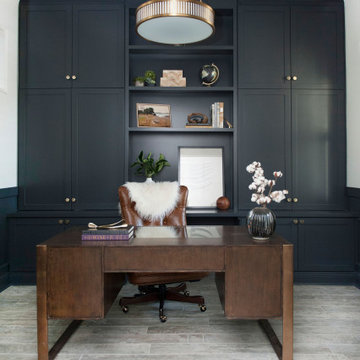
Источник вдохновения для домашнего уюта: маленькое рабочее место в стиле неоклассика (современная классика) с белыми стенами, полом из керамической плитки, отдельно стоящим рабочим столом, серым полом и панелями на стенах для на участке и в саду
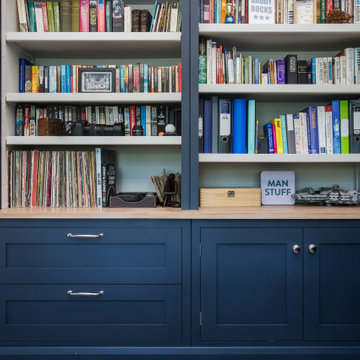
With a busy work schedule and two small children, the homeowners of this recently refurbished family home in Sevenoaks, Kent, commissioned Burlanes to design and create an open plan, organised home office space, that is productive, practical and good looking. Burlanes were also commissioned to create a storage solution for the family's coats, shoes and bags in the entrance hallway.
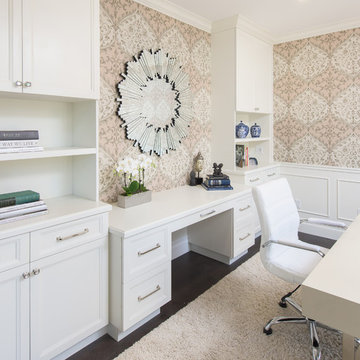
Custom cabinetry was designed to maximize storage, working space and display. The home office feels like an organized , sophisticated and elegant place to work.
Photo: Marc Angeles
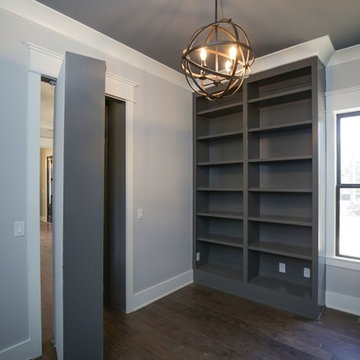
Stephen Thrift Photography
Источник вдохновения для домашнего уюта: домашняя библиотека среднего размера в стиле неоклассика (современная классика) с серыми стенами, коричневым полом и темным паркетным полом без камина
Источник вдохновения для домашнего уюта: домашняя библиотека среднего размера в стиле неоклассика (современная классика) с серыми стенами, коричневым полом и темным паркетным полом без камина
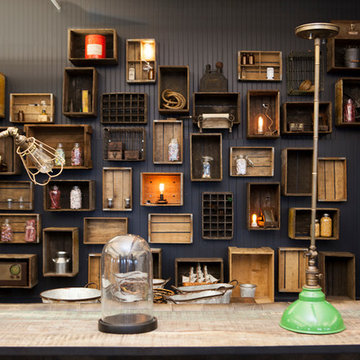
Идея дизайна: рабочее место среднего размера в стиле рустика с черными стенами и отдельно стоящим рабочим столом
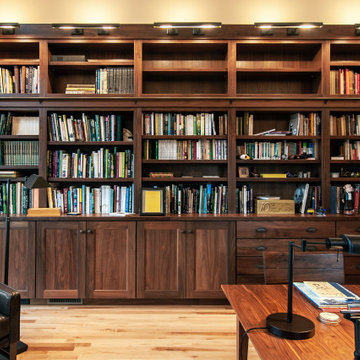
Стильный дизайн: большой домашняя библиотека в стиле кантри с белыми стенами, светлым паркетным полом, встроенным рабочим столом, коричневым полом и сводчатым потолком - последний тренд
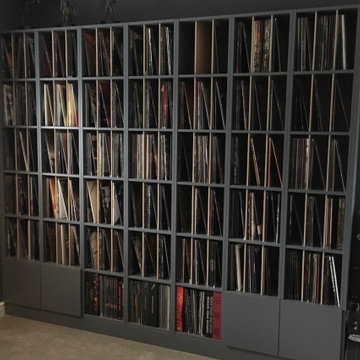
Bookcase in a home office for a heavy metal fan.
Свежая идея для дизайна: кабинет - отличное фото интерьера
Свежая идея для дизайна: кабинет - отличное фото интерьера

Идея дизайна: рабочее место среднего размера в стиле лофт с бетонным полом, отдельно стоящим рабочим столом, серым полом, деревянными стенами и коричневыми стенами без камина
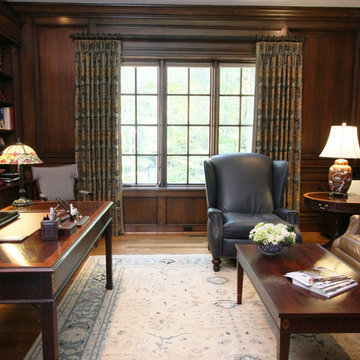
We outfitted this gentleman's home office with rich colors and texture. Hancock & Moor leather wingback chair and sofa. Drapery fabric by Etro through Holly Hunt. Armchair in corner by Hickory Chair, upholstered in tweed by Holland & Sherry. Photo by Jen Chappell

女性漫画家の仕事部屋。プリントアウトした書類は、引き出し内にファイルボックスを入れて収納。仕様するファイルボックスのサイズに合わせて、引き出しの寸法を決定しました。
Пример оригинального дизайна: маленькая домашняя мастерская в стиле модернизм с белыми стенами, полом из фанеры, встроенным рабочим столом и коричневым полом для на участке и в саду
Пример оригинального дизайна: маленькая домашняя мастерская в стиле модернизм с белыми стенами, полом из фанеры, встроенным рабочим столом и коричневым полом для на участке и в саду
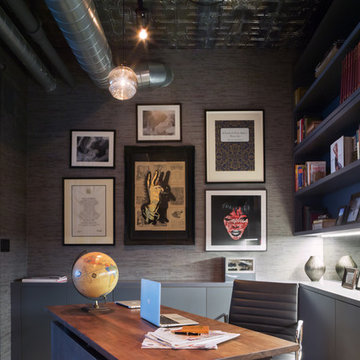
Paul Craig
Идея дизайна: рабочее место среднего размера в стиле лофт с серыми стенами и отдельно стоящим рабочим столом без камина
Идея дизайна: рабочее место среднего размера в стиле лофт с серыми стенами и отдельно стоящим рабочим столом без камина
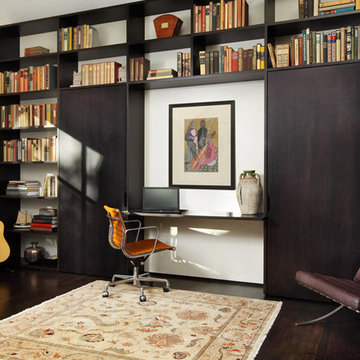
На фото: большой домашняя библиотека в современном стиле с белыми стенами, темным паркетным полом, встроенным рабочим столом и коричневым полом без камина
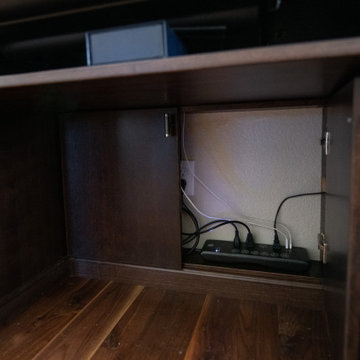
A gorgeous, custom stained cherry wood home office and desk with custom lighting on shelving to display collectables and cabinet storage for office supplies. A built-in desk with grommet holes and backing to hide wires. A light wood backing creates contrast and interest. Crown molding and wrap around base boards create a high end home office.
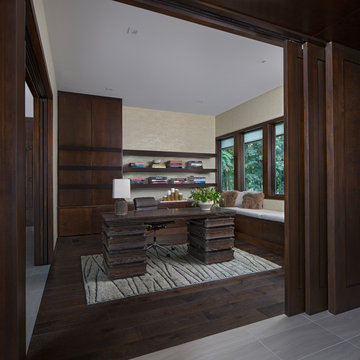
Photos by Beth Singer
Architecture/Build: Luxe Homes Design Build
Свежая идея для дизайна: рабочее место среднего размера в стиле модернизм с зелеными стенами, темным паркетным полом, отдельно стоящим рабочим столом и коричневым полом - отличное фото интерьера
Свежая идея для дизайна: рабочее место среднего размера в стиле модернизм с зелеными стенами, темным паркетным полом, отдельно стоящим рабочим столом и коричневым полом - отличное фото интерьера
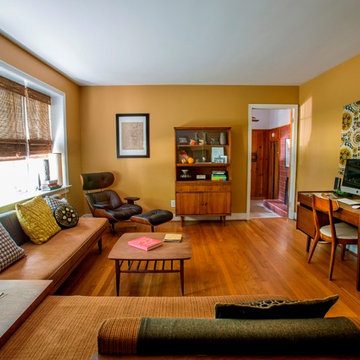
Fabric & Furniture Upholstery by U-Fab
Идея дизайна: большое рабочее место в стиле ретро с светлым паркетным полом, отдельно стоящим рабочим столом, коричневым полом и оранжевыми стенами без камина
Идея дизайна: большое рабочее место в стиле ретро с светлым паркетным полом, отдельно стоящим рабочим столом, коричневым полом и оранжевыми стенами без камина
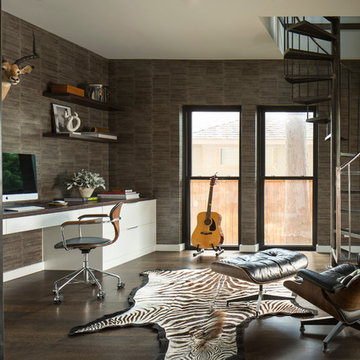
This forever home, perfect for entertaining and designed with a place for everything, is a contemporary residence that exudes warmth, functional style, and lifestyle personalization for a family of five. Our busy lawyer couple, with three close-knit children, had recently purchased a home that was modern on the outside, but dated on the inside. They loved the feel, but knew it needed a major overhaul. Being incredibly busy and having never taken on a renovation of this scale, they knew they needed help to make this space their own. Upon a previous client referral, they called on Pulp to make their dreams a reality. Then ensued a down to the studs renovation, moving walls and some stairs, resulting in dramatic results. Beth and Carolina layered in warmth and style throughout, striking a hard-to-achieve balance of livable and contemporary. The result is a well-lived in and stylish home designed for every member of the family, where memories are made daily.
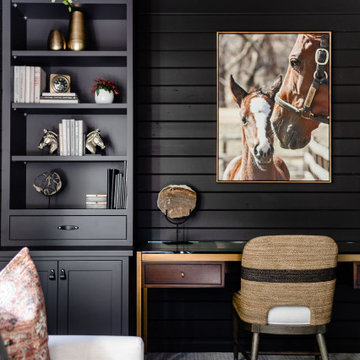
We transformed this barely used Sunroom into a fully functional home office because ...well, Covid. We opted for a dark and dramatic wall and ceiling color, BM Black Beauty, after learning about the homeowners love for all things equestrian. This moody color envelopes the space and we added texture with wood elements and brushed brass accents to shine against the black backdrop.
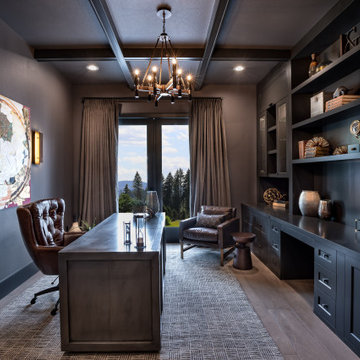
This stunning 7,400 square foot, 5 bedroom, 5.5 bath Modern Tuscan Farmhouse is a bold blend of clean lines, rustic and industrial elements, with a touch of Mediterranean. Warm wood tones mixed with creams, greys, metal accents and custom furnishings in durable fabrics and finishes are used throughout the home for ultimate easy living.
PHOTOGRAPHY: Valve Media, http://valveinteractive.com/
Черный кабинет – фото дизайна интерьера с высоким бюджетом
5
