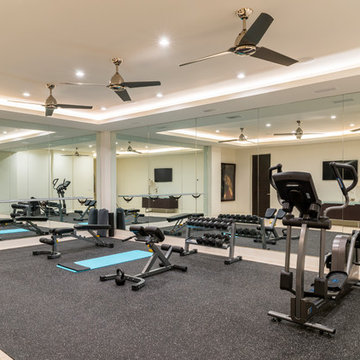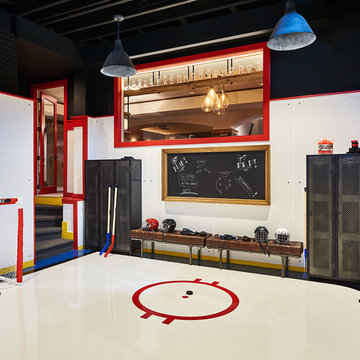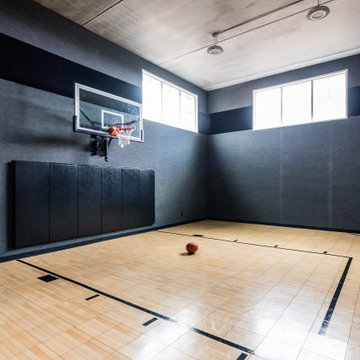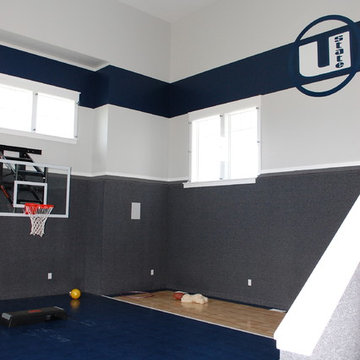Черный домашний тренажерный зал – фото дизайна интерьера
Сортировать:
Бюджет
Сортировать:Популярное за сегодня
61 - 80 из 1 767 фото
1 из 2
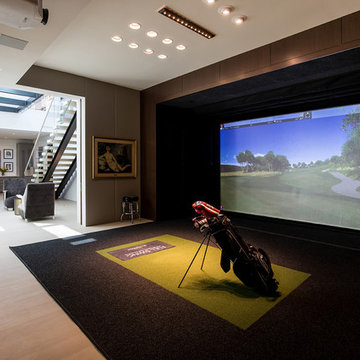
Trousdale Beverly Hills luxury home modern virtual golf simulator sports area. Photo by Jason Speth.
Источник вдохновения для домашнего уюта: огромный спортзал в стиле модернизм с черными стенами, бежевым полом и многоуровневым потолком
Источник вдохновения для домашнего уюта: огромный спортзал в стиле модернизм с черными стенами, бежевым полом и многоуровневым потолком
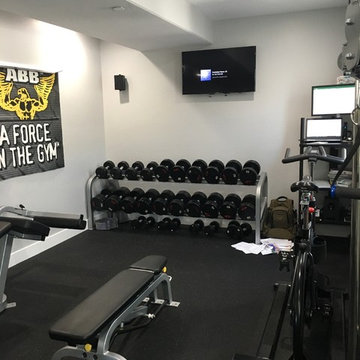
Riley Ridd
Свежая идея для дизайна: домашний тренажерный зал среднего размера в стиле лофт с тренажерами, серыми стенами и черным полом - отличное фото интерьера
Свежая идея для дизайна: домашний тренажерный зал среднего размера в стиле лофт с тренажерами, серыми стенами и черным полом - отличное фото интерьера

In the hills of San Anselmo in Marin County, this 5,000 square foot existing multi-story home was enlarged to 6,000 square feet with a new dance studio addition with new master bedroom suite and sitting room for evening entertainment and morning coffee. Sited on a steep hillside one acre lot, the back yard was unusable. New concrete retaining walls and planters were designed to create outdoor play and lounging areas with stairs that cascade down the hill forming a wrap-around walkway. The goal was to make the new addition integrate the disparate design elements of the house and calm it down visually. The scope was not to change everything, just the rear façade and some of the side facades.
The new addition is a long rectangular space inserted into the rear of the building with new up-swooping roof that ties everything together. Clad in red cedar, the exterior reflects the relaxed nature of the one acre wooded hillside site. Fleetwood windows and wood patterned tile complete the exterior color material palate.
The sitting room overlooks a new patio area off of the children’s playroom and features a butt glazed corner window providing views filtered through a grove of bay laurel trees. Inside is a television viewing area with wetbar off to the side that can be closed off with a concealed pocket door to the master bedroom. The bedroom was situated to take advantage of these views of the rear yard and the bed faces a stone tile wall with recessed skylight above. The master bath, a driving force for the project, is large enough to allow both of them to occupy and use at the same time.
The new dance studio and gym was inspired for their two daughters and has become a facility for the whole family. All glass, mirrors and space with cushioned wood sports flooring, views to the new level outdoor area and tree covered side yard make for a dramatic turnaround for a home with little play or usable outdoor space previously.
Photo Credit: Paul Dyer Photography.

Идея дизайна: большой домашний тренажерный зал в стиле неоклассика (современная классика) с бежевыми стенами, деревянным полом и черным полом

Modern Farmhouse designed for entertainment and gatherings. French doors leading into the main part of the home and trim details everywhere. Shiplap, board and batten, tray ceiling details, custom barrel tables are all part of this modern farmhouse design.
Half bath with a custom vanity. Clean modern windows. Living room has a fireplace with custom cabinets and custom barn beam mantel with ship lap above. The Master Bath has a beautiful tub for soaking and a spacious walk in shower. Front entry has a beautiful custom ceiling treatment.
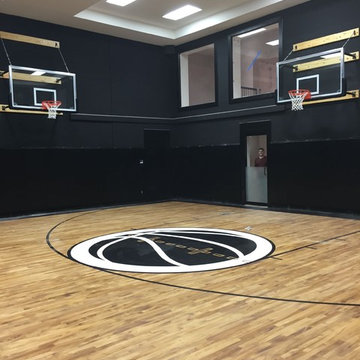
Fully Functioning Garage Expansion and Sport Court with custom logos, colors and accessories.
Источник вдохновения для домашнего уюта: большой спортзал в современном стиле
Источник вдохновения для домашнего уюта: большой спортзал в современном стиле

Susan Fisher Photography
На фото: домашний тренажерный зал в современном стиле с белыми стенами, паркетным полом среднего тона и коричневым полом
На фото: домашний тренажерный зал в современном стиле с белыми стенами, паркетным полом среднего тона и коричневым полом
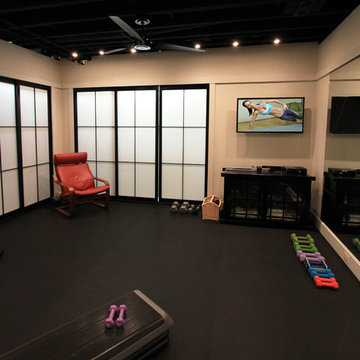
Danielle Frye
Стильный дизайн: универсальный домашний тренажерный зал среднего размера в современном стиле с бежевыми стенами и черным полом - последний тренд
Стильный дизайн: универсальный домашний тренажерный зал среднего размера в современном стиле с бежевыми стенами и черным полом - последний тренд
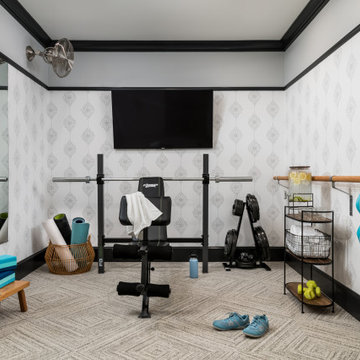
The primary goal of this basement project was to give these homeowners more space: both for their own everyday use and for guests. By excavating an unusable crawl space, we were able to build out a full basement with 9’ high ceilings, a guest bedroom, a full bathroom, a gym, a large storage room, and a spacious entertainment room that includes a kitchenette. In all, the homeowners gained over 1,100 of finished space.
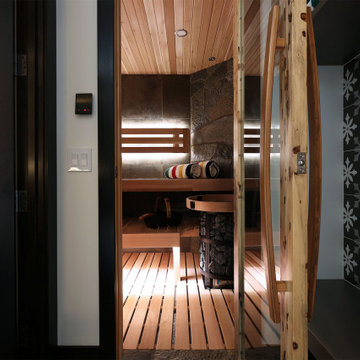
A custom sauna with curved benches with underlighting, steam heater, wood floor slats, and wormwood door.
На фото: домашний тренажерный зал в стиле рустика
На фото: домашний тренажерный зал в стиле рустика

Home gym with built in TV and ceiling speakers.
Идея дизайна: маленький домашний тренажерный зал в стиле неоклассика (современная классика) с светлым паркетным полом для на участке и в саду
Идея дизайна: маленький домашний тренажерный зал в стиле неоклассика (современная классика) с светлым паркетным полом для на участке и в саду

Eric Figge
Свежая идея для дизайна: огромный универсальный домашний тренажерный зал в современном стиле с белыми стенами и светлым паркетным полом - отличное фото интерьера
Свежая идея для дизайна: огромный универсальный домашний тренажерный зал в современном стиле с белыми стенами и светлым паркетным полом - отличное фото интерьера
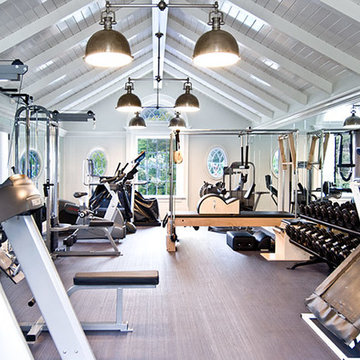
Стильный дизайн: огромный домашний тренажерный зал в стиле неоклассика (современная классика) с тренажерами и белыми стенами - последний тренд

This modern, industrial basement renovation includes a conversation sitting area and game room, bar, pool table, large movie viewing area, dart board and large, fully equipped exercise room. The design features stained concrete floors, feature walls and bar fronts of reclaimed pallets and reused painted boards, bar tops and counters of reclaimed pine planks and stripped existing steel columns. Decor includes industrial style furniture from Restoration Hardware, track lighting and leather club chairs of different colors. The client added personal touches of favorite album covers displayed on wall shelves, a multicolored Buzz mascott from Georgia Tech and a unique grid of canvases with colors of all colleges attended by family members painted by the family. Photos are by the architect.
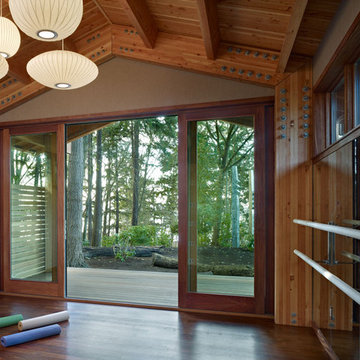
Exposed wood structure and wood finishes provide visual warmth and enrich the quality of the place.
Photo Credit: Benjamin Benschneider
Идея дизайна: йога-студия в стиле модернизм
Идея дизайна: йога-студия в стиле модернизм

Get pumped for your workout with your favorite songs, easily played overhead from your phone. Ready to watch a guided workout? That's easy too!
На фото: домашний тренажерный зал среднего размера в современном стиле с серыми стенами, полом из ламината, серым полом и балками на потолке
На фото: домашний тренажерный зал среднего размера в современном стиле с серыми стенами, полом из ламината, серым полом и балками на потолке
Черный домашний тренажерный зал – фото дизайна интерьера
4
