Домашний спортзал
Сортировать:
Бюджет
Сортировать:Популярное за сегодня
1 - 20 из 269 фото
1 из 3

Источник вдохновения для домашнего уюта: большой домашний тренажерный зал в стиле модернизм с белыми стенами, светлым паркетным полом и коричневым полом

Источник вдохновения для домашнего уюта: домашний тренажерный зал в стиле модернизм

Louisa, San Clemente Coastal Modern Architecture
The brief for this modern coastal home was to create a place where the clients and their children and their families could gather to enjoy all the beauty of living in Southern California. Maximizing the lot was key to unlocking the potential of this property so the decision was made to excavate the entire property to allow natural light and ventilation to circulate through the lower level of the home.
A courtyard with a green wall and olive tree act as the lung for the building as the coastal breeze brings fresh air in and circulates out the old through the courtyard.
The concept for the home was to be living on a deck, so the large expanse of glass doors fold away to allow a seamless connection between the indoor and outdoors and feeling of being out on the deck is felt on the interior. A huge cantilevered beam in the roof allows for corner to completely disappear as the home looks to a beautiful ocean view and Dana Point harbor in the distance. All of the spaces throughout the home have a connection to the outdoors and this creates a light, bright and healthy environment.
Passive design principles were employed to ensure the building is as energy efficient as possible. Solar panels keep the building off the grid and and deep overhangs help in reducing the solar heat gains of the building. Ultimately this home has become a place that the families can all enjoy together as the grand kids create those memories of spending time at the beach.
Images and Video by Aandid Media.
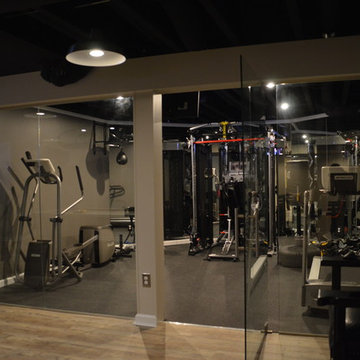
Finished Basements Plus
Источник вдохновения для домашнего уюта: домашний тренажерный зал среднего размера в стиле модернизм с тренажерами и бежевыми стенами
Источник вдохновения для домашнего уюта: домашний тренажерный зал среднего размера в стиле модернизм с тренажерами и бежевыми стенами
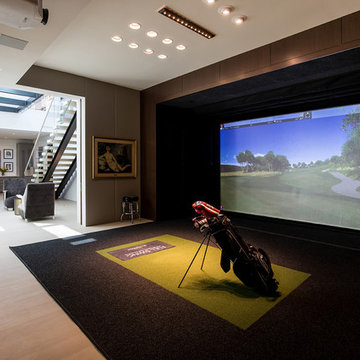
Trousdale Beverly Hills luxury home modern virtual golf simulator sports area. Photo by Jason Speth.
Источник вдохновения для домашнего уюта: огромный спортзал в стиле модернизм с черными стенами, бежевым полом и многоуровневым потолком
Источник вдохновения для домашнего уюта: огромный спортзал в стиле модернизм с черными стенами, бежевым полом и многоуровневым потолком
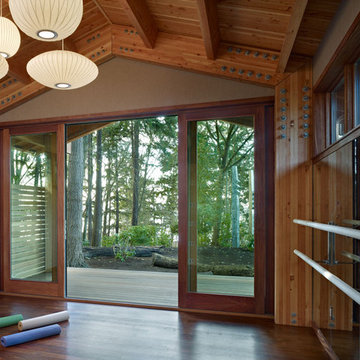
Exposed wood structure and wood finishes provide visual warmth and enrich the quality of the place.
Photo Credit: Benjamin Benschneider
Идея дизайна: йога-студия в стиле модернизм
Идея дизайна: йога-студия в стиле модернизм
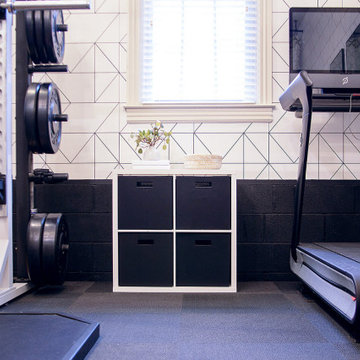
Our client Jenny wanted to transform her garage into a professional home gym. Our team handled the flooring and installed our signature 100% polyester product LifeTiles. LifeTiles are mold and mildew resistant, safe, and easy to clean, making it an ideal flooring solution for garages and gyms.
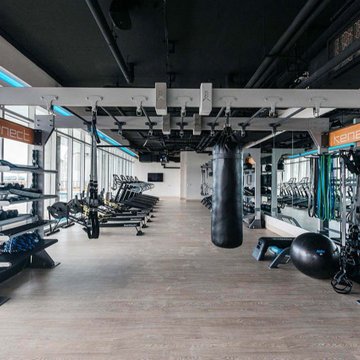
AVDG was selected as the technology partner for Kenect Nashville – a 20 story, 421-unit residential tower in Nashville, Tennessee. Opened in 2020, Kenect is an innovative apartment building that offers more than 16,000 square feet of amenity space, including coworking areas, conference rooms, private offices, a meditation room, jam room, and more.
AVDG handled the prewire installation throughout the building during its construction and outfitted the coworking and amenity areas with an extensive array of audio-visual technologies. Installed solutions included HD TVs, ceiling speakers, touchscreen controls, presentation systems, and other technologies throughout the building’s shared spaces.
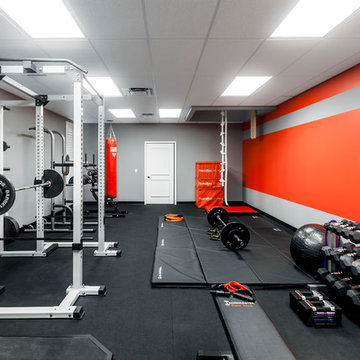
Home Gym with black rubber flooring, cool gray wall paint and rich red accents. 18' rope climbing area and boxing bag
Источник вдохновения для домашнего уюта: большой домашний тренажерный зал в стиле модернизм с тренажерами, серыми стенами и черным полом
Источник вдохновения для домашнего уюта: большой домашний тренажерный зал в стиле модернизм с тренажерами, серыми стенами и черным полом
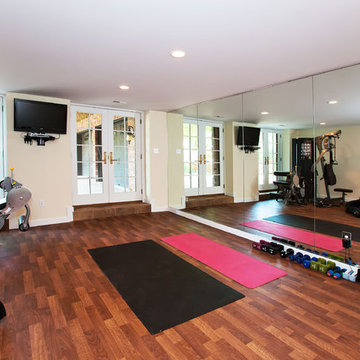
An old two car garage was actually turned into a workout room featuring vinyl soft step flooring and Marvin french doors to let the light shine in!
Стильный дизайн: домашний тренажерный зал в стиле модернизм с коричневым полом - последний тренд
Стильный дизайн: домашний тренажерный зал в стиле модернизм с коричневым полом - последний тренд
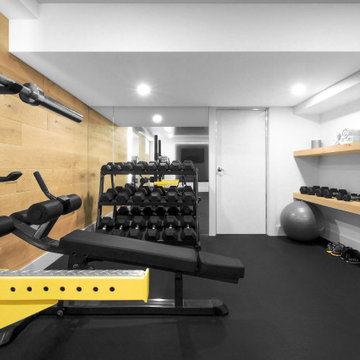
Стильный дизайн: домашний тренажерный зал среднего размера в стиле модернизм с тренажерами, белыми стенами и черным полом - последний тренд
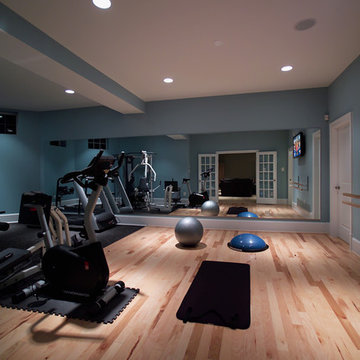
Beautiful exercise space and dance studio. Dance studio includes custom made barre and sprung floor. Rubber exercising flooring in the gynamsium. All design work by Mark Hendricks, Rule4 Building Group in house professional home designer. Entire contract work and painting by Rule4 Building Group, managed by Brent Hanauer, Senior Project Manager. Photos by Yerko H. Pallominy, ProArch Photograhy.
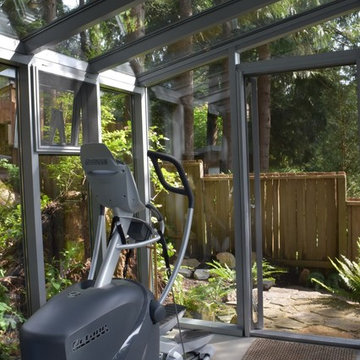
Our modern storefront door with phantom screens provides more ventilation and style.
Пример оригинального дизайна: универсальный домашний тренажерный зал среднего размера в стиле модернизм
Пример оригинального дизайна: универсальный домашний тренажерный зал среднего размера в стиле модернизм
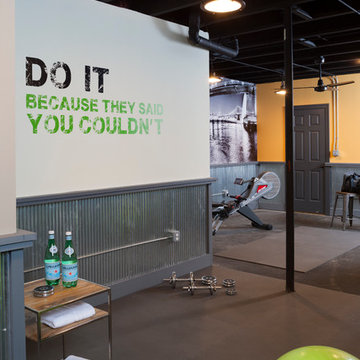
Talon Construction remodeled the basement of this North Potomac, MD 20878 to a wonderful home gym using our design-build remodeling process
Идея дизайна: универсальный домашний тренажерный зал среднего размера в стиле модернизм с желтыми стенами
Идея дизайна: универсальный домашний тренажерный зал среднего размера в стиле модернизм с желтыми стенами
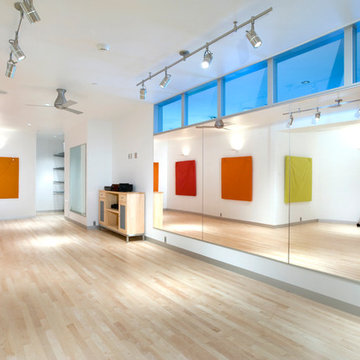
Modern architecture by Tim Sabo & Courtney Saldivar with Allen-Guerra Architecture.
photography: bob winsett
Источник вдохновения для домашнего уюта: домашний тренажерный зал в стиле модернизм с белыми стенами
Источник вдохновения для домашнего уюта: домашний тренажерный зал в стиле модернизм с белыми стенами
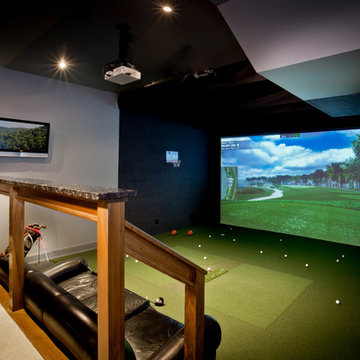
Don Schulte Photography
Свежая идея для дизайна: большой универсальный домашний тренажерный зал в стиле модернизм с бежевыми стенами, ковровым покрытием и зеленым полом - отличное фото интерьера
Свежая идея для дизайна: большой универсальный домашний тренажерный зал в стиле модернизм с бежевыми стенами, ковровым покрытием и зеленым полом - отличное фото интерьера
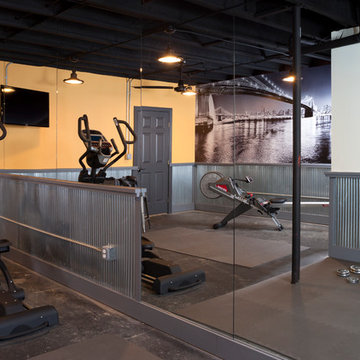
Jack Rosen Custom Kitchens
На фото: универсальный домашний тренажерный зал среднего размера в стиле модернизм с желтыми стенами
На фото: универсальный домашний тренажерный зал среднего размера в стиле модернизм с желтыми стенами
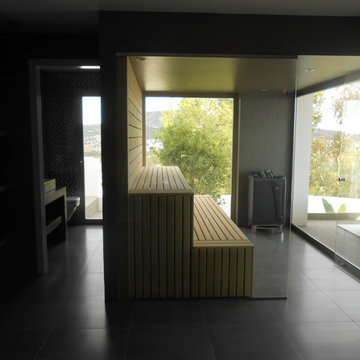
Свежая идея для дизайна: маленький универсальный домашний тренажерный зал в стиле модернизм для на участке и в саду - отличное фото интерьера
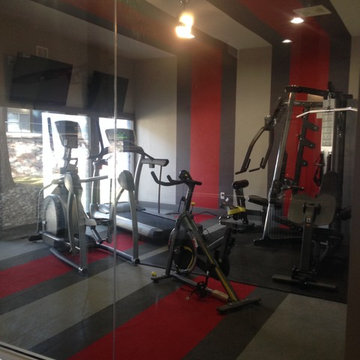
Пример оригинального дизайна: универсальный домашний тренажерный зал среднего размера в стиле модернизм с серыми стенами, ковровым покрытием и разноцветным полом
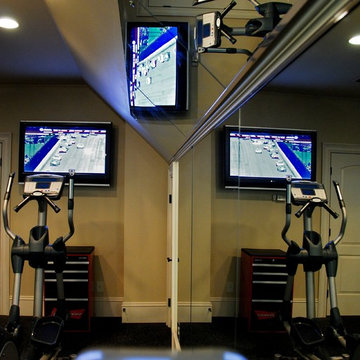
Wes StarnesAudio and video are important in the Gym as well.
We have mounted TVs to allow you to watch your favorite workout video or show while you work out.
1