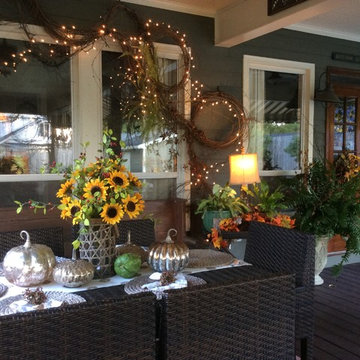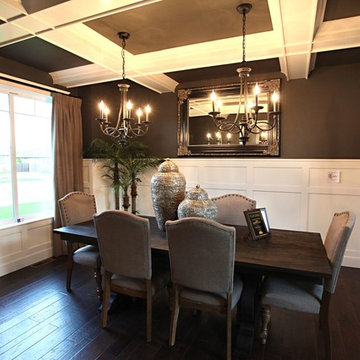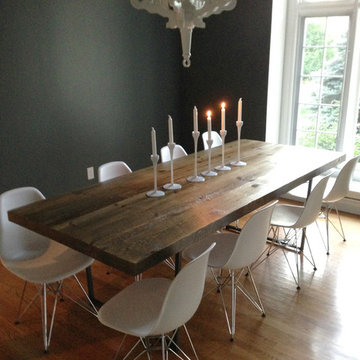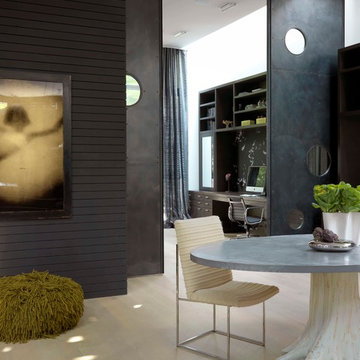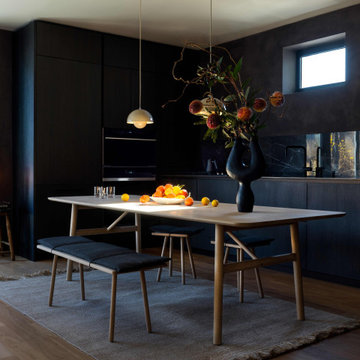Черная столовая – фото дизайна интерьера
Сортировать:
Бюджет
Сортировать:Популярное за сегодня
341 - 360 из 40 906 фото
1 из 2
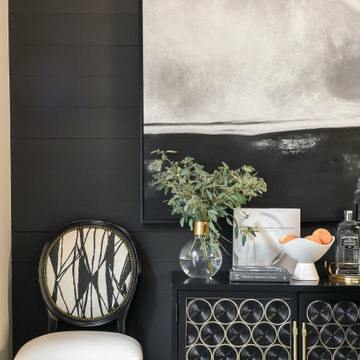
Свежая идея для дизайна: кухня-столовая в стиле неоклассика (современная классика) с черными стенами, паркетным полом среднего тона, коричневым полом и стенами из вагонки - отличное фото интерьера

The finished living room at our Kensington apartment renovation. My client wanted a furnishing make-over, so there was no building work required in this stage of the project.
We split the area into the Living room and Dining Room - we will post more images over the coming days..
We wanted to add a splash of colour to liven the space and we did this though accessories, cushions, artwork and the dining chairs. The space works really well and and we changed the bland original living room into a room full of energy and character..
The start of the process was to create floor plans, produce a CAD layout and specify all the furnishing. We designed two bespoke bookcases and created a large window seat hiding the radiators. We also installed a new fireplace which became a focal point at the far end of the room..
I hope you like the photos. We love getting comments from you, so please let me know your thoughts. I would like to say a special thank you to my client, who has been a pleasure to work with and has allowed me to photograph his apartment. We are looking forward to the next phase of this project, which involves extending the property and updating the bathrooms.
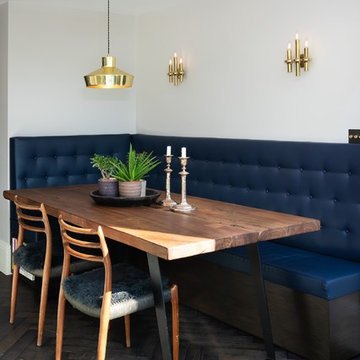
Свежая идея для дизайна: кухня-столовая среднего размера в стиле модернизм с деревянным полом и коричневым полом - отличное фото интерьера
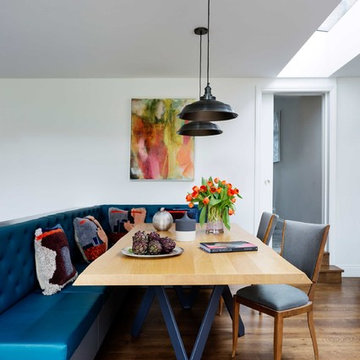
Sleek, stylish and minimalist clean lines all come to mind within the walls of this light and airy Victorian conversion. The kitchen sports stainless steel shark nosed worktops, two-tone grey matt lacquer units and contrasting oak shelving. The two-tiered worktop juxtaposes a steel surface with a white quartz breakfast bar at a 90 degree angle. The teal blue leather banquette, funky carpet cushions, splashy artwork and industrial vibe pendant lights give an edgy feel to the minimalist kitchen. The larder unit features pivot and slide pocket doors. Aside from the kitchen we supplied bespoke bench seating and shoe storage to the hall, contemporary floating alcove cupboards, bespoke glass fire doors and cabinetry throughout the bedrooms. Hogarth House has been given real personality in a sophisticatedly pared-back manner.
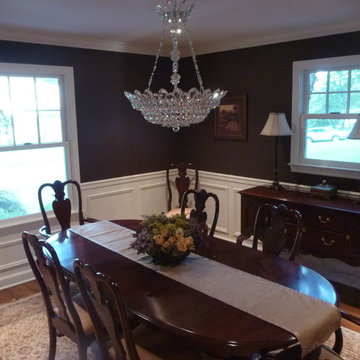
Стильный дизайн: отдельная столовая среднего размера в классическом стиле с синими стенами и светлым паркетным полом без камина - последний тренд
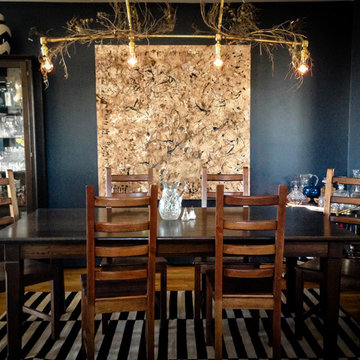
Custom Designed dining room for a NYC fashion designer complete with a bar cart for hosting and custom light fixtures.
Идея дизайна: кухня-столовая среднего размера в стиле фьюжн с синими стенами и светлым паркетным полом
Идея дизайна: кухня-столовая среднего размера в стиле фьюжн с синими стенами и светлым паркетным полом
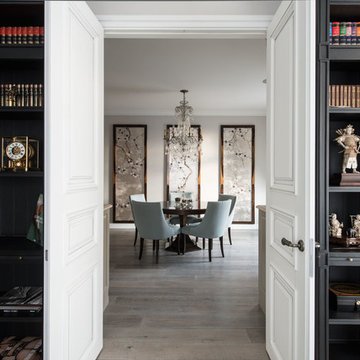
В проекте использовалась мебель следующих брендов: Porta Romana, Barbara Barry, Ralph Lauren, Lillian August, Baker Restoration, Hardware Loxley, Visual Comfort.
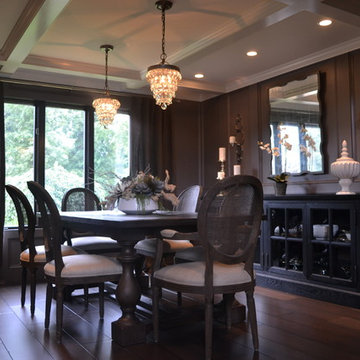
"Modern Luxury"-
Interior Design by Jennifer Schwab,
Construction by Christopher Schwab
photo taken by- Melissa Payne
Свежая идея для дизайна: кухня-столовая среднего размера в классическом стиле с серыми стенами и темным паркетным полом - отличное фото интерьера
Свежая идея для дизайна: кухня-столовая среднего размера в классическом стиле с серыми стенами и темным паркетным полом - отличное фото интерьера
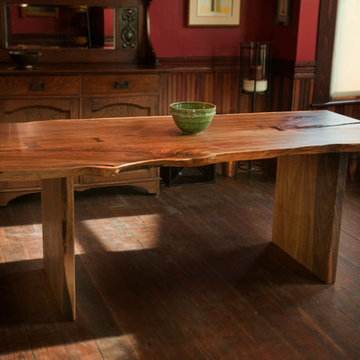
This stunning Elm slab was located in a boutique mill in New England and selected for the table that was made for a Victorian home. A series of “butterfly keys” were used to stabilize the large cracks along the naturally occurring checks and cracks, in a nod to George Nakashima. The base is a Walnut slab with a partial raw edge.

• Craftsman-style dining area
• Furnishings + decorative accessory styling
• Pedestal dining table base - Herman Miller Eames base w/custom top
• Vintage wood framed dining chairs re-upholstered
• Oversized floor lamp - Artemide
• Burlap wall treatment
• Leather Ottoman - Herman Miller Eames
• Fireplace with vintage tile + wood mantel
• Wood ceiling beams
• Modern art
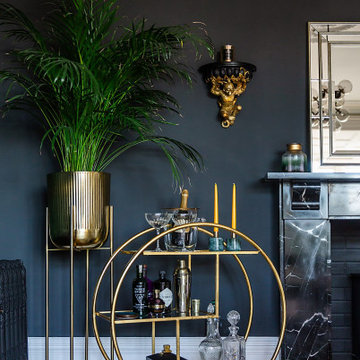
A taste of the tropics with an abundance of palm and fern prints, set against an off black backdrop, antique dining table and chairs, a Gatsby-inspired bar trolley teamed with eclectic touches and jewel colours result in an effect that is part grown-up dining and part tropical island.

Beautiful Spanish tile details are present in almost
every room of the home creating a unifying theme
and warm atmosphere. Wood beamed ceilings
converge between the living room, dining room,
and kitchen to create an open great room. Arched
windows and large sliding doors frame the amazing
views of the ocean.
Architect: Beving Architecture
Photographs: Jim Bartsch Photographer
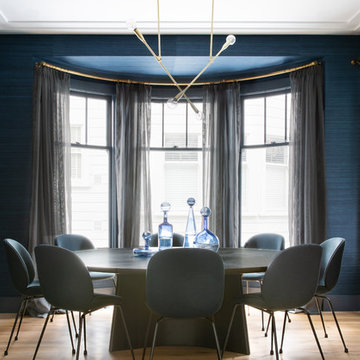
Intentional. Elevated. Artisanal.
With three children under the age of 5, our clients were starting to feel the confines of their Pacific Heights home when the expansive 1902 Italianate across the street went on the market. After learning the home had been recently remodeled, they jumped at the chance to purchase a move-in ready property. We worked with them to infuse the already refined, elegant living areas with subtle edginess and handcrafted details, and also helped them reimagine unused space to delight their little ones.
Elevated furnishings on the main floor complement the home’s existing high ceilings, modern brass bannisters and extensive walnut cabinetry. In the living room, sumptuous emerald upholstery on a velvet side chair balances the deep wood tones of the existing baby grand. Minimally and intentionally accessorized, the room feels formal but still retains a sharp edge—on the walls moody portraiture gets irreverent with a bold paint stroke, and on the the etagere, jagged crystals and metallic sculpture feel rugged and unapologetic. Throughout the main floor handcrafted, textured notes are everywhere—a nubby jute rug underlies inviting sofas in the family room and a half-moon mirror in the living room mixes geometric lines with flax-colored fringe.
On the home’s lower level, we repurposed an unused wine cellar into a well-stocked craft room, with a custom chalkboard, art-display area and thoughtful storage. In the adjoining space, we installed a custom climbing wall and filled the balance of the room with low sofas, plush area rugs, poufs and storage baskets, creating the perfect space for active play or a quiet reading session. The bold colors and playful attitudes apparent in these spaces are echoed upstairs in each of the children’s imaginative bedrooms.
Architect + Developer: McMahon Architects + Studio, Photographer: Suzanna Scott Photography
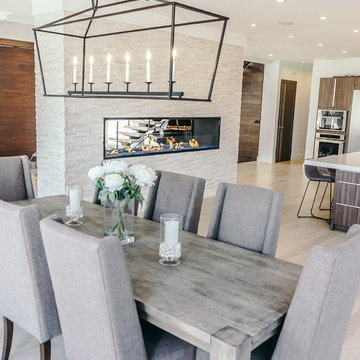
Acucraft custom gas linear gas fireplace with half open half glass. Photo courtesy of Eduardo Muniz, Boston Best Construction
На фото: огромная кухня-столовая в стиле неоклассика (современная классика) с
На фото: огромная кухня-столовая в стиле неоклассика (современная классика) с
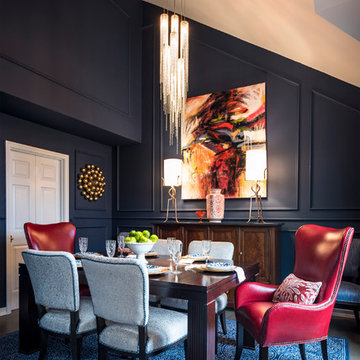
George Paxton, "Snappy George"
Свежая идея для дизайна: столовая в стиле неоклассика (современная классика) с синими стенами - отличное фото интерьера
Свежая идея для дизайна: столовая в стиле неоклассика (современная классика) с синими стенами - отличное фото интерьера
Черная столовая – фото дизайна интерьера
18
