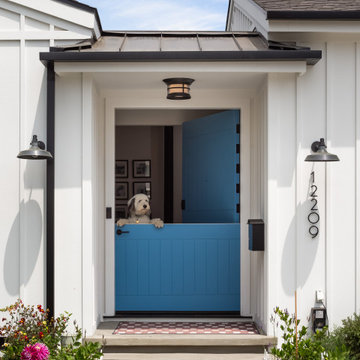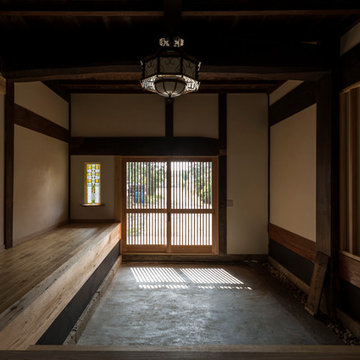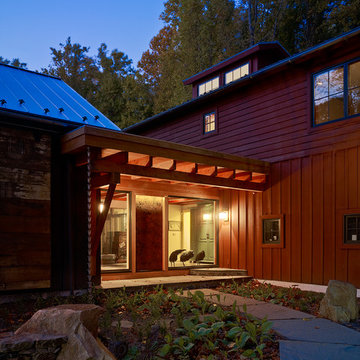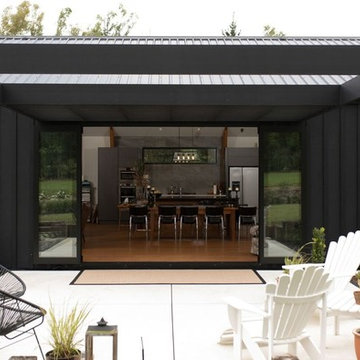Черная прихожая в стиле кантри – фото дизайна интерьера
Сортировать:
Бюджет
Сортировать:Популярное за сегодня
61 - 80 из 1 218 фото
1 из 3
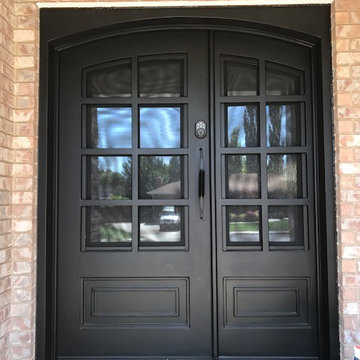
This couple in Lindon had an old single door with the 2 sidelights and we created a double door to replace it. We kept the same size single door and made the 2 sidelights into a sidelight that is operable as the double door. Perfect addition to their remodeling home.

Nestled into a hillside, this timber-framed family home enjoys uninterrupted views out across the countryside of the North Downs. A newly built property, it is an elegant fusion of traditional crafts and materials with contemporary design.
Our clients had a vision for a modern sustainable house with practical yet beautiful interiors, a home with character that quietly celebrates the details. For example, where uniformity might have prevailed, over 1000 handmade pegs were used in the construction of the timber frame.
The building consists of three interlinked structures enclosed by a flint wall. The house takes inspiration from the local vernacular, with flint, black timber, clay tiles and roof pitches referencing the historic buildings in the area.
The structure was manufactured offsite using highly insulated preassembled panels sourced from sustainably managed forests. Once assembled onsite, walls were finished with natural clay plaster for a calming indoor living environment.
Timber is a constant presence throughout the house. At the heart of the building is a green oak timber-framed barn that creates a warm and inviting hub that seamlessly connects the living, kitchen and ancillary spaces. Daylight filters through the intricate timber framework, softly illuminating the clay plaster walls.
Along the south-facing wall floor-to-ceiling glass panels provide sweeping views of the landscape and open on to the terrace.
A second barn-like volume staggered half a level below the main living area is home to additional living space, a study, gym and the bedrooms.
The house was designed to be entirely off-grid for short periods if required, with the inclusion of Tesla powerpack batteries. Alongside underfloor heating throughout, a mechanical heat recovery system, LED lighting and home automation, the house is highly insulated, is zero VOC and plastic use was minimised on the project.
Outside, a rainwater harvesting system irrigates the garden and fields and woodland below the house have been rewilded.
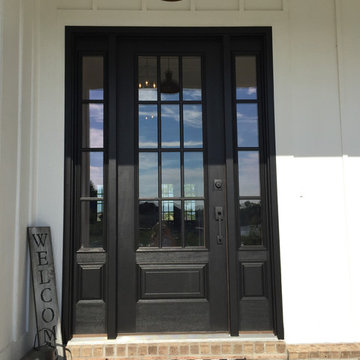
На фото: входная дверь среднего размера в стиле кантри с белыми стенами, темным паркетным полом, одностворчатой входной дверью, входной дверью из темного дерева и коричневым полом с
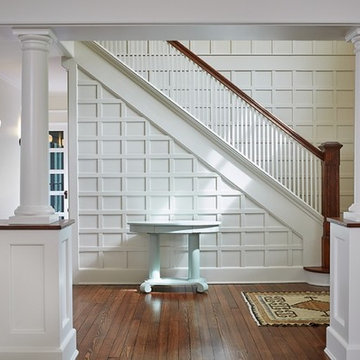
Свежая идея для дизайна: фойе в стиле кантри с белыми стенами, темным паркетным полом, одностворчатой входной дверью, входной дверью из темного дерева, коричневым полом и панелями на части стены - отличное фото интерьера
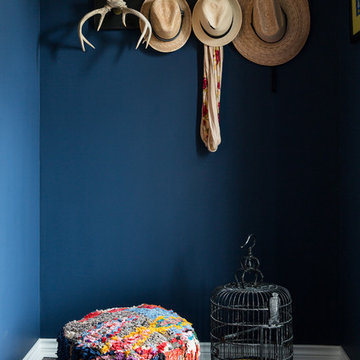
The entry walls in navy blue with berber pouf, birdcage, vintage rug & straw hats.
Свежая идея для дизайна: прихожая в стиле кантри с синими стенами - отличное фото интерьера
Свежая идея для дизайна: прихожая в стиле кантри с синими стенами - отличное фото интерьера
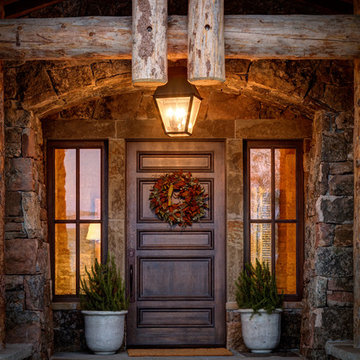
Пример оригинального дизайна: прихожая в стиле кантри с одностворчатой входной дверью и входной дверью из темного дерева
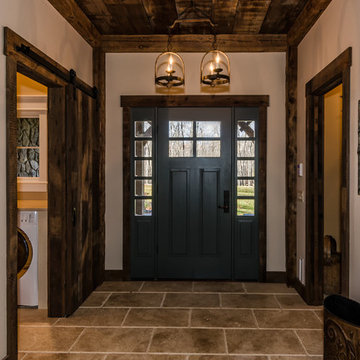
The DIY Channel show "Raising House" recently featured this MossCreek custom designed home. This MossCreek designed home is the Beauthaway and can be found in our ready to purchase home plans. At 3,268 square feet, the house is a Rustic American style that blends a variety of regional architectural elements that can be found throughout the Appalachians from Maine to Georgia.
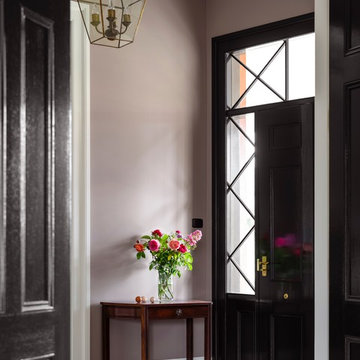
Photographer Justin Alexander
Идея дизайна: большое фойе в стиле кантри с коричневыми стенами, одностворчатой входной дверью и черной входной дверью
Идея дизайна: большое фойе в стиле кантри с коричневыми стенами, одностворчатой входной дверью и черной входной дверью
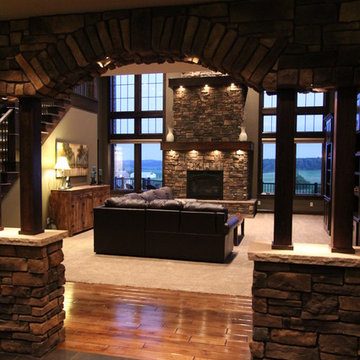
©Storybook Custom Homes LLC
На фото: фойе среднего размера в стиле кантри с полом из керамогранита с
На фото: фойе среднего размера в стиле кантри с полом из керамогранита с
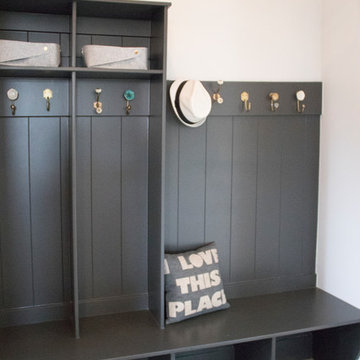
Mudroom Bench with hooks
На фото: тамбур среднего размера в стиле кантри с серыми стенами, полом из керамогранита, одностворчатой входной дверью и серым полом
На фото: тамбур среднего размера в стиле кантри с серыми стенами, полом из керамогранита, одностворчатой входной дверью и серым полом

Alberi velati nella nebbia, lo stato erboso lacustre, realizzato a colpi di pennello dapprima marcati e via via sempre più leggeri, conferiscono profondità alla scena rappresentativa, in cui le azioni diventano narrazioni.
Da un progetto di recupero di Arch. Valeria Federica Sangalli Gariboldi
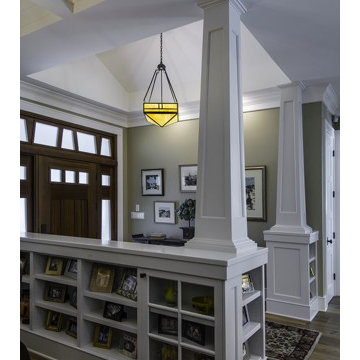
Идея дизайна: входная дверь среднего размера в стиле кантри с бежевыми стенами, светлым паркетным полом, одностворчатой входной дверью, входной дверью из темного дерева и коричневым полом
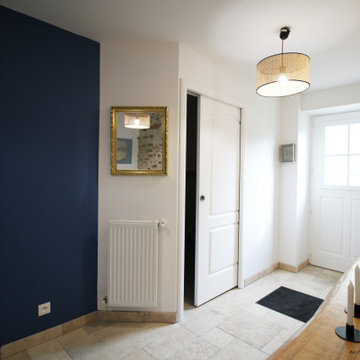
Свежая идея для дизайна: прихожая в стиле кантри с синими стенами, полом из травертина и бежевым полом - отличное фото интерьера
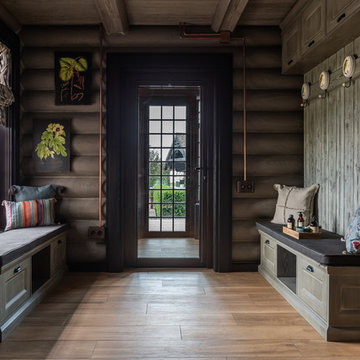
Источник вдохновения для домашнего уюта: большой тамбур в стиле кантри с серыми стенами, одностворчатой входной дверью, стеклянной входной дверью, бежевым полом и паркетным полом среднего тона
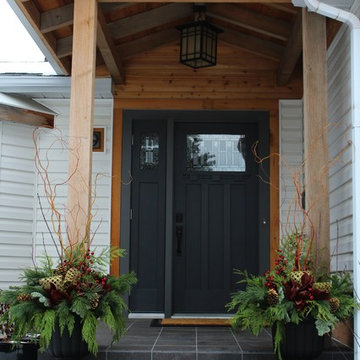
Christmas Outdoor Urns
Источник вдохновения для домашнего уюта: прихожая в стиле кантри
Источник вдохновения для домашнего уюта: прихожая в стиле кантри
Черная прихожая в стиле кантри – фото дизайна интерьера
4

