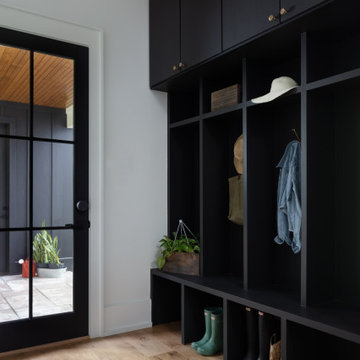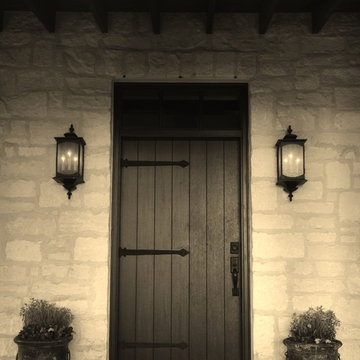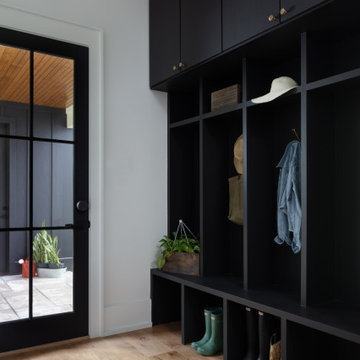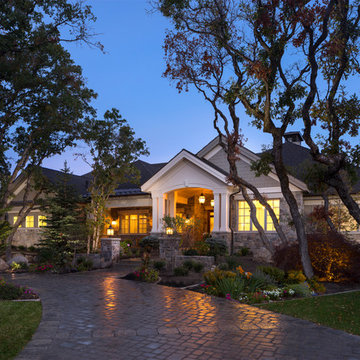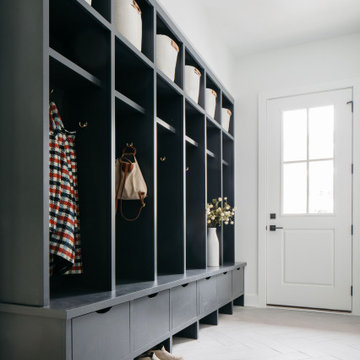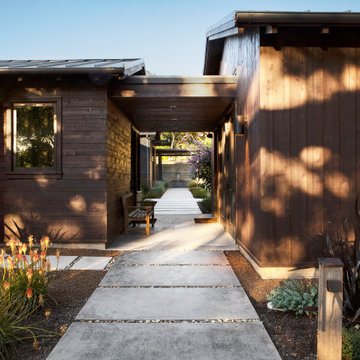Черная прихожая в стиле кантри – фото дизайна интерьера
Сортировать:
Бюджет
Сортировать:Популярное за сегодня
41 - 60 из 1 218 фото
1 из 3

Пример оригинального дизайна: входная дверь среднего размера в стиле кантри с белыми стенами, паркетным полом среднего тона, двустворчатой входной дверью, черной входной дверью, коричневым полом, балками на потолке и стенами из вагонки
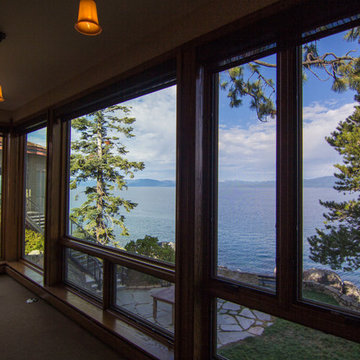
Lauren Koski
Источник вдохновения для домашнего уюта: прихожая в стиле кантри с бежевыми стенами
Источник вдохновения для домашнего уюта: прихожая в стиле кантри с бежевыми стенами
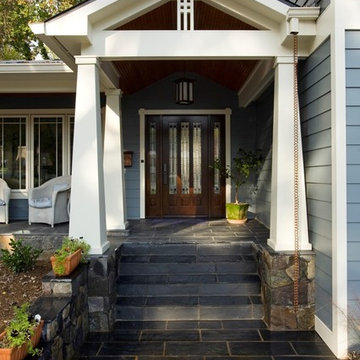
2013 CHRYSALIS AWARD SOUTH REGION WINNER, RESIDENTIAL EXTERIOR
This 1970’s split-level single-family home in an upscale Arlington neighborhood had been neglected for years. With his surrounding neighbors all doing major exterior and interior remodeling, however, the owner decided it was time to renovate his property as well. After several consultation meetings with the design team at Michael Nash Design, Build & Homes, he settled on an exterior layout to create an Art & Craft design for the home.
It all got started by excavating the front and left side of the house and attaching a wrap-around stone porch. Key design attributes include a black metal roof, large tapered columns, blue and grey random style flag stone, beaded stain ceiling paneling and an octagonal seating area on the left side of this porch. The front porch has a wide stairway and another set of stairs leads to the back yard.
All exterior walls of homes were modified with new headers to allow much larger custom-made windows, new front doors garage doors, and French side and back doors. A custom-designed mahogany front door with leaded glass provides more light and offers a wider entrance into the home’s living area.
Design challenges included removing the entire face of the home and then adding new insulation, Tyvek and Hardiplank siding. The use of high-efficiency low-e windows makes the home air tight.
The Arts & Crafts design touches include the front gable over the front porch, the prairie-style grill pattern on the windows and doors, the use of tapered columns sitting over stone columns and the leaded glass front door. Decorative exterior lighting provides the finishing touches to this look.

Mudroom featuring hickory cabinetry, mosaic tile flooring, black shiplap, wall hooks, and gold light fixtures.
Свежая идея для дизайна: большой тамбур в стиле кантри с бежевыми стенами, полом из керамогранита, разноцветным полом и стенами из вагонки - отличное фото интерьера
Свежая идея для дизайна: большой тамбур в стиле кантри с бежевыми стенами, полом из керамогранита, разноцветным полом и стенами из вагонки - отличное фото интерьера
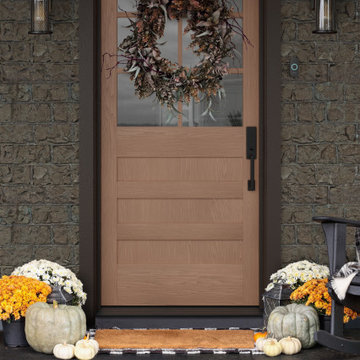
Check out Masonite's extensive collection of Durastyle wood doors made with AquaSeal Technology. AquaSeal makes your door 22x more resistant to water penetration. And it dries clear, so it stays out of the way of your door’s natural beauty. .
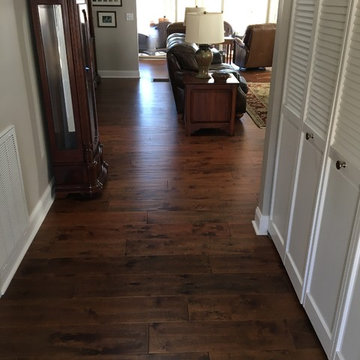
This was a complete remodel on Lake Chatuge. Home owner went with an engineered hardwood so they would have no worries about cupping or expansion over the long term. This is a 7 inch wide, light hand scrapped product.

The open porch on the front door.
Стильный дизайн: большая прихожая в стиле кантри с полом из известняка, одностворчатой входной дверью, белой входной дверью, белым полом и деревянным потолком - последний тренд
Стильный дизайн: большая прихожая в стиле кантри с полом из известняка, одностворчатой входной дверью, белой входной дверью, белым полом и деревянным потолком - последний тренд
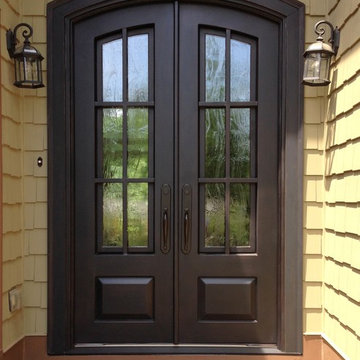
Segment arch, 3/4 lite, double door set in hand forged wrought iron. Clent has several glass textures from which to choose. This glass is called Seafoam. It is reamy and seedy. Contemporary and/or Craftsman. Adapts to the home surrounding it.
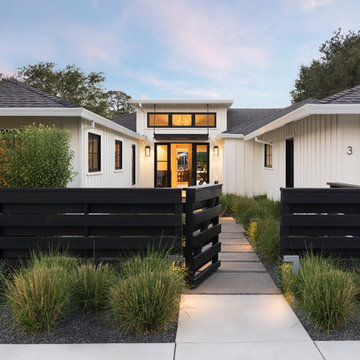
Bernard Andre Photography
Свежая идея для дизайна: входная дверь в стиле кантри с белыми стенами, бетонным полом, одностворчатой входной дверью, входной дверью из дерева среднего тона и серым полом - отличное фото интерьера
Свежая идея для дизайна: входная дверь в стиле кантри с белыми стенами, бетонным полом, одностворчатой входной дверью, входной дверью из дерева среднего тона и серым полом - отличное фото интерьера
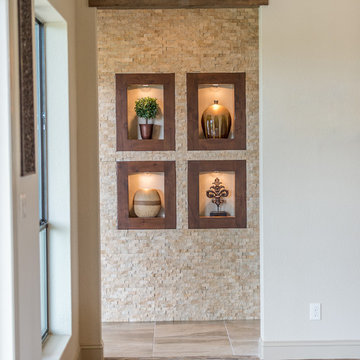
A hill country farmhouse at 3,181 square feet and situated in the Texas hill country of New Braunfels, in the neighborhood of Copper Ridge, with only a fifteen minute drive north to Canyon Lake. Three key features to the exterior are the use of board and batten walls, reclaimed brick, and exposed rafter tails. On the inside it’s the wood beams, reclaimed wood wallboards, and tile wall accents that catch the eye around every corner of this three-bedroom home. Windows across each side flood the large kitchen and great room with natural light, offering magnificent views out both the front and the back of the home.
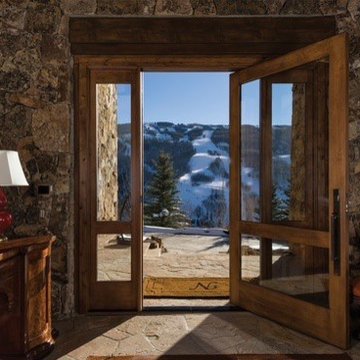
Идея дизайна: прихожая в стиле кантри с гранитным полом, поворотной входной дверью и входной дверью из дерева среднего тона

Стильный дизайн: большой тамбур в стиле кантри с белыми стенами, светлым паркетным полом и бежевым полом - последний тренд
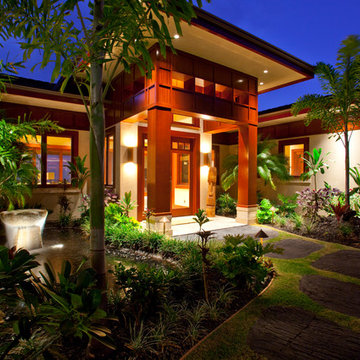
Пример оригинального дизайна: большая входная дверь в стиле кантри с оранжевыми стенами, полом из травертина, двустворчатой входной дверью и входной дверью из темного дерева
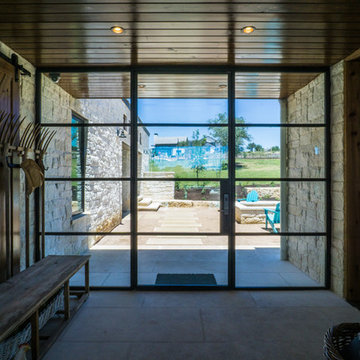
The Vineyard Farmhouse in the Peninsula at Rough Hollow. This 2017 Greater Austin Parade Home was designed and built by Jenkins Custom Homes. Cedar Siding and the Pine for the soffits and ceilings was provided by TimberTown.
Черная прихожая в стиле кантри – фото дизайна интерьера
3
