Черная лестница с любыми перилами – фото дизайна интерьера
Сортировать:
Бюджет
Сортировать:Популярное за сегодня
141 - 160 из 2 932 фото
1 из 3
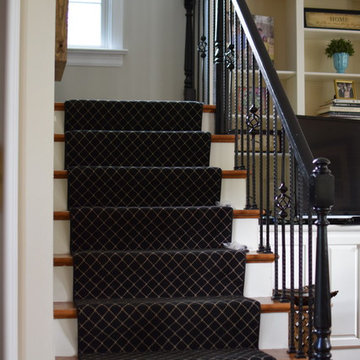
Стильный дизайн: угловая лестница среднего размера в классическом стиле с деревянными ступенями, крашенными деревянными подступенками и металлическими перилами - последний тренд
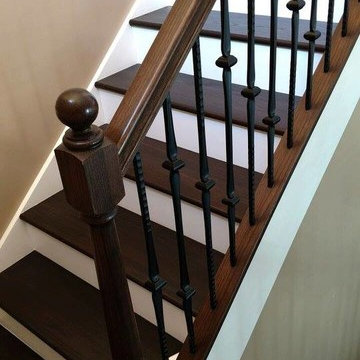
Источник вдохновения для домашнего уюта: п-образная лестница среднего размера в классическом стиле с деревянными ступенями, крашенными деревянными подступенками и перилами из смешанных материалов
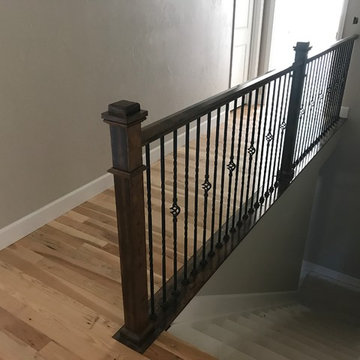
На фото: прямая лестница среднего размера в стиле неоклассика (современная классика) с ступенями с ковровым покрытием, ковровыми подступенками и металлическими перилами
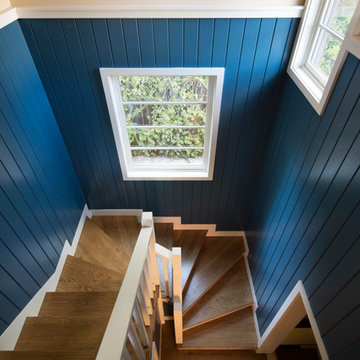
Read all about this family-friendly remodel on our blog: http://jeffkingandco.com/from-the-contractors-bay-area-remodel/.
Architect: Steve Swearengen, AIA | the Architects Office /
Photography: Paul Dyer
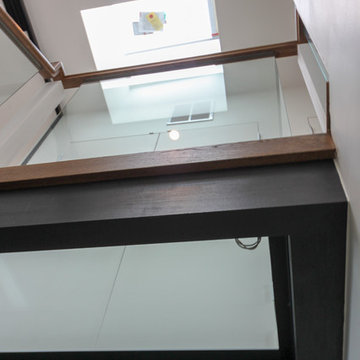
These stairs span over three floors and each level is cantilevered on two central spine beams; lack of risers and see-thru glass landings allow for plenty of natural light to travel throughout the open stairwell and into the adjacent open areas; 3 1/2" white oak treads and stringers were manufactured by our craftsmen under strict quality control standards, and were delivered and installed by our experienced technicians. CSC 1976-2020 © Century Stair Company LLC ® All Rights Reserved.
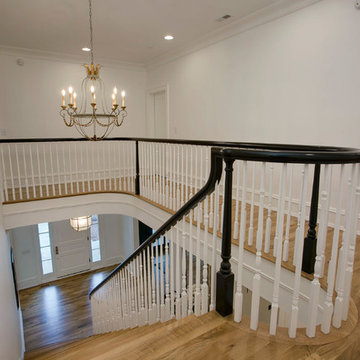
Стильный дизайн: прямая лестница в классическом стиле с крашенными деревянными подступенками и деревянными перилами - последний тренд
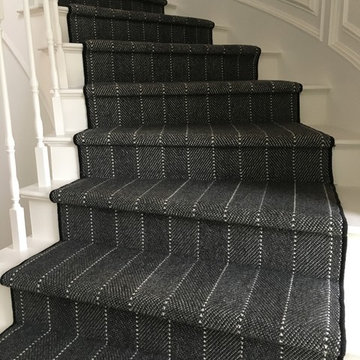
Love the tailored look of this wool carpet that we fabricated into a stair runner for a client in Newport Beach, CA - The staircase was original a golden oak including the wainscoting. Painting it all out white including the spindles and treads really made a huge visual difference.
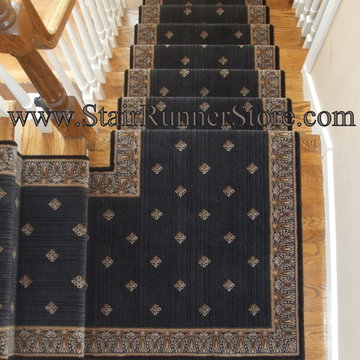
Stair Runner Installed with a custom fabricated landing creating a continuous installation on the staircase. All installations and fabrication work by John Hunyadi, The Stair Runner Store Oxford, CT
Please visit our site to learn about our custom runner services - shipped ready to install: https://www.stairrunnerstore.com/custom-carpet-runners/
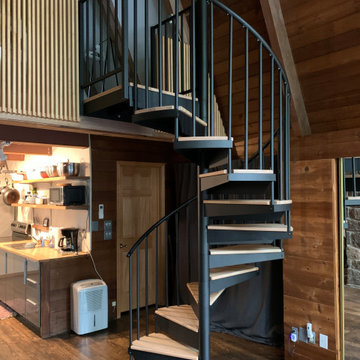
Spiral staircase. We replaced the old one because it did not meet current stair codes. Salter Spiral staircase kit.
Источник вдохновения для домашнего уюта: винтовая металлическая лестница среднего размера в стиле рустика с деревянными ступенями и металлическими перилами
Источник вдохновения для домашнего уюта: винтовая металлическая лестница среднего размера в стиле рустика с деревянными ступенями и металлическими перилами
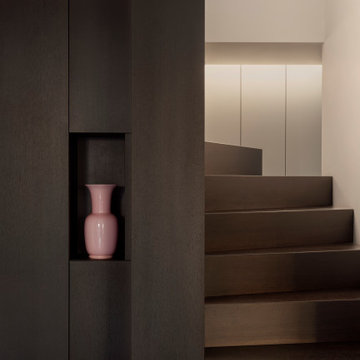
scala di collegamento tra i due piani,
scala su disegno in legno, rovere verniciato scuro.
Al suo interno contiene cassettoni, armadio vestiti e un ripostiglio. Luci led sottili di viabizzuno e aerazione per l'aria condizionata canalizzata.

Experience the epitome of luxury with this stunning home design. Featuring floor to ceiling windows, the space is flooded with natural light, creating a warm and inviting atmosphere.
Cook in style with the modern wooden kitchen, complete with a high-end gold-colored island. Perfect for entertaining guests, this space is sure to impress.
The stunning staircase is a true masterpiece, blending seamlessly with the rest of the home's design elements. With a combination of warm gold and wooden elements, it's both functional and beautiful.
Cozy up in front of the modern fireplace, surrounded by the beauty of this home's design. The use of glass throughout the space creates a seamless transition from room to room.
The stunning floor plan of this home is the result of thoughtful planning and expert design. The natural stone flooring adds an extra touch of luxury, while the abundance of glass creates an open and airy feel. Whether you're entertaining guests or simply relaxing at home, this is the ultimate space for luxury living.
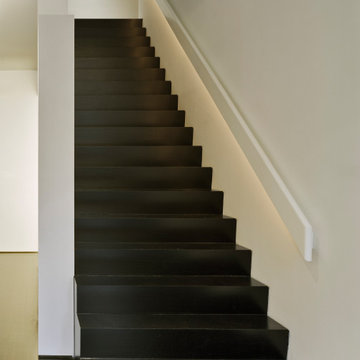
This three bedroom duplex apartment is uniquely located at the corner of Gramercy Park. The project involved the renovation of one apartment and expansion into the unit above. The one bedroom apartment upstairs was converted into a Master Suite, while the original Master Bedroom was absorbed into the living room, creating a larger entertainment space to accommodate a piano and a custom bar with a cantilevered counter.
A new staircase connecting the existing apartment with the Master Suite is tucked away to maximize open social area. The dark wood floors were continued through the stair to suggest that this had always been part of the original design.
Upstairs, the new Master Bedroom faces south overlooking the park with integrated millwork on either side of the fireplace. A built-in bed floats off the floor and adjacent wall. Her closet used space flanking the fireplace for built-in shoe storage, providing a functional yet colorful display when lit. Cove lighting, stretched fabric and frosted glass were employed to provide a warm glow for the spaces when not illuminated by the abundant daylight on both levels.
Project by Richard Meier & Partners, Architects LLP
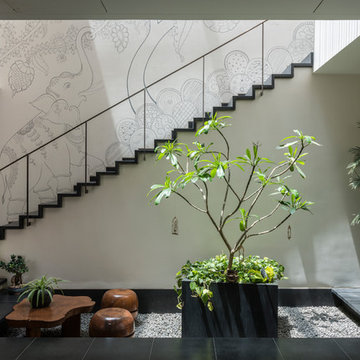
Идея дизайна: прямая лестница среднего размера в современном стиле с металлическими перилами
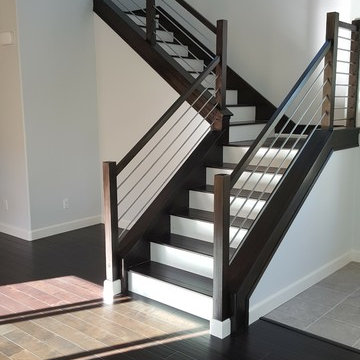
Стильный дизайн: угловая лестница среднего размера в современном стиле с деревянными ступенями, крашенными деревянными подступенками и перилами из тросов - последний тренд
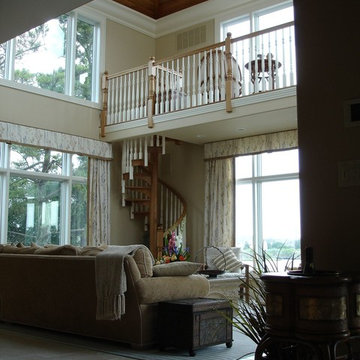
Пример оригинального дизайна: большая винтовая лестница в классическом стиле с деревянными ступенями и деревянными перилами без подступенок
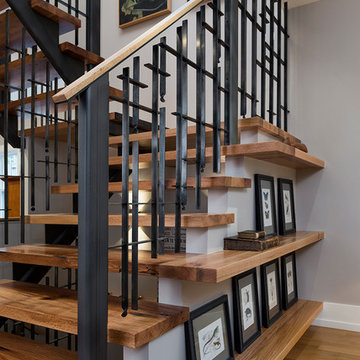
This staircase was designed and built with a collaboration of metal work and metal design by John Walters of Metal Off Main and Meadowlark Design + Build. The treads were reclaimed from a beam from a local barn. The staircase was built on-site and then carefully installed.
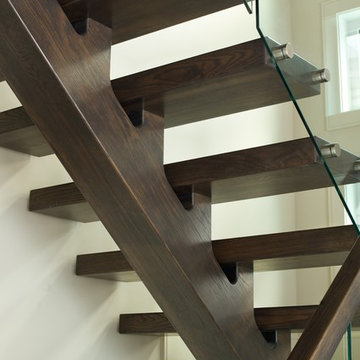
Ryan Patrick Kelly Photographs
Идея дизайна: лестница на больцах в стиле модернизм с деревянными ступенями и стеклянными перилами без подступенок
Идея дизайна: лестница на больцах в стиле модернизм с деревянными ступенями и стеклянными перилами без подступенок
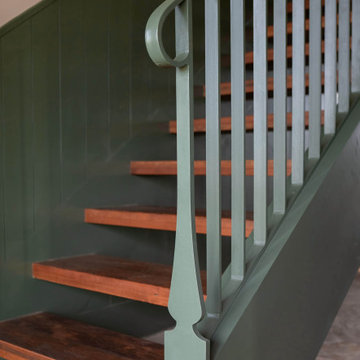
Modern steel balusters with playful shape as newel post.
На фото: большая прямая лестница в стиле неоклассика (современная классика) с деревянными ступенями и металлическими перилами без подступенок
На фото: большая прямая лестница в стиле неоклассика (современная классика) с деревянными ступенями и металлическими перилами без подступенок
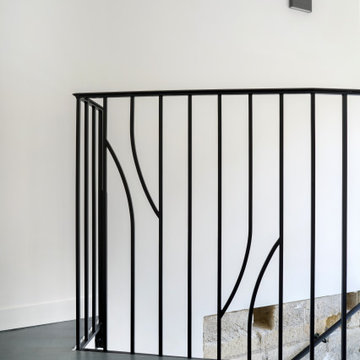
Garde-corps d'escalier en fer forgé créé sur mesure pour le monument classé d'Apremont-sur-Allier
Пример оригинального дизайна: лестница в современном стиле с металлическими перилами
Пример оригинального дизайна: лестница в современном стиле с металлическими перилами

Damien Delburg
Свежая идея для дизайна: угловая лестница в современном стиле с деревянными ступенями и металлическими перилами без подступенок - отличное фото интерьера
Свежая идея для дизайна: угловая лестница в современном стиле с деревянными ступенями и металлическими перилами без подступенок - отличное фото интерьера
Черная лестница с любыми перилами – фото дизайна интерьера
8