Черная лестница с любыми перилами – фото дизайна интерьера
Сортировать:
Бюджет
Сортировать:Популярное за сегодня
101 - 120 из 2 932 фото
1 из 3
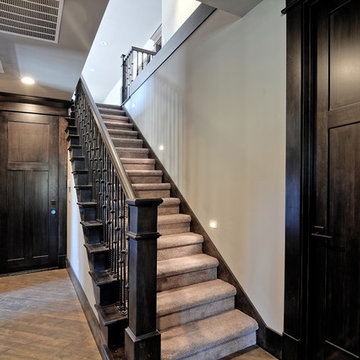
Идея дизайна: прямая лестница среднего размера в стиле кантри с ступенями с ковровым покрытием, ковровыми подступенками и металлическими перилами
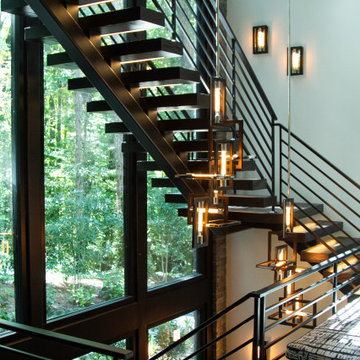
Custom white oak quartersawn stair treads crafted from logs remove from the client's property.
Свежая идея для дизайна: лестница на больцах в стиле модернизм с деревянными ступенями и металлическими перилами - отличное фото интерьера
Свежая идея для дизайна: лестница на больцах в стиле модернизм с деревянными ступенями и металлическими перилами - отличное фото интерьера
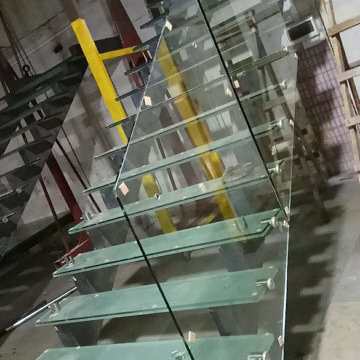
На фото: большая прямая лестница в стиле модернизм с стеклянными ступенями, стеклянными подступенками и стеклянными перилами
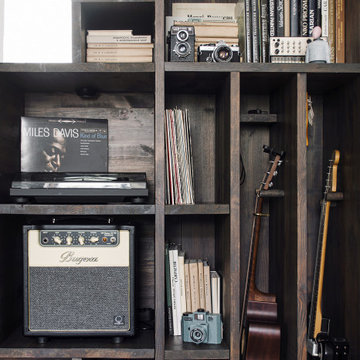
Источник вдохновения для домашнего уюта: маленькая п-образная деревянная лестница в скандинавском стиле с деревянными ступенями и металлическими перилами для на участке и в саду
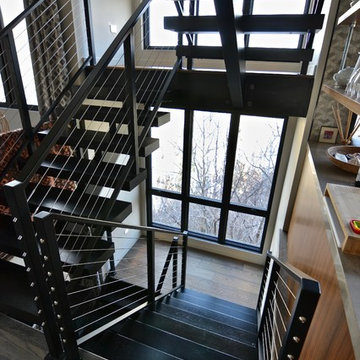
Blackdog Builders
Идея дизайна: большая металлическая лестница на больцах в современном стиле с деревянными ступенями и перилами из тросов
Идея дизайна: большая металлическая лестница на больцах в современном стиле с деревянными ступенями и перилами из тросов
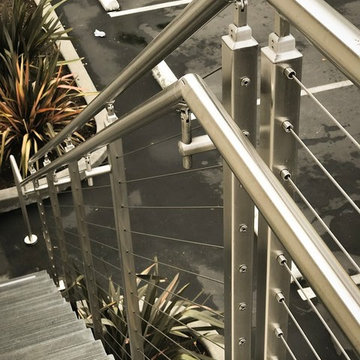
На фото: большая прямая металлическая лестница в стиле модернизм с перилами из тросов
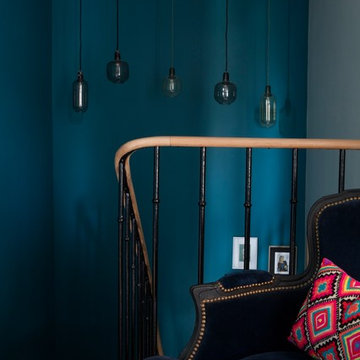
P.AMSELLEM/C. BAPT
Пример оригинального дизайна: п-образная лестница среднего размера в стиле фьюжн с деревянными ступенями, крашенными деревянными подступенками и перилами из смешанных материалов
Пример оригинального дизайна: п-образная лестница среднего размера в стиле фьюжн с деревянными ступенями, крашенными деревянными подступенками и перилами из смешанных материалов
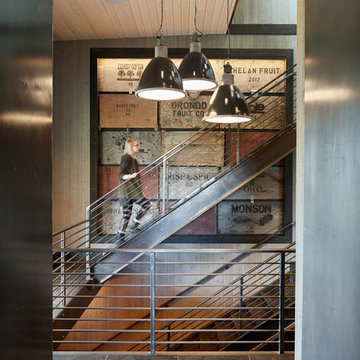
На фото: п-образная металлическая лестница среднего размера в стиле кантри с металлическими ступенями и металлическими перилами
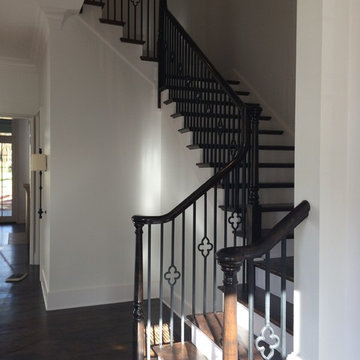
S Lukens
Источник вдохновения для домашнего уюта: п-образная деревянная лестница среднего размера в стиле неоклассика (современная классика) с деревянными ступенями и деревянными перилами
Источник вдохновения для домашнего уюта: п-образная деревянная лестница среднего размера в стиле неоклассика (современная классика) с деревянными ступенями и деревянными перилами
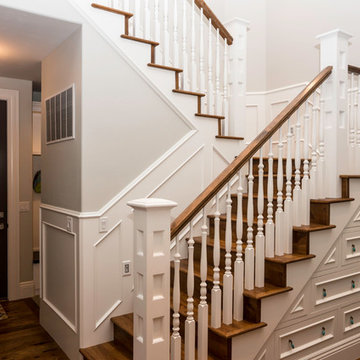
На фото: угловая деревянная лестница среднего размера в стиле кантри с деревянными ступенями и деревянными перилами
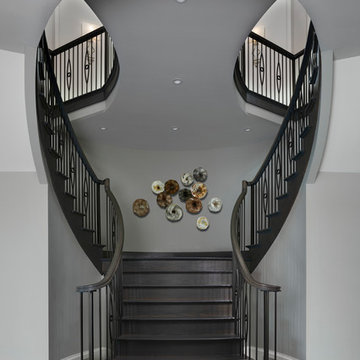
Beth Singer Photography
На фото: огромная изогнутая деревянная лестница в стиле неоклассика (современная классика) с деревянными ступенями и металлическими перилами с
На фото: огромная изогнутая деревянная лестница в стиле неоклассика (современная классика) с деревянными ступенями и металлическими перилами с
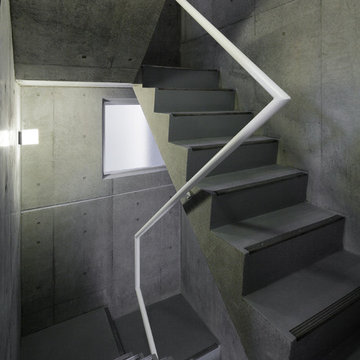
Идея дизайна: п-образная бетонная лестница с бетонными ступенями и металлическими перилами
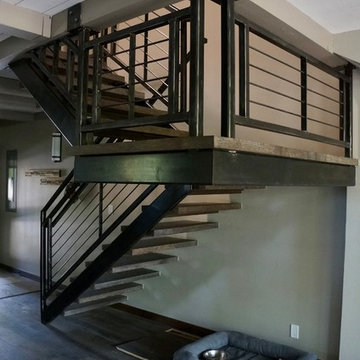
Стильный дизайн: изогнутая лестница среднего размера в стиле модернизм с деревянными ступенями и металлическими перилами без подступенок - последний тренд
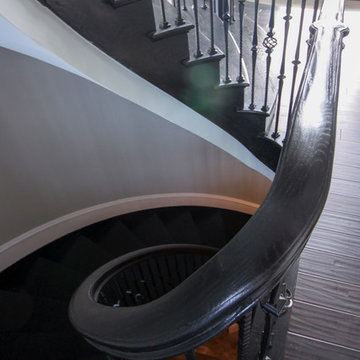
Thoughtful planning went into every detail for this magnificent wooden staircase; all oak treads, risers and stringers were cut to the exact construction specifications provided by builder/owners. It is the main focal point in their magnificent two-story foyer, surrounded by their beautifully decorated rooms and custom built-ins; a beautifully painted dome ceiling complements beautifully the timeless black iron-forged balusters and dark-stained oak treads. CSC 1976-2020 © Century Stair Company ® All rights reserved.
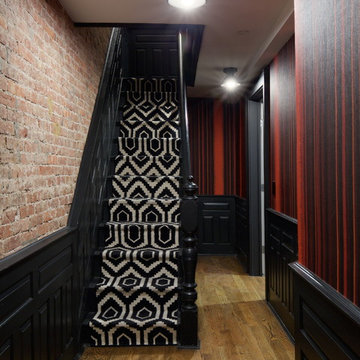
This Dutch Renaissance Revival style Brownstone located in a historic district of the Crown heights neighborhood of Brooklyn was built in 1899. The brownstone was converted to a boarding house in the 1950’s and experienced many years of neglect which made much of the interior detailing unsalvageable with the exception of the stairwell. Therefore the new owners decided to gut renovate the majority of the home, converting it into a four family home. The bottom two units are owner occupied, the design of each includes common elements yet also reflects the style of each owner. Both units have modern kitchens with new high end appliances and stone countertops. They both have had the original wood paneling restored or repaired and both feature large open bathrooms with freestanding tubs, marble slab walls and radiant heated concrete floors. The garden apartment features an open living/dining area that flows through the kitchen to get to the outdoor space. In the kitchen and living room feature large steel French doors which serve to bring the outdoors in. The garden was fully renovated and features a deck with a pergola. Other unique features of this apartment include a modern custom crown molding, a bright geometric tiled fireplace and the labyrinth wallpaper in the powder room. The upper two floors were designed as rental units and feature open kitchens/living areas, exposed brick walls and white subway tiled bathrooms.
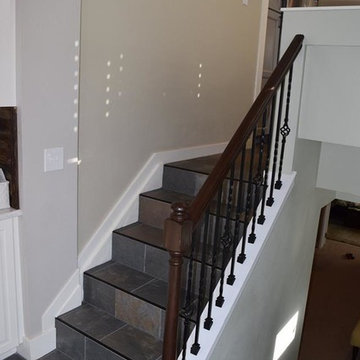
Пример оригинального дизайна: маленькая угловая лестница в классическом стиле с ступенями из плитки, подступенками из плитки и деревянными перилами для на участке и в саду
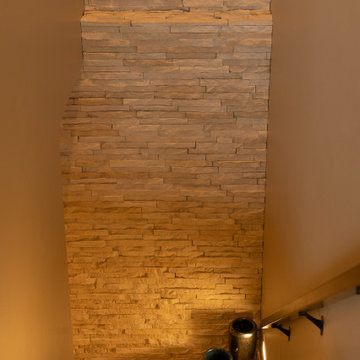
Our clients sought a welcoming remodel for their new home, balancing family and friends, even their cat companions. Durable materials and a neutral design palette ensure comfort, creating a perfect space for everyday living and entertaining.
The staircase features a soothing, neutral palette and thoughtful decor. The wall displays a captivating artwork, perfectly complementing the elegant design.
---
Project by Wiles Design Group. Their Cedar Rapids-based design studio serves the entire Midwest, including Iowa City, Dubuque, Davenport, and Waterloo, as well as North Missouri and St. Louis.
For more about Wiles Design Group, see here: https://wilesdesigngroup.com/
To learn more about this project, see here: https://wilesdesigngroup.com/anamosa-iowa-family-home-remodel
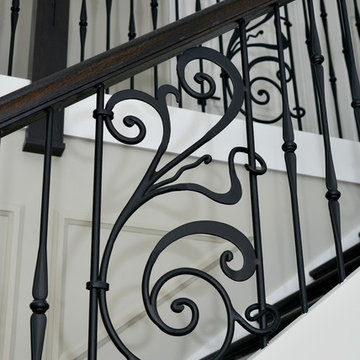
Идея дизайна: угловая лестница среднего размера в классическом стиле с деревянными ступенями, крашенными деревянными подступенками и металлическими перилами
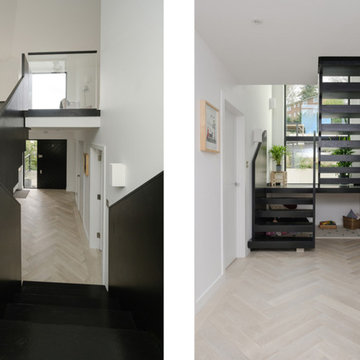
A bespoke black timber staircase with half landing for a 1960s bungalow conversion
Идея дизайна: большая деревянная лестница на больцах в современном стиле с деревянными ступенями и деревянными перилами
Идея дизайна: большая деревянная лестница на больцах в современном стиле с деревянными ступенями и деревянными перилами
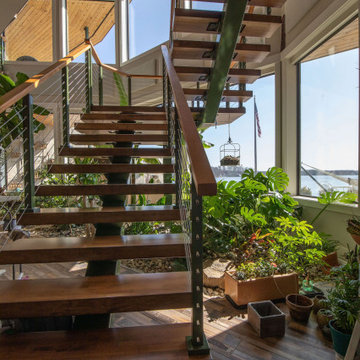
Custom viewrail staircase connecting these two levels to expansive views of the lake.
Источник вдохновения для домашнего уюта: лестница на больцах в современном стиле с деревянными ступенями и перилами из тросов без подступенок
Источник вдохновения для домашнего уюта: лестница на больцах в современном стиле с деревянными ступенями и перилами из тросов без подступенок
Черная лестница с любыми перилами – фото дизайна интерьера
6