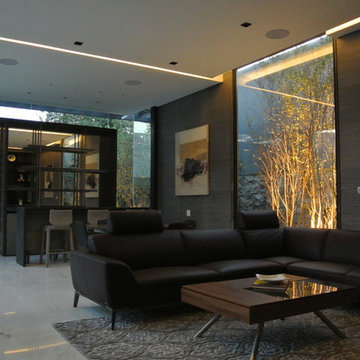Черная гостиная комната с мраморным полом – фото дизайна интерьера
Сортировать:
Бюджет
Сортировать:Популярное за сегодня
141 - 160 из 332 фото
1 из 3
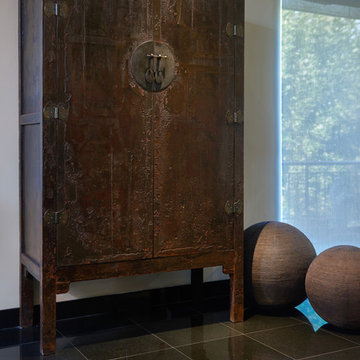
Peter Christiansen Valli
Идея дизайна: большая двухуровневая гостиная комната в стиле фьюжн с серыми стенами, мраморным полом, горизонтальным камином и фасадом камина из плитки
Идея дизайна: большая двухуровневая гостиная комната в стиле фьюжн с серыми стенами, мраморным полом, горизонтальным камином и фасадом камина из плитки
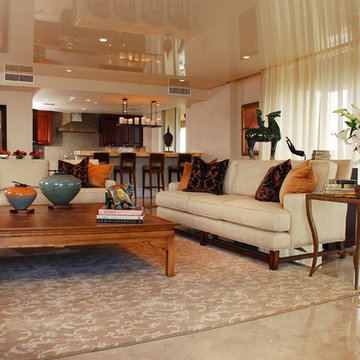
Scope: Stretch Ceiling – Beige Lacquer
The challenge that faced the designer working on this project was that the client wanted ceiling lighting but didn’t want to lower the 8’-6” concrete ceiling. By using HTC stretch ceiling system the interior designer was able to install multiple recessed lights to the existing ceiling, which we then covered with an HTC-Lacquer finish. Because we had to install the stretch ceiling on a perimeter frame lower than the existing ceiling, a cove was created all around the room which was used as a drapery pocket and to wash the walls with a soft light at night creating a warm atmosphere. The ceiling was lowered by 5” but the reflection of the stretch ceiling gave the illusion of a 13’ ceiling with a beige color blending beautifully with the décor.
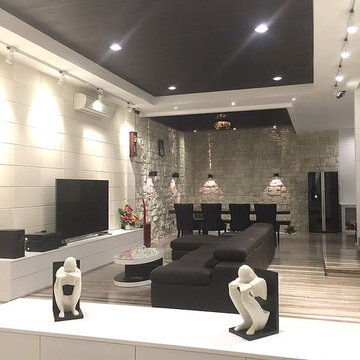
Пример оригинального дизайна: открытая гостиная комната в стиле модернизм с бежевыми стенами, мраморным полом, отдельно стоящим телевизором и коричневым полом без камина
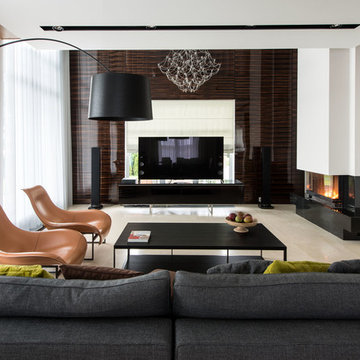
А. Камачкин
Пример оригинального дизайна: большая открытая гостиная комната в современном стиле с белыми стенами, мраморным полом, стандартным камином, фасадом камина из камня, мультимедийным центром и бежевым полом
Пример оригинального дизайна: большая открытая гостиная комната в современном стиле с белыми стенами, мраморным полом, стандартным камином, фасадом камина из камня, мультимедийным центром и бежевым полом
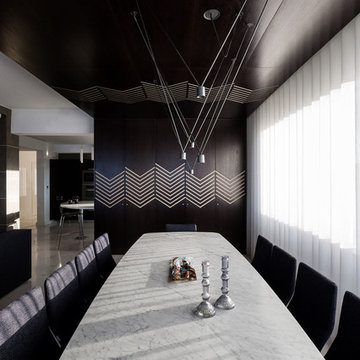
We were approached with a request to design the furnishings for an existing ‘finished’ apartment. The intention was to move in relatively fast, and the property already had an existing marble floor, kitchen and bathrooms which had to be kept. The property also boasted a fantastic 270 degree view, seen from most of the apartment. The clients had a very important role in the completion of the project. They were very involved during the design process and through various decoration choices. The final design was kept as a rigid guideline when faced with picking out all the different elements.
Once clear of all previous furniture, the space felt cold and bare; so we immediately felt the need for warmth, and raw, natural elements and textures to complement the cold marble floor while visually tying in the design of the whole apartment together.
Since the existing kitchen had a touch of dark walnut stain, we felt this material was one we should add to the palette of materials to contest the stark materials. A raw cement finish was another material we felt would add an interesting contrast and could be used in a variety of ways, from cabinets to walls and ceilings, to tie up the design of various areas of the apartment.
To warm up the living/dining area, keeping the existing marble floor but visually creating zones within the large living/dining area without hindering the flow, a dark timber custom-made soffit, continuous with a floor-to-ceiling drinks cabinet zones the dining area, giving it a degree of much-needed warmth.
The various windows with a stupendous 270 degree view needed to be visually tied together. This was done by introducing a continuous sheer [drape] which also doubled up as a sound-absorbing material along 2 of the 4 walls of the space.
A very large sofa was required to fill up the space correctly, also required for the size of the young family.
Services were integrated within the units and soffits, while a customized design in the corner between the kitchen and the living room took into consideration the viewpoints from the main areas to create a pantry without hindering the flow or views. A strategically placed floor-to-ceiling mirror doubles up the space and extends the view to the inner parts of the apartment.
The daughter’s bedroom was a small challenge in itself, and a fun task, where we wanted to achieve the perception of a cozy niche with its own enclosed reading nook [for reading fairy tales], behind see-through curtains and a custom-ordered wall print sporting the girl’s favorite colors.
The sons’ bedroom had double the requirements in terms of space needed: more wardrobe, more homework desk space, a tv/play station area… “We combined a raised platform area between the boys’ beds to become an area with cushions where the kids can lay down and play, and face a hidden screen behind the homework desk’s sliding back panel for their play station”. The color of the homework desk was chosen in relation to the boys’ ages. A more masculine material palette was chosen for this room, in contrast to the light pastel palette of the girl’s bedroom. Again, this colour can easily be changed over time for a more mature look.
PROJECT DATA:
St. Paul’s Bay, Malta
DESIGN TEAM:
Perit Rebecca Zammit, Perit Daniel Scerri, Elyse Tonna
OTHER CREDITS:
Photography: Tonio Lombardi
Styling : TKS
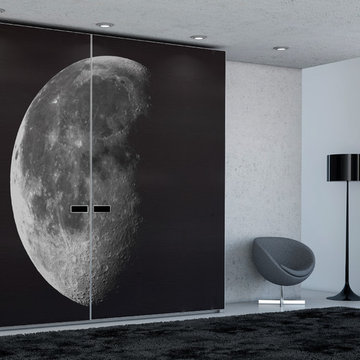
decorative storage
На фото: маленькая изолированная гостиная комната в современном стиле с белыми стенами и мраморным полом без камина, телевизора для на участке и в саду
На фото: маленькая изолированная гостиная комната в современном стиле с белыми стенами и мраморным полом без камина, телевизора для на участке и в саду
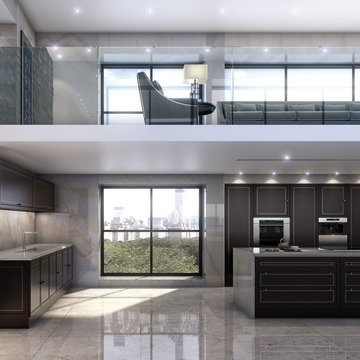
На фото: большая открытая гостиная комната в стиле модернизм с белыми стенами и мраморным полом
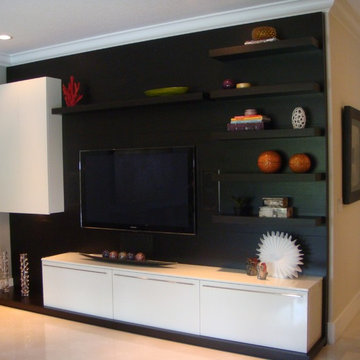
Источник вдохновения для домашнего уюта: большая открытая гостиная комната в современном стиле с серыми стенами, мраморным полом и телевизором на стене
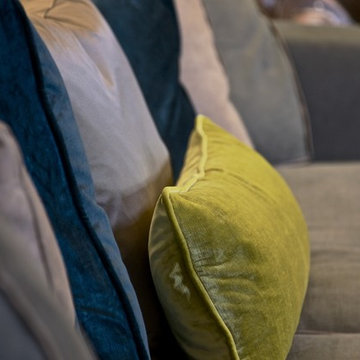
camilleriparismode projects and design team were approached to rethink a previously unused double height room in a wonderful villa. the lower part of the room was planned as a sitting and dining area, the sub level above as a tv den and games room. as the occupants enjoy their time together as a family, as well as their shared love of books, a floor-to-ceiling library was an ideal way of using and linking the large volume. the large library covers one wall of the room spilling into the den area above. it is given a sense of movement by the differing sizes of the verticals and shelves, broken up by randomly placed closed cupboards. the floating marble fireplace at the base of the library unit helps achieve a feeling of lightness despite it being a complex structure, while offering a cosy atmosphere to the family area below. the split-level den is reached via a solid oak staircase, below which is a custom made wine room. the staircase is concealed from the dining area by a high wall, painted in a bold colour on which a collection of paintings is displayed.
photos by: brian grech
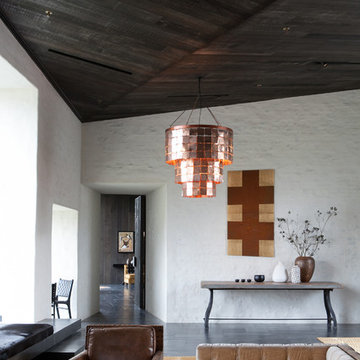
The new Kinloch lodge stands proud, high on the hillside at the world class Jack Nicklaus Golf Resort. No doubt it is one of New Zealand's most iconic destinations, and possibly the most luxurious - Designed by multi-award winning Patterson Architects, with interior design by renowed lodge and hotel designer Virginia Fisher. The design brief was to create a uber-modern version of a Scottish castle to tie in with the Scottish heritage of the Kinloch name. Forte Flooring were selected to create the rough sawn Oak panelling (black and white), which was used on the walls ceilings to give a very-castle like feel. Set alongside lush velvet, fox fur, brass, copper, slate and wool the lodge perfectly achieves an air of modern royalty.
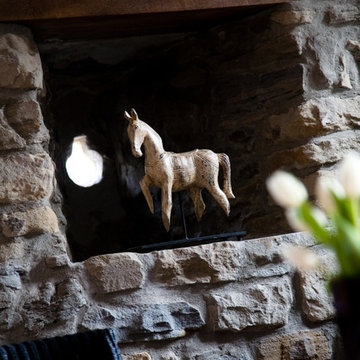
Herr Martin Steffen
Пример оригинального дизайна: открытая гостиная комната среднего размера в стиле кантри с мраморным полом, угловым камином и фасадом камина из штукатурки
Пример оригинального дизайна: открытая гостиная комната среднего размера в стиле кантри с мраморным полом, угловым камином и фасадом камина из штукатурки
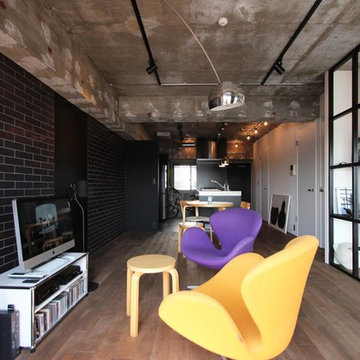
nuリノベーション
На фото: открытая гостиная комната в стиле лофт с разноцветными стенами, мраморным полом и серым полом без телевизора
На фото: открытая гостиная комната в стиле лофт с разноцветными стенами, мраморным полом и серым полом без телевизора
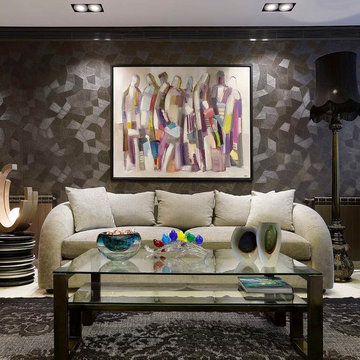
На фото: большая парадная, открытая гостиная комната в стиле неоклассика (современная классика) с серыми стенами, мраморным полом, подвесным камином, фасадом камина из камня и телевизором на стене с
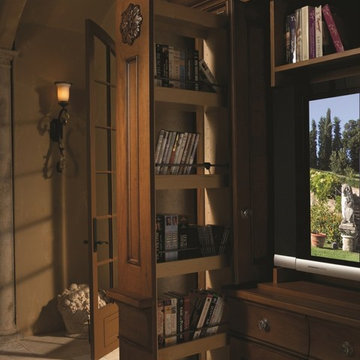
This exquisite Grand Villa entertainment center by Wood-Mode Custom Cabinetry was custom-made for our client. Cabinets and Designs designed this entertainment center to provide ample storage room which complemented the Spanish-style villa seen in our client's living room. Cabinets pull out to provide a lot of room for movies which reduces clutter.
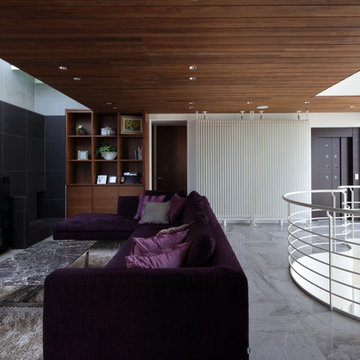
Идея дизайна: гостиная комната в современном стиле с разноцветными стенами, мраморным полом, отдельно стоящим телевизором и серым полом
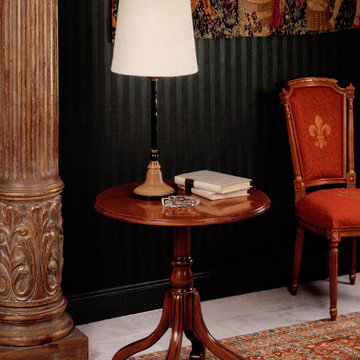
This beautiful small sitting area is the perfect nook to pull up the nearby richly upholstered side chair and relax with a good book or simply enjoy the beauty of the rust colored Turkish Hereke Oriental rug or admire the large tapestry hung on the black striped fabric covered wall.
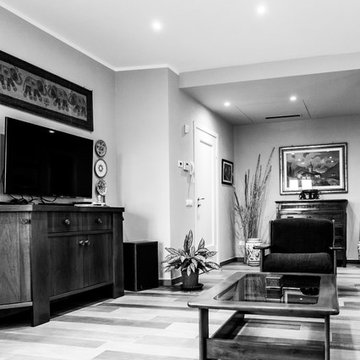
Ristrutturazione totale
Si tratta di una piccola villetta di campagna degli anni '50 a piano rialzato. Completamente trasformata in uno stile più moderno, ma totalmente su misura del cliente. Eliminando alcuni muri si sono creati spazi ampi e più fruibili rendendo gli ambienti pieni di vita e luce.
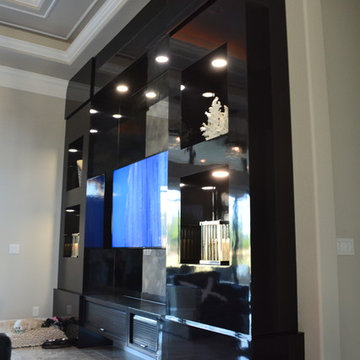
Идея дизайна: изолированная гостиная комната среднего размера в стиле неоклассика (современная классика) с бежевыми стенами, мраморным полом, телевизором на стене и бежевым полом без камина
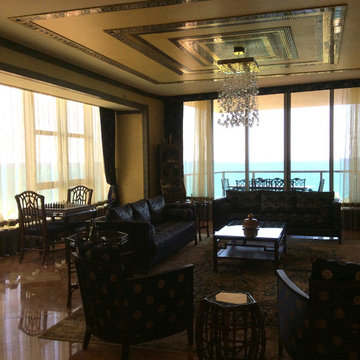
Источник вдохновения для домашнего уюта: большая изолированная гостиная комната в восточном стиле с бежевыми стенами и мраморным полом
Черная гостиная комната с мраморным полом – фото дизайна интерьера
8
