Черная гостиная комната с мраморным полом – фото дизайна интерьера
Сортировать:
Бюджет
Сортировать:Популярное за сегодня
81 - 100 из 332 фото
1 из 3
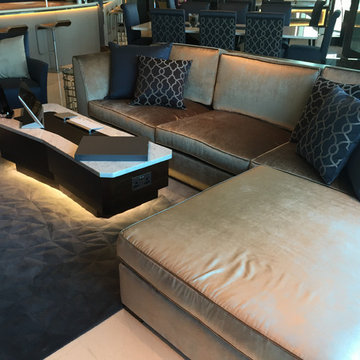
This exciting project in a stunning panoramic apartment near the top of the second tallest building in London gave Andy Stone the freedom to do what we value most. Luxurious unique furniture incorporating hidden lighting and technology with a touch of the unexpected for the client to amaze his guests. We also re-finished the existing kitchen and all the woodwork throughout the apartment to complement our dark stained walnut furniture.
The client’s favorite suite in the Mandarin Oriental Hotel in New York and the unusual shape of the living room inspired the unique angles and finishes designed in the pieces we supplied …
- Large contemporary media / colour changing display cabinet for an 85” Plasma Tv & Steinway Sound System with electric lift up opening doors and drawers
- Multi tiered and uniquely angled coffee table with Carrara Marble top inlayed with solid Dark Walnut and suede lined electric USB charging drawers
- Uniquely angled Carrara Marble with blue crackle glass inlayed dining Table with striking white Gold leafed pedestal legs
- LED lit fabric laminated glass fronted pull out sideboard
- Solar powered skygarden book and glass display cabinet
In the study the feel was a classic English gentlemen’s club with leather clad finger pulled dark Oak furniture using curves to work with the room shape. Hidden within is an array of technology including the Future Automation lift up and swivel TV system and the unexpected here is the colour changing glass display section in the solid dark Oak desktop for the actual Hoverboard from Back to The Future II. Great Scott!
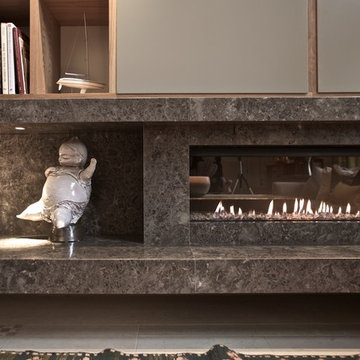
Brian Grech
Свежая идея для дизайна: большая двухуровневая гостиная комната в современном стиле с с книжными шкафами и полками, серыми стенами, мраморным полом, горизонтальным камином и фасадом камина из камня без телевизора - отличное фото интерьера
Свежая идея для дизайна: большая двухуровневая гостиная комната в современном стиле с с книжными шкафами и полками, серыми стенами, мраморным полом, горизонтальным камином и фасадом камина из камня без телевизора - отличное фото интерьера

На фото: парадная, открытая гостиная комната среднего размера в современном стиле с белыми стенами, мраморным полом, телевизором на стене и бежевым полом без камина
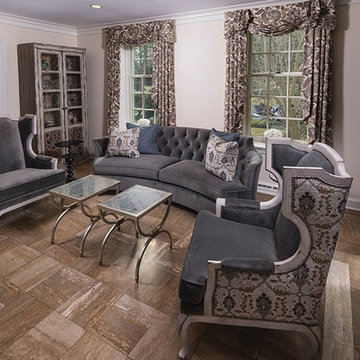
Our Client wanted luscious, rich, traditional style for their home. They were inspired by french and Victorian looks. We loved stepping out of our box to make this look come together. By using fabric we created luxury looks while also having comfortable furniture. The use of golds, black, navy mixed with woods brought this entire look together.
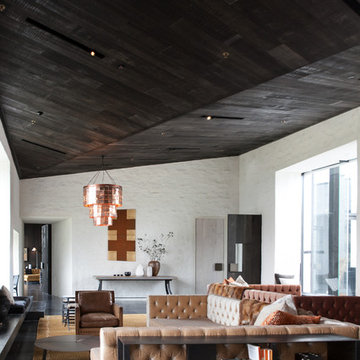
The new Kinloch lodge stands proud, high on the hillside at the world class Jack Nicklaus Golf Resort. No doubt it is one of New Zealand's most iconic destinations, and possibly the most luxurious - Designed by multi-award winning Patterson Architects, with interior design by renowed lodge and hotel designer Virginia Fisher. The design brief was to create a uber-modern version of a Scottish castle to tie in with the Scottish heritage of the Kinloch name. Forte Flooring were selected to create the rough sawn Oak panelling (black and white), which was used on the walls ceilings to give a very-castle like feel. Set alongside lush velvet, fox fur, brass, copper, slate and wool the lodge perfectly achieves an air of modern royalty.
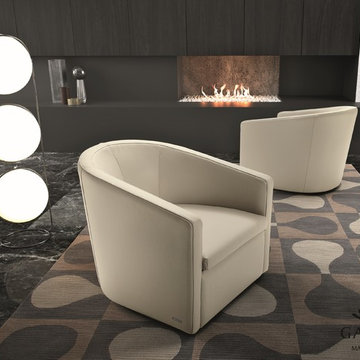
Pretty Designer Italian Armchair is one that draws attention without being brash, it is inviting and yet not overbearing with its structure. Manufactured in Italy by Gamma Arredamenti, Pretty Contemporary Leather Armchair is extremely cozy, gently alluring into a realm of comfort and sophisticated design.
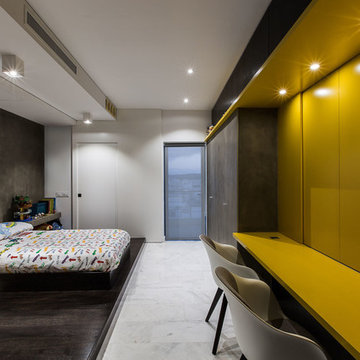
We were approached with a request to design the furnishings for an existing ‘finished’ apartment. The intention was to move in relatively fast, and the property already had an existing marble floor, kitchen and bathrooms which had to be kept. The property also boasted a fantastic 270 degree view, seen from most of the apartment. The clients had a very important role in the completion of the project. They were very involved during the design process and through various decoration choices. The final design was kept as a rigid guideline when faced with picking out all the different elements.
Once clear of all previous furniture, the space felt cold and bare; so we immediately felt the need for warmth, and raw, natural elements and textures to complement the cold marble floor while visually tying in the design of the whole apartment together.
Since the existing kitchen had a touch of dark walnut stain, we felt this material was one we should add to the palette of materials to contest the stark materials. A raw cement finish was another material we felt would add an interesting contrast and could be used in a variety of ways, from cabinets to walls and ceilings, to tie up the design of various areas of the apartment.
To warm up the living/dining area, keeping the existing marble floor but visually creating zones within the large living/dining area without hindering the flow, a dark timber custom-made soffit, continuous with a floor-to-ceiling drinks cabinet zones the dining area, giving it a degree of much-needed warmth.
The various windows with a stupendous 270 degree view needed to be visually tied together. This was done by introducing a continuous sheer [drape] which also doubled up as a sound-absorbing material along 2 of the 4 walls of the space.
A very large sofa was required to fill up the space correctly, also required for the size of the young family.
Services were integrated within the units and soffits, while a customized design in the corner between the kitchen and the living room took into consideration the viewpoints from the main areas to create a pantry without hindering the flow or views. A strategically placed floor-to-ceiling mirror doubles up the space and extends the view to the inner parts of the apartment.
The daughter’s bedroom was a small challenge in itself, and a fun task, where we wanted to achieve the perception of a cozy niche with its own enclosed reading nook [for reading fairy tales], behind see-through curtains and a custom-ordered wall print sporting the girl’s favorite colors.
The sons’ bedroom had double the requirements in terms of space needed: more wardrobe, more homework desk space, a tv/play station area… “We combined a raised platform area between the boys’ beds to become an area with cushions where the kids can lay down and play, and face a hidden screen behind the homework desk’s sliding back panel for their play station”. The color of the homework desk was chosen in relation to the boys’ ages. A more masculine material palette was chosen for this room, in contrast to the light pastel palette of the girl’s bedroom. Again, this colour can easily be changed over time for a more mature look.
PROJECT DATA:
St. Paul’s Bay, Malta
DESIGN TEAM:
Perit Rebecca Zammit, Perit Daniel Scerri, Elyse Tonna
OTHER CREDITS:
Photography: Tonio Lombardi
Styling : TKS
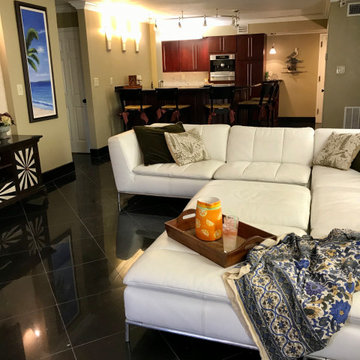
Renovation project to create a low maintenance, formal but child-friendly, Italian style condo in the humid, salty beach area of Cocoa Beach.
Пример оригинального дизайна: парадная гостиная комната среднего размера в средиземноморском стиле с бежевыми стенами, мраморным полом, телевизором на стене и черным полом
Пример оригинального дизайна: парадная гостиная комната среднего размера в средиземноморском стиле с бежевыми стенами, мраморным полом, телевизором на стене и черным полом
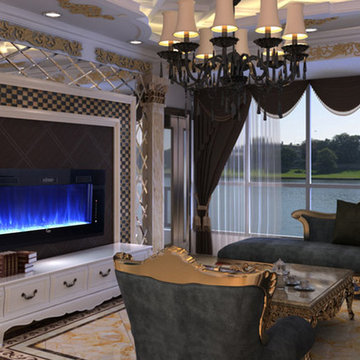
Идея дизайна: парадная, изолированная гостиная комната среднего размера в стиле фьюжн с белыми стенами, мраморным полом, горизонтальным камином, фасадом камина из штукатурки и бежевым полом без телевизора
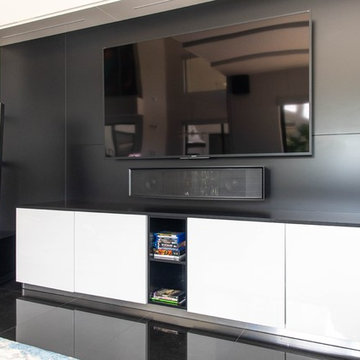
MEDIA UNIT FEATURED IN SNOW WHITE HIGH GLOSS LACQUER IS MUTED WITH MATTE BLACK LACQUER WALL PANELS AND POPPED WITH COBALT BLUE AGATE. UNIT SHOWCASES CLIENTS' ART SCULPTURES, HOUSES LIQUOR BOTTLES, AND PLENTY OF MEDIA STORAGE. ABOVE IS CUSTOM ACOUSTICAL LAYERED PANELS ...FURNITURE BY ROCHE BOBOIS. CUSTOM ELECTRIC WINDOW COVERINGS.
MEDIA UNIT IS DIRECTLY ACROSS FROM COORDINATING WHITE HIGH GLOSS KITCHEN.
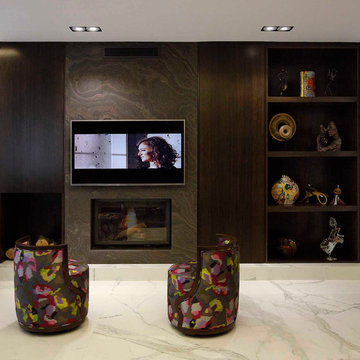
Источник вдохновения для домашнего уюта: большая парадная, открытая гостиная комната в стиле неоклассика (современная классика) с серыми стенами, мраморным полом, подвесным камином, фасадом камина из камня и телевизором на стене
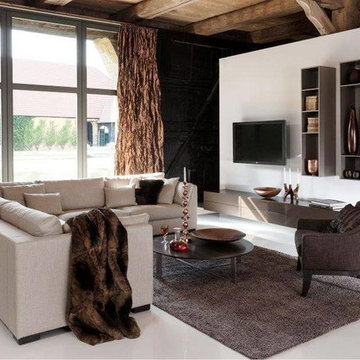
На фото: гостиная комната в стиле ретро с белыми стенами, мраморным полом и телевизором на стене с
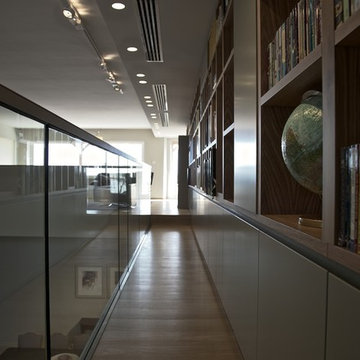
camilleriparismode projects and design team were approached to rethink a previously unused double height room in a wonderful villa. the lower part of the room was planned as a sitting and dining area, the sub level above as a tv den and games room. as the occupants enjoy their time together as a family, as well as their shared love of books, a floor-to-ceiling library was an ideal way of using and linking the large volume. the large library covers one wall of the room spilling into the den area above. it is given a sense of movement by the differing sizes of the verticals and shelves, broken up by randomly placed closed cupboards. the floating marble fireplace at the base of the library unit helps achieve a feeling of lightness despite it being a complex structure, while offering a cosy atmosphere to the family area below. the split-level den is reached via a solid oak staircase, below which is a custom made wine room. the staircase is concealed from the dining area by a high wall, painted in a bold colour on which a collection of paintings is displayed.
photos by: brian grech
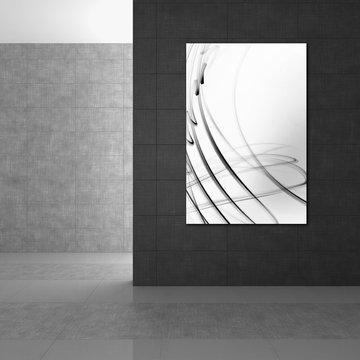
In this luxury modern loft with grey walls is a stunning large abstract art piece. This oversized artwork has a fluid contemporary style that brings elegance to the interior. Black and white styles match beautifully in this unique space.
Art is a premium metallic print, face mounted under a sleek and modern 1/8” acrylic glass. Art arrives ready to hang and floats ¾” off the wall
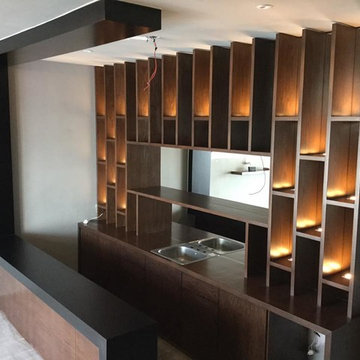
CU4TRO MUEBLES
Пример оригинального дизайна: большая изолированная гостиная комната в современном стиле с домашним баром, бежевыми стенами, мраморным полом и бежевым полом без камина, телевизора
Пример оригинального дизайна: большая изолированная гостиная комната в современном стиле с домашним баром, бежевыми стенами, мраморным полом и бежевым полом без камина, телевизора
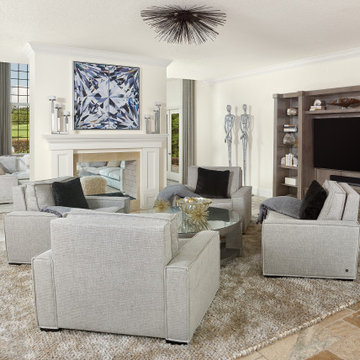
A serene comfort has been created in this golf course estate by combining contemporary furnishings with rustic earth tones. The lush landscaping seen in the oversized windows was used as a backdrop for each space working well with the natural stone flooring in various tan shades. The smoked glass, lux fabrics in gray tones, and simple lines of the anchor furniture pieces add a contemporary richness to the design of this family room. While the graphic art pieces, a wooden entertainment center, lush area rug and light fixtures are a compliment to the tropical surroundings.
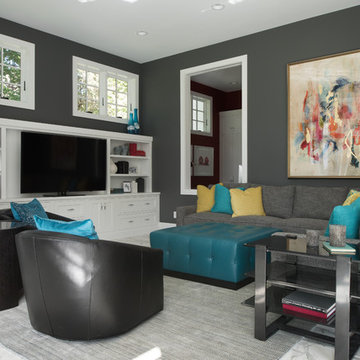
На фото: парадная, изолированная гостиная комната среднего размера в стиле неоклассика (современная классика) с бежевыми стенами, мраморным полом, стандартным камином, фасадом камина из металла и серым полом с
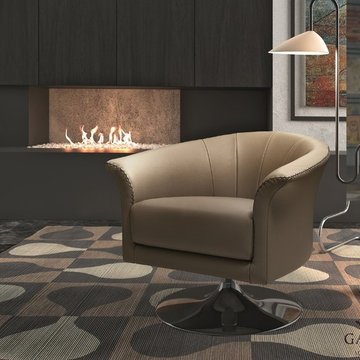
Manufactured in Italy by Gamma Arredamenti, Oyster Designer Armchair combines a streamlined design with precise Italian workmanship, superior comfort and compact dimensions. Ensconcing its user in comfort, the Oyster Armchair rests on a sturdy hard metal frame and wood seat base.
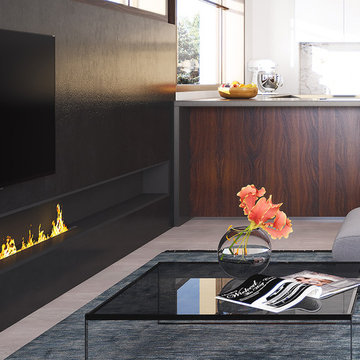
Boutique Architectural Design Studio
На фото: большая открытая гостиная комната в стиле ретро с белыми стенами, мраморным полом, горизонтальным камином, фасадом камина из камня, мультимедийным центром и бежевым полом
На фото: большая открытая гостиная комната в стиле ретро с белыми стенами, мраморным полом, горизонтальным камином, фасадом камина из камня, мультимедийным центром и бежевым полом
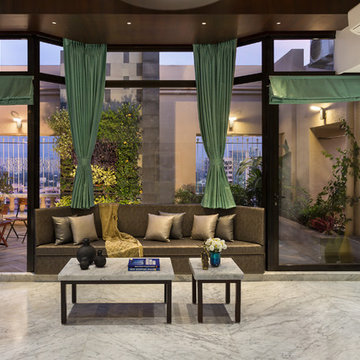
Design : Studio Osmosis
Photographer : Kunal Bhatia
На фото: гостиная комната среднего размера в современном стиле с белыми стенами, мраморным полом и белым полом
На фото: гостиная комната среднего размера в современном стиле с белыми стенами, мраморным полом и белым полом
Черная гостиная комната с мраморным полом – фото дизайна интерьера
5