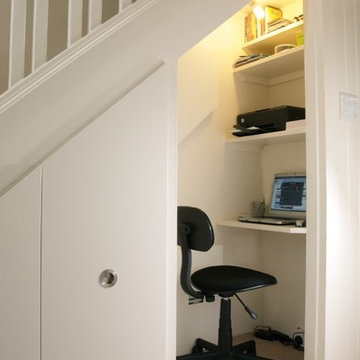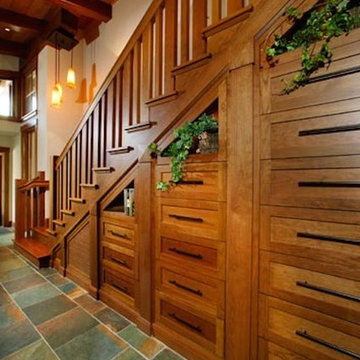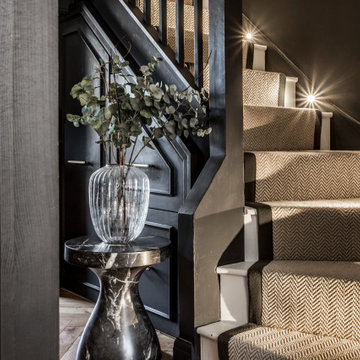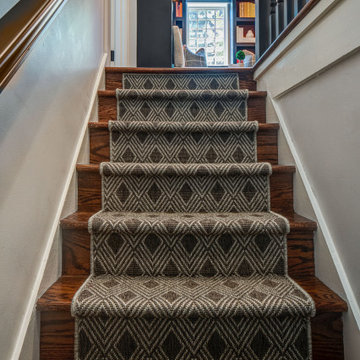Черная, древесного цвета лестница – фото дизайна интерьера
Сортировать:
Бюджет
Сортировать:Популярное за сегодня
81 - 100 из 38 556 фото
1 из 3
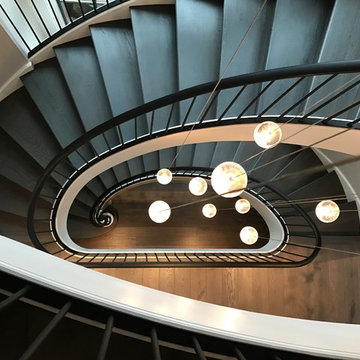
На фото: огромная винтовая лестница в современном стиле с крашенными деревянными ступенями, крашенными деревянными подступенками и металлическими перилами с
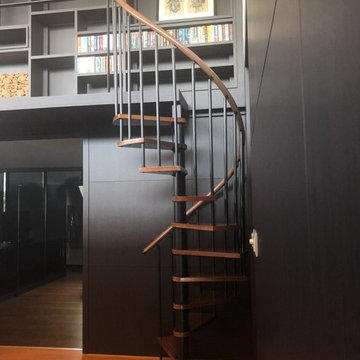
Stair diameter: 1200mm ( 48" )
Stair total riser: 2600mm ( 102")
The stair is customized for college library project, fabricated by Demax Staircase&Railing. The client required only ten steps, so the step riser is a little bit high, but it is also okay to go up and down. The metal post and banister in matt back finish, with solid timber tread and PVC handrail looks great. Want a custom spiral staircase? Please contact us right now.
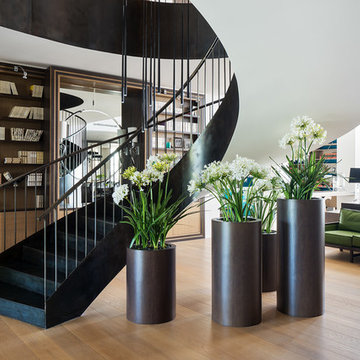
Свежая идея для дизайна: изогнутая лестница в современном стиле с крашенными деревянными ступенями и крашенными деревянными подступенками - отличное фото интерьера
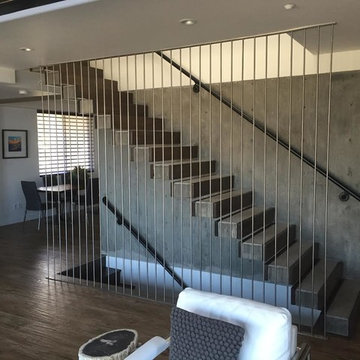
Пример оригинального дизайна: большая прямая бетонная лестница в стиле модернизм с бетонными ступенями
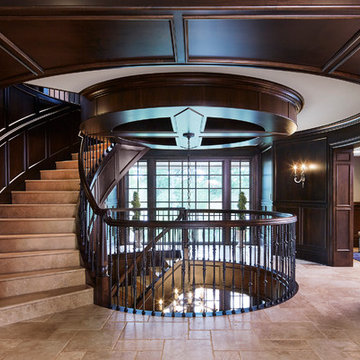
Martha O'Hara Interiors, Interior Design & Photo Styling | Corey Gaffer, Photography | Please Note: All “related,” “similar,” and “sponsored” products tagged or listed by Houzz are not actual products pictured. They have not been approved by Martha O’Hara Interiors nor any of the professionals credited. For information about our work, please contact design@oharainteriors.com.
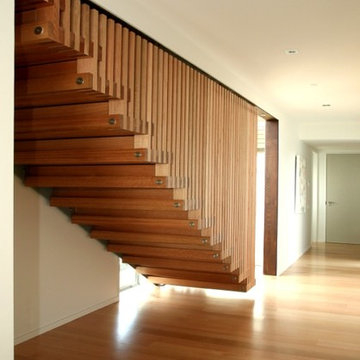
This stunning stairwell was designed by Vorstermans Architects Ltd! The open side of the stair is suspended from the ceiling and supported by the vertical timber slats. The timber used was Tasmanian Oak which has been clear finished to enhance its natural beauty.
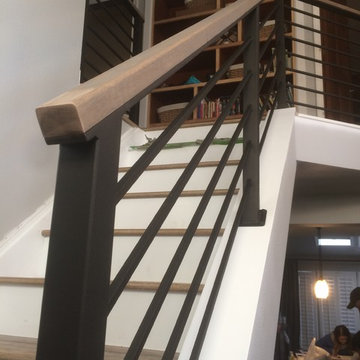
Horizontal baluster handrail: Oak cap with 1/2" square horizontal balusters. 2" square posts. Powder coat finish.
Hueber Industries LLC
Design and Metal Fabrication, Fort Collins, CO.
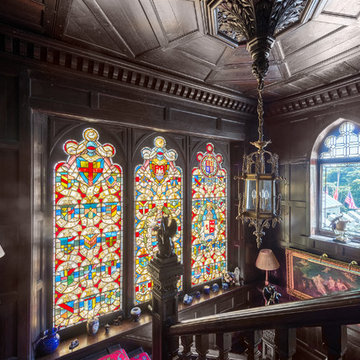
Stunning panelled staircase and stained-glass windows in a fully renovated Lodge House in the Strawberry Hill Gothic Style. c1883 Warfleet Creek, Dartmouth, South Devon. Colin Cadle Photography, Photo Styling by Jan
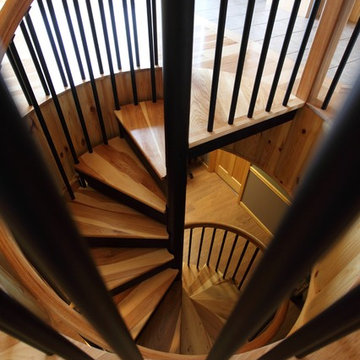
One of the major benefits of a spiral staircase is the small footprint that won't take up more than a small circle in your floorplan.
Пример оригинального дизайна: маленькая винтовая металлическая лестница в классическом стиле с деревянными ступенями для на участке и в саду
Пример оригинального дизайна: маленькая винтовая металлическая лестница в классическом стиле с деревянными ступенями для на участке и в саду

The Laurel was a project that required a rigorous lesson in southern architectural vernacular. The site being located in the hot climate of the Carolina shoreline, the client was eager to capture cross breezes and utilize outdoor entertainment spaces. The home was designed with three covered porches, one partially covered courtyard, and one screened porch, all accessed by way of French doors and extra tall double-hung windows. The open main level floor plan centers on common livings spaces, while still leaving room for a luxurious master suite. The upstairs loft includes two individual bed and bath suites, providing ample room for guests. Native materials were used in construction, including a metal roof and local timber.
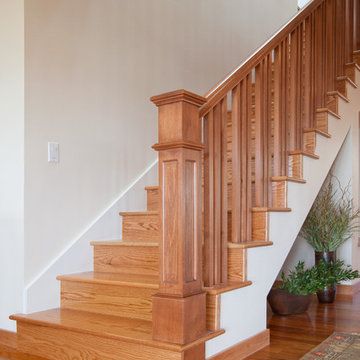
Свежая идея для дизайна: угловая деревянная лестница среднего размера в стиле кантри с деревянными ступенями - отличное фото интерьера
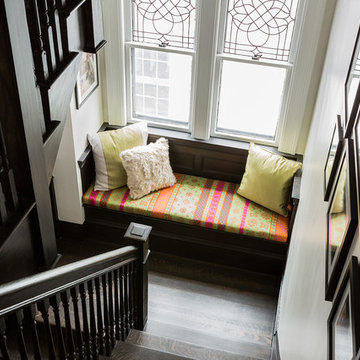
Michael Lee
На фото: п-образная лестница среднего размера в современном стиле с деревянными ступенями с
На фото: п-образная лестница среднего размера в современном стиле с деревянными ступенями с
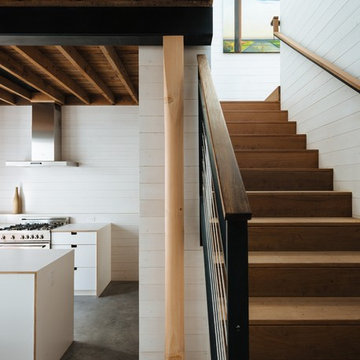
Banks Street- Joe Fletcher Photography
На фото: лестница в современном стиле
На фото: лестница в современном стиле
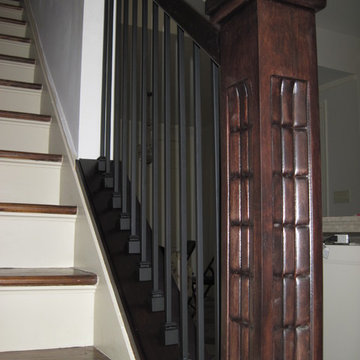
Свежая идея для дизайна: прямая лестница среднего размера в современном стиле с деревянными ступенями и крашенными деревянными подступенками - отличное фото интерьера
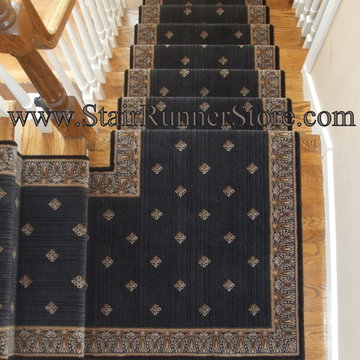
Stair Runner Installed with a custom fabricated landing creating a continuous installation on the staircase. All installations and fabrication work by John Hunyadi, The Stair Runner Store Oxford, CT
Please visit our site to learn about our custom runner services - shipped ready to install: https://www.stairrunnerstore.com/custom-carpet-runners/
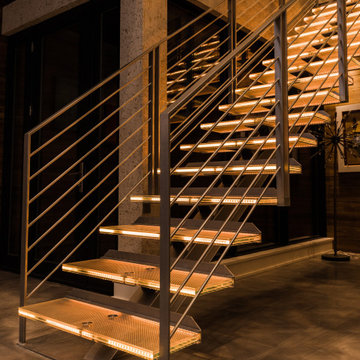
Modern stairway with floating glass treads and color changing RGB lighting.
Свежая идея для дизайна: большая лестница на больцах в стиле модернизм с стеклянными ступенями, металлическими перилами и обоями на стенах без подступенок - отличное фото интерьера
Свежая идея для дизайна: большая лестница на больцах в стиле модернизм с стеклянными ступенями, металлическими перилами и обоями на стенах без подступенок - отличное фото интерьера
Черная, древесного цвета лестница – фото дизайна интерьера
5
