Большой серый коридор – фото дизайна интерьера
Сортировать:
Бюджет
Сортировать:Популярное за сегодня
241 - 260 из 1 889 фото
1 из 3
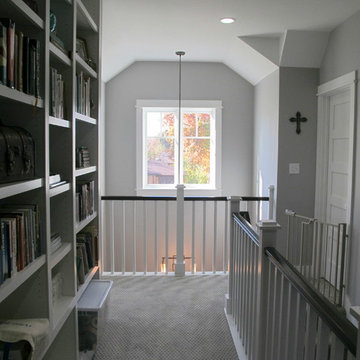
A open railing looks down to the entry foyer below, allowing the natural light of the window to flood in to both floors of the home. The open design unifies the spaces creating a unification of the floors that makes the house feel cohesive in design, while modernizing the once divided spaces of the home.
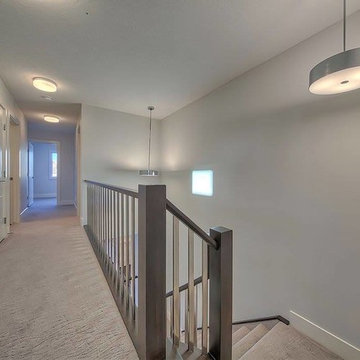
Пример оригинального дизайна: большой коридор в современном стиле с серыми стенами и ковровым покрытием
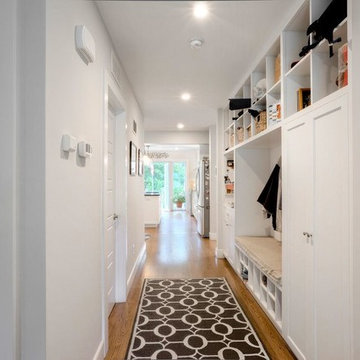
На фото: большой коридор в стиле кантри с белыми стенами и паркетным полом среднего тона с
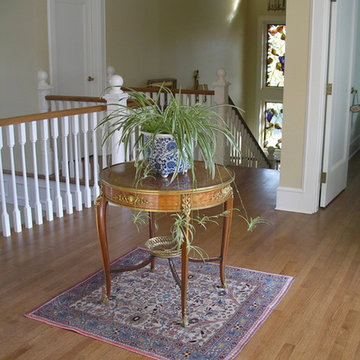
На фото: большой коридор в классическом стиле с бежевыми стенами, паркетным полом среднего тона и коричневым полом с
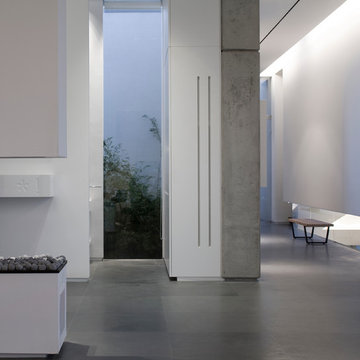
Amit Geron
Пример оригинального дизайна: большой коридор в современном стиле с белыми стенами и серым полом
Пример оригинального дизайна: большой коридор в современном стиле с белыми стенами и серым полом
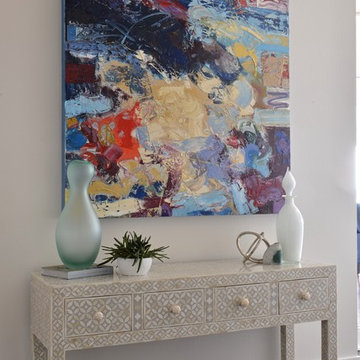
2014 Legacy of Design Award 1st Place Contemporary Living Space. A patterned bone inlay design console in shades of cream and gray serves as the perfect platform for large-scale artwork.
Michael Hunter Photography
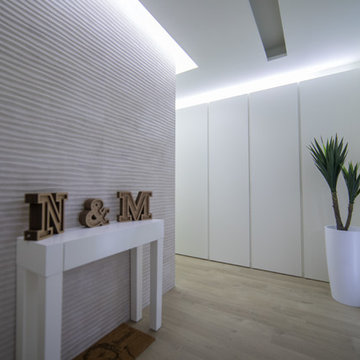
На фото: большой коридор в современном стиле с белыми стенами, паркетным полом среднего тона и коричневым полом
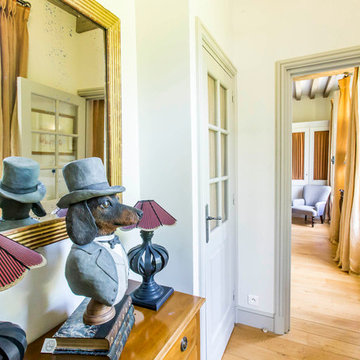
На фото: большой коридор в классическом стиле с белыми стенами, светлым паркетным полом и коричневым полом с
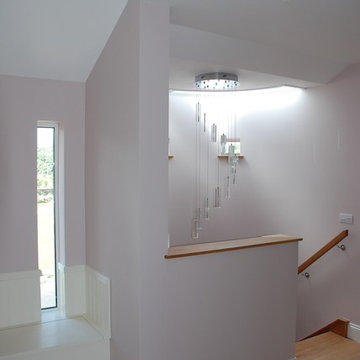
Two new properties were designed and built to replace a substandard building which was unsuitable for mobility and disability adaptations.
The client sought an accessible design for the accommodation, which has been organised appropriately with a lift incorporated and a wheelchair accessible wet room provided. Level access is also provided at entry to the house.
Both dwellings are modern in appearance; their most notable feature being the cylindrical stairwells and upper storey balconies which maximise the views across the Cornwall countryside.
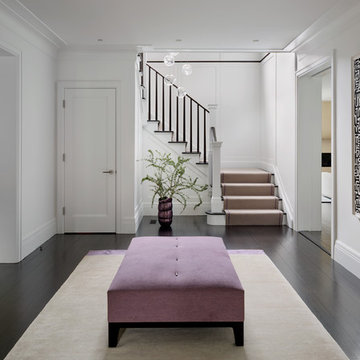
Michael Moran/OTTO photography
We took a predictable suburban spec house and transformed it into a unique home of enduring value and family-centered design. The existing footprint was expanded where it needed it most: in the family and kitchen area, creating a large square room with open views to a protected nature preserve abutting the property. An unexpected glass canopy and teak entry door are clues that what lies beyond is hardly commonplace.
The design challenge was to infuse modern-day functionality and architectural quality into a spec house. Working in partnership with Gary Cruz Studio, we designed the pared down, art-filled interiors with the goal of creating comfortable, purposeful living environments. We also sought to integrate the existing pool and rear deck into the overall building design, extending the usable space outside as a screened-in porch, a dining terrace, and a seating area around a stone fire pit.
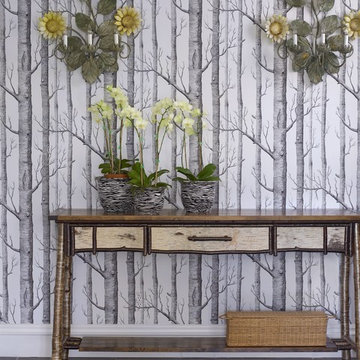
Photography by Ellen McDermott
Идея дизайна: большой коридор в стиле неоклассика (современная классика) с полом из известняка
Идея дизайна: большой коридор в стиле неоклассика (современная классика) с полом из известняка

Стильный дизайн: большой коридор в современном стиле с белыми стенами, бетонным полом и черным полом - последний тренд
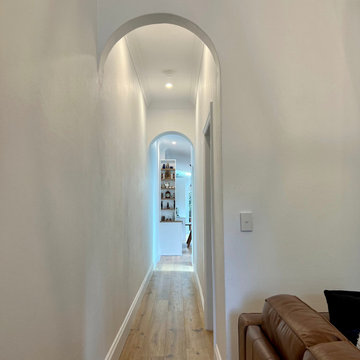
We were tasked to transform this long, narrow Victorian terrace into a modern space while maintaining some character from the era.
We completely re-worked the floor plan on this project. We opened up the back of this home, by removing a number of walls and levelling the floors throughout to create a space that flows harmoniously from the entry all the way through to the deck at the rear of the property.
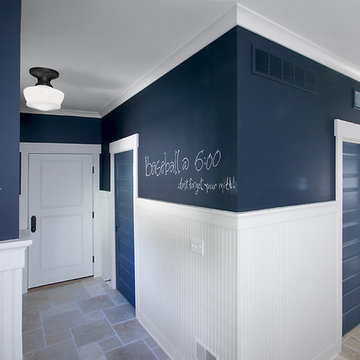
Packed with cottage attributes, Sunset View features an open floor plan without sacrificing intimate spaces. Detailed design elements and updated amenities add both warmth and character to this multi-seasonal, multi-level Shingle-style-inspired home. Columns, beams, half-walls and built-ins throughout add a sense of Old World craftsmanship. Opening to the kitchen and a double-sided fireplace, the dining room features a lounge area and a curved booth that seats up to eight at a time. When space is needed for a larger crowd, furniture in the sitting area can be traded for an expanded table and more chairs. On the other side of the fireplace, expansive lake views are the highlight of the hearth room, which features drop down steps for even more beautiful vistas. An unusual stair tower connects the home’s five levels. While spacious, each room was designed for maximum living in minimum space.

Hallway with console table and a wood - marble combined floor.
На фото: большой коридор: освещение в классическом стиле с белыми стенами, мраморным полом, разноцветным полом, кессонным потолком и панелями на стенах
На фото: большой коридор: освещение в классическом стиле с белыми стенами, мраморным полом, разноцветным полом, кессонным потолком и панелями на стенах
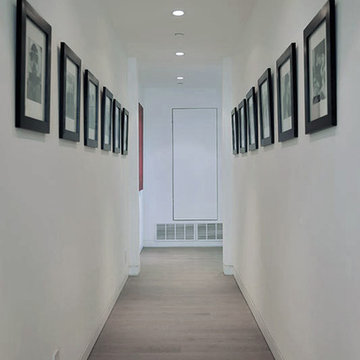
Installation by CMF Homebuilders in Hollywood Hills, CA: http://cmfhomebuilders.com/
Design by Highfire Design
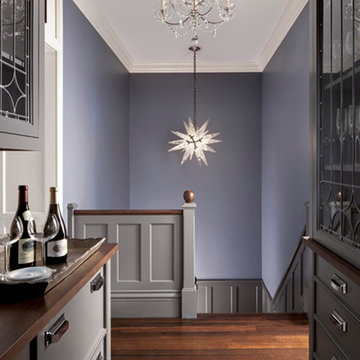
Стильный дизайн: большой коридор в стиле неоклассика (современная классика) с фиолетовыми стенами и темным паркетным полом - последний тренд
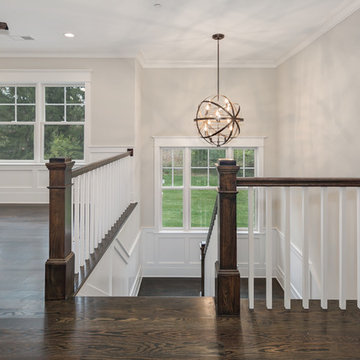
Struxture Photography
Пример оригинального дизайна: большой коридор в стиле неоклассика (современная классика) с серыми стенами и темным паркетным полом
Пример оригинального дизайна: большой коридор в стиле неоклассика (современная классика) с серыми стенами и темным паркетным полом
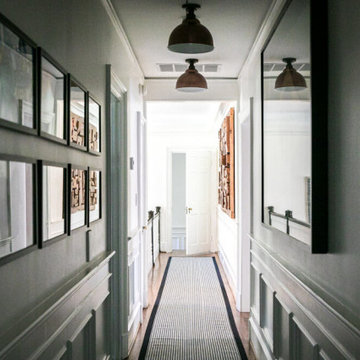
Свежая идея для дизайна: большой коридор в стиле неоклассика (современная классика) с белыми стенами, темным паркетным полом и коричневым полом - отличное фото интерьера
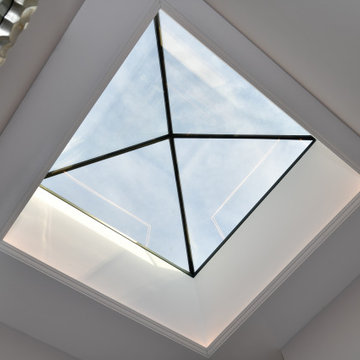
In addition to the beautiful Aluminium Roof Lantern, the plans for our client’s dream home included 6 further roof lights. The crowning glory of the house is a 2000mm x 2000mm Pure Glass Pyramid Lantern positioned on the roof to flood the stairwell and hallway with natural light.
The Pure Glass Pyramid is a contemporary, frameless roof glazing option. Each pyramid is designed and made to your exact needs and measurements in the UK using the highest quality materials. If your plans call for a larger pure glass lantern, the Rectangular Pure Glass Lantern is available up to 3000mm x 1500mm.
Большой серый коридор – фото дизайна интерьера
13