Большой коридор в викторианском стиле – фото дизайна интерьера
Сортировать:
Бюджет
Сортировать:Популярное за сегодня
41 - 60 из 176 фото
1 из 3
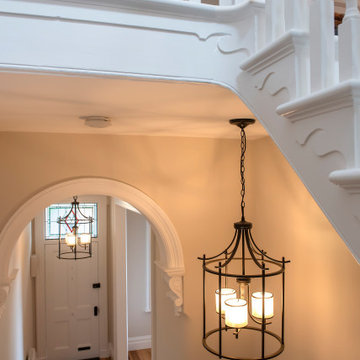
Adrienne Bizzarri Photography
Стильный дизайн: большой коридор в викторианском стиле с белыми стенами и паркетным полом среднего тона - последний тренд
Стильный дизайн: большой коридор в викторианском стиле с белыми стенами и паркетным полом среднего тона - последний тренд
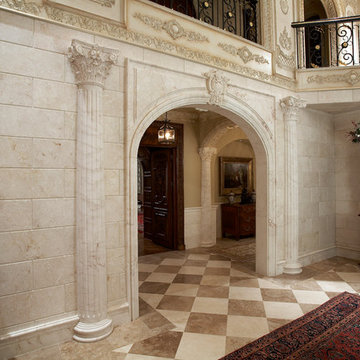
На фото: большой коридор в викторианском стиле с бежевыми стенами, полом из керамогранита и бежевым полом
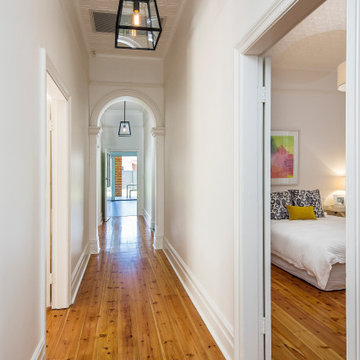
Стильный дизайн: большой коридор в викторианском стиле с белыми стенами и светлым паркетным полом - последний тренд
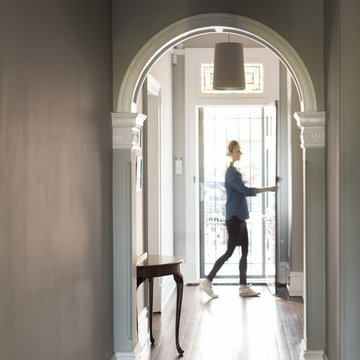
An Edwardian terrace in Sydney’s inner west. A beautiful old girl that was so dark and neglected when we first arrived, she needed some life brought back. We used colour on the walls to bring out the beautiful heritage features in this home.
Photo Samantha Mackie
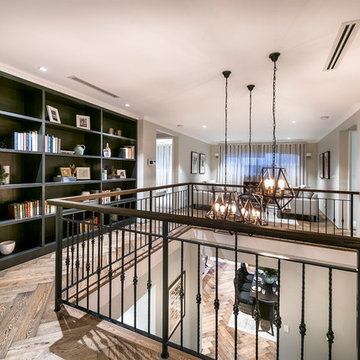
Joel Barbitta, DMAX Photography
Идея дизайна: большой коридор в викторианском стиле с серыми стенами и паркетным полом среднего тона
Идея дизайна: большой коридор в викторианском стиле с серыми стенами и паркетным полом среднего тона
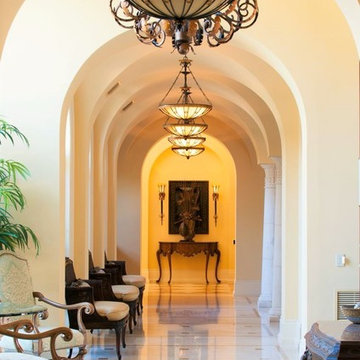
Свежая идея для дизайна: большой коридор в викторианском стиле с бежевыми стенами, мраморным полом и бежевым полом - отличное фото интерьера
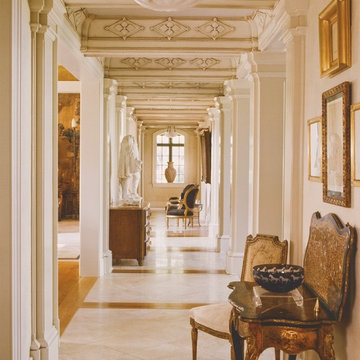
Стильный дизайн: большой коридор в викторианском стиле с белыми стенами и мраморным полом - последний тренд
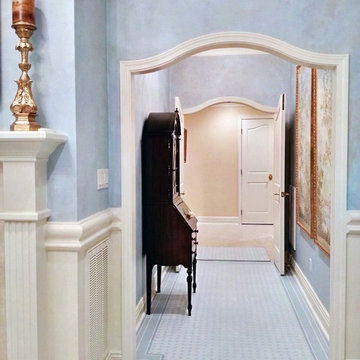
Classic arches draw the eye forward into the blue and ivory hall.
Пример оригинального дизайна: большой коридор в викторианском стиле с синими стенами, мраморным полом и синим полом
Пример оригинального дизайна: большой коридор в викторианском стиле с синими стенами, мраморным полом и синим полом
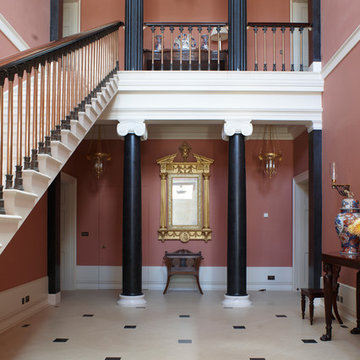
Стильный дизайн: большой коридор в викторианском стиле с розовыми стенами - последний тренд
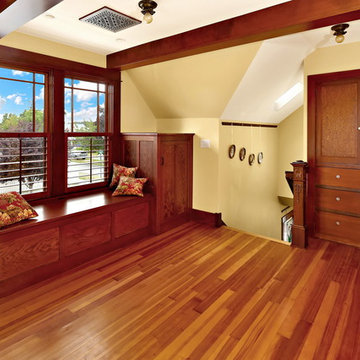
After many years of careful consideration and planning, these clients came to us with the goal of restoring this home’s original Victorian charm while also increasing its livability and efficiency. From preserving the original built-in cabinetry and fir flooring, to adding a new dormer for the contemporary master bathroom, careful measures were taken to strike this balance between historic preservation and modern upgrading. Behind the home’s new exterior claddings, meticulously designed to preserve its Victorian aesthetic, the shell was air sealed and fitted with a vented rainscreen to increase energy efficiency and durability. With careful attention paid to the relationship between natural light and finished surfaces, the once dark kitchen was re-imagined into a cheerful space that welcomes morning conversation shared over pots of coffee.
Every inch of this historical home was thoughtfully considered, prompting countless shared discussions between the home owners and ourselves. The stunning result is a testament to their clear vision and the collaborative nature of this project.
Photography by Radley Muller Photography
Design by Deborah Todd Building Design Services
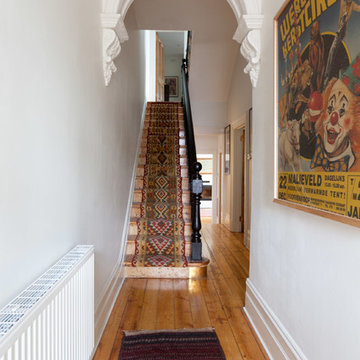
gena ferguson
Свежая идея для дизайна: большой коридор в викторианском стиле с белыми стенами и светлым паркетным полом - отличное фото интерьера
Свежая идея для дизайна: большой коридор в викторианском стиле с белыми стенами и светлым паркетным полом - отличное фото интерьера
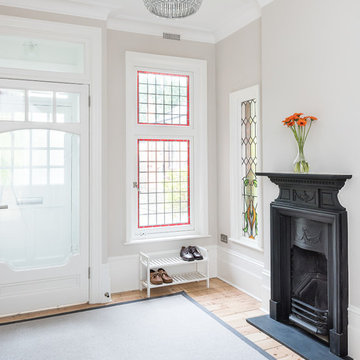
Veronica Rodriguez
На фото: большой коридор в викторианском стиле с бежевыми стенами, светлым паркетным полом и желтым полом
На фото: большой коридор в викторианском стиле с бежевыми стенами, светлым паркетным полом и желтым полом
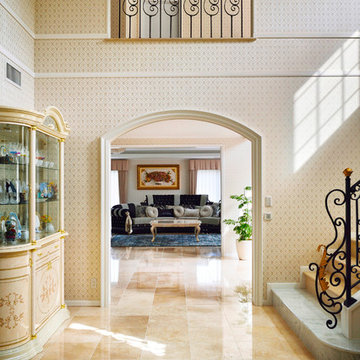
本物煉瓦のぬくもりに包まれる家
Пример оригинального дизайна: большой коридор в викторианском стиле с бежевыми стенами, полом из керамогранита и бежевым полом
Пример оригинального дизайна: большой коридор в викторианском стиле с бежевыми стенами, полом из керамогранита и бежевым полом
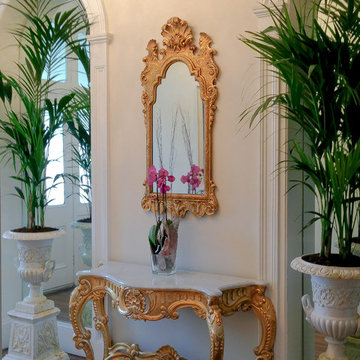
The entrance hallway is furnished with an ornate gilded console table and a decorative hall mirror flanked by exotic plants to reflect the period character of the home. The mirrored recesses add light and opulence to the entryway.
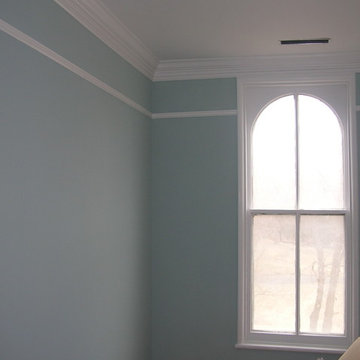
This project was a tribute to the vision and optimism of the owners. This once-glorious home was so far gone that many people would have taken the easy path -tear it down and start over. Instead, the family hired Old Saratoga Restorations to save every original bit of material that could be salvaged and rebuild the home to its previous grandeur.
OSR gutted the interior and reinvented it based on the archaeological evidence for this home restoration. They added a new kitchen and bathrooms with high-end fixtures, custom-cabinetry and top-of-the-line appliances. Outside, everything from the siding and trim to the dilapidated cupola on top needed to be replaced with duplicates.
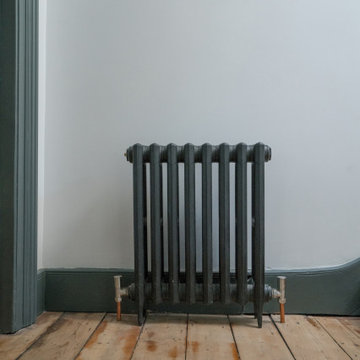
A contemporary hallway with two tone grey décor and traditional features. Traditional features include original flooring, deep skirting boards and column radiator.
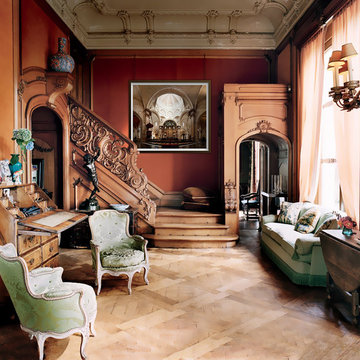
Render of a limited edition artwork from the collection Places of Worship printed on cotton paper, mounted and framed. The artwork is the result of hundreds of small photos digitally stitched together to provide a broad perspective of this unique place. This perspective is impossible to experience and provides the viewer as close a feeling of being in the space photographed as possible. The limited edition collection is encompassed of only 6 prints + 2 artist proofs. Place: Valencia, Spain, Size 110 x 130 cms / 43 x 51 inches
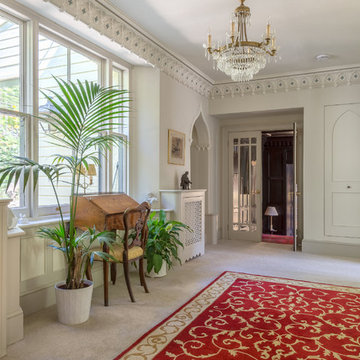
Upper hallway in a fully renovated Lodge House in the Strawberry Hill Gothic Style. c1883 Warfleet Creek, Dartmouth, South Devon. Colin Cadle Photography, Photo Styling by Jan Cadle
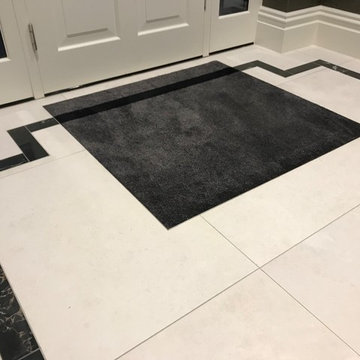
Bespoke Washable Doormat created to order to match the client's tiled floor design. This was a border-less, washable carpet mat to go into a mat well. Call us to discuss how we can create something bespoke for you.
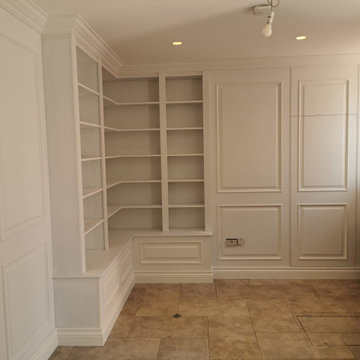
This bookshelf unit is really classy and sets a good standard for the rest of the house. The client requested a primed finish to be hand-painted in-situ. All of our finished are done in the workshop, hence the bespoke panels and furniture you see in the pictures is not at its best. However, it should give an idea of our capacity to produce an outstanding work and quality.
Большой коридор в викторианском стиле – фото дизайна интерьера
3