Большой коридор с панелями на стенах – фото дизайна интерьера
Сортировать:
Бюджет
Сортировать:Популярное за сегодня
61 - 80 из 130 фото
1 из 3
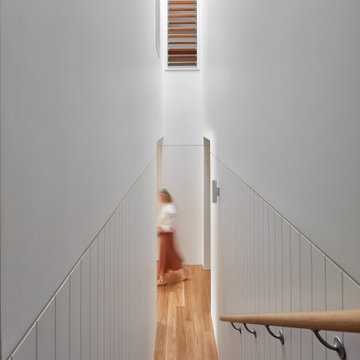
Twin Peaks House is a vibrant extension to a grand Edwardian homestead in Kensington.
Originally built in 1913 for a wealthy family of butchers, when the surrounding landscape was pasture from horizon to horizon, the homestead endured as its acreage was carved up and subdivided into smaller terrace allotments. Our clients discovered the property decades ago during long walks around their neighbourhood, promising themselves that they would buy it should the opportunity ever arise.
Many years later the opportunity did arise, and our clients made the leap. Not long after, they commissioned us to update the home for their family of five. They asked us to replace the pokey rear end of the house, shabbily renovated in the 1980s, with a generous extension that matched the scale of the original home and its voluminous garden.
Our design intervention extends the massing of the original gable-roofed house towards the back garden, accommodating kids’ bedrooms, living areas downstairs and main bedroom suite tucked away upstairs gabled volume to the east earns the project its name, duplicating the main roof pitch at a smaller scale and housing dining, kitchen, laundry and informal entry. This arrangement of rooms supports our clients’ busy lifestyles with zones of communal and individual living, places to be together and places to be alone.
The living area pivots around the kitchen island, positioned carefully to entice our clients' energetic teenaged boys with the aroma of cooking. A sculpted deck runs the length of the garden elevation, facing swimming pool, borrowed landscape and the sun. A first-floor hideout attached to the main bedroom floats above, vertical screening providing prospect and refuge. Neither quite indoors nor out, these spaces act as threshold between both, protected from the rain and flexibly dimensioned for either entertaining or retreat.
Galvanised steel continuously wraps the exterior of the extension, distilling the decorative heritage of the original’s walls, roofs and gables into two cohesive volumes. The masculinity in this form-making is balanced by a light-filled, feminine interior. Its material palette of pale timbers and pastel shades are set against a textured white backdrop, with 2400mm high datum adding a human scale to the raked ceilings. Celebrating the tension between these design moves is a dramatic, top-lit 7m high void that slices through the centre of the house. Another type of threshold, the void bridges the old and the new, the private and the public, the formal and the informal. It acts as a clear spatial marker for each of these transitions and a living relic of the home’s long history.
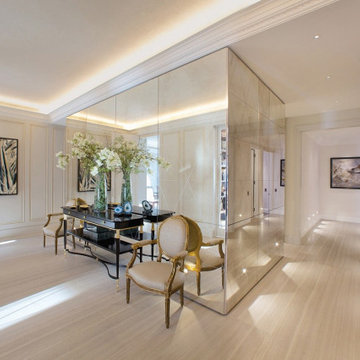
Stylish entrance and parlor featuring mirrored bathroom cubicle.
Свежая идея для дизайна: большой коридор: освещение в классическом стиле с белыми стенами, светлым паркетным полом, бежевым полом, панелями на стенах и многоуровневым потолком - отличное фото интерьера
Свежая идея для дизайна: большой коридор: освещение в классическом стиле с белыми стенами, светлым паркетным полом, бежевым полом, панелями на стенах и многоуровневым потолком - отличное фото интерьера

Riqualificazione degli spazi e progetto di un lampadario su disegno che attraversa tutto il corridoio. Accostamento dei colori
На фото: большой коридор с разноцветными стенами, полом из терраццо, разноцветным полом, сводчатым потолком и панелями на стенах
На фото: большой коридор с разноцветными стенами, полом из терраццо, разноцветным полом, сводчатым потолком и панелями на стенах
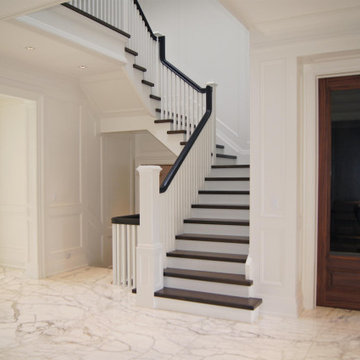
Источник вдохновения для домашнего уюта: большой коридор в классическом стиле с белыми стенами, мраморным полом, белым полом, сводчатым потолком и панелями на стенах
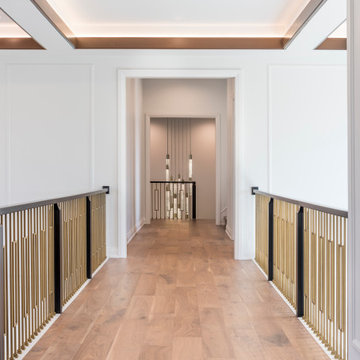
На фото: большой коридор в стиле неоклассика (современная классика) с белыми стенами, светлым паркетным полом, коричневым полом и панелями на стенах
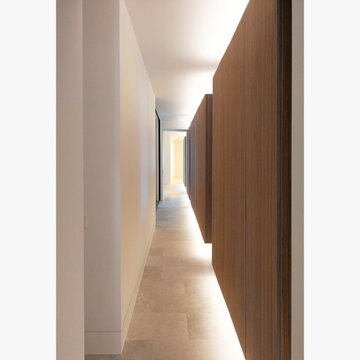
На фото: большой коридор: освещение в стиле модернизм с белыми стенами, полом из известняка, бежевым полом и панелями на стенах с
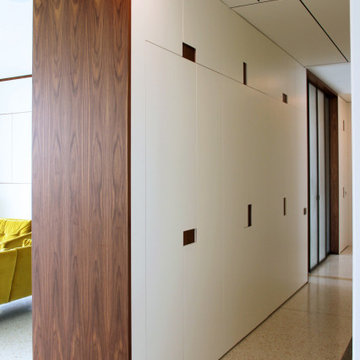
Свежая идея для дизайна: большой коридор в современном стиле с белыми стенами, мраморным полом и панелями на стенах - отличное фото интерьера
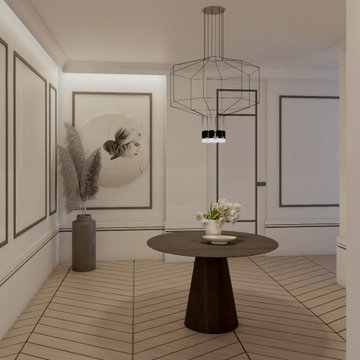
Pasillo abierto, con ritmo visual hasta distribuidor de habitaciones
Стильный дизайн: большой коридор в стиле неоклассика (современная классика) с белыми стенами, паркетным полом среднего тона и панелями на стенах - последний тренд
Стильный дизайн: большой коридор в стиле неоклассика (современная классика) с белыми стенами, паркетным полом среднего тона и панелями на стенах - последний тренд
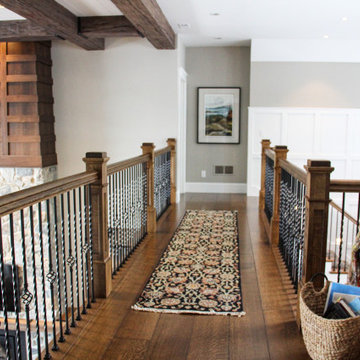
Landing and staircase area that contains sitting area, bookcase and wet bar. Painted white wainscot on walls of staircase. Built-in bookcase. Open catwalk to sitting area. Bar area contains small sink, cabinetry and beverage refrigerator. Quarter sawn white oak hardwood flooring with hand scraped edges and ends (stained medium brown). Marvin Clad Wood Ultimate windows. Carpet runner.
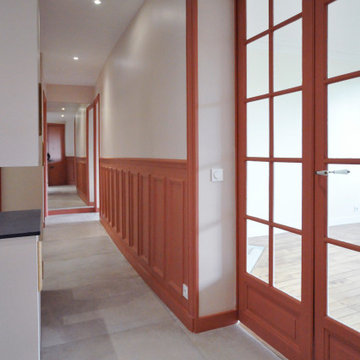
На фото: большой коридор в стиле неоклассика (современная классика) с розовыми стенами, полом из керамической плитки, серым полом и панелями на стенах
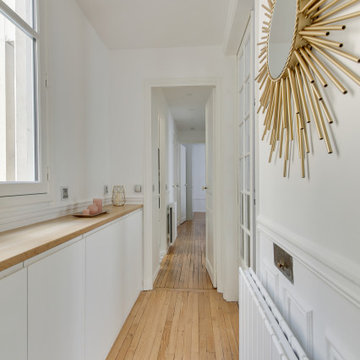
Свежая идея для дизайна: большой коридор в классическом стиле с светлым паркетным полом и панелями на стенах - отличное фото интерьера
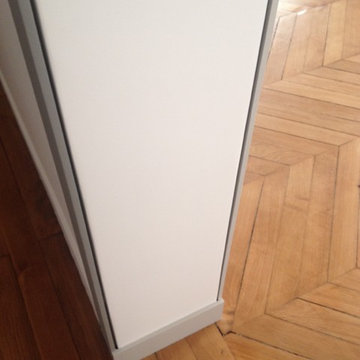
Karine PEREZ
http://www.karineperez.com
Пример оригинального дизайна: большой коридор в современном стиле с белыми стенами, светлым паркетным полом, деревянным потолком и панелями на стенах
Пример оригинального дизайна: большой коридор в современном стиле с белыми стенами, светлым паркетным полом, деревянным потолком и панелями на стенах
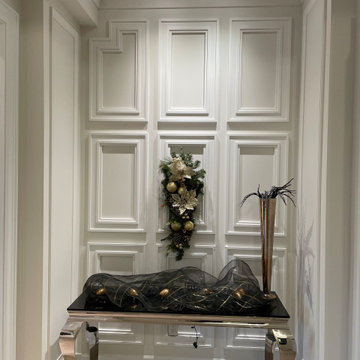
Свежая идея для дизайна: большой коридор в классическом стиле с белыми стенами, многоуровневым потолком и панелями на стенах - отличное фото интерьера
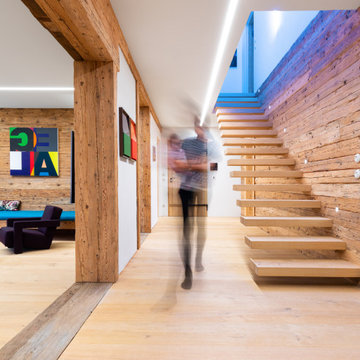
Стильный дизайн: большой коридор в стиле модернизм с светлым паркетным полом, коричневым полом, панелями на стенах и коричневыми стенами - последний тренд
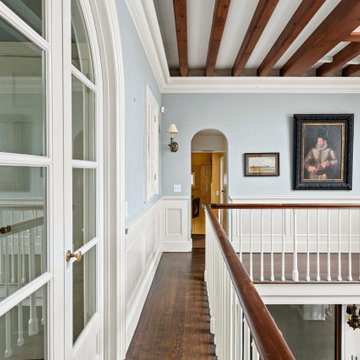
Renovation of a West Village townhouse by Bolster, a data-driven design-build firm in NYC.
Источник вдохновения для домашнего уюта: большой коридор в классическом стиле с синими стенами, темным паркетным полом, коричневым полом, балками на потолке и панелями на стенах
Источник вдохновения для домашнего уюта: большой коридор в классическом стиле с синими стенами, темным паркетным полом, коричневым полом, балками на потолке и панелями на стенах
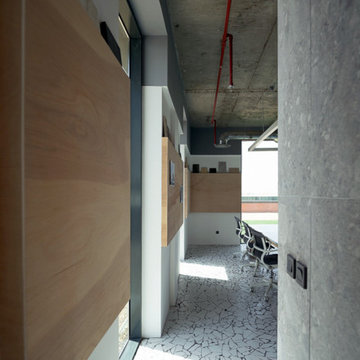
Пример оригинального дизайна: большой коридор в современном стиле с серыми стенами, полом из керамической плитки, белым полом, балками на потолке и панелями на стенах
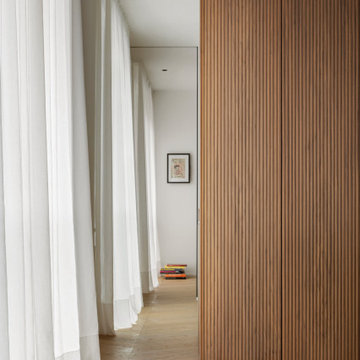
zona pranzo con armadio in legno noce canaletto cannettato. Pavimento in parquet rovere naturale posato a spina ungherese.
A sinistra porte scorrevoli per accedere a diverse camere oltre che da corridoio
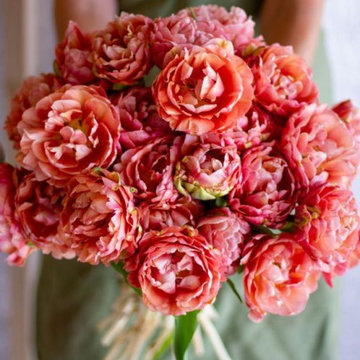
На фото: большой коридор в классическом стиле с коричневыми стенами, паркетным полом среднего тона, коричневым полом, многоуровневым потолком и панелями на стенах
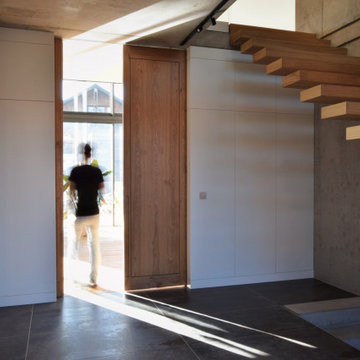
На фото: большой коридор в современном стиле с белыми стенами и панелями на стенах с
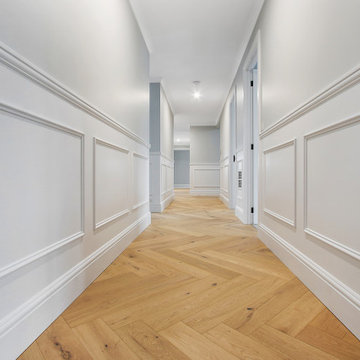
Идея дизайна: большой коридор в стиле кантри с светлым паркетным полом, коричневым полом и панелями на стенах
Большой коридор с панелями на стенах – фото дизайна интерьера
4