Большой коридор с панелями на стенах – фото дизайна интерьера
Сортировать:
Бюджет
Сортировать:Популярное за сегодня
41 - 60 из 130 фото
1 из 3
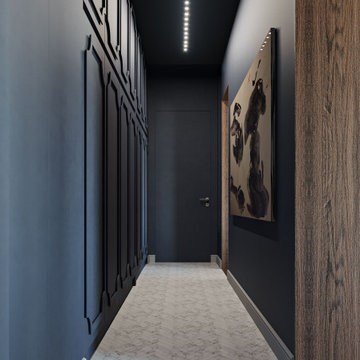
Стильный дизайн: большой коридор в современном стиле с синими стенами, мраморным полом, белым полом, многоуровневым потолком и панелями на стенах - последний тренд
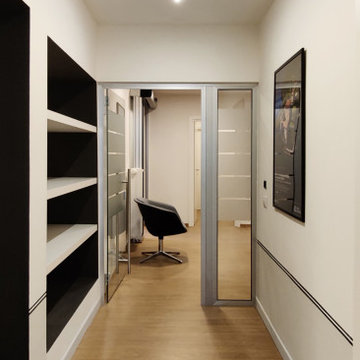
Стильный дизайн: большой коридор в современном стиле с белыми стенами, светлым паркетным полом и панелями на стенах - последний тренд
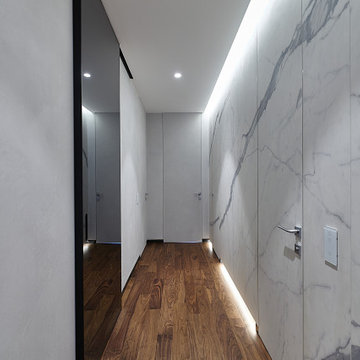
Стена полностью выполнена из керамогранита, в нее интегрированы скрытые полотна с такой же отделкой (ведут в санузел и постирочную). Чтобы рисунок не прерывался и продолжался на полотнах, пришлось проявить весь свой профессионализм в расчетах и замерах. Двери керамогранит установлены до потолка (размер 800*2650) и открываются вовнутрь для экономии пространства. Сам керамогранит резался на детали непосредственно на объекте, поэтому габаритные листы материала пришлось заносить через окно.
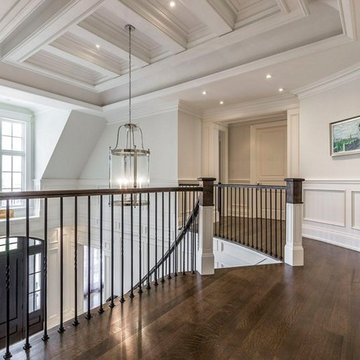
2nd Floor Hallway with decorative ceiling design, wainscotting, crown mouldings and dark hardwood flooring
Источник вдохновения для домашнего уюта: большой коридор в классическом стиле с бежевыми стенами, темным паркетным полом, коричневым полом, кессонным потолком и панелями на стенах
Источник вдохновения для домашнего уюта: большой коридор в классическом стиле с бежевыми стенами, темным паркетным полом, коричневым полом, кессонным потолком и панелями на стенах
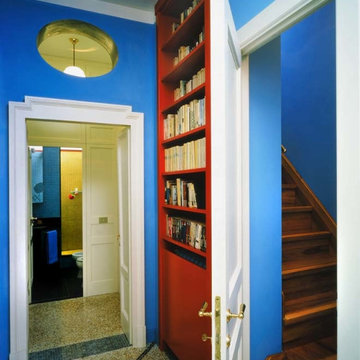
Ristrutturazione dell'intero appartamento con inserimento di arredi esistenti e su misura. Scelta dei colori e dei materiali
На фото: большой коридор в классическом стиле с синими стенами, полом из терраццо, разноцветным полом и панелями на стенах
На фото: большой коридор в классическом стиле с синими стенами, полом из терраццо, разноцветным полом и панелями на стенах
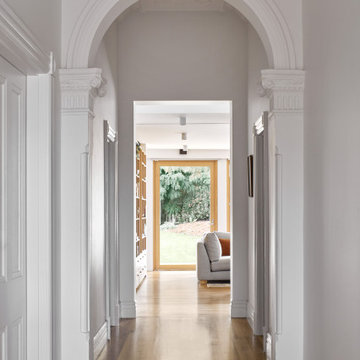
Twin Peaks House is a vibrant extension to a grand Edwardian homestead in Kensington.
Originally built in 1913 for a wealthy family of butchers, when the surrounding landscape was pasture from horizon to horizon, the homestead endured as its acreage was carved up and subdivided into smaller terrace allotments. Our clients discovered the property decades ago during long walks around their neighbourhood, promising themselves that they would buy it should the opportunity ever arise.
Many years later the opportunity did arise, and our clients made the leap. Not long after, they commissioned us to update the home for their family of five. They asked us to replace the pokey rear end of the house, shabbily renovated in the 1980s, with a generous extension that matched the scale of the original home and its voluminous garden.
Our design intervention extends the massing of the original gable-roofed house towards the back garden, accommodating kids’ bedrooms, living areas downstairs and main bedroom suite tucked away upstairs gabled volume to the east earns the project its name, duplicating the main roof pitch at a smaller scale and housing dining, kitchen, laundry and informal entry. This arrangement of rooms supports our clients’ busy lifestyles with zones of communal and individual living, places to be together and places to be alone.
The living area pivots around the kitchen island, positioned carefully to entice our clients' energetic teenaged boys with the aroma of cooking. A sculpted deck runs the length of the garden elevation, facing swimming pool, borrowed landscape and the sun. A first-floor hideout attached to the main bedroom floats above, vertical screening providing prospect and refuge. Neither quite indoors nor out, these spaces act as threshold between both, protected from the rain and flexibly dimensioned for either entertaining or retreat.
Galvanised steel continuously wraps the exterior of the extension, distilling the decorative heritage of the original’s walls, roofs and gables into two cohesive volumes. The masculinity in this form-making is balanced by a light-filled, feminine interior. Its material palette of pale timbers and pastel shades are set against a textured white backdrop, with 2400mm high datum adding a human scale to the raked ceilings. Celebrating the tension between these design moves is a dramatic, top-lit 7m high void that slices through the centre of the house. Another type of threshold, the void bridges the old and the new, the private and the public, the formal and the informal. It acts as a clear spatial marker for each of these transitions and a living relic of the home’s long history.
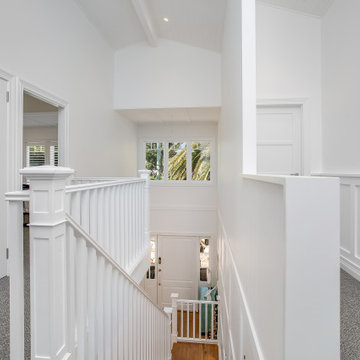
Стильный дизайн: большой коридор в морском стиле с белыми стенами, ковровым покрытием, серым полом, сводчатым потолком и панелями на стенах - последний тренд

Board and batten with picture ledge installed in a long hallway adjacent to the family room.
Hickory engineered wood floors installed throughout the home.
Lovely vintage chair and table fill a corner nicely
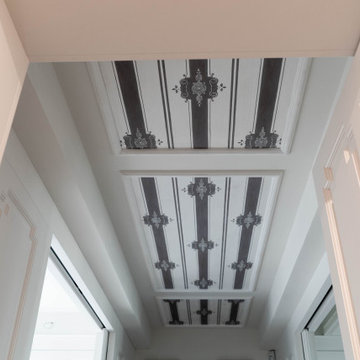
Источник вдохновения для домашнего уюта: большой коридор в стиле модернизм с белыми стенами, потолком с обоями и панелями на стенах
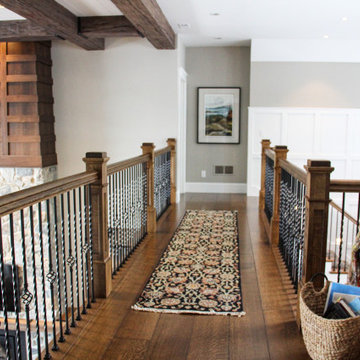
Landing and staircase area that contains sitting area, bookcase and wet bar. Painted white wainscot on walls of staircase. Built-in bookcase. Open catwalk to sitting area. Bar area contains small sink, cabinetry and beverage refrigerator. Quarter sawn white oak hardwood flooring with hand scraped edges and ends (stained medium brown). Marvin Clad Wood Ultimate windows. Carpet runner.
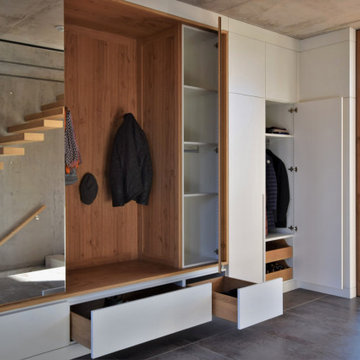
На фото: большой коридор в современном стиле с белыми стенами и панелями на стенах
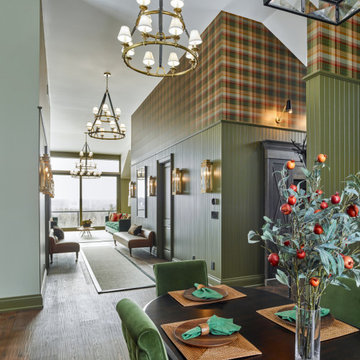
Rustic yet refined, this modern country retreat blends old and new in masterful ways, creating a fresh yet timeless experience. The structured, austere exterior gives way to an inviting interior. The palette of subdued greens, sunny yellows, and watery blues draws inspiration from nature. Whether in the upholstery or on the walls, trailing blooms lend a note of softness throughout. The dark teal kitchen receives an injection of light from a thoughtfully-appointed skylight; a dining room with vaulted ceilings and bead board walls add a rustic feel. The wall treatment continues through the main floor to the living room, highlighted by a large and inviting limestone fireplace that gives the relaxed room a note of grandeur. Turquoise subway tiles elevate the laundry room from utilitarian to charming. Flanked by large windows, the home is abound with natural vistas. Antlers, antique framed mirrors and plaid trim accentuates the high ceilings. Hand scraped wood flooring from Schotten & Hansen line the wide corridors and provide the ideal space for lounging.
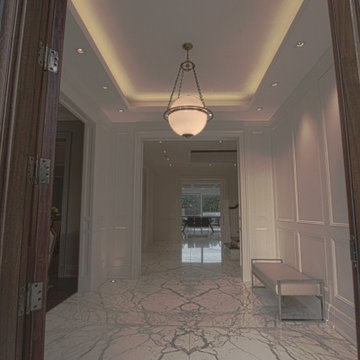
Стильный дизайн: большой коридор в классическом стиле с белыми стенами, мраморным полом, белым полом, сводчатым потолком и панелями на стенах - последний тренд
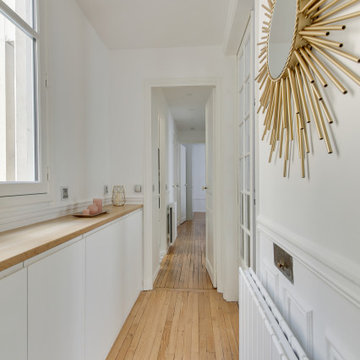
Свежая идея для дизайна: большой коридор в классическом стиле с светлым паркетным полом и панелями на стенах - отличное фото интерьера
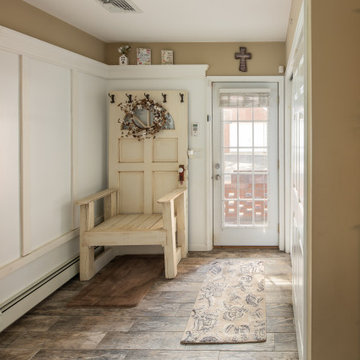
Стильный дизайн: большой коридор в классическом стиле с бежевыми стенами, полом из керамогранита, коричневым полом и панелями на стенах - последний тренд
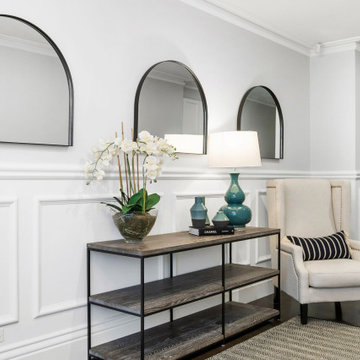
Пример оригинального дизайна: большой коридор в классическом стиле с серыми стенами, темным паркетным полом, коричневым полом и панелями на стенах
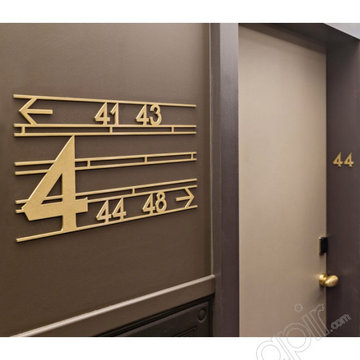
Corridoio con porta ingresso camera (con numero), indicazione piano e distribuzione camere in ottone spazzolato.
Источник вдохновения для домашнего уюта: большой коридор в классическом стиле с коричневыми стенами, мраморным полом, бежевым полом, многоуровневым потолком и панелями на стенах
Источник вдохновения для домашнего уюта: большой коридор в классическом стиле с коричневыми стенами, мраморным полом, бежевым полом, многоуровневым потолком и панелями на стенах
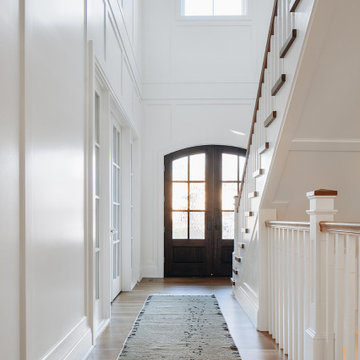
Источник вдохновения для домашнего уюта: большой коридор в стиле неоклассика (современная классика) с белыми стенами, светлым паркетным полом, коричневым полом и панелями на стенах
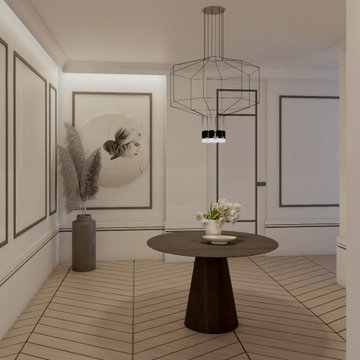
Pasillo abierto, con ritmo visual hasta distribuidor de habitaciones
Стильный дизайн: большой коридор в стиле неоклассика (современная классика) с белыми стенами, паркетным полом среднего тона и панелями на стенах - последний тренд
Стильный дизайн: большой коридор в стиле неоклассика (современная классика) с белыми стенами, паркетным полом среднего тона и панелями на стенах - последний тренд
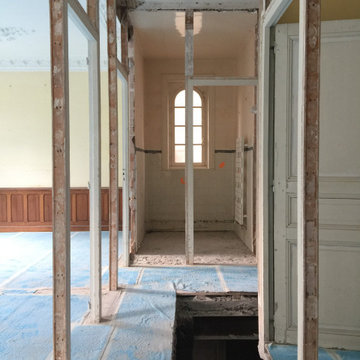
Ouverture de l'espace, démontage des cloisons, récupération des portes et châssis 1940, protection du parquet et ouverture de la trémie pour aménager vers le rez-de-jardin
Большой коридор с панелями на стенах – фото дизайна интерьера
3