Большой кабинет с коричневыми стенами – фото дизайна интерьера
Сортировать:
Бюджет
Сортировать:Популярное за сегодня
121 - 140 из 1 139 фото
1 из 3
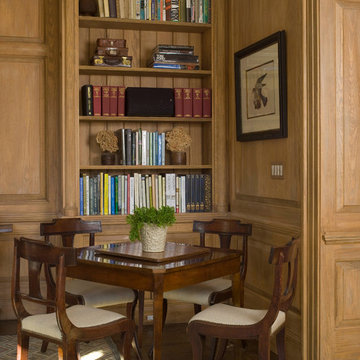
Eric Piasecki
Свежая идея для дизайна: большое рабочее место в классическом стиле с коричневыми стенами, паркетным полом среднего тона и отдельно стоящим рабочим столом - отличное фото интерьера
Свежая идея для дизайна: большое рабочее место в классическом стиле с коричневыми стенами, паркетным полом среднего тона и отдельно стоящим рабочим столом - отличное фото интерьера
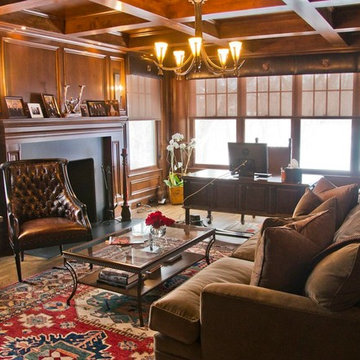
Идея дизайна: большое рабочее место в классическом стиле с коричневыми стенами, паркетным полом среднего тона, стандартным камином и отдельно стоящим рабочим столом
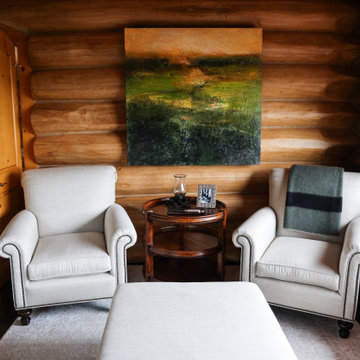
На фото: большой домашняя библиотека в стиле неоклассика (современная классика) с коричневыми стенами, темным паркетным полом, коричневым полом, деревянным потолком и деревянными стенами с
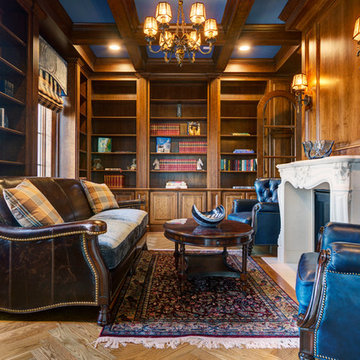
Library with built-ins and paneled walls
Источник вдохновения для домашнего уюта: большой домашняя библиотека в классическом стиле с паркетным полом среднего тона, стандартным камином, фасадом камина из камня, коричневыми стенами и коричневым полом
Источник вдохновения для домашнего уюта: большой домашняя библиотека в классическом стиле с паркетным полом среднего тона, стандартным камином, фасадом камина из камня, коричневыми стенами и коричневым полом
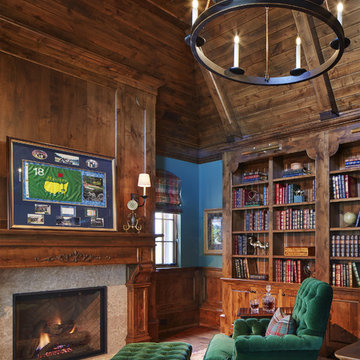
Builder: John Kraemer & Sons | Architecture: Charlie & Co. Design | Interior Design: Martha O'Hara Interiors | Landscaping: TOPO | Photography: Gaffer Photography
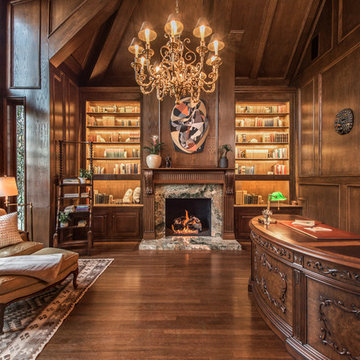
Steven Dewall
Стильный дизайн: большой домашняя библиотека в классическом стиле с коричневыми стенами, темным паркетным полом, стандартным камином, фасадом камина из камня и отдельно стоящим рабочим столом - последний тренд
Стильный дизайн: большой домашняя библиотека в классическом стиле с коричневыми стенами, темным паркетным полом, стандартным камином, фасадом камина из камня и отдельно стоящим рабочим столом - последний тренд
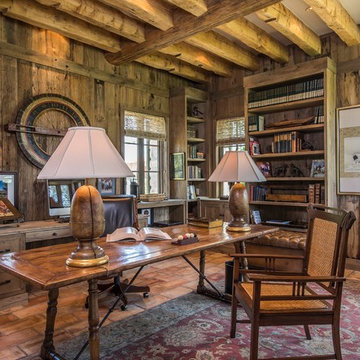
This vintage train board encased study is located on the southeast side of the home and connected through the outdoor loggia patio. The homeowner spends much time in his favorite room beneath the roulette wheel hanging on the wall above his desk.
Location: Paradise Valley, AZ
Photography: Scott Sandler
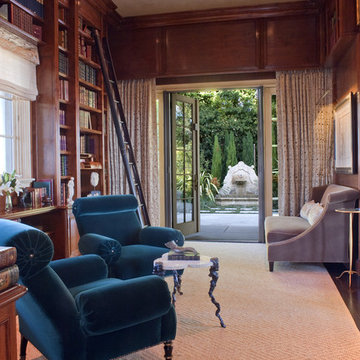
For additional questions regarding design or products please contact Helga Horner Inc. (415) 206-1500
На фото: большое рабочее место в классическом стиле с коричневыми стенами и темным паркетным полом без камина с
На фото: большое рабочее место в классическом стиле с коричневыми стенами и темным паркетным полом без камина с
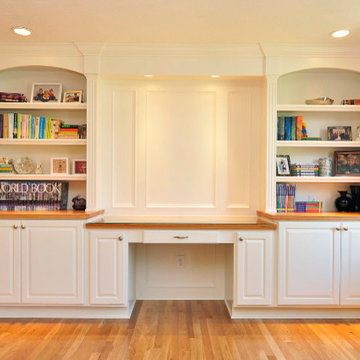
This built-in home office is stunning! Soft close hardware was used on all of the cabinet doors for a slam proof and family proof agenda! The maple cabinetry with recessed lighting will allow plenty of work space while the shelving houses books, pictures and more.
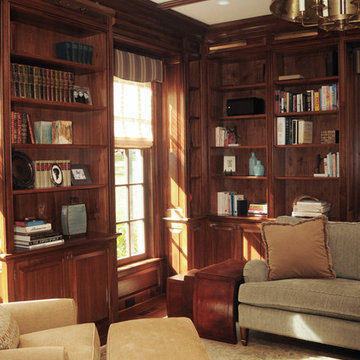
Bob Capazzo Photography
Стильный дизайн: большое рабочее место в классическом стиле с коричневыми стенами и темным паркетным полом без камина - последний тренд
Стильный дизайн: большое рабочее место в классическом стиле с коричневыми стенами и темным паркетным полом без камина - последний тренд
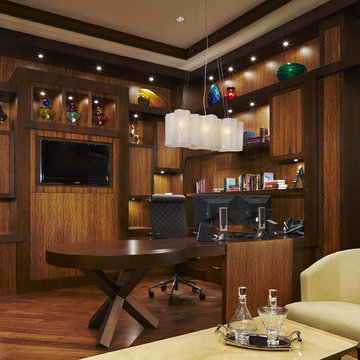
Office
Photo by Brantley Photography
Идея дизайна: большой кабинет в современном стиле с темным паркетным полом, встроенным рабочим столом и коричневыми стенами без камина
Идея дизайна: большой кабинет в современном стиле с темным паркетным полом, встроенным рабочим столом и коричневыми стенами без камина
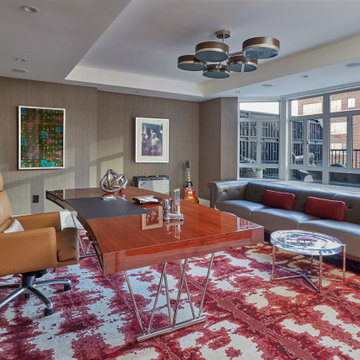
Пример оригинального дизайна: большой домашняя библиотека в современном стиле с коричневыми стенами, светлым паркетным полом, отдельно стоящим рабочим столом и бежевым полом без камина
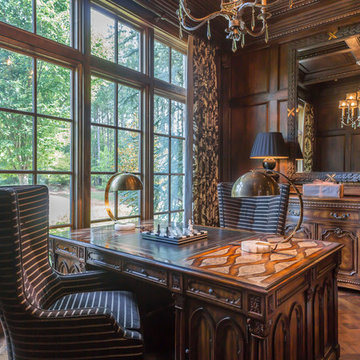
The study at the front of the home serves as "His" office, and has handsome, masculine tones.
A Bonisolli Photography
Источник вдохновения для домашнего уюта: большое рабочее место в средиземноморском стиле с коричневыми стенами, паркетным полом среднего тона, отдельно стоящим рабочим столом, стандартным камином и фасадом камина из камня
Источник вдохновения для домашнего уюта: большое рабочее место в средиземноморском стиле с коричневыми стенами, паркетным полом среднего тона, отдельно стоящим рабочим столом, стандартным камином и фасадом камина из камня
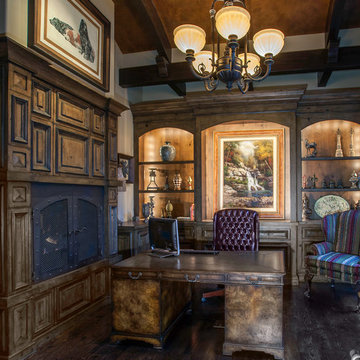
Luxurious home office with exposed arched timber rafters following the barrel arched ceiling with elegant wood finishes throughout.
Стильный дизайн: большое рабочее место в стиле рустика с коричневыми стенами, темным паркетным полом, стандартным камином, фасадом камина из дерева и отдельно стоящим рабочим столом - последний тренд
Стильный дизайн: большое рабочее место в стиле рустика с коричневыми стенами, темным паркетным полом, стандартным камином, фасадом камина из дерева и отдельно стоящим рабочим столом - последний тренд
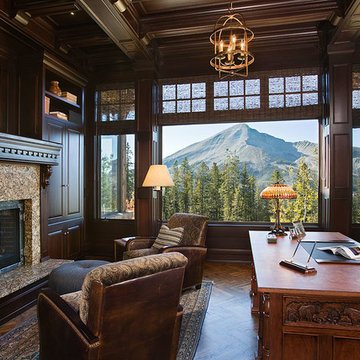
Gorgeous home office with amazing views.
На фото: большое рабочее место в стиле рустика с коричневыми стенами, паркетным полом среднего тона, стандартным камином, фасадом камина из плитки, отдельно стоящим рабочим столом и коричневым полом с
На фото: большое рабочее место в стиле рустика с коричневыми стенами, паркетным полом среднего тона, стандартным камином, фасадом камина из плитки, отдельно стоящим рабочим столом и коричневым полом с
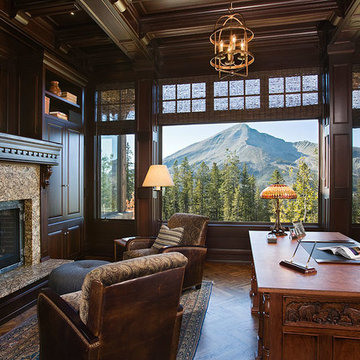
From the very first look this custom built Timber Frame home is spectacular. It’s the details that truly make this home special. The homeowners took great pride and care in choosing materials, amenities and special features that make friends and family feel welcome.
Photo: Roger Wade
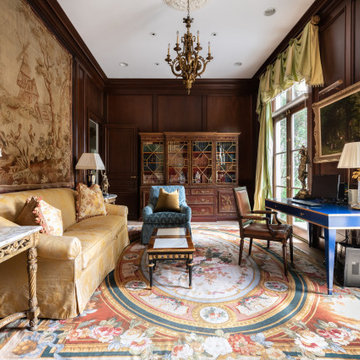
На фото: большое рабочее место в классическом стиле с коричневыми стенами, отдельно стоящим рабочим столом и панелями на части стены с
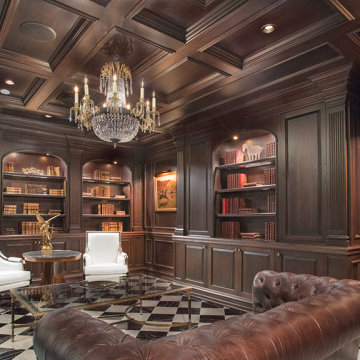
Custom library living room.
Пример оригинального дизайна: большой домашняя библиотека в классическом стиле с коричневыми стенами, печью-буржуйкой, фасадом камина из дерева, черным полом, кессонным потолком и панелями на части стены
Пример оригинального дизайна: большой домашняя библиотека в классическом стиле с коричневыми стенами, печью-буржуйкой, фасадом камина из дерева, черным полом, кессонным потолком и панелями на части стены

This rare 1950’s glass-fronted townhouse on Manhattan’s Upper East Side underwent a modern renovation to create plentiful space for a family. An additional floor was added to the two-story building, extending the façade vertically while respecting the vocabulary of the original structure. A large, open living area on the first floor leads through to a kitchen overlooking the rear garden. Cantilevered stairs lead to the master bedroom and two children’s rooms on the second floor and continue to a media room and offices above. A large skylight floods the atrium with daylight, illuminating the main level through translucent glass-block floors.
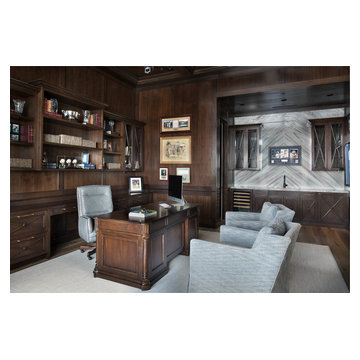
A private guest suite and the homeowners office are located in separate building by the house. The office has solid walnut walls and an entertainment niche that is accented with book matched stone on the wall.
Большой кабинет с коричневыми стенами – фото дизайна интерьера
7