Большой кабинет с коричневыми стенами – фото дизайна интерьера
Сортировать:
Бюджет
Сортировать:Популярное за сегодня
81 - 100 из 1 139 фото
1 из 3
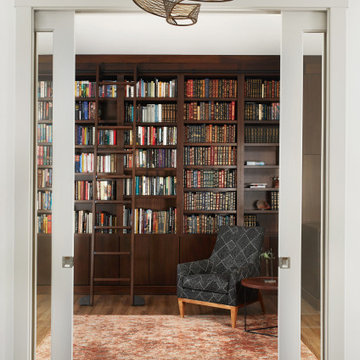
Пример оригинального дизайна: большой домашняя библиотека в стиле неоклассика (современная классика) с коричневыми стенами, паркетным полом среднего тона и коричневым полом

Fully integrated Signature Estate featuring Creston controls and Crestron panelized lighting, and Crestron motorized shades and draperies, whole-house audio and video, HVAC, voice and video communication atboth both the front door and gate. Modern, warm, and clean-line design, with total custom details and finishes. The front includes a serene and impressive atrium foyer with two-story floor to ceiling glass walls and multi-level fire/water fountains on either side of the grand bronze aluminum pivot entry door. Elegant extra-large 47'' imported white porcelain tile runs seamlessly to the rear exterior pool deck, and a dark stained oak wood is found on the stairway treads and second floor. The great room has an incredible Neolith onyx wall and see-through linear gas fireplace and is appointed perfectly for views of the zero edge pool and waterway. The center spine stainless steel staircase has a smoked glass railing and wood handrail.
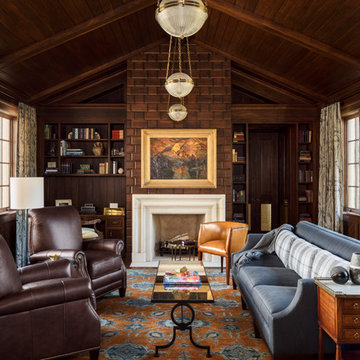
This classic yet cozy den combines rich wood panelling with vaulted wood ceilings and builtin book shelves.
На фото: большое рабочее место в классическом стиле с коричневыми стенами, ковровым покрытием, встроенным рабочим столом, разноцветным полом и стандартным камином с
На фото: большое рабочее место в классическом стиле с коричневыми стенами, ковровым покрытием, встроенным рабочим столом, разноцветным полом и стандартным камином с
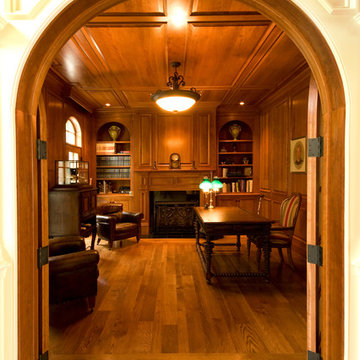
На фото: большой домашняя библиотека в классическом стиле с коричневыми стенами, темным паркетным полом, стандартным камином, фасадом камина из дерева, отдельно стоящим рабочим столом и коричневым полом
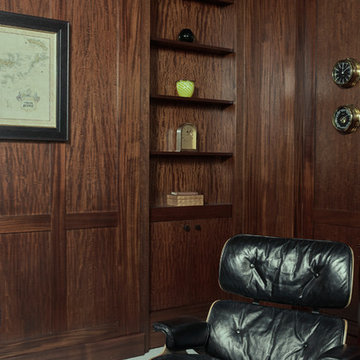
Let there be light. There will be in this sunny style designed to capture amazing views as well as every ray of sunlight throughout the day. Architectural accents of the past give this modern barn-inspired design a historical look and importance. Custom details enhance both the exterior and interior, giving this home real curb appeal. Decorative brackets and large windows surround the main entrance, welcoming friends and family to the handsome board and batten exterior, which also features a solid stone foundation, varying symmetrical roof lines with interesting pitches, trusses, and a charming cupola over the garage. Once inside, an open floor plan provides both elegance and ease. A central foyer leads into the 2,700-square-foot main floor and directly into a roomy 18 by 19-foot living room with a natural fireplace and soaring ceiling heights open to the second floor where abundant large windows bring the outdoors in. Beyond is an approximately 200 square foot screened porch that looks out over the verdant backyard. To the left is the dining room and open-plan family-style kitchen, which, at 16 by 14-feet, has space to accommodate both everyday family and special occasion gatherings. Abundant counter space, a central island and nearby pantry make it as convenient as it is attractive. Also on this side of the floor plan is the first-floor laundry and a roomy mudroom sure to help you keep your family organized. The plan’s right side includes more private spaces, including a large 12 by 17-foot master bedroom suite with natural fireplace, master bath, sitting area and walk-in closet, and private study/office with a large file room. The 1,100-square foot second level includes two spacious family bedrooms and a cozy 10 by 18-foot loft/sitting area. More fun awaits in the 1,600-square-foot lower level, with an 8 by 12-foot exercise room, a hearth room with fireplace, a billiards and refreshment space and a large home theater.
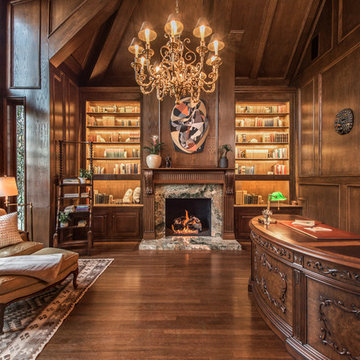
Steven Dewall
Стильный дизайн: большой домашняя библиотека в классическом стиле с коричневыми стенами, темным паркетным полом, стандартным камином, фасадом камина из камня и отдельно стоящим рабочим столом - последний тренд
Стильный дизайн: большой домашняя библиотека в классическом стиле с коричневыми стенами, темным паркетным полом, стандартным камином, фасадом камина из камня и отдельно стоящим рабочим столом - последний тренд
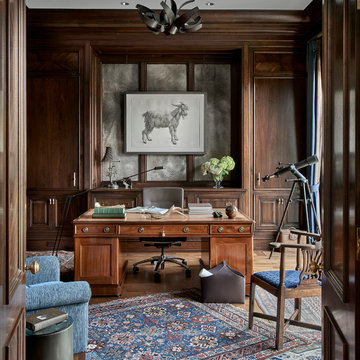
Tony Soluri Photography
Стильный дизайн: большое рабочее место в классическом стиле с коричневыми стенами, светлым паркетным полом и отдельно стоящим рабочим столом без камина - последний тренд
Стильный дизайн: большое рабочее место в классическом стиле с коричневыми стенами, светлым паркетным полом и отдельно стоящим рабочим столом без камина - последний тренд
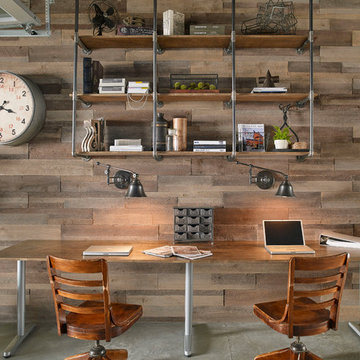
Enjoy the warmth and inviting texture of Vintage Ranch, our authentic interpretation of reclaimed barn wood. This American classic is composed of hand-selected boards culled for their celebrated patina and timeless beauty.
Milled to 2″, 4″ and 6″ heights with subtle depth variations, Vintage Ranch has been designed as a panelized system for a quick installation process.
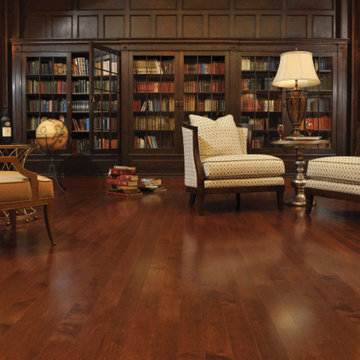
На фото: большой домашняя библиотека в классическом стиле с коричневыми стенами и темным паркетным полом без камина с
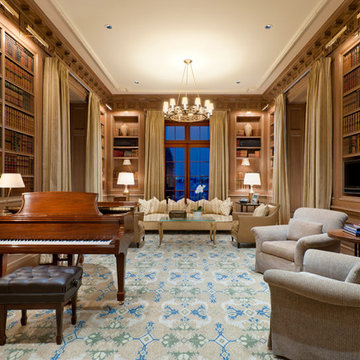
The library features intricate moldings and wood paneling designs inspired by classical and historical design precedents, with expert custom stains applied by master skilled artisans. The crown molding designs were adapted to incorporate today’s modern systems such as air conditioning as well as audio speakers to reduce their visual impact in the rooms.
Interior Architecture by Brian O'Keefe Architect, PC, with Interior Design by Marjorie Shushan.
Featured in Architectural Digest.
Photo by Liz Ordonoz.
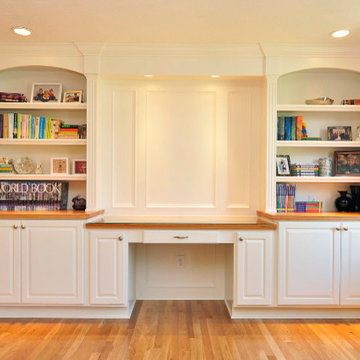
This built-in home office is stunning! Soft close hardware was used on all of the cabinet doors for a slam proof and family proof agenda! The maple cabinetry with recessed lighting will allow plenty of work space while the shelving houses books, pictures and more.
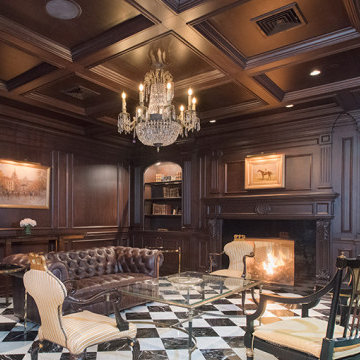
Custom library living room.
Стильный дизайн: большой домашняя библиотека в классическом стиле с коричневыми стенами, печью-буржуйкой, фасадом камина из дерева, черным полом, кессонным потолком и панелями на части стены - последний тренд
Стильный дизайн: большой домашняя библиотека в классическом стиле с коричневыми стенами, печью-буржуйкой, фасадом камина из дерева, черным полом, кессонным потолком и панелями на части стены - последний тренд
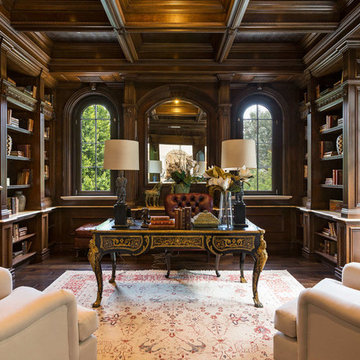
На фото: большое рабочее место в классическом стиле с коричневыми стенами, темным паркетным полом, отдельно стоящим рабочим столом, коричневым полом, стандартным камином и фасадом камина из дерева с
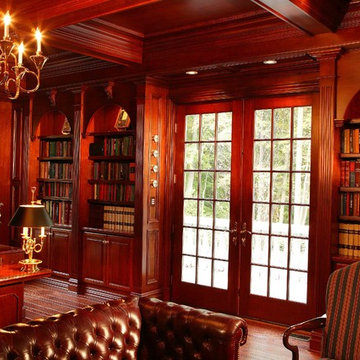
The commission consisted of the design of a new English Manor House on a secluded 24 acre plot of
land. The property included water features, rolling grass areas at the front and a steep section of woods
at the rear. The project required the procurement of permits from the New Jersey Department of
Environmental Conservation and a variance from the Mendham Zoning Board of Appeals.
The stately Colonial Manor is entirely clad in Pennsylvania stone, has slate roofs, copper gutters and
leaders, and lavish interior finishes. It comprises six Bedroom Suites, each with its own Bathroom, plus
an apartment over the garages, and eight garage bays. The house was designed with energy efficiency
in mind, and incorporates the highest R-value insulation throughout, low-E, argon-filled insulating
windows and patio doors, a geothermal HVAC system, and energy-efficient appliances.
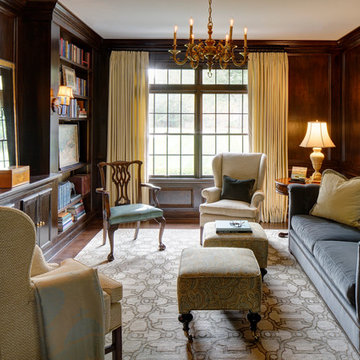
Eric Hausman
На фото: большой домашняя библиотека в классическом стиле с коричневыми стенами, темным паркетным полом и отдельно стоящим рабочим столом без камина
На фото: большой домашняя библиотека в классическом стиле с коричневыми стенами, темным паркетным полом и отдельно стоящим рабочим столом без камина

Стильный дизайн: большое рабочее место с коричневыми стенами, ковровым покрытием, стандартным камином, фасадом камина из камня, отдельно стоящим рабочим столом и красным полом - последний тренд

На фото: большое рабочее место в стиле ретро с коричневыми стенами, ковровым покрытием, отдельно стоящим рабочим столом и бежевым полом без камина

Rift Sawn White Oak Library/Den Bookcases and stoage. Right oak wall paneling and trim to match.
Идея дизайна: большой домашняя библиотека в стиле неоклассика (современная классика) с коричневыми стенами, темным паркетным полом и коричневым полом без камина
Идея дизайна: большой домашняя библиотека в стиле неоклассика (современная классика) с коричневыми стенами, темным паркетным полом и коричневым полом без камина
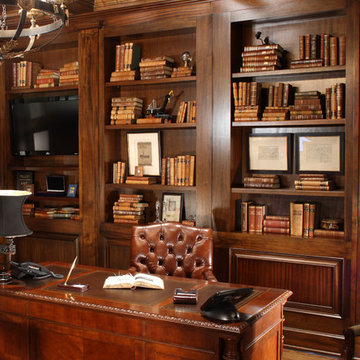
Свежая идея для дизайна: большое рабочее место в классическом стиле с отдельно стоящим рабочим столом и коричневыми стенами без камина - отличное фото интерьера
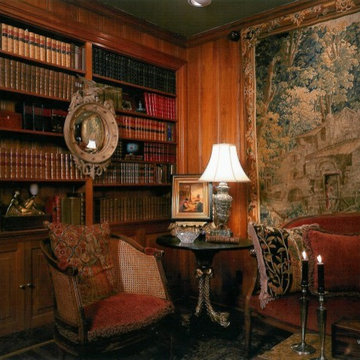
Свежая идея для дизайна: большое рабочее место в викторианском стиле с коричневыми стенами, темным паркетным полом и отдельно стоящим рабочим столом - отличное фото интерьера
Большой кабинет с коричневыми стенами – фото дизайна интерьера
5