Большой кабинет с коричневыми стенами – фото дизайна интерьера
Сортировать:
Бюджет
Сортировать:Популярное за сегодня
61 - 80 из 1 139 фото
1 из 3
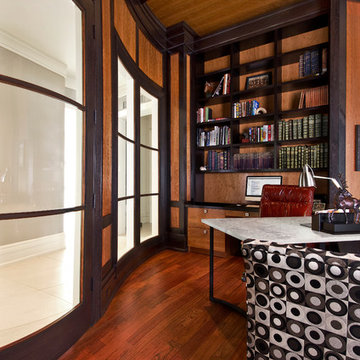
Zecchini Photography
На фото: большой домашняя библиотека в современном стиле с коричневыми стенами, паркетным полом среднего тона, отдельно стоящим рабочим столом и коричневым полом
На фото: большой домашняя библиотека в современном стиле с коричневыми стенами, паркетным полом среднего тона, отдельно стоящим рабочим столом и коричневым полом
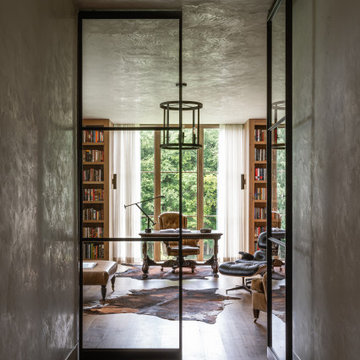
Custom steel doors by Metal Werks LLC lead to the office, distinguished by hand-troweled plasterwork on the walls and ceiling. A Terra chandelier by Laura Lee Designs from Bennett Galleries suspends overhead.
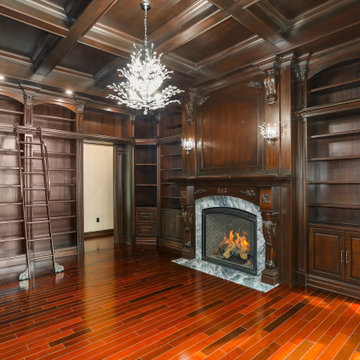
Custom Home Remodel in New Jersey.
На фото: большой домашняя библиотека в классическом стиле с коричневыми стенами, паркетным полом среднего тона, подвесным камином, фасадом камина из дерева, разноцветным полом, кессонным потолком и деревянными стенами
На фото: большой домашняя библиотека в классическом стиле с коричневыми стенами, паркетным полом среднего тона, подвесным камином, фасадом камина из дерева, разноцветным полом, кессонным потолком и деревянными стенами
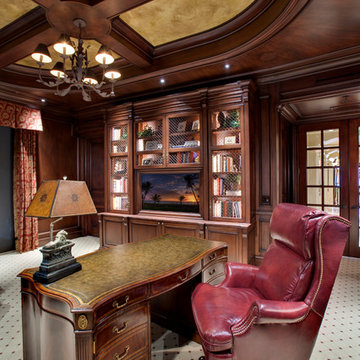
На фото: большой домашняя библиотека в классическом стиле с ковровым покрытием, встроенным рабочим столом, коричневыми стенами, разноцветным полом, кессонным потолком и деревянными стенами без камина
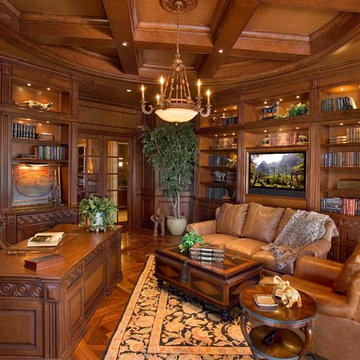
Стильный дизайн: большой домашняя библиотека в средиземноморском стиле с коричневыми стенами, темным паркетным полом, отдельно стоящим рабочим столом, коричневым полом и кессонным потолком без камина - последний тренд
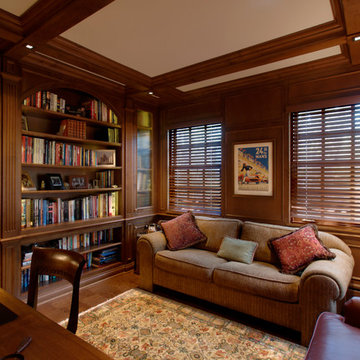
Library/Study with custom built-ins, glass panel doors, beam ceiling in Glencoe Home Renovation-
Norman Sizemore-Photographer
На фото: большое рабочее место в классическом стиле с паркетным полом среднего тона, встроенным рабочим столом, коричневыми стенами, коричневым полом и кессонным потолком
На фото: большое рабочее место в классическом стиле с паркетным полом среднего тона, встроенным рабочим столом, коричневыми стенами, коричневым полом и кессонным потолком
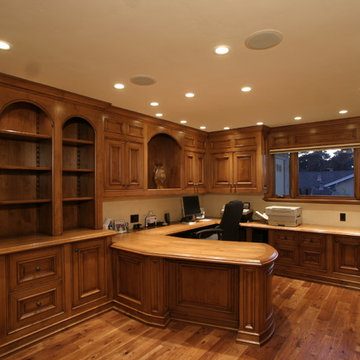
На фото: большое рабочее место в стиле кантри с коричневыми стенами, паркетным полом среднего тона и встроенным рабочим столом без камина с
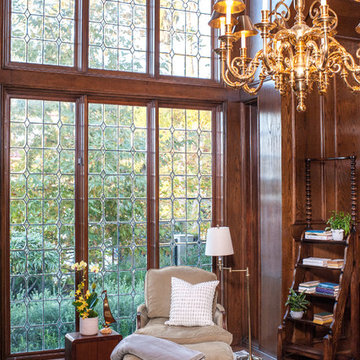
Steven Dewall
Идея дизайна: большой домашняя библиотека в классическом стиле с коричневыми стенами, темным паркетным полом, стандартным камином, фасадом камина из камня и отдельно стоящим рабочим столом
Идея дизайна: большой домашняя библиотека в классическом стиле с коричневыми стенами, темным паркетным полом, стандартным камином, фасадом камина из камня и отдельно стоящим рабочим столом
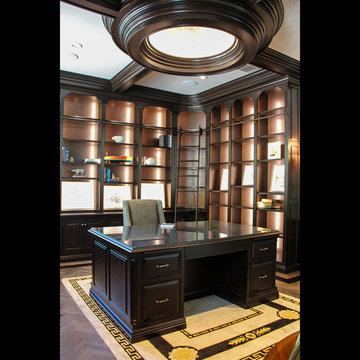
Architectural Design by Helman Sechrist Architecture
Photography by Marie Kinney
Construction by Martin Brothers Contracting, Inc.
На фото: большое рабочее место в морском стиле с коричневыми стенами, темным паркетным полом, отдельно стоящим рабочим столом и коричневым полом с
На фото: большое рабочее место в морском стиле с коричневыми стенами, темным паркетным полом, отдельно стоящим рабочим столом и коричневым полом с
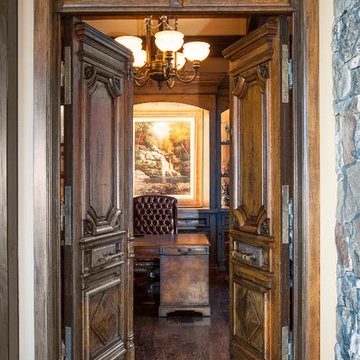
Grand entrance into the home office with beautiful solid wood antique double doors.
На фото: большое рабочее место в стиле рустика с коричневыми стенами, темным паркетным полом и отдельно стоящим рабочим столом с
На фото: большое рабочее место в стиле рустика с коричневыми стенами, темным паркетным полом и отдельно стоящим рабочим столом с
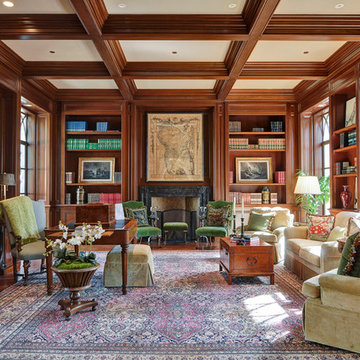
Источник вдохновения для домашнего уюта: большое рабочее место в классическом стиле с коричневыми стенами, паркетным полом среднего тона, стандартным камином, фасадом камина из плитки, отдельно стоящим рабочим столом и коричневым полом
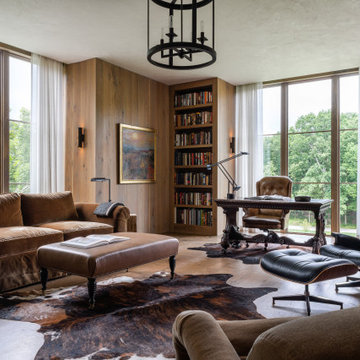
The home office/library is wrapped in oak millwork with a hand-troweled plaster ceiling. A Terra chandelier by Laura Lee Designs from Bennett Galleries suspends overhead, and an Eames lounge chair by Herman Miller complements the Saddlemans cowhide.
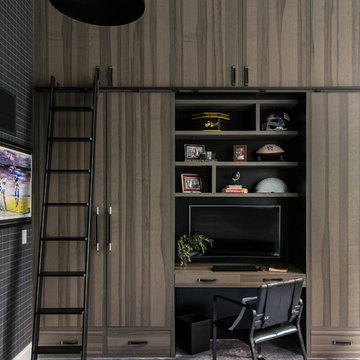
This breathtaking project by transFORM is just part of a larger renovation led by Becky Shea Design that transformed the maisonette of a historical building into a home as stylish and elegant as its owners.
Attention to detail was key in the configuration of the master closets and dressing rooms. The women’s master closet greatly elevated the aesthetic of the space with the inclusion of posh items like ostrich drawer faces, jewelry-like hardware, a dedicated shoe section, and glass doors. The boutique-inspired LED lighting system notably added a luxe look that’s both polished and functional.
The contemporary look of the men’s master closet meets office space is striking. Imported wood panels add a natural element to the design while making outstanding use of the residence’s high ceilings. A rolling ladder adds an industrial touch while granting access to the upper cabinetry of the unit.
Custom Closet/Office by transFORM
Interior Design by Becky Shea Design
Photography by Sean Litchfield Photography
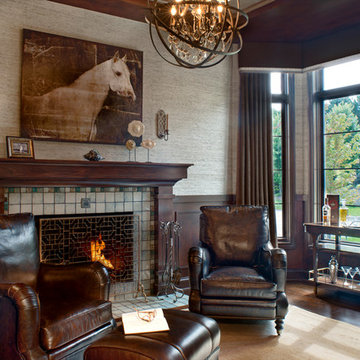
Carefully planned Library with Pewabic tile for the fireplace surround. The walls are dressed in grass paper with a handsome Cornice board across the window. Leather down filled chairs and a Orb chandelier.
Carlson Productions, LLC
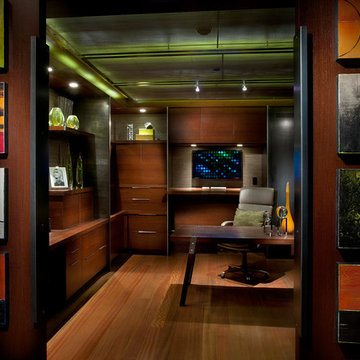
Anita Lang - IMI Design - Scottsdale, AZ
Пример оригинального дизайна: большой кабинет в современном стиле с паркетным полом среднего тона, отдельно стоящим рабочим столом, коричневыми стенами и коричневым полом
Пример оригинального дизайна: большой кабинет в современном стиле с паркетным полом среднего тона, отдельно стоящим рабочим столом, коричневыми стенами и коричневым полом
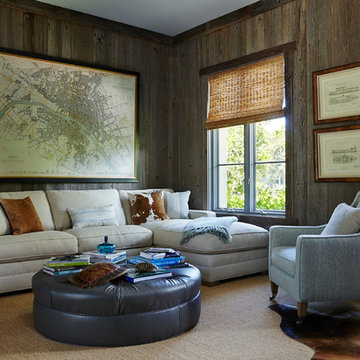
На фото: большое рабочее место в морском стиле с коричневыми стенами, ковровым покрытием и отдельно стоящим рабочим столом без камина
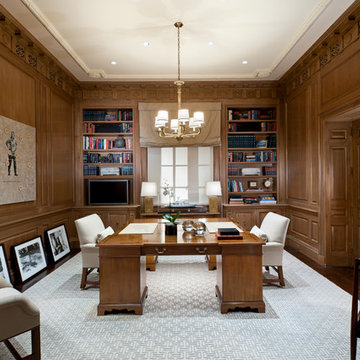
The office design incorporates intricate moldings and wood paneling designs inspired by classical and historical design precedents, with expert custom stains applied by master skilled artisans. The crown molding designs were adapted to incorporate today’s modern systems such as air conditioning as well as audio speakers to reduce their visual impact in the rooms.
Interior Architecture by Brian O'Keefe Architect, PC, with Interior Design by Marjorie Shushan.
Featured in Architectural Digest.
Photo by Liz Ordonoz.
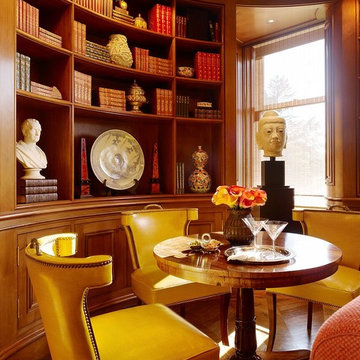
Detail of the curved apse of his wood paneled study.
Photographer: Matthew Millman
На фото: большое рабочее место в классическом стиле с коричневыми стенами, темным паркетным полом и коричневым полом
На фото: большое рабочее место в классическом стиле с коричневыми стенами, темным паркетным полом и коричневым полом
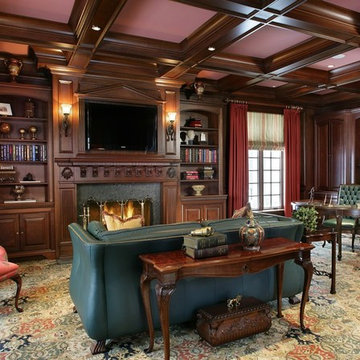
Peter Rymwid
Идея дизайна: большое рабочее место в классическом стиле с коричневыми стенами, ковровым покрытием, стандартным камином, фасадом камина из камня и отдельно стоящим рабочим столом
Идея дизайна: большое рабочее место в классическом стиле с коричневыми стенами, ковровым покрытием, стандартным камином, фасадом камина из камня и отдельно стоящим рабочим столом
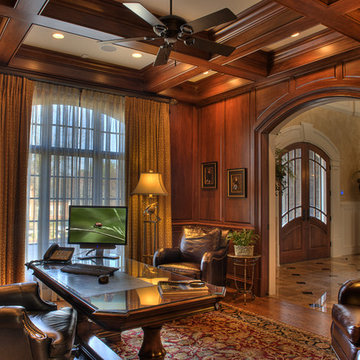
Study/home office with coffered ceiling and raised paneled mahagony walls.
На фото: большое рабочее место в классическом стиле с коричневыми стенами, паркетным полом среднего тона и отдельно стоящим рабочим столом
На фото: большое рабочее место в классическом стиле с коричневыми стенами, паркетным полом среднего тона и отдельно стоящим рабочим столом
Большой кабинет с коричневыми стенами – фото дизайна интерьера
4