Большой кабинет – фото дизайна интерьера
Сортировать:
Бюджет
Сортировать:Популярное за сегодня
121 - 140 из 17 811 фото
1 из 4

The leather lounge chairs provide a comfortable reading spot next to the fire.
Robert Benson Photography
Источник вдохновения для домашнего уюта: большое рабочее место в стиле кантри с серыми стенами, паркетным полом среднего тона, стандартным камином, фасадом камина из камня и отдельно стоящим рабочим столом
Источник вдохновения для домашнего уюта: большое рабочее место в стиле кантри с серыми стенами, паркетным полом среднего тона, стандартным камином, фасадом камина из камня и отдельно стоящим рабочим столом
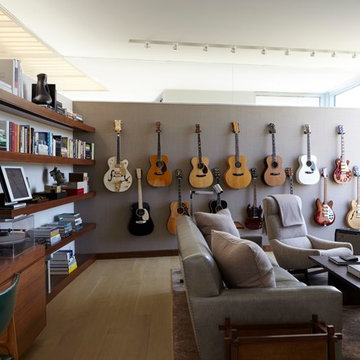
Music Room
Photo by Joshua McHugh
Свежая идея для дизайна: большая домашняя мастерская в современном стиле с встроенным рабочим столом, серыми стенами и светлым паркетным полом - отличное фото интерьера
Свежая идея для дизайна: большая домашняя мастерская в современном стиле с встроенным рабочим столом, серыми стенами и светлым паркетным полом - отличное фото интерьера
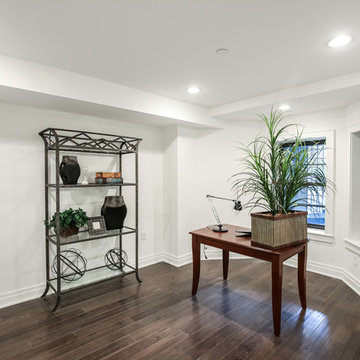
Свежая идея для дизайна: большое рабочее место в стиле неоклассика (современная классика) с белыми стенами, темным паркетным полом и отдельно стоящим рабочим столом без камина - отличное фото интерьера
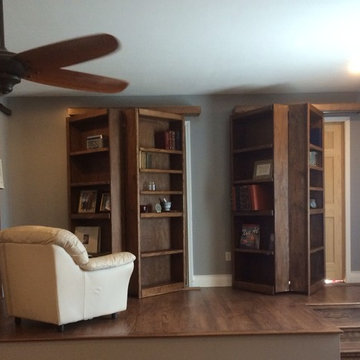
Two Bifolding bookcase hidden doors
Пример оригинального дизайна: большое рабочее место в современном стиле
Пример оригинального дизайна: большое рабочее место в современном стиле
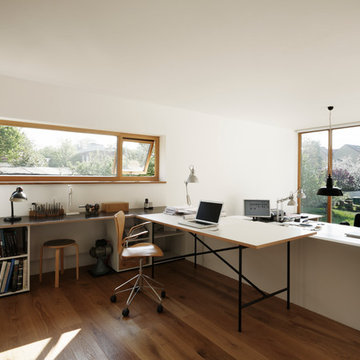
Свежая идея для дизайна: большое рабочее место в стиле модернизм с белыми стенами, паркетным полом среднего тона и встроенным рабочим столом без камина - отличное фото интерьера
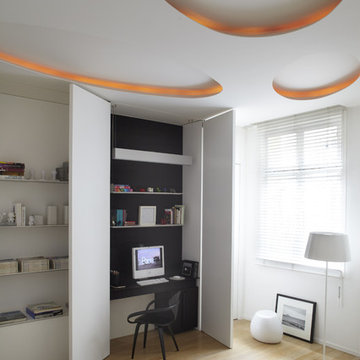
Стильный дизайн: большое рабочее место в скандинавском стиле с белыми стенами, светлым паркетным полом и встроенным рабочим столом - последний тренд
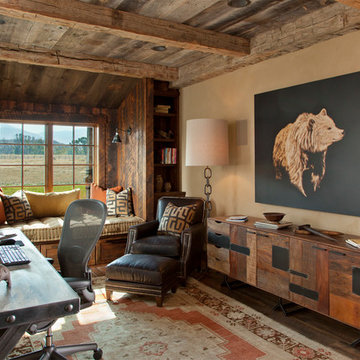
Photo by Gordon Gregory, Interior design by Carter Kay Interiors.
Источник вдохновения для домашнего уюта: большой кабинет в стиле рустика с бежевыми стенами, темным паркетным полом и отдельно стоящим рабочим столом без камина
Источник вдохновения для домашнего уюта: большой кабинет в стиле рустика с бежевыми стенами, темным паркетным полом и отдельно стоящим рабочим столом без камина
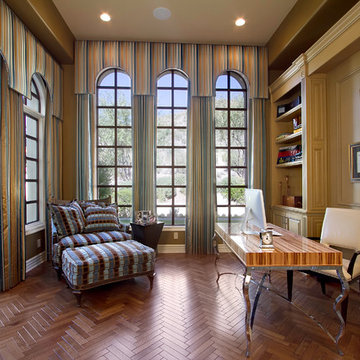
Scottsdale Elegance - Office - Modern accents and geometric patterns were incorporated to create an orderly working space.
Пример оригинального дизайна: большое рабочее место в классическом стиле с желтыми стенами, темным паркетным полом и отдельно стоящим рабочим столом без камина
Пример оригинального дизайна: большое рабочее место в классическом стиле с желтыми стенами, темным паркетным полом и отдельно стоящим рабочим столом без камина
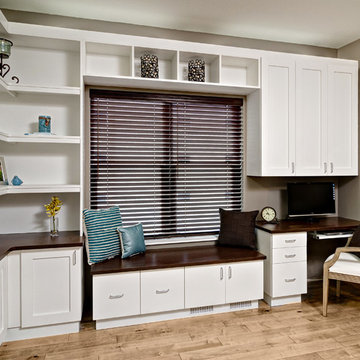
Window Bench and Desk Close-up
Свежая идея для дизайна: большой кабинет в современном стиле с встроенным рабочим столом, бежевыми стенами, светлым паркетным полом и коричневым полом без камина - отличное фото интерьера
Свежая идея для дизайна: большой кабинет в современном стиле с встроенным рабочим столом, бежевыми стенами, светлым паркетным полом и коричневым полом без камина - отличное фото интерьера
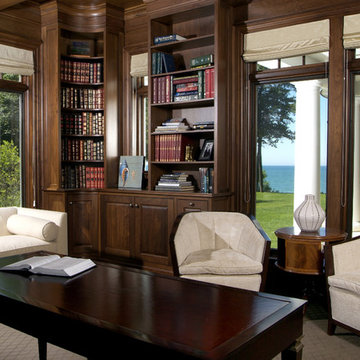
This dramatic design takes its inspiration from the past but retains the best of the present. Exterior highlights include an unusual third-floor cupola that offers birds-eye views of the surrounding countryside, charming cameo windows near the entry, a curving hipped roof and a roomy three-car garage.
Inside, an open-plan kitchen with a cozy window seat features an informal eating area. The nearby formal dining room is oval-shaped and open to the second floor, making it ideal for entertaining. The adjacent living room features a large fireplace, a raised ceiling and French doors that open onto a spacious L-shaped patio, blurring the lines between interior and exterior spaces.
Informal, family-friendly spaces abound, including a home management center and a nearby mudroom. Private spaces can also be found, including the large second-floor master bedroom, which includes a tower sitting area and roomy his and her closets. Also located on the second floor is family bedroom, guest suite and loft open to the third floor. The lower level features a family laundry and craft area, a home theater, exercise room and an additional guest bedroom.
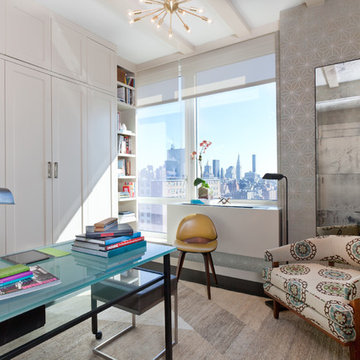
Источник вдохновения для домашнего уюта: большое рабочее место в современном стиле с темным паркетным полом, отдельно стоящим рабочим столом, серыми стенами и коричневым полом без камина

The family living in this shingled roofed home on the Peninsula loves color and pattern. At the heart of the two-story house, we created a library with high gloss lapis blue walls. The tête-à-tête provides an inviting place for the couple to read while their children play games at the antique card table. As a counterpoint, the open planned family, dining room, and kitchen have white walls. We selected a deep aubergine for the kitchen cabinetry. In the tranquil master suite, we layered celadon and sky blue while the daughters' room features pink, purple, and citrine.
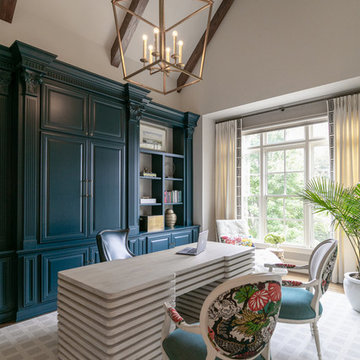
Jessica Ashley
На фото: большое рабочее место в стиле неоклассика (современная классика) с белыми стенами, ковровым покрытием, отдельно стоящим рабочим столом и серым полом с
На фото: большое рабочее место в стиле неоклассика (современная классика) с белыми стенами, ковровым покрытием, отдельно стоящим рабочим столом и серым полом с
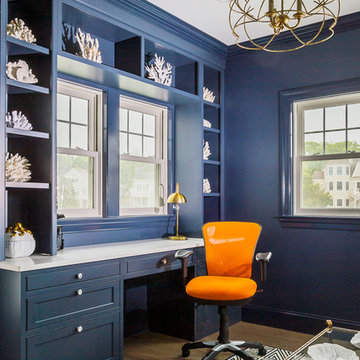
Katherine Jackson Architectural Photography
Свежая идея для дизайна: большое рабочее место в стиле неоклассика (современная классика) с синими стенами, светлым паркетным полом, встроенным рабочим столом и бежевым полом - отличное фото интерьера
Свежая идея для дизайна: большое рабочее место в стиле неоклассика (современная классика) с синими стенами, светлым паркетным полом, встроенным рабочим столом и бежевым полом - отличное фото интерьера
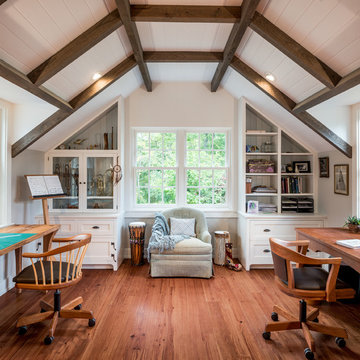
Angle Eye Photography
Стильный дизайн: большая домашняя мастерская в стиле кантри с серыми стенами, паркетным полом среднего тона, отдельно стоящим рабочим столом и коричневым полом - последний тренд
Стильный дизайн: большая домашняя мастерская в стиле кантри с серыми стенами, паркетным полом среднего тона, отдельно стоящим рабочим столом и коричневым полом - последний тренд
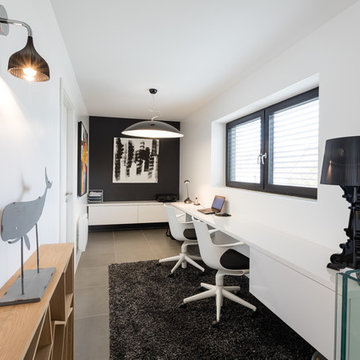
Bureau épuré
Стильный дизайн: большое рабочее место в современном стиле с белыми стенами, полом из керамической плитки, встроенным рабочим столом и серым полом - последний тренд
Стильный дизайн: большое рабочее место в современном стиле с белыми стенами, полом из керамической плитки, встроенным рабочим столом и серым полом - последний тренд
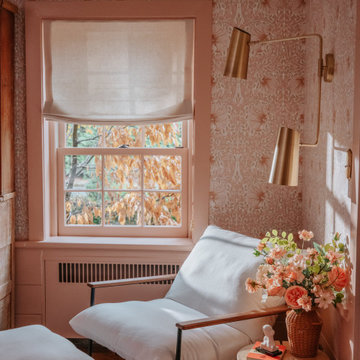
Идея дизайна: большое рабочее место в стиле кантри с розовыми стенами, темным паркетным полом, отдельно стоящим рабочим столом и обоями на стенах

A home office that also doubles as a music studio. The Yves Klein blue creates a very striking divide of the space and gives this area its own identity.
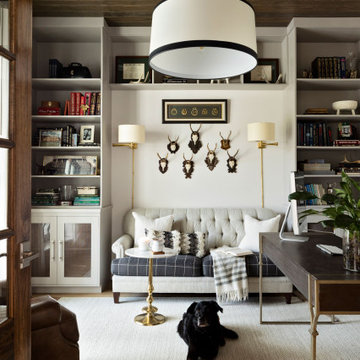
A master class in modern contemporary design is on display in Ocala, Florida. Six-hundred square feet of River-Recovered® Pecky Cypress 5-1/4” fill the ceilings and walls. The River-Recovered® Pecky Cypress is tastefully accented with a coat of white paint. The dining and outdoor lounge displays a 415 square feet of Midnight Heart Cypress 5-1/4” feature walls. Goodwin Company River-Recovered® Heart Cypress warms you up throughout the home. As you walk up the stairs guided by antique Heart Cypress handrails you are presented with a stunning Pecky Cypress feature wall with a chevron pattern design.
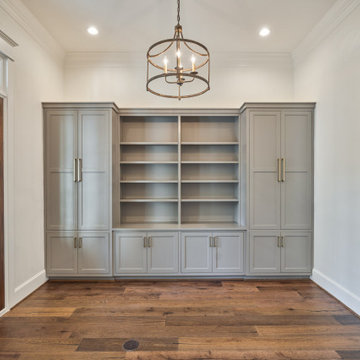
Источник вдохновения для домашнего уюта: большое рабочее место с белыми стенами, темным паркетным полом и коричневым полом
Большой кабинет – фото дизайна интерьера
7