Большая ванная комната с столешницей из дерева – фото дизайна интерьера
Сортировать:
Бюджет
Сортировать:Популярное за сегодня
141 - 160 из 4 426 фото
1 из 3
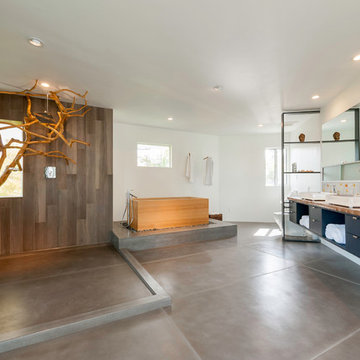
Nader Essa Photography
Пример оригинального дизайна: большая главная ванная комната в стиле модернизм с плоскими фасадами, черными фасадами, японской ванной, открытым душем, серой плиткой, белыми стенами, полом из сланца, настольной раковиной и столешницей из дерева
Пример оригинального дизайна: большая главная ванная комната в стиле модернизм с плоскими фасадами, черными фасадами, японской ванной, открытым душем, серой плиткой, белыми стенами, полом из сланца, настольной раковиной и столешницей из дерева
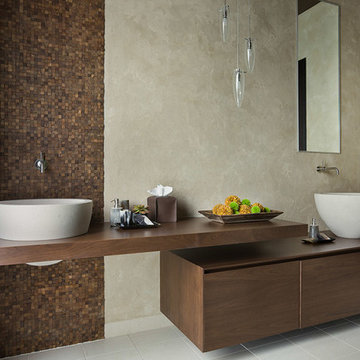
Floating countertops with wall mounted faucets.
На фото: большая главная ванная комната в современном стиле с настольной раковиной, коричневой плиткой, плоскими фасадами, темными деревянными фасадами, столешницей из дерева, плиткой мозаикой, бежевыми стенами, полом из керамической плитки и коричневой столешницей с
На фото: большая главная ванная комната в современном стиле с настольной раковиной, коричневой плиткой, плоскими фасадами, темными деревянными фасадами, столешницей из дерева, плиткой мозаикой, бежевыми стенами, полом из керамической плитки и коричневой столешницей с
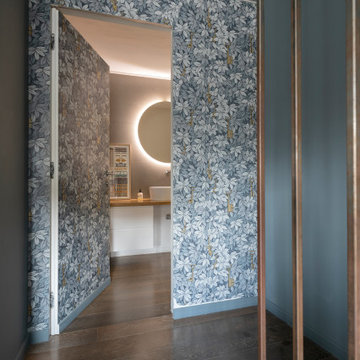
Пример оригинального дизайна: большая главная ванная комната в современном стиле с плоскими фасадами, белыми фасадами, раздельным унитазом, серой плиткой, керамогранитной плиткой, серыми стенами, темным паркетным полом, настольной раковиной, столешницей из дерева, серым полом, тумбой под одну раковину и подвесной тумбой
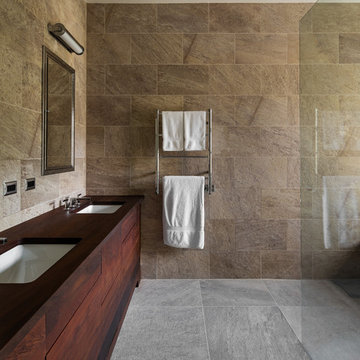
Master bathroom in the custom luxury home built by Cotton Construction in Double Oaks Alabama photographed by Birmingham Alabama based architectural and interiors photographer Tommy Daspit. See more of his work at http://tommydaspit.com

This family home is located in Sydneys Inner West suburb of Haberfield. The architecture a traditional Californian bungalow with high internal ceilings, traditional cornices and mouldings. This bathroom was the only bathroom and with two children now young adults, this bathroom was no longer functional for the entire family. This family was desperate for a clever design, that was modern and fresh, however, complimenting traditional interiors. The clients required a vanity/bench to accommodate two people, freestanding bath, large shower, heated towel rails and towel storage. To fit all the requirements into the existing small footprint, and still have a functional space, was set to be a challenge! Additionally, on the back wall was a large framed window consuming space. The preference was for a more luxurious, contemporary style with timber accents, rather than ultra-crisp and modern. Maximising storage was imperative and the main difficulty was improving the access to the bathroom from the corridor, without comprising the existing linen cabinet. Firstly, the bathroom needed to be slightly bigger in order to accommodate all the clients requirements and as it was the sole family bathroom and it would be a final renovation –this justified increasing its size. We utilized the space where the linen cabinet was in the hallway, however replaced it with another that was recessed from the hallway side into the bathroom. It was disguised in the bathroom by the timber look tiled wall, that we repeated in the shower. By finishing these walls shorter and encasing a vertical led profile within, it gave them a purpose. Increasing the space also provided an opportunity to relocate the entry door and build a wall to recess three mirror cabinets, a toilet cistern and mount a floating bench and double drawer unit. The door now covered the toilet on entry, revealing a grand bathing platform on the left, with a bathtub and large shower, and a new wall that encased a generous shower niche and created a place for heated towel rails. Natural light is important, so the window wasnt removed just relocated to maximise the shower area.To create a sense of luxury, led lighting was mounted under the vanity and bathing platform for ambience and warmth. A contemporary scheme was achieved by using an Australian timber for the custom made bench, complimenting timber details within the home, and warmth added by layering the timber and marble porcelain tiles over a grey wall and floor tile as the base. For the double vanity the bench and drawers are asymmetrically balanced with above counter bowls creating a relaxed yet elegant feThe result of this space is overwhelming, it offers the user a real bathing experience, one that is rich in texture and material and one that is engaging thru design and light. The brief was meet and sum, the clients could not be happier with their new bathroom.
Image by Nicole England
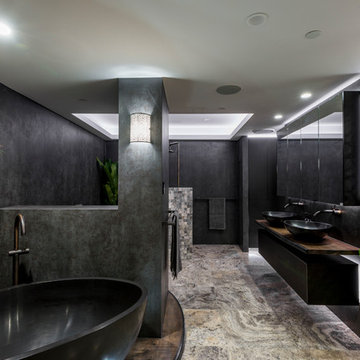
Steve Ryan
Источник вдохновения для домашнего уюта: большая главная ванная комната в современном стиле с фасадами островного типа, темными деревянными фасадами, отдельно стоящей ванной, угловым душем, инсталляцией, серой плиткой, керамогранитной плиткой, серыми стенами, полом из травертина, настольной раковиной, столешницей из дерева, бежевым полом и открытым душем
Источник вдохновения для домашнего уюта: большая главная ванная комната в современном стиле с фасадами островного типа, темными деревянными фасадами, отдельно стоящей ванной, угловым душем, инсталляцией, серой плиткой, керамогранитной плиткой, серыми стенами, полом из травертина, настольной раковиной, столешницей из дерева, бежевым полом и открытым душем
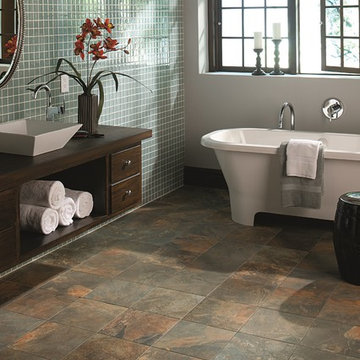
Свежая идея для дизайна: большая главная ванная комната в восточном стиле с фасадами островного типа, темными деревянными фасадами, отдельно стоящей ванной, синей плиткой, стеклянной плиткой, белыми стенами, полом из сланца, настольной раковиной и столешницей из дерева - отличное фото интерьера
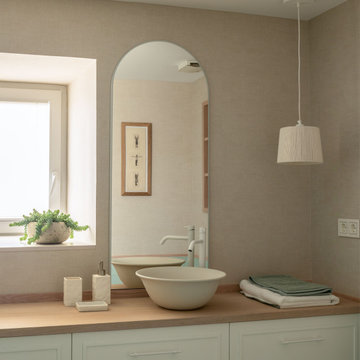
На фото: большой совмещенный санузел в стиле шебби-шик с фасадами с утопленной филенкой, бежевыми фасадами, душем без бортиков, инсталляцией, зеленой плиткой, бежевыми стенами, полом из керамогранита, душевой кабиной, настольной раковиной, столешницей из дерева, бежевым полом, душем с распашными дверями, тумбой под одну раковину, встроенной тумбой и обоями на стенах
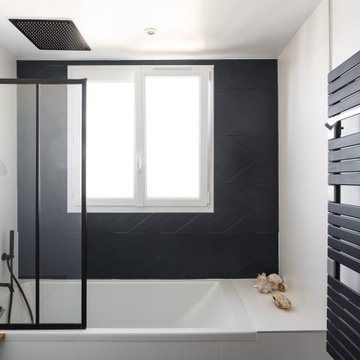
Transformer la maison où l'on a grandi
Voilà un projet de rénovation un peu particulier. Il nous a été confié par Cyril qui a grandi avec sa famille dans ce joli 50 m².
Aujourd'hui, ce bien lui appartient et il souhaitait se le réapproprier en rénovant chaque pièce. Coup de cœur pour la cuisine ouverte et sa petite verrière et la salle de bain black & white
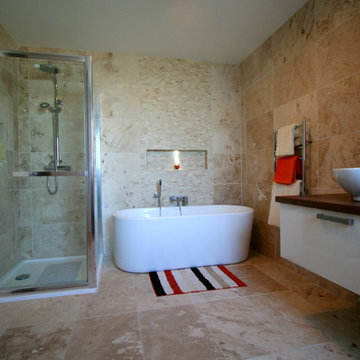
Travertine Light Medium bathroom with a great introduction of colours. An excellent use of the brick mosaic and natural bullnosing seen here.
Cian Mcintyre
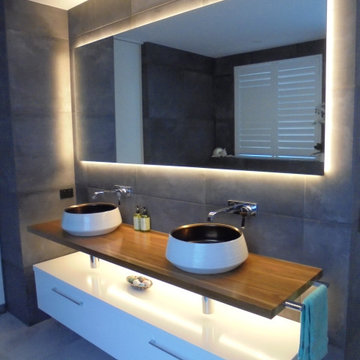
На фото: большая главная ванная комната в современном стиле с плоскими фасадами, белыми фасадами, открытым душем, серой плиткой, керамогранитной плиткой, серыми стенами, полом из керамогранита, настольной раковиной, столешницей из дерева, серым полом, открытым душем, белой столешницей, тумбой под две раковины и подвесной тумбой
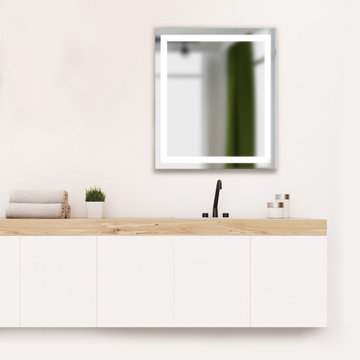
Discover illumination with the cutom Allegro lighted mirrors.
Свежая идея для дизайна: большая ванная комната в современном стиле с плоскими фасадами, белыми фасадами, белыми стенами, накладной раковиной, столешницей из дерева, белой столешницей, тумбой под одну раковину и подвесной тумбой - отличное фото интерьера
Свежая идея для дизайна: большая ванная комната в современном стиле с плоскими фасадами, белыми фасадами, белыми стенами, накладной раковиной, столешницей из дерева, белой столешницей, тумбой под одну раковину и подвесной тумбой - отличное фото интерьера
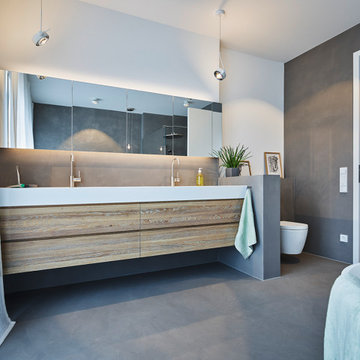
Auch im Elternbad geben natürliche Materialien und Farben den Ton an. Die fugenlose Wand- und Bodengestaltung aus gespachteltem Design-Estrich bis in die bodengleiche Dusche lassen den großen Raum noch ruhiger wirken. Der maßgefertigte Waschtisch aus gebürsteter Eiche und in die Mineralwerkstoffplatte integrierte Doppelwaschbecken lassen viel Platz für zwei. Noch mehr Stauraum für Tiegel und Tuben findet sich im Spiegelschrank, der in der Vorwand eingelassen wurde und rundum von LED- beleuchtet wird. Die Leuchten "Sento" und "Più" von Occhio runden das Lichtkonzept ab.
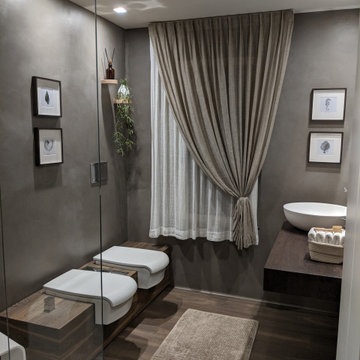
Lavabo in appoggio con miscelatore a muro
Стильный дизайн: большая ванная комната в современном стиле с плоскими фасадами, белыми фасадами, душем без бортиков, инсталляцией, коричневыми стенами, темным паркетным полом, душевой кабиной, настольной раковиной, столешницей из дерева, коричневым полом, открытым душем, коричневой столешницей, нишей, тумбой под одну раковину, подвесной тумбой и многоуровневым потолком - последний тренд
Стильный дизайн: большая ванная комната в современном стиле с плоскими фасадами, белыми фасадами, душем без бортиков, инсталляцией, коричневыми стенами, темным паркетным полом, душевой кабиной, настольной раковиной, столешницей из дерева, коричневым полом, открытым душем, коричневой столешницей, нишей, тумбой под одну раковину, подвесной тумбой и многоуровневым потолком - последний тренд
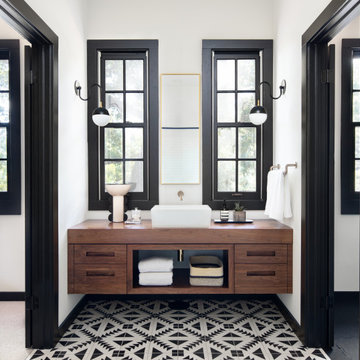
Vanity - Santee Design
Sconces - Atelier De Troupe
Floor Tile - Cement Tile Shop
Идея дизайна: большая главная ванная комната в стиле неоклассика (современная классика) с плоскими фасадами, фасадами цвета дерева среднего тона, белыми стенами, полом из керамогранита, настольной раковиной, столешницей из дерева, разноцветным полом, коричневой столешницей, тумбой под одну раковину и подвесной тумбой
Идея дизайна: большая главная ванная комната в стиле неоклассика (современная классика) с плоскими фасадами, фасадами цвета дерева среднего тона, белыми стенами, полом из керамогранита, настольной раковиной, столешницей из дерева, разноцветным полом, коричневой столешницей, тумбой под одну раковину и подвесной тумбой
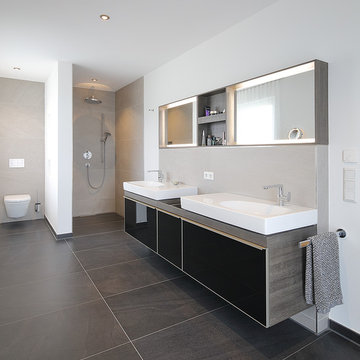
(c) RADON photography / Norman Radon
Свежая идея для дизайна: большая ванная комната в современном стиле с плоскими фасадами, черными фасадами, открытым душем, раздельным унитазом, бежевой плиткой, цементной плиткой, белыми стенами, полом из цементной плитки, душевой кабиной, настольной раковиной, столешницей из дерева, черным полом, открытым душем, серой столешницей и зеркалом с подсветкой - отличное фото интерьера
Свежая идея для дизайна: большая ванная комната в современном стиле с плоскими фасадами, черными фасадами, открытым душем, раздельным унитазом, бежевой плиткой, цементной плиткой, белыми стенами, полом из цементной плитки, душевой кабиной, настольной раковиной, столешницей из дерева, черным полом, открытым душем, серой столешницей и зеркалом с подсветкой - отличное фото интерьера
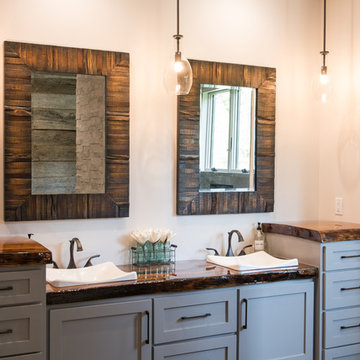
Свежая идея для дизайна: большая главная ванная комната в стиле рустика с фасадами в стиле шейкер, серыми фасадами, отдельно стоящей ванной, открытым душем, бежевыми стенами, накладной раковиной, столешницей из дерева, серым полом, открытым душем и коричневой столешницей - отличное фото интерьера
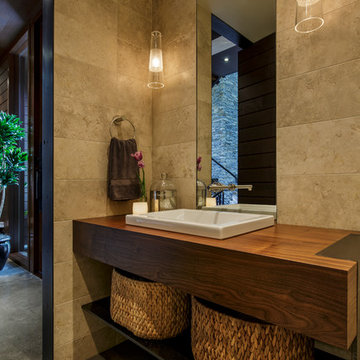
Идея дизайна: большая ванная комната в современном стиле с бежевой плиткой, бетонным полом, накладной раковиной, столешницей из дерева, открытыми фасадами, темными деревянными фасадами, керамогранитной плиткой, коричневыми стенами, серым полом и зеркалом с подсветкой
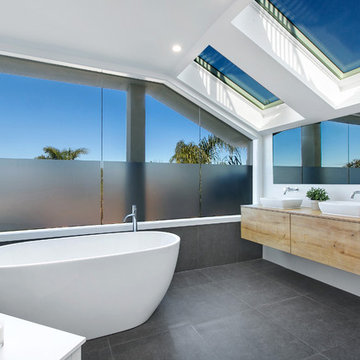
Идея дизайна: большая главная ванная комната в современном стиле с настольной раковиной, столешницей из дерева, отдельно стоящей ванной, полом из керамогранита, белыми стенами и бежевой столешницей
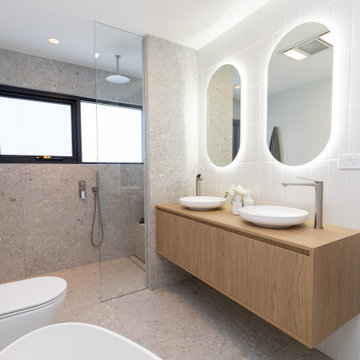
Свежая идея для дизайна: большая главная ванная комната в современном стиле с фасадами островного типа, светлыми деревянными фасадами, отдельно стоящей ванной, душем без бортиков, инсталляцией, белой плиткой, керамической плиткой, полом из керамогранита, настольной раковиной, столешницей из дерева, серым полом, открытым душем, нишей, тумбой под две раковины и подвесной тумбой - отличное фото интерьера
Большая ванная комната с столешницей из дерева – фото дизайна интерьера
8