Большая ванная комната с столешницей из дерева – фото дизайна интерьера
Сортировать:
Бюджет
Сортировать:Популярное за сегодня
101 - 120 из 4 426 фото
1 из 3

Martha O’Hara Interiors, Interior Design and Photo Styling | City Homes, Builder | Troy Thies, Photography | Please Note: All “related,” “similar,” and “sponsored” products tagged or listed by Houzz are not actual products pictured. They have not been approved by Martha O’Hara Interiors nor any of the professionals credited. For info about our work: design@oharainteriors.com
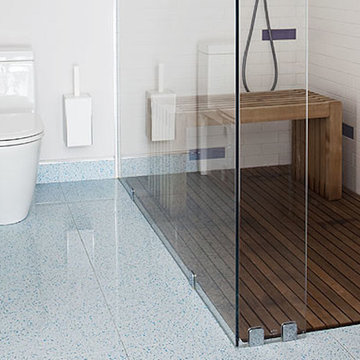
Пример оригинального дизайна: большая главная ванная комната в стиле ретро с плоскими фасадами, светлыми деревянными фасадами, отдельно стоящей ванной, душем без бортиков, унитазом-моноблоком, белой плиткой, плиткой кабанчик, белыми стенами, полом из керамической плитки, настольной раковиной и столешницей из дерева
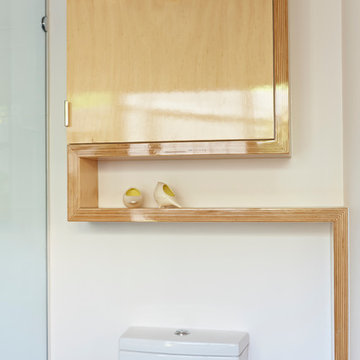
Rhiannon Slatter
На фото: большая главная ванная комната в современном стиле с подвесной раковиной, плоскими фасадами, светлыми деревянными фасадами, столешницей из дерева, отдельно стоящей ванной, душем в нише, унитазом-моноблоком, серой плиткой, керамогранитной плиткой, белыми стенами и полом из керамогранита с
На фото: большая главная ванная комната в современном стиле с подвесной раковиной, плоскими фасадами, светлыми деревянными фасадами, столешницей из дерева, отдельно стоящей ванной, душем в нише, унитазом-моноблоком, серой плиткой, керамогранитной плиткой, белыми стенами и полом из керамогранита с

Teak floored shower
Идея дизайна: большая ванная комната в стиле рустика с консольной раковиной, светлыми деревянными фасадами, столешницей из дерева, открытым душем, инсталляцией, серой плиткой, цементной плиткой, серыми стенами, темным паркетным полом, открытым душем и коричневой столешницей
Идея дизайна: большая ванная комната в стиле рустика с консольной раковиной, светлыми деревянными фасадами, столешницей из дерева, открытым душем, инсталляцией, серой плиткой, цементной плиткой, серыми стенами, темным паркетным полом, открытым душем и коричневой столешницей
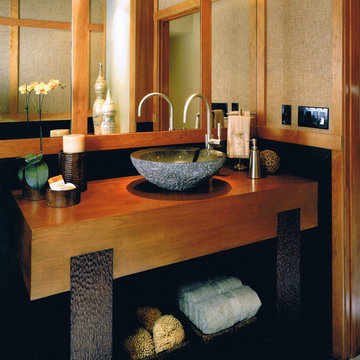
From his furniture collection, Walters transformed his
two-toned Tribe Console into a stunning vanity base.
He topped this with a polished chiseled granite sink
and a satin nickel faucet.
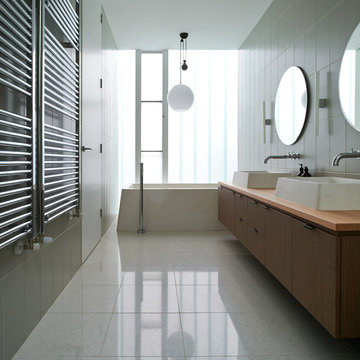
The Majestic bath range (past collections) in Snowdrift finish captures the essence of the architectural design ethos of the Three Parts House project. Bold, sophisticated luxury, the clean lines and neutral palette flow easily with the Australian lifestyle - contemporary, fresh, clean and breezy.
Photo Credits: Earl Carter

Lavabo in appoggio con miscelatore a muro
Идея дизайна: большая ванная комната в современном стиле с плоскими фасадами, белыми фасадами, душем без бортиков, инсталляцией, коричневыми стенами, темным паркетным полом, душевой кабиной, настольной раковиной, столешницей из дерева, коричневым полом, открытым душем, коричневой столешницей, нишей, тумбой под одну раковину, подвесной тумбой и многоуровневым потолком
Идея дизайна: большая ванная комната в современном стиле с плоскими фасадами, белыми фасадами, душем без бортиков, инсталляцией, коричневыми стенами, темным паркетным полом, душевой кабиной, настольной раковиной, столешницей из дерева, коричневым полом, открытым душем, коричневой столешницей, нишей, тумбой под одну раковину, подвесной тумбой и многоуровневым потолком
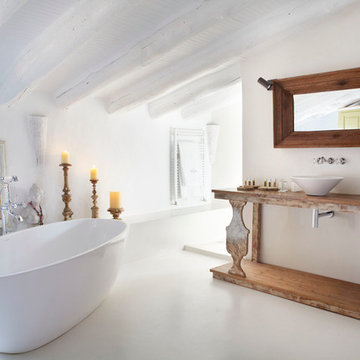
Стильный дизайн: большая главная ванная комната в средиземноморском стиле с отдельно стоящей ванной, белыми стенами, столешницей из дерева, светлыми деревянными фасадами и настольной раковиной - последний тренд
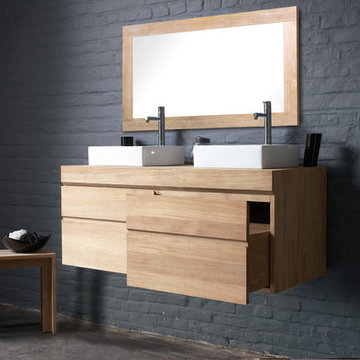
'Urban' wall mounted double vanity in solid Teak. Available in 3 sizes and 6 teak finishes. Shown: 2 Drawer Unit W 47 1/4” Ref 6010. Faucets not included.
Sold Separately:
Petit Carre Basins (2)- Ref 0010
Mirror W 47 1/4” Ref 0024
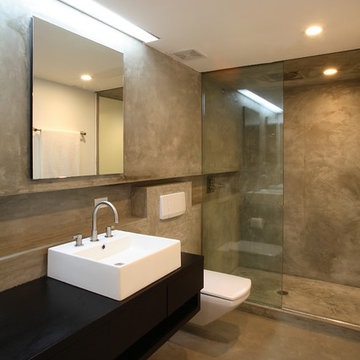
View of bathroom.
Photography by Rob Kassabian
Идея дизайна: большая главная ванная комната в современном стиле с настольной раковиной, столешницей из дерева, инсталляцией, бетонным полом, черной столешницей, открытым душем, бежевой плиткой, черными стенами, бежевым полом и открытым душем
Идея дизайна: большая главная ванная комната в современном стиле с настольной раковиной, столешницей из дерева, инсталляцией, бетонным полом, черной столешницей, открытым душем, бежевой плиткой, черными стенами, бежевым полом и открытым душем
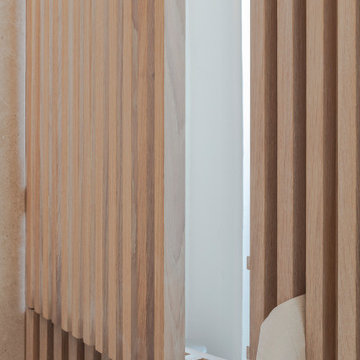
Стильный дизайн: большая главная, серо-белая ванная комната в стиле модернизм с плоскими фасадами, светлыми деревянными фасадами, накладной ванной, душем без бортиков, раздельным унитазом, бежевой плиткой, керамической плиткой, серыми стенами, полом из галечной плитки, настольной раковиной, столешницей из дерева, бежевым полом, открытым душем, тумбой под две раковины, подвесной тумбой и деревянными стенами - последний тренд
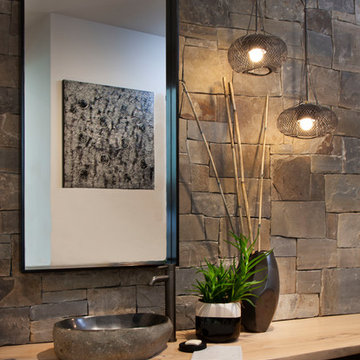
Photos: Ed Gohlich
Стильный дизайн: большая ванная комната в стиле модернизм с открытыми фасадами, полновстраиваемой ванной, серой плиткой, каменной плиткой, белыми стенами, бетонным полом, душевой кабиной, настольной раковиной, столешницей из дерева, серым полом и бежевой столешницей - последний тренд
Стильный дизайн: большая ванная комната в стиле модернизм с открытыми фасадами, полновстраиваемой ванной, серой плиткой, каменной плиткой, белыми стенами, бетонным полом, душевой кабиной, настольной раковиной, столешницей из дерева, серым полом и бежевой столешницей - последний тренд
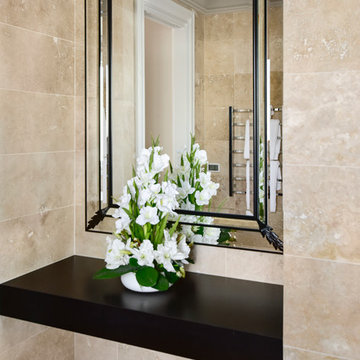
Photography: Larissa Davis
На фото: большая главная ванная комната в стиле неоклассика (современная классика) с фасадами в стиле шейкер, черными фасадами, отдельно стоящей ванной, двойным душем, инсталляцией, плиткой из травертина, бежевыми стенами, полом из травертина, раковиной с пьедесталом, столешницей из дерева, бежевым полом, душем с распашными дверями и черной столешницей с
На фото: большая главная ванная комната в стиле неоклассика (современная классика) с фасадами в стиле шейкер, черными фасадами, отдельно стоящей ванной, двойным душем, инсталляцией, плиткой из травертина, бежевыми стенами, полом из травертина, раковиной с пьедесталом, столешницей из дерева, бежевым полом, душем с распашными дверями и черной столешницей с
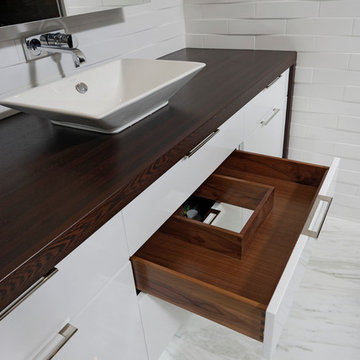
Bethesda, Maryland Contemporary and Luxurious Master Bath Design by #PaulBentham4JenniferGilmer. Photography by Bob Narod. http://www.gilmerkitchens.com/
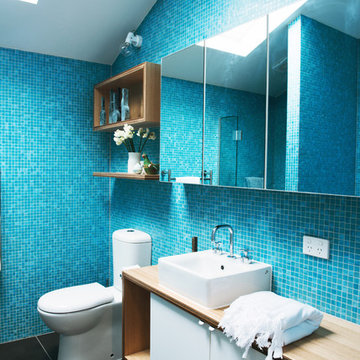
Lauren Bamford
На фото: большая главная ванная комната в современном стиле с настольной раковиной, плоскими фасадами, белыми фасадами, столешницей из дерева, раздельным унитазом, синей плиткой, плиткой мозаикой и полом из керамической плитки
На фото: большая главная ванная комната в современном стиле с настольной раковиной, плоскими фасадами, белыми фасадами, столешницей из дерева, раздельным унитазом, синей плиткой, плиткой мозаикой и полом из керамической плитки
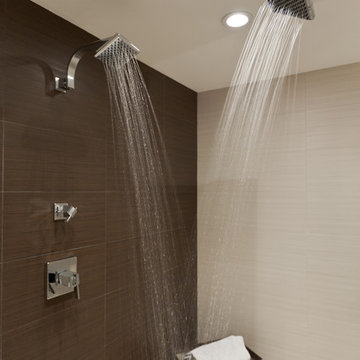
This Connecticut couple's bathroom had adequate but poorly utilized space. Outdated ceramic tiles, a lack of storage and a shared sink was inconvenient and less than aesthetically appealing. So Barry Miller of Simply Baths, Inc. worked with the homeowners to create a new and improved master bathroom.
The first step: demolishing the 56 sq. foot master closet and adding that space to the bathroom. To replace this storage, the old sitting room was transformed into a 250 square foot walk-in master closet. The newly enlarged bath now features a large two-person, barrier-free walk-in shower with a natural pebble mosaic floor. The sandy-beige floor-to-ceiling porcelain tile that accents the shower and continues throughout most of the bathroom adds earth tones while the blue glass mosaic wall behind the freestanding soaking tub adds spa style. Both the shower and the tub are enhanced by natural light from a nearby window, which also offers views of the peaceful New England countryside.
The two wall-hanging vanities have a simple, clean design while offering plenty of storage space, and the two vessel sinks add a touch of elegance. The renovated space is contemporary and luxurious - the perfect combination of natural elements in a spa-like setting.
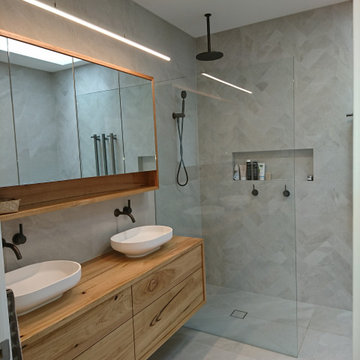
A bedroom was converted to a large ensuite bathroom. The same neutral tiles were used for floor and walls. One wall has the tiles in a herringbone pattern - they were cut professionally off-site rather than by the tiler. The vanity is all timber and the mirror cabinet above ahs timber trim and shelf. Tapware and accessories are brushed gunmetal. There is a niche in the shower wall for soaps and shampoo, both a ceiling mounted & a handheld shower roses. The freestanding bath sets the curved shapes repeated in the basin, toilet and flushplate.
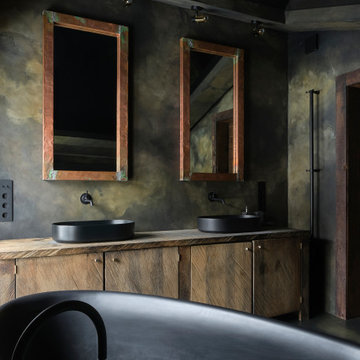
На фото: большая главная ванная комната в деревянном доме с отдельно стоящей ванной, цементной плиткой, настольной раковиной, столешницей из дерева, тумбой под две раковины и напольной тумбой с
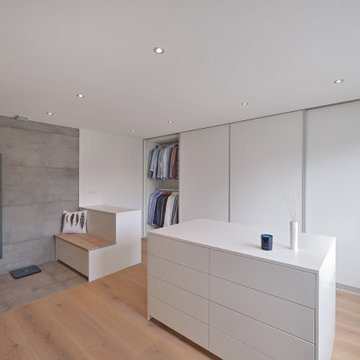
Die Verlegung des Büros in das Dachgeschoss machte Platz für einen großzügigen Ankleidebereich im Badezimmer: Großzügig viel Stauraum hinter übergroßen Schiebetüren und in zwei Sideboards davor. Das Bad geht direkt in die Ankleide über, lediglich das WC ist in einem separatem Raum untergebracht.
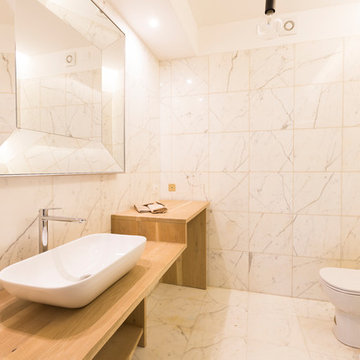
APT.3 - MONOLOCALE
Vista del bagno. Il locale risulta impreziosito dal rivestimento in marmo sia a pavimento che a parete, in contrasto con i ripiani in legno.
Большая ванная комната с столешницей из дерева – фото дизайна интерьера
6