Большая ванная комната с балками на потолке – фото дизайна интерьера
Сортировать:
Бюджет
Сортировать:Популярное за сегодня
121 - 140 из 607 фото
1 из 3
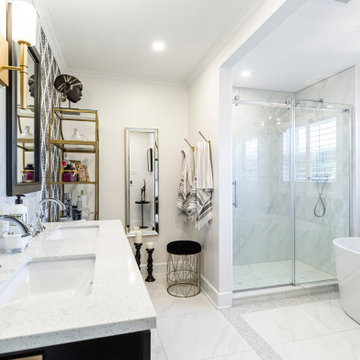
When designing your dream home, there’s one room that is incredibly important. The master bathroom shouldn’t just be where you go to shower it should be a retreat. Having key items and a functional layout is crucial to love your new custom home.
Consider the following elements to design your Master Ensuite
1. Think about toilet placement
2. Double sinks are key
3. Storage
4. Ventilation prevents mold and moisture
5. To tub or not to tub
6. Showers should be functional
7. Spacing should be considered
8. Closet Placement
Bonus Tips:
Lighting is important so think it through
Make sure you have enough electrical outlets but also that they are within code
The vanity height should be comfortable
A timeless style means you won’t have to renovate
Flooring should be non-slip
Think about smells, noises, and moisture.
BEST PRO TIP: this is a large investment, get a pro designer, In the end you will save time and money.
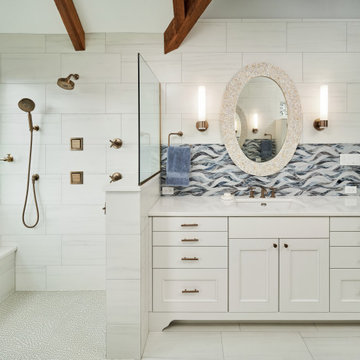
Design objectives for this primary bathroom remodel included: Removing a dated corner shower and deck-mounted tub, creating more storage space, reworking the water closet entry, adding dual vanities and a curbless shower with tub to capture the view.
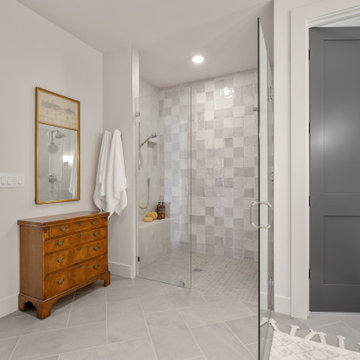
In the curbless walk-in shower, the accent wall of various glossy grey square tiles reflects the light and pops against the more subdue shower tile used on the walls and floor.
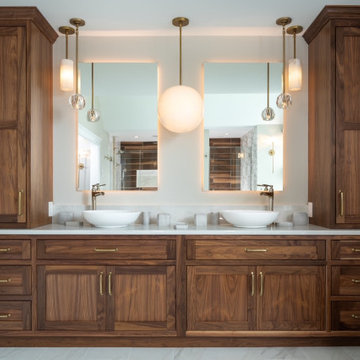
We took this dated 80's bathroom and created a livable spa retreat for our clients to enjoy as if they were on vacation everyday!
Пример оригинального дизайна: большой главный совмещенный санузел в стиле неоклассика (современная классика) с фасадами с выступающей филенкой, фасадами цвета дерева среднего тона, отдельно стоящей ванной, двойным душем, раздельным унитазом, белой плиткой, мраморной плиткой, серыми стенами, мраморным полом, настольной раковиной, столешницей из искусственного кварца, белым полом, душем с распашными дверями, белой столешницей, тумбой под две раковины, встроенной тумбой, балками на потолке и обоями на стенах
Пример оригинального дизайна: большой главный совмещенный санузел в стиле неоклассика (современная классика) с фасадами с выступающей филенкой, фасадами цвета дерева среднего тона, отдельно стоящей ванной, двойным душем, раздельным унитазом, белой плиткой, мраморной плиткой, серыми стенами, мраморным полом, настольной раковиной, столешницей из искусственного кварца, белым полом, душем с распашными дверями, белой столешницей, тумбой под две раковины, встроенной тумбой, балками на потолке и обоями на стенах
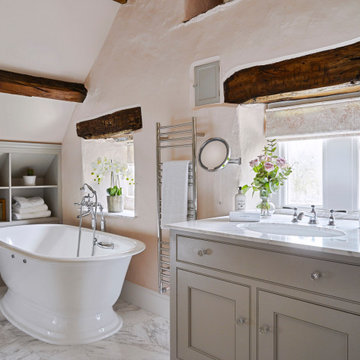
This bathroom was part of a multiple room project carried out by The Secret Drawer. The completely bespoke nature of the handcrafted cabinetry allowed for wall space to be used effectively, despite the sloping ceilings in this older property. Here, the shelving proves useful for storing a book, towel, and possibly a drink too, the perfect components for a relaxing bath!
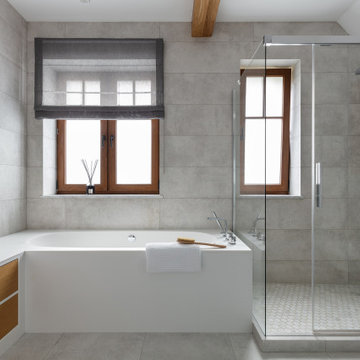
На фото: большая ванная комната в белых тонах с отделкой деревом в современном стиле с плоскими фасадами, светлыми деревянными фасадами, полновстраиваемой ванной, открытым душем, инсталляцией, серой плиткой, керамогранитной плиткой, серыми стенами, полом из керамогранита, душевой кабиной, настольной раковиной, столешницей из искусственного камня, серым полом, душем с раздвижными дверями, белой столешницей, окном, тумбой под две раковины, напольной тумбой и балками на потолке с

Light and Airy shiplap bathroom was the dream for this hard working couple. The goal was to totally re-create a space that was both beautiful, that made sense functionally and a place to remind the clients of their vacation time. A peaceful oasis. We knew we wanted to use tile that looks like shiplap. A cost effective way to create a timeless look. By cladding the entire tub shower wall it really looks more like real shiplap planked walls.
The center point of the room is the new window and two new rustic beams. Centered in the beams is the rustic chandelier.
Design by Signature Designs Kitchen Bath
Contractor ADR Design & Remodel
Photos by Gail Owens

Design objectives for this primary bathroom remodel included: Removing a dated corner shower and deck-mounted tub, creating more storage space, reworking the water closet entry, adding dual vanities and a curbless shower with tub to capture the view.
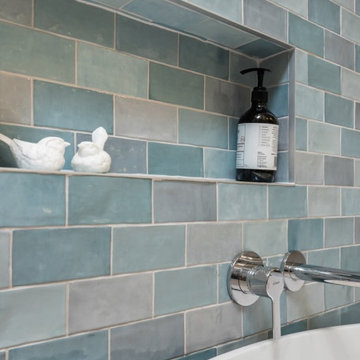
Walk In Shower, Walk IN Shower No Glass, Bricked Wall Shower Set Up, No Glass Bathroom, 4 Part Wet Room Set Up, Small Bathroom Renovations Perth, Groutless Bathrooms Perth, No Glass Bathrooms Perth
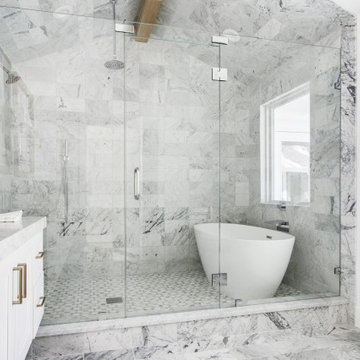
Experience the latest renovation by TK Homes with captivating Mid Century contemporary design by Jessica Koltun Home. Offering a rare opportunity in the Preston Hollow neighborhood, this single story ranch home situated on a prime lot has been superbly rebuilt to new construction specifications for an unparalleled showcase of quality and style. The mid century inspired color palette of textured whites and contrasting blacks flow throughout the wide-open floor plan features a formal dining, dedicated study, and Kitchen Aid Appliance Chef's kitchen with 36in gas range, and double island. Retire to your owner's suite with vaulted ceilings, an oversized shower completely tiled in Carrara marble, and direct access to your private courtyard. Three private outdoor areas offer endless opportunities for entertaining. Designer amenities include white oak millwork, tongue and groove shiplap, marble countertops and tile, and a high end lighting, plumbing, & hardware.

Contemporary farm house renovation.
Пример оригинального дизайна: большая главная ванная комната в современном стиле с темными деревянными фасадами, отдельно стоящей ванной, бежевой плиткой, керамической плиткой, белыми стенами, полом из керамической плитки, настольной раковиной, столешницей из талькохлорита, открытым душем, тумбой под одну раковину, подвесной тумбой, сводчатым потолком, балками на потолке, плоскими фасадами, серым полом и серой столешницей
Пример оригинального дизайна: большая главная ванная комната в современном стиле с темными деревянными фасадами, отдельно стоящей ванной, бежевой плиткой, керамической плиткой, белыми стенами, полом из керамической плитки, настольной раковиной, столешницей из талькохлорита, открытым душем, тумбой под одну раковину, подвесной тумбой, сводчатым потолком, балками на потолке, плоскими фасадами, серым полом и серой столешницей
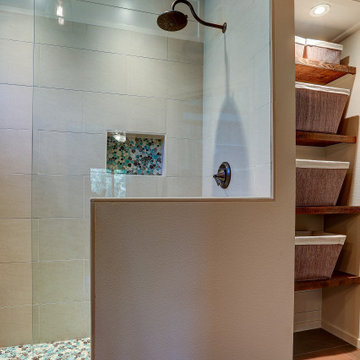
This upscale bathroom renovation has a the feel of a Craftsman home meets Tuscany. The Edison style lighting frames the unique custom barn door sliding mirror. The room is distinguished with white painted shiplap walls.
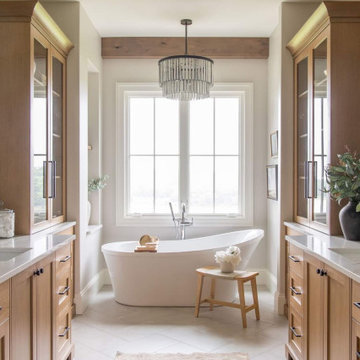
Primary suite in new construction project. Apposing galley style vanities and glass door cabinetry with makeup area. Freestanding tub with niche. Rift White Oak shaker door.
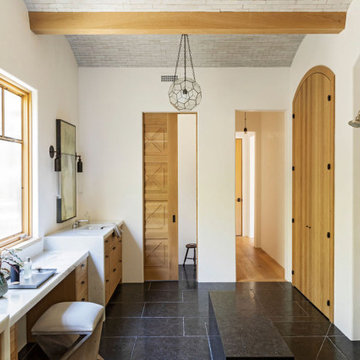
Свежая идея для дизайна: большая главная ванная комната в морском стиле с открытым душем, белыми стенами, полом из мозаичной плитки, мраморной столешницей, черным полом, открытым душем, разноцветной столешницей, сиденьем для душа, тумбой под две раковины, встроенной тумбой и балками на потолке - отличное фото интерьера
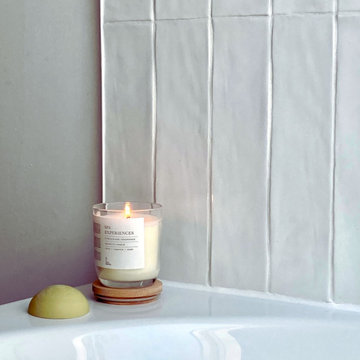
salle de bain chambre 2
Пример оригинального дизайна: большая главная ванная комната в белых тонах с отделкой деревом в стиле неоклассика (современная классика) с угловой ванной, душем над ванной, унитазом-моноблоком, белой плиткой, керамической плиткой, белыми стенами, паркетным полом среднего тона, раковиной с пьедесталом, окном, тумбой под одну раковину и балками на потолке
Пример оригинального дизайна: большая главная ванная комната в белых тонах с отделкой деревом в стиле неоклассика (современная классика) с угловой ванной, душем над ванной, унитазом-моноблоком, белой плиткой, керамической плиткой, белыми стенами, паркетным полом среднего тона, раковиной с пьедесталом, окном, тумбой под одну раковину и балками на потолке
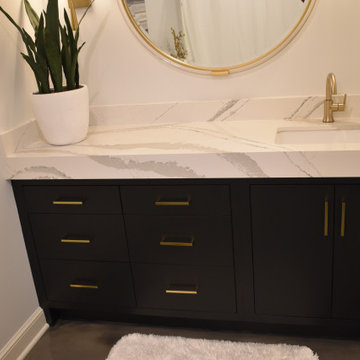
Entire basement finish-out on new home
Идея дизайна: большая главная ванная комната в современном стиле с плоскими фасадами, черными фасадами, ванной в нише, душем над ванной, раздельным унитазом, белыми стенами, бетонным полом, врезной раковиной, столешницей из искусственного кварца, разноцветным полом, душем с распашными дверями, разноцветной столешницей, тумбой под одну раковину, встроенной тумбой и балками на потолке
Идея дизайна: большая главная ванная комната в современном стиле с плоскими фасадами, черными фасадами, ванной в нише, душем над ванной, раздельным унитазом, белыми стенами, бетонным полом, врезной раковиной, столешницей из искусственного кварца, разноцветным полом, душем с распашными дверями, разноцветной столешницей, тумбой под одну раковину, встроенной тумбой и балками на потолке
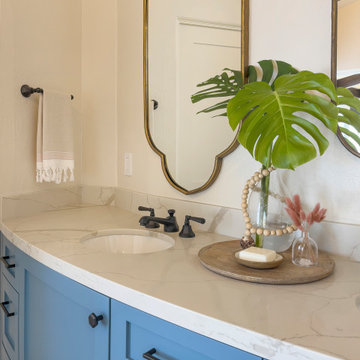
Primary Bathroom Remodel
На фото: большая главная ванная комната в средиземноморском стиле с фасадами в стиле шейкер, синими фасадами, отдельно стоящей ванной, душем в нише, унитазом-моноблоком, белой плиткой, керамогранитной плиткой, белыми стенами, полом из керамогранита, врезной раковиной, столешницей из искусственного кварца, разноцветным полом, душем с распашными дверями, белой столешницей, нишей, тумбой под две раковины, встроенной тумбой и балками на потолке
На фото: большая главная ванная комната в средиземноморском стиле с фасадами в стиле шейкер, синими фасадами, отдельно стоящей ванной, душем в нише, унитазом-моноблоком, белой плиткой, керамогранитной плиткой, белыми стенами, полом из керамогранита, врезной раковиной, столешницей из искусственного кварца, разноцветным полом, душем с распашными дверями, белой столешницей, нишей, тумбой под две раковины, встроенной тумбой и балками на потолке
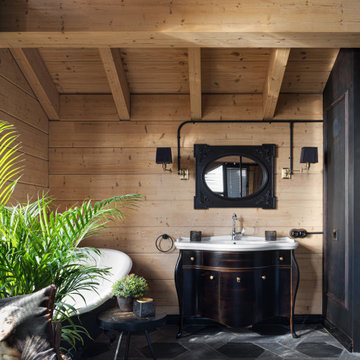
На фото: большая главная ванная комната в деревянном доме в стиле лофт с фасадами в стиле шейкер, черными фасадами, ванной на ножках, душем в нише, унитазом-моноблоком, серой плиткой, плиткой, черными стенами, полом из плитки под дерево, накладной раковиной, серым полом, душем с распашными дверями, белой столешницей, тумбой под одну раковину, напольной тумбой, балками на потолке и деревянными стенами с
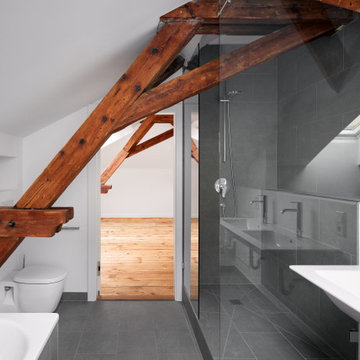
Unter der Dachschräge hat ein geräumiges Bad Platz gefunden. Eine Walk-In Dusche unter historischem Gebälk, zwei Waschbecken, eine Badewanne und ein WC, das sich genau einpasst. Ein besonderes Badezimmer, mit allen Annehmlichkeiten.
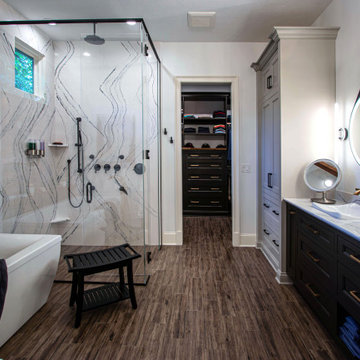
In this master bath, a custom-built painted inset vanity with Cambria Luxury Series quartz countertop was installed. Custom cabinets were installed in the closet with a Madera coffee stain wood countertop. Cambria Luxury Series quartz 10’ wall cladding surround was installed on the shower walls. Kohler Demi-Lav sinks in white. Amerock Blackrock hardware in Champagne Bronze and Black Bronze. Emser Larchmont Rue tile was installed on the wall behind the tub.
Большая ванная комната с балками на потолке – фото дизайна интерьера
7