Большая ванная комната с балками на потолке – фото дизайна интерьера
Сортировать:
Бюджет
Сортировать:Популярное за сегодня
101 - 120 из 607 фото
1 из 3
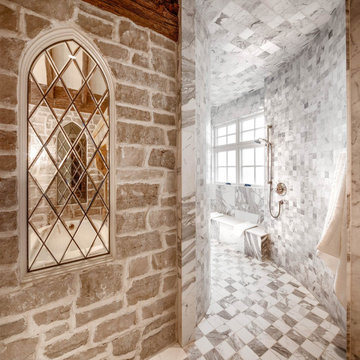
Master Bathroom accented with Gray Cobble Creek Stone.
Стильный дизайн: большая главная ванная комната в викторианском стиле с накладной ванной, открытым душем, бежевыми стенами, мраморным полом, серым полом, открытым душем, нишей и балками на потолке - последний тренд
Стильный дизайн: большая главная ванная комната в викторианском стиле с накладной ванной, открытым душем, бежевыми стенами, мраморным полом, серым полом, открытым душем, нишей и балками на потолке - последний тренд
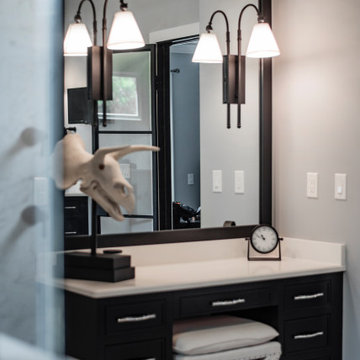
На фото: большая главная ванная комната в стиле неоклассика (современная классика) с фасадами с декоративным кантом, черными фасадами, отдельно стоящей ванной, угловым душем, раздельным унитазом, черно-белой плиткой, керамогранитной плиткой, серыми стенами, полом из керамогранита, врезной раковиной, столешницей из искусственного кварца, белым полом, душем с распашными дверями, белой столешницей, сиденьем для душа, тумбой под две раковины, встроенной тумбой, балками на потолке и стенами из вагонки с

This eclectic bathroom gives funky industrial hotel vibes. The black fittings and fixtures give an industrial feel. Loving the re-purposed furniture to create the vanity here. The wall-hung toilet is great for ease of cleaning too. The colour of the subway tiles is divine and connects so nicely to the wall paper tones.
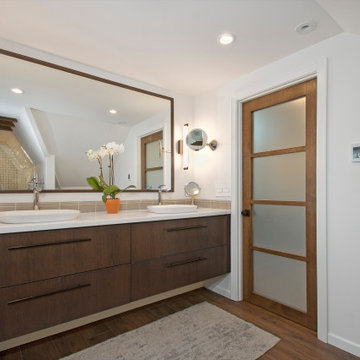
Architecture & Construction Management by: Harmoni Designs, LLC.
New modern Scandinavian and Japanese inspired custom designed master bathroom.
Стильный дизайн: большая главная ванная комната в современном стиле с плоскими фасадами, темными деревянными фасадами, отдельно стоящей ванной, унитазом-моноблоком, бежевой плиткой, керамогранитной плиткой, белыми стенами, полом из плитки под дерево, настольной раковиной, столешницей из кварцита, белым полом, белой столешницей, тумбой под две раковины, подвесной тумбой и балками на потолке - последний тренд
Стильный дизайн: большая главная ванная комната в современном стиле с плоскими фасадами, темными деревянными фасадами, отдельно стоящей ванной, унитазом-моноблоком, бежевой плиткой, керамогранитной плиткой, белыми стенами, полом из плитки под дерево, настольной раковиной, столешницей из кварцита, белым полом, белой столешницей, тумбой под две раковины, подвесной тумбой и балками на потолке - последний тренд
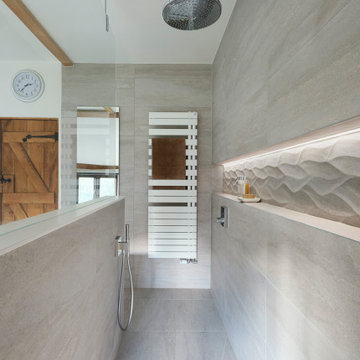
The large walk-in shower showcases the quality of our installation team. Flawless tiling and grout lines ensure everything is perfectly aligned down to the neat detailing around the shower waste trap.
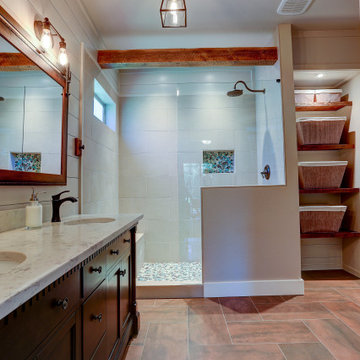
This upscale bathroom renovation has a the feel of a Craftsman home meets Tuscany. The Edison style lighting frames the unique custom barn door sliding mirror. The room is distinguished with white painted shiplap walls.
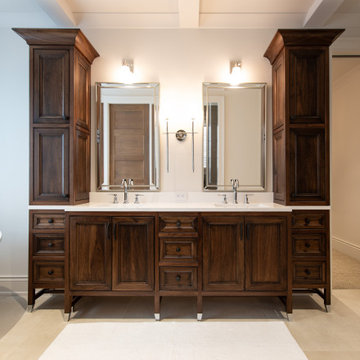
На фото: большая главная ванная комната в классическом стиле с фасадами с декоративным кантом, темными деревянными фасадами, бежевыми стенами, полом из керамической плитки, врезной раковиной, столешницей из искусственного кварца, бежевым полом, белой столешницей, тумбой под две раковины, напольной тумбой и балками на потолке с

Welcome to the epitome of luxury with this meticulously crafted bathroom by Arsight, located in a Chelsea apartment, NYC. Experience the indulgence of Scandinavian-inspired design featuring high ceilings, fluted glass, and a handcrafted oak double vanity accentuated by bespoke brass hardware. Cement tiles and bespoke millwork enhance the loft-style ambiance, while the wall-mounted faucet and ambient bathroom sconces exude elegance. A carefully curated bathroom decor ties the space together, showcasing the high-end aesthetics of this urban sanctuary.
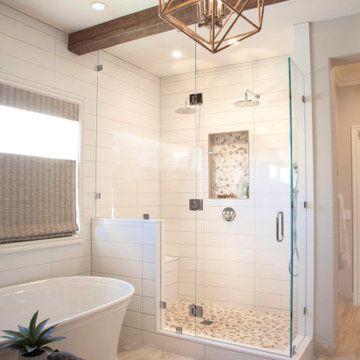
Light and Airy shiplap bathroom was the dream for this hard working couple. The goal was to totally re-create a space that was both beautiful, that made sense functionally and a place to remind the clients of their vacation time. A peaceful oasis. We knew we wanted to use tile that looks like shiplap. A cost effective way to create a timeless look. By cladding the entire tub shower wall it really looks more like real shiplap planked walls.
The center point of the room is the new window and two new rustic beams. Centered in the beams is the rustic chandelier.
Design by Signature Designs Kitchen Bath
Contractor ADR Design & Remodel
Photos by Gail Owens
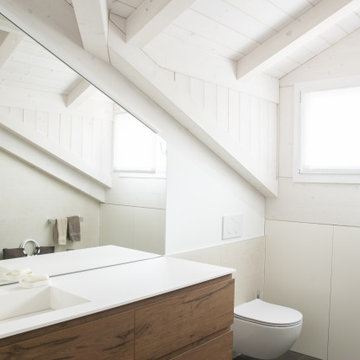
Свежая идея для дизайна: большая главная ванная комната в современном стиле с плоскими фасадами, темными деревянными фасадами, душем в нише, раздельным унитазом, бежевой плиткой, керамогранитной плиткой, белыми стенами, полом из керамогранита, столешницей из искусственного камня, коричневым полом, душем с распашными дверями, белой столешницей, сиденьем для душа, тумбой под одну раковину, подвесной тумбой, балками на потолке и панелями на части стены - отличное фото интерьера
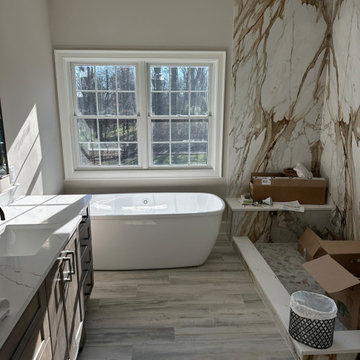
На фото: большая главная ванная комната в современном стиле с фасадами в стиле шейкер, коричневыми фасадами, отдельно стоящей ванной, душевой комнатой, раздельным унитазом, бежевой плиткой, керамогранитной плиткой, бежевыми стенами, светлым паркетным полом, врезной раковиной, столешницей из искусственного кварца, бежевым полом, душем с раздвижными дверями, белой столешницей, сиденьем для душа, тумбой под две раковины, подвесной тумбой, балками на потолке и панелями на стенах

One of the only surviving examples of a 14thC agricultural building of this type in Cornwall, the ancient Grade II*Listed Medieval Tithe Barn had fallen into dereliction and was on the National Buildings at Risk Register. Numerous previous attempts to obtain planning consent had been unsuccessful, but a detailed and sympathetic approach by The Bazeley Partnership secured the support of English Heritage, thereby enabling this important building to begin a new chapter as a stunning, unique home designed for modern-day living.
A key element of the conversion was the insertion of a contemporary glazed extension which provides a bridge between the older and newer parts of the building. The finished accommodation includes bespoke features such as a new staircase and kitchen and offers an extraordinary blend of old and new in an idyllic location overlooking the Cornish coast.
This complex project required working with traditional building materials and the majority of the stone, timber and slate found on site was utilised in the reconstruction of the barn.
Since completion, the project has been featured in various national and local magazines, as well as being shown on Homes by the Sea on More4.
The project won the prestigious Cornish Buildings Group Main Award for ‘Maer Barn, 14th Century Grade II* Listed Tithe Barn Conversion to Family Dwelling’.
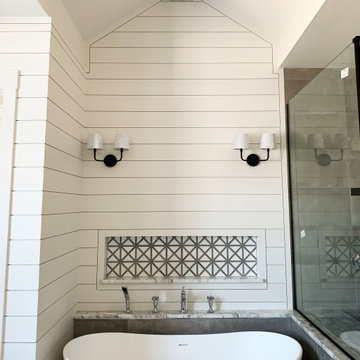
Master bathroom with shiplap accent wall and white-washed faux beams
Источник вдохновения для домашнего уюта: большой главный совмещенный санузел в стиле кантри с белыми фасадами, отдельно стоящей ванной, душем в нише, биде, белыми стенами, монолитной раковиной, столешницей из гранита, душем с распашными дверями, тумбой под две раковины, встроенной тумбой, балками на потолке и стенами из вагонки
Источник вдохновения для домашнего уюта: большой главный совмещенный санузел в стиле кантри с белыми фасадами, отдельно стоящей ванной, душем в нише, биде, белыми стенами, монолитной раковиной, столешницей из гранита, душем с распашными дверями, тумбой под две раковины, встроенной тумбой, балками на потолке и стенами из вагонки
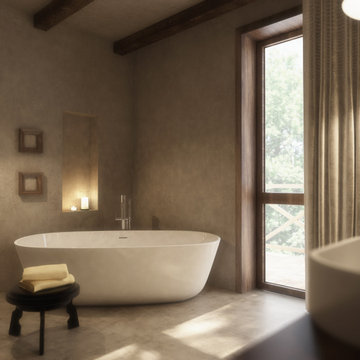
Свежая идея для дизайна: большая главная ванная комната в средиземноморском стиле с отдельно стоящей ванной, бежевой плиткой, плиткой из известняка, бежевыми стенами, полом из керамогранита, бежевым полом, окном и балками на потолке - отличное фото интерьера
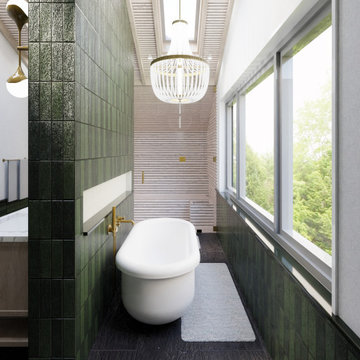
The primary bath is a blend of classing and contemporary, with rich green tiles, chandelier, soaking tub, and sauna.
Стильный дизайн: большой главный совмещенный санузел в стиле модернизм с фасадами в стиле шейкер, светлыми деревянными фасадами, отдельно стоящей ванной, двойным душем, раздельным унитазом, зеленой плиткой, керамогранитной плиткой, зелеными стенами, полом из сланца, врезной раковиной, мраморной столешницей, черным полом, душем с распашными дверями, белой столешницей, тумбой под две раковины, напольной тумбой и балками на потолке - последний тренд
Стильный дизайн: большой главный совмещенный санузел в стиле модернизм с фасадами в стиле шейкер, светлыми деревянными фасадами, отдельно стоящей ванной, двойным душем, раздельным унитазом, зеленой плиткой, керамогранитной плиткой, зелеными стенами, полом из сланца, врезной раковиной, мраморной столешницей, черным полом, душем с распашными дверями, белой столешницей, тумбой под две раковины, напольной тумбой и балками на потолке - последний тренд
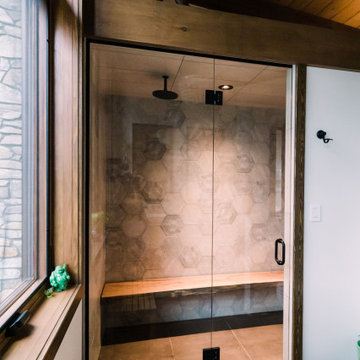
Свежая идея для дизайна: большая главная ванная комната с серой плиткой, белыми стенами, паркетным полом среднего тона, настольной раковиной, столешницей из дерева, коричневым полом, душем с распашными дверями, коричневой столешницей, сиденьем для душа, тумбой под две раковины, подвесной тумбой, балками на потолке, плоскими фасадами и светлыми деревянными фасадами - отличное фото интерьера
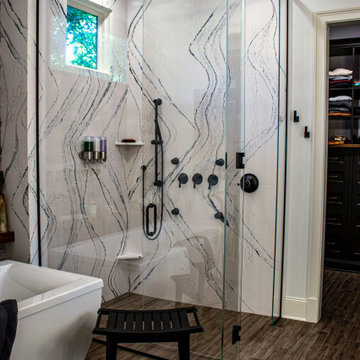
In this master bath, a custom-built painted inset vanity with Cambria Luxury Series quartz countertop was installed. Custom cabinets were installed in the closet with a Madera coffee stain wood countertop. Cambria Luxury Series quartz 10’ wall cladding surround was installed on the shower walls. Kohler Demi-Lav sinks in white. Amerock Blackrock hardware in Champagne Bronze and Black Bronze. Emser Larchmont Rue tile was installed on the wall behind the tub.

A 1900 sq. ft. family home for five in the heart of the Flatiron District. The family had strong ties to Bali, going continuously yearly. The goal was to provide them with Bali's warmth in the structured and buzzing city that is New York. The space is completely personalized; many pieces are from their collection of Balinese furniture, some of which were repurposed to make pieces like chairs and tables. The rooms called for warm tones and woods that weaved throughout the space through contrasting colors and mixed materials. A space with a story, a magical jungle juxtaposed with the modernism of the city.
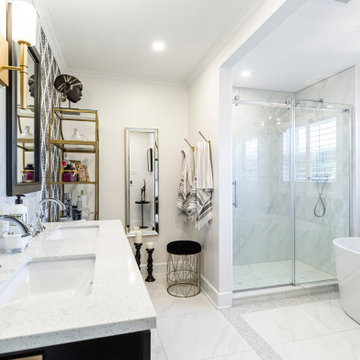
When designing your dream home, there’s one room that is incredibly important. The master bathroom shouldn’t just be where you go to shower it should be a retreat. Having key items and a functional layout is crucial to love your new custom home.
Consider the following elements to design your Master Ensuite
1. Think about toilet placement
2. Double sinks are key
3. Storage
4. Ventilation prevents mold and moisture
5. To tub or not to tub
6. Showers should be functional
7. Spacing should be considered
8. Closet Placement
Bonus Tips:
Lighting is important so think it through
Make sure you have enough electrical outlets but also that they are within code
The vanity height should be comfortable
A timeless style means you won’t have to renovate
Flooring should be non-slip
Think about smells, noises, and moisture.
BEST PRO TIP: this is a large investment, get a pro designer, In the end you will save time and money.
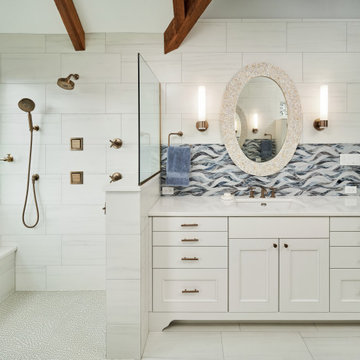
Design objectives for this primary bathroom remodel included: Removing a dated corner shower and deck-mounted tub, creating more storage space, reworking the water closet entry, adding dual vanities and a curbless shower with tub to capture the view.
Большая ванная комната с балками на потолке – фото дизайна интерьера
6