Большая ванная комната с балками на потолке – фото дизайна интерьера
Сортировать:
Бюджет
Сортировать:Популярное за сегодня
41 - 60 из 607 фото
1 из 3

double rain shower in Master bath
Идея дизайна: большая главная ванная комната в стиле лофт с открытыми фасадами, темными деревянными фасадами, душевой комнатой, серой плиткой, цементной плиткой, серыми стенами, бетонным полом, настольной раковиной, столешницей из дерева, серым полом, открытым душем, коричневой столешницей, тумбой под одну раковину, подвесной тумбой, балками на потолке и кирпичными стенами
Идея дизайна: большая главная ванная комната в стиле лофт с открытыми фасадами, темными деревянными фасадами, душевой комнатой, серой плиткой, цементной плиткой, серыми стенами, бетонным полом, настольной раковиной, столешницей из дерева, серым полом, открытым душем, коричневой столешницей, тумбой под одну раковину, подвесной тумбой, балками на потолке и кирпичными стенами

Navigate the corridors of this elegant Chelsea bathroom, an Arsight creation in NYC, encapsulating a seamless blend of functionality and grace. With its oak vanity adorned with brass hardware and flanked by sleek bathroom sconces, the space is an homage to sophisticated city living. A pristine white marble vanity, paired with fluted glass and a wall-mounted faucet, enhances the loft-inspired aesthetic. The harmony of custom millwork and carefully curated bathroom decor contributes to this effortlessly luxurious city haven.
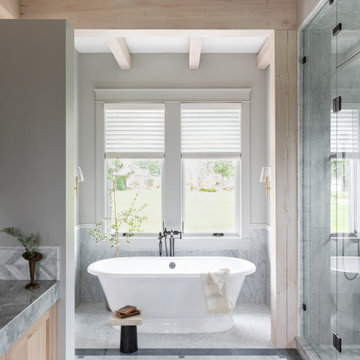
For this 9,000 square-foot, timber-frame home we designed wholly traditional elements with natural materials, including brushed brass, real chequered marble floors, oak timbers, stone and cast limestone—and mixed them with a modern palette of soft greys and whites.
We also juxtaposed traditional design elements with modern furniture: pieces featuring rounded boucle shapes, rattan, Vienna straw, modern white oak chairs. There’s a thread of layered, European timelessness throughout, even though it’s minimalist and airy.

Dreaming of a farmhouse life in the middle of the city, this custom new build on private acreage was interior designed from the blueprint stages with intentional details, durability, high-fashion style and chic liveable luxe materials that support this busy family's active and minimalistic lifestyle. | Photography Joshua Caldwell

A project along the famous Waverly Place street in historical Greenwich Village overlooking Washington Square Park; this townhouse is 8,500 sq. ft. an experimental project and fully restored space. The client requested to take them out of their comfort zone, aiming to challenge themselves in this new space. The goal was to create a space that enhances the historic structure and make it transitional. The rooms contained vintage pieces and were juxtaposed using textural elements like throws and rugs. Design made to last throughout the ages, an ode to a landmark.

Design objectives for this primary bathroom remodel included: Removing a dated corner shower and deck-mounted tub, creating more storage space, reworking the water closet entry, adding dual vanities and a curbless shower with tub to capture the view.

Light and Airy shiplap bathroom was the dream for this hard working couple. The goal was to totally re-create a space that was both beautiful, that made sense functionally and a place to remind the clients of their vacation time. A peaceful oasis. We knew we wanted to use tile that looks like shiplap. A cost effective way to create a timeless look. By cladding the entire tub shower wall it really looks more like real shiplap planked walls.
The center point of the room is the new window and two new rustic beams. Centered in the beams is the rustic chandelier.
Design by Signature Designs Kitchen Bath
Contractor ADR Design & Remodel
Photos by Gail Owens
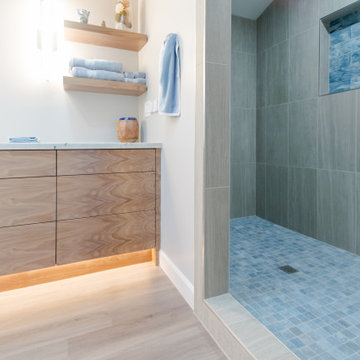
Пример оригинального дизайна: большой главный совмещенный санузел в современном стиле с плоскими фасадами, коричневыми фасадами, двойным душем, унитазом-моноблоком, бежевой плиткой, керамической плиткой, серыми стенами, полом из винила, врезной раковиной, столешницей из кварцита, бежевым полом, открытым душем, бежевой столешницей, тумбой под две раковины, встроенной тумбой и балками на потолке

This stunning white master bath has coastal style with modern flair.
На фото: большая главная ванная комната в стиле неоклассика (современная классика) с фасадами с утопленной филенкой, белыми фасадами, отдельно стоящей ванной, угловым душем, раздельным унитазом, серой плиткой, керамической плиткой, серыми стенами, полом из керамогранита, врезной раковиной, столешницей из искусственного кварца, серым полом, душем с распашными дверями, белой столешницей, тумбой под две раковины, балками на потолке и стенами из вагонки
На фото: большая главная ванная комната в стиле неоклассика (современная классика) с фасадами с утопленной филенкой, белыми фасадами, отдельно стоящей ванной, угловым душем, раздельным унитазом, серой плиткой, керамической плиткой, серыми стенами, полом из керамогранита, врезной раковиной, столешницей из искусственного кварца, серым полом, душем с распашными дверями, белой столешницей, тумбой под две раковины, балками на потолке и стенами из вагонки

Wet Room, Modern Wet Room, Small Wet Room Renovation, First Floor Wet Room, Second Story Wet Room Bathroom, Open Shower With Bath In Open Area, Real Timber Vanity, West Leederville Bathrooms

Embarking on the design journey of Wabi Sabi Refuge, I immersed myself in the profound quest for tranquility and harmony. This project became a testament to the pursuit of a tranquil haven that stirs a deep sense of calm within. Guided by the essence of wabi-sabi, my intention was to curate Wabi Sabi Refuge as a sacred space that nurtures an ethereal atmosphere, summoning a sincere connection with the surrounding world. Deliberate choices of muted hues and minimalist elements foster an environment of uncluttered serenity, encouraging introspection and contemplation. Embracing the innate imperfections and distinctive qualities of the carefully selected materials and objects added an exquisite touch of organic allure, instilling an authentic reverence for the beauty inherent in nature's creations. Wabi Sabi Refuge serves as a sanctuary, an evocative invitation for visitors to embrace the sublime simplicity, find solace in the imperfect, and uncover the profound and tranquil beauty that wabi-sabi unveils.

Идея дизайна: большая главная ванная комната в стиле кантри с фасадами с утопленной филенкой, серыми фасадами, отдельно стоящей ванной, белыми стенами, врезной раковиной, белым полом, душем с распашными дверями, белой столешницей, тумбой под одну раковину, встроенной тумбой, балками на потолке, сводчатым потолком, угловым душем и белой плиткой

Стильный дизайн: большой главный совмещенный санузел в стиле кантри с плоскими фасадами, фасадами цвета дерева среднего тона, отдельно стоящей ванной, раздельным унитазом, серыми стенами, мраморным полом, врезной раковиной, мраморной столешницей, серым полом, душем с распашными дверями, серой столешницей, тумбой под две раковины, напольной тумбой, балками на потолке и панелями на части стены - последний тренд
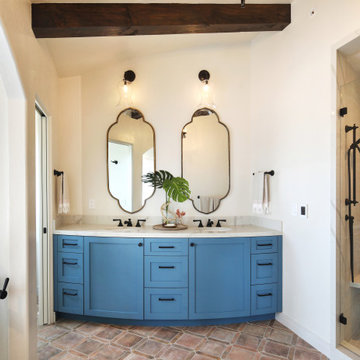
Primary Bathroom Remodel
На фото: большая главная ванная комната в средиземноморском стиле с фасадами в стиле шейкер, синими фасадами, отдельно стоящей ванной, душем в нише, унитазом-моноблоком, белой плиткой, керамогранитной плиткой, белыми стенами, полом из керамогранита, врезной раковиной, столешницей из искусственного кварца, разноцветным полом, душем с распашными дверями, белой столешницей, нишей, тумбой под две раковины, встроенной тумбой и балками на потолке
На фото: большая главная ванная комната в средиземноморском стиле с фасадами в стиле шейкер, синими фасадами, отдельно стоящей ванной, душем в нише, унитазом-моноблоком, белой плиткой, керамогранитной плиткой, белыми стенами, полом из керамогранита, врезной раковиной, столешницей из искусственного кварца, разноцветным полом, душем с распашными дверями, белой столешницей, нишей, тумбой под две раковины, встроенной тумбой и балками на потолке

На фото: большая баня и сауна в стиле неоклассика (современная классика) с плоскими фасадами, фасадами цвета дерева среднего тона, ванной в нише, душевой комнатой, бежевой плиткой, керамической плиткой, белыми стенами, полом из керамической плитки, бежевым полом, душем с распашными дверями, белой столешницей, тумбой под две раковины, встроенной тумбой и балками на потолке с
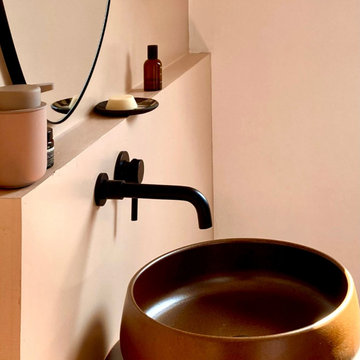
salle de bain chambre 1
Пример оригинального дизайна: большая главная ванная комната в стиле неоклассика (современная классика) с душем без бортиков, унитазом-моноблоком, белой плиткой, керамической плиткой, розовыми стенами, паркетным полом среднего тона, раковиной с пьедесталом, душем с распашными дверями, окном, тумбой под одну раковину и балками на потолке
Пример оригинального дизайна: большая главная ванная комната в стиле неоклассика (современная классика) с душем без бортиков, унитазом-моноблоком, белой плиткой, керамической плиткой, розовыми стенами, паркетным полом среднего тона, раковиной с пьедесталом, душем с распашными дверями, окном, тумбой под одну раковину и балками на потолке
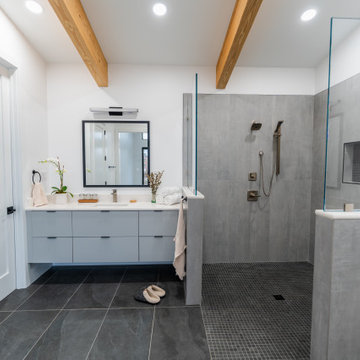
Clean lines, floating vanity, curbless walk-in shower, exposed beams.
Стильный дизайн: большая главная ванная комната в стиле ретро с плоскими фасадами, серыми фасадами, угловым душем, раздельным унитазом, серой плиткой, керамической плиткой, полом из керамической плитки, накладной раковиной, столешницей из искусственного кварца, серым полом, открытым душем, белой столешницей, нишей, тумбой под две раковины, подвесной тумбой и балками на потолке - последний тренд
Стильный дизайн: большая главная ванная комната в стиле ретро с плоскими фасадами, серыми фасадами, угловым душем, раздельным унитазом, серой плиткой, керамической плиткой, полом из керамической плитки, накладной раковиной, столешницей из искусственного кварца, серым полом, открытым душем, белой столешницей, нишей, тумбой под две раковины, подвесной тумбой и балками на потолке - последний тренд

Guest Bathroom remodel
Стильный дизайн: большая ванная комната в средиземноморском стиле с полновстраиваемой ванной, угловым душем, зеленой плиткой, керамогранитной плиткой, красными стенами, паркетным полом среднего тона, столешницей из кварцита, душем с распашными дверями, серой столешницей, встроенной тумбой и балками на потолке - последний тренд
Стильный дизайн: большая ванная комната в средиземноморском стиле с полновстраиваемой ванной, угловым душем, зеленой плиткой, керамогранитной плиткой, красными стенами, паркетным полом среднего тона, столешницей из кварцита, душем с распашными дверями, серой столешницей, встроенной тумбой и балками на потолке - последний тренд
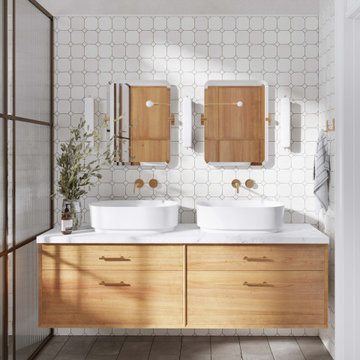
Delve into the tranquil luxury of a bathroom in a Chelsea apartment, where Arsight's unique design style leaves an indelible imprint on every detail. Millworked panels and sconces set the stage for gleaming white tiles and an exquisite double vanity, emphasized by elegant brass hardware. A custom vanity syncs with wall-mounted faucets, creating a ballet of functionality under the ethereal light passing through fluted glass. The loft-style layout pays tribute to New York's architectural majesty, with a pristine white marble vanity serving as the crown jewel of this luxuriously outfitted bathroom haven.

Свежая идея для дизайна: большая главная ванная комната в стиле кантри с фасадами в стиле шейкер, белыми фасадами, отдельно стоящей ванной, душем без бортиков, серыми стенами, полом из керамогранита, врезной раковиной, столешницей из кварцита, бежевым полом, душем с распашными дверями, серой столешницей, сиденьем для душа, тумбой под две раковины, встроенной тумбой, балками на потолке, белой плиткой и керамогранитной плиткой - отличное фото интерьера
Большая ванная комната с балками на потолке – фото дизайна интерьера
3