Большая столовая в стиле неоклассика (современная классика) – фото дизайна интерьера
Сортировать:
Бюджет
Сортировать:Популярное за сегодня
21 - 40 из 12 212 фото
1 из 3
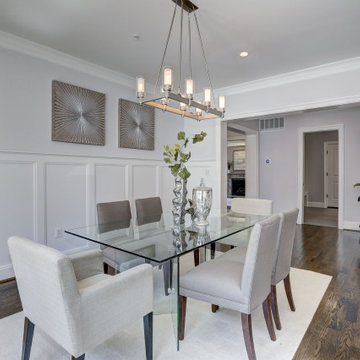
spacious dining room with wainscoting in custom home
Пример оригинального дизайна: большая отдельная столовая в стиле неоклассика (современная классика) с серыми стенами, паркетным полом среднего тона и коричневым полом
Пример оригинального дизайна: большая отдельная столовая в стиле неоклассика (современная классика) с серыми стенами, паркетным полом среднего тона и коричневым полом
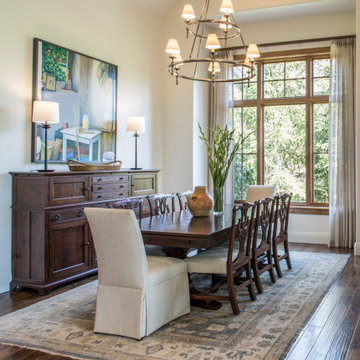
A sitting room was repurposed as a Dining Room in this Townhome renovation. The soaring ceilings and tall windows add incredible ambiance for a dinner with friends or family, which the custom sheers frame the view. Our client's antique furnishings were repurposed, and new upholstered end chairs added. The contemporary artwork over the sideboard adds color to the neutral backgrounds.
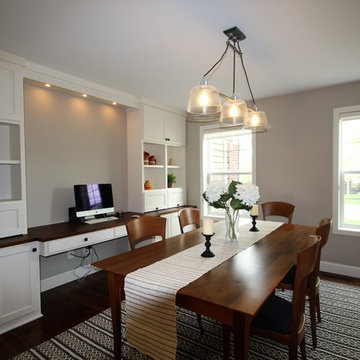
На фото: большая отдельная столовая в стиле неоклассика (современная классика) с серыми стенами, темным паркетным полом и коричневым полом без камина с
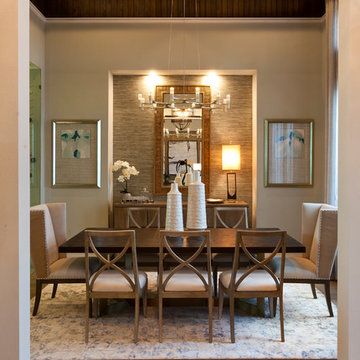
Visit The Korina 14803 Como Circle or call 941 907.8131 for additional information.
3 bedrooms | 4.5 baths | 3 car garage | 4,536 SF
The Korina is John Cannon’s new model home that is inspired by a transitional West Indies style with a contemporary influence. From the cathedral ceilings with custom stained scissor beams in the great room with neighboring pristine white on white main kitchen and chef-grade prep kitchen beyond, to the luxurious spa-like dual master bathrooms, the aesthetics of this home are the epitome of timeless elegance. Every detail is geared toward creating an upscale retreat from the hectic pace of day-to-day life. A neutral backdrop and an abundance of natural light, paired with vibrant accents of yellow, blues, greens and mixed metals shine throughout the home.
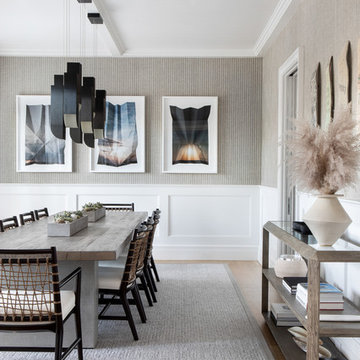
Architecture, Construction Management, Interior Design, Art Curation & Real Estate Advisement by Chango & Co.
Construction by MXA Development, Inc.
Photography by Sarah Elliott
See the home tour feature in Domino Magazine
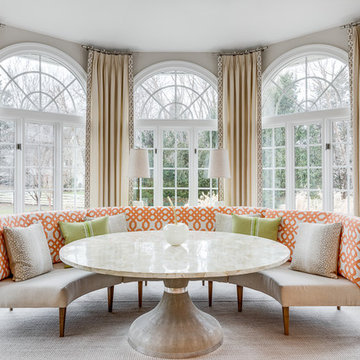
Christy Kosnic
На фото: большая столовая в стиле неоклассика (современная классика) с паркетным полом среднего тона, серым полом и серыми стенами
На фото: большая столовая в стиле неоклассика (современная классика) с паркетным полом среднего тона, серым полом и серыми стенами
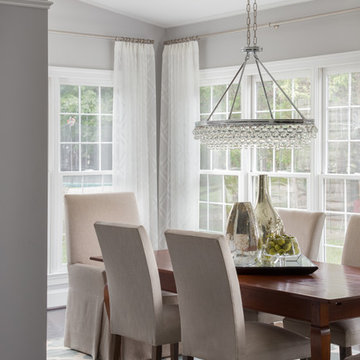
After the kitchen renovation, our client was inspired to finish off this light filled sunroom/breakfast area to match the modern touches in the rest of the home. We added decorative sheer panels to frame the windows without blocking any light. A beautiful crystal chandelier and the durable indoor/outdoor area rug help to add the finishing touches to this furnished room. Photos by Jenn Verrier Photography
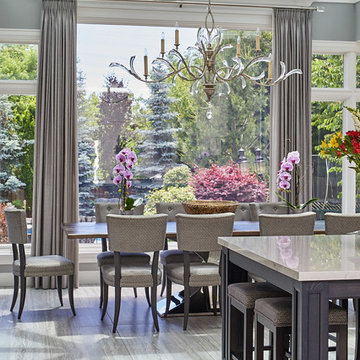
Our goal for this project was to transform this home from family-friendly to an empty nesters sanctuary. We opted for a sophisticated palette throughout the house, featuring blues, greys, taupes, and creams. The punches of colour and classic patterns created a warm environment without sacrificing sophistication.
Home located in Thornhill, Vaughan. Designed by Lumar Interiors who also serve Richmond Hill, Aurora, Nobleton, Newmarket, King City, Markham, Thornhill, York Region, and the Greater Toronto Area.
For more about Lumar Interiors, click here: https://www.lumarinteriors.com/
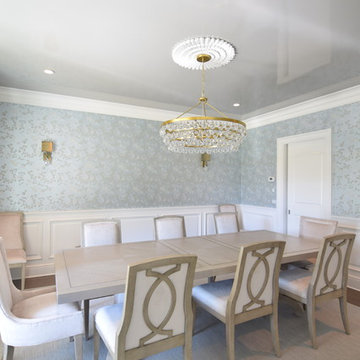
На фото: большая отдельная столовая в стиле неоклассика (современная классика) с серебряными стенами, темным паркетным полом и коричневым полом без камина

The formal dining room of this updated 1940's Custom Cape Ranch features custom built-in display shelves to seamlessly match the classically detailed arched doorways and original wainscot paneling in the living room, dining room, stair hall and bedrooms which were kept and refinished, as were the many original red brick fireplaces found in most rooms. These and other Traditional features, such as the traditional chandelier lighting fixture, were kept to balance the contemporary renovations resulting in a Transitional style throughout the home. Large windows and French doors were added to allow ample natural light to enter the home. The mainly white interior enhances this light and brightens a previously dark home.
Architect: T.J. Costello - Hierarchy Architecture + Design, PLLC
Interior Designer: Helena Clunies-Ross
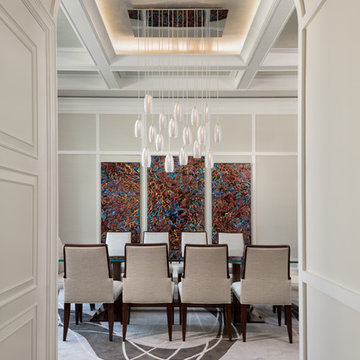
Interior Design by Sherri DuPont
Photography by Lori Hamilton
Идея дизайна: большая отдельная столовая в стиле неоклассика (современная классика) с бежевыми стенами, паркетным полом среднего тона и коричневым полом
Идея дизайна: большая отдельная столовая в стиле неоклассика (современная классика) с бежевыми стенами, паркетным полом среднего тона и коричневым полом
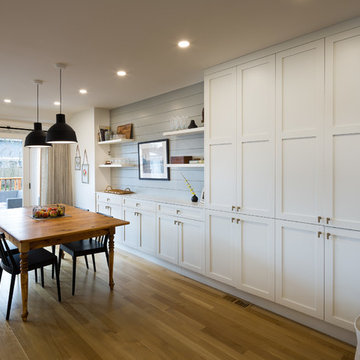
Источник вдохновения для домашнего уюта: большая кухня-столовая в стиле неоклассика (современная классика) с белыми стенами, светлым паркетным полом и бежевым полом без камина
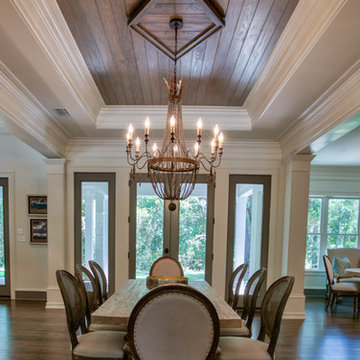
Nancy O'Brien - Sunlight Photography
Пример оригинального дизайна: большая гостиная-столовая в стиле неоклассика (современная классика) с белыми стенами и темным паркетным полом без камина
Пример оригинального дизайна: большая гостиная-столовая в стиле неоклассика (современная классика) с белыми стенами и темным паркетным полом без камина
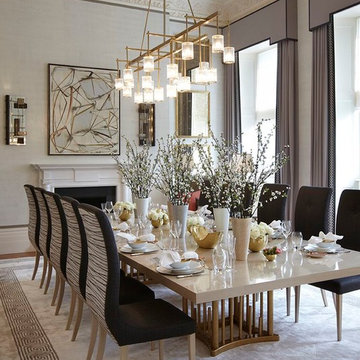
Стильный дизайн: большая отдельная столовая в стиле неоклассика (современная классика) с серыми стенами, паркетным полом среднего тона, стандартным камином и серым полом - последний тренд
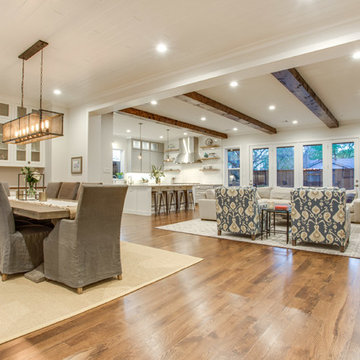
Shoot 2 Sell
На фото: большая гостиная-столовая в стиле неоклассика (современная классика) с стандартным камином, фасадом камина из плитки, белыми стенами и светлым паркетным полом
На фото: большая гостиная-столовая в стиле неоклассика (современная классика) с стандартным камином, фасадом камина из плитки, белыми стенами и светлым паркетным полом
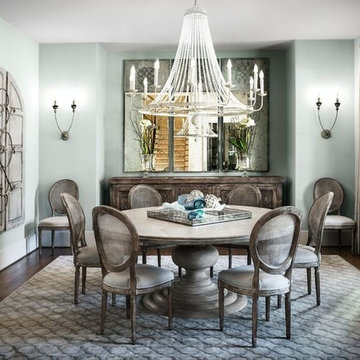
PhotosByHeatherFritz.com
Идея дизайна: большая кухня-столовая в стиле неоклассика (современная классика) с синими стенами и светлым паркетным полом
Идея дизайна: большая кухня-столовая в стиле неоклассика (современная классика) с синими стенами и светлым паркетным полом
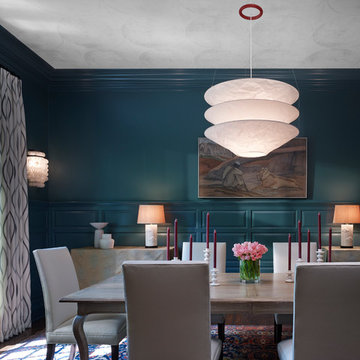
Interior design by Mitchell Channon Design, Window treatments measured, executed, and installed by Dezign Sewing Inc.
На фото: большая отдельная столовая в стиле неоклассика (современная классика) с ковровым покрытием и синими стенами без камина с
На фото: большая отдельная столовая в стиле неоклассика (современная классика) с ковровым покрытием и синими стенами без камина с
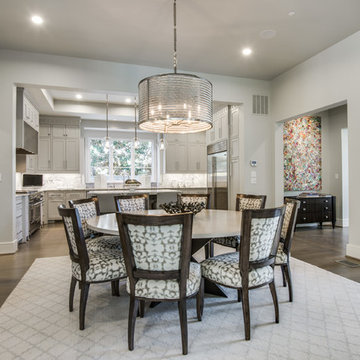
Never feel cut off from guests or family members in this bright open-concept kitchen and dining room.
На фото: большая кухня-столовая в стиле неоклассика (современная классика) с белыми стенами и светлым паркетным полом без камина с
На фото: большая кухня-столовая в стиле неоклассика (современная классика) с белыми стенами и светлым паркетным полом без камина с

Architecture as a Backdrop for Living™
©2015 Carol Kurth Architecture, PC www.carolkurtharchitects.com (914) 234-2595 | Bedford, NY
Photography by Peter Krupenye
Construction by Legacy Construction Northeast
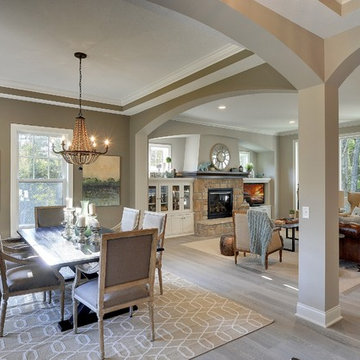
Elegant archways frame the formal dining room at the front of the house. Sophisticated beaded chandelier hangs from the box vault ceiling with crown moulding. Living flows from room to room in this open floor plan. Photography by Spacecrafting
Большая столовая в стиле неоклассика (современная классика) – фото дизайна интерьера
2